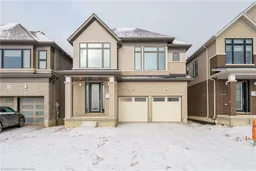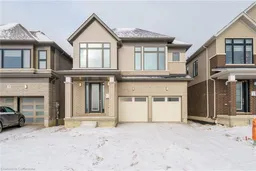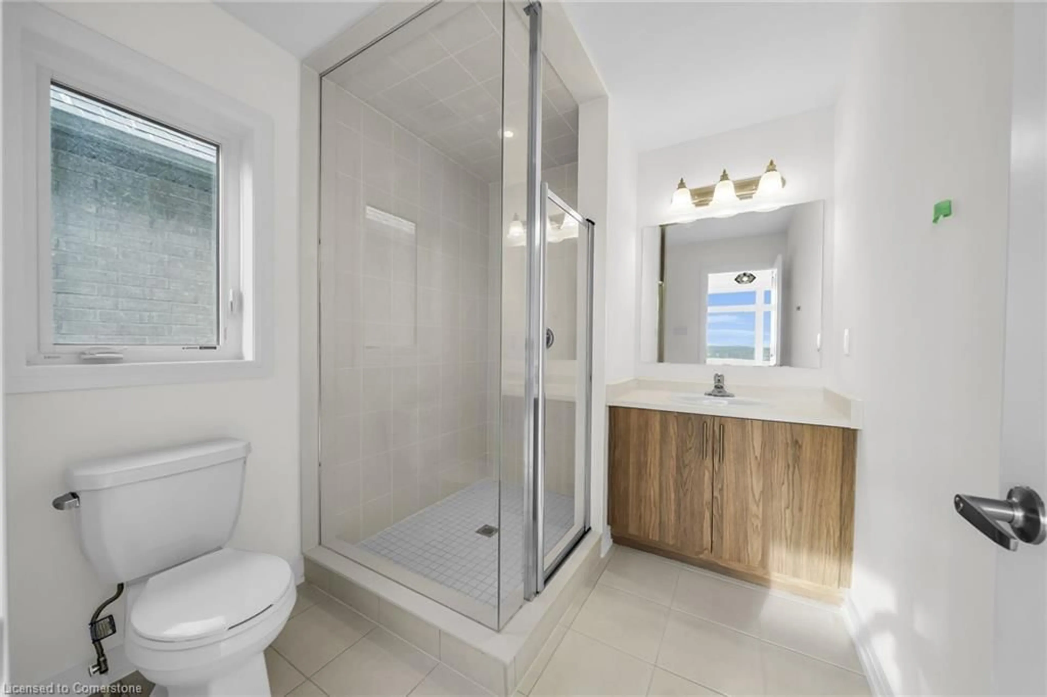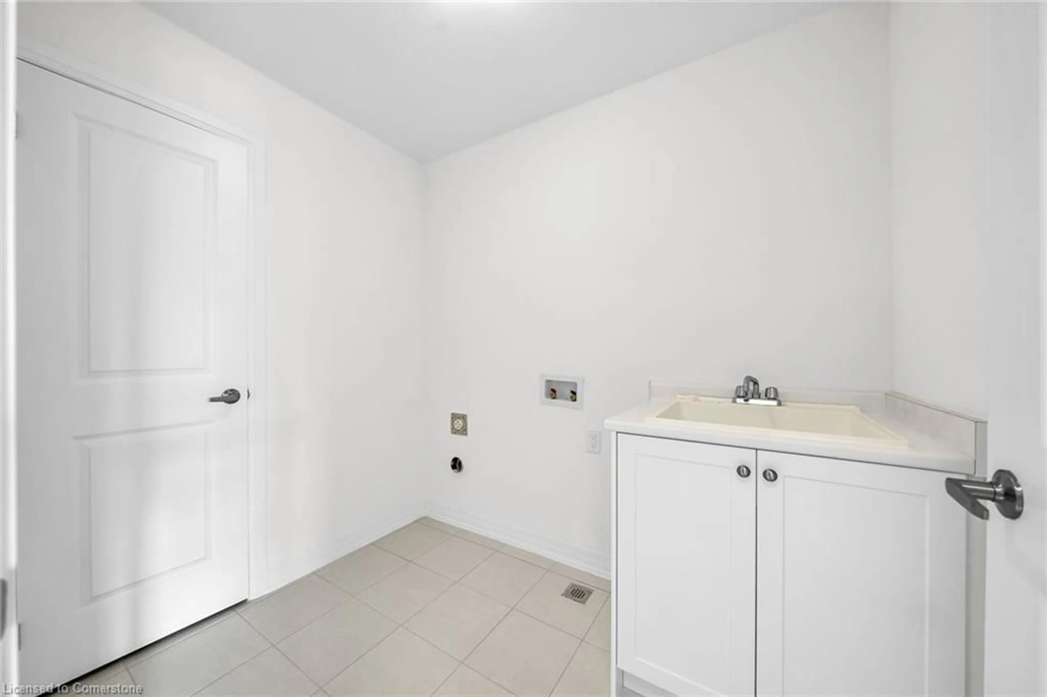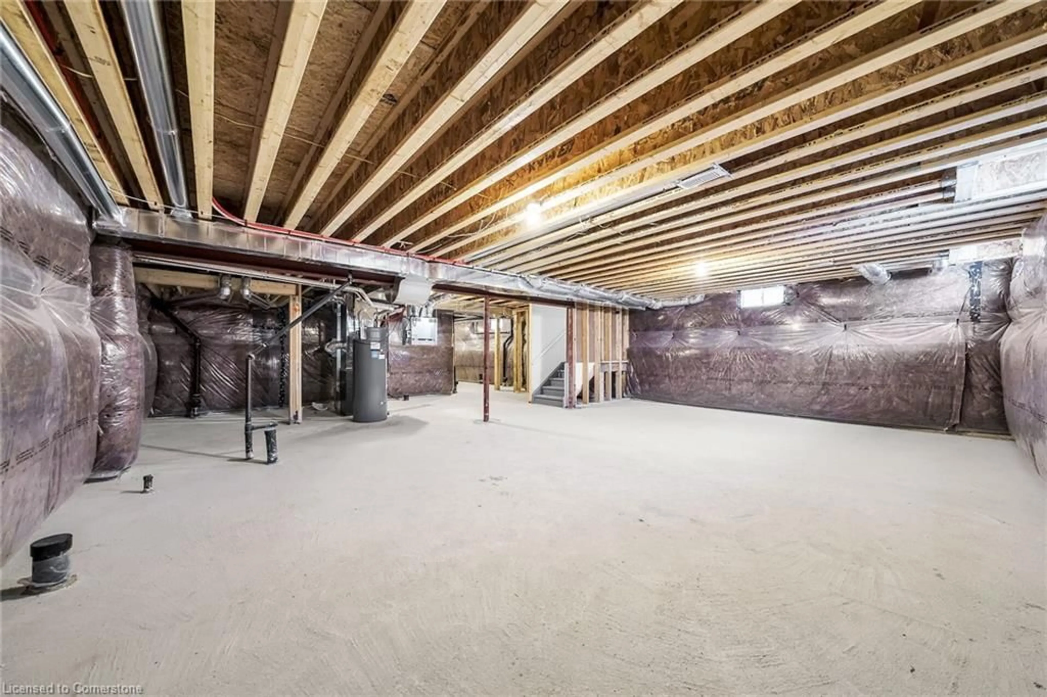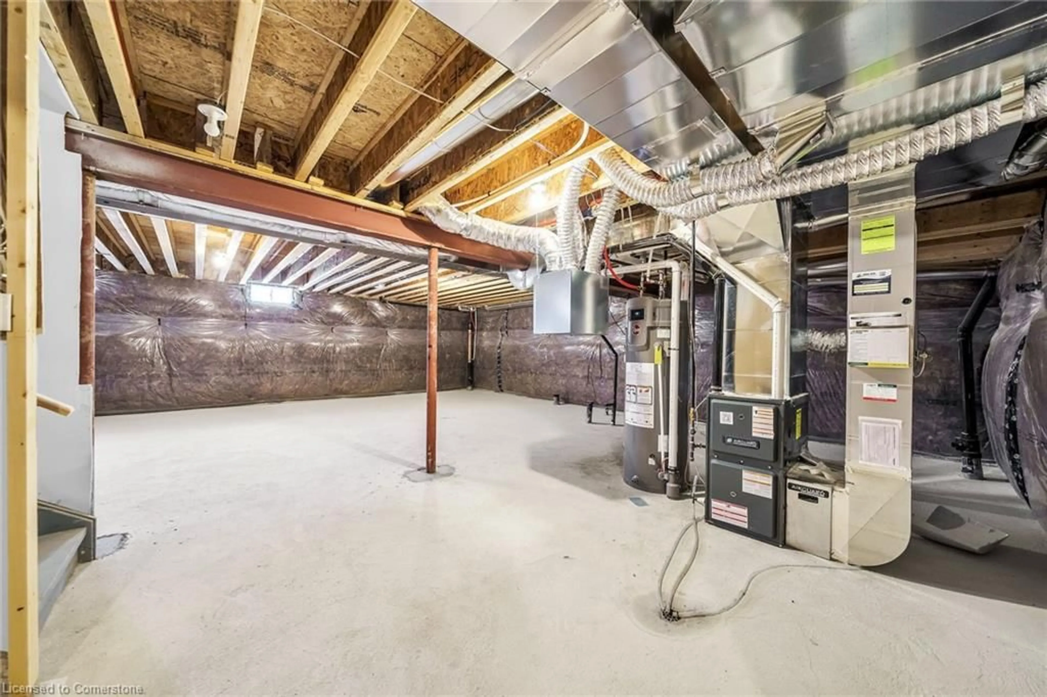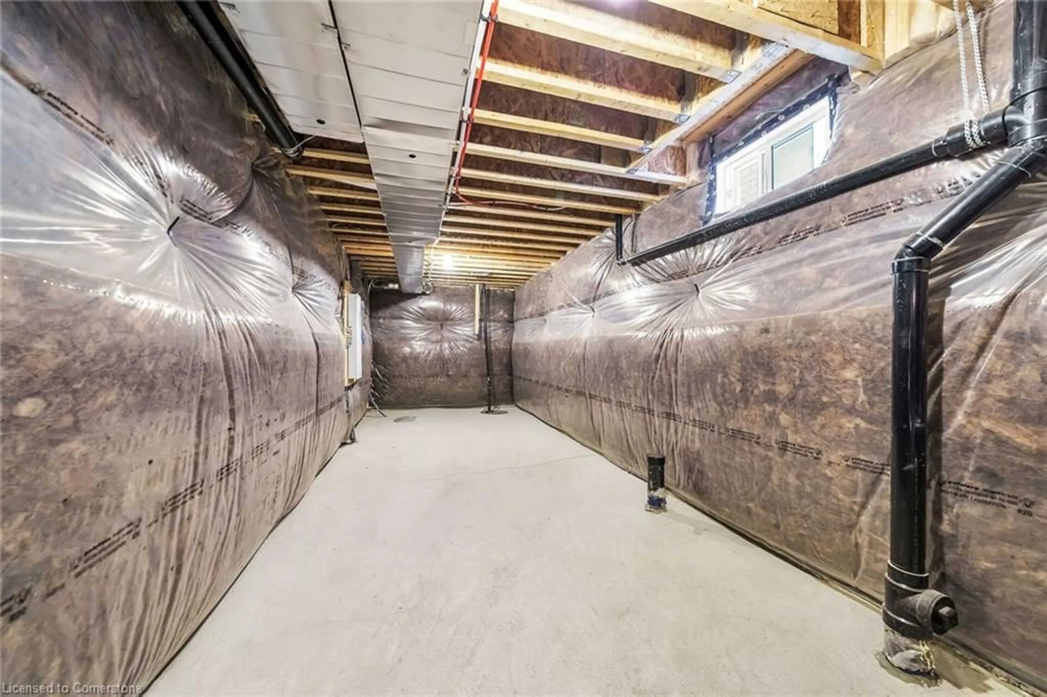55 Teskey Cres, Hamilton, Ontario L0R 1C0
Contact us about this property
Highlights
Estimated valueThis is the price Wahi expects this property to sell for.
The calculation is powered by our Instant Home Value Estimate, which uses current market and property price trends to estimate your home’s value with a 90% accuracy rate.Not available
Price/Sqft$357/sqft
Monthly cost
Open Calculator

Curious about what homes are selling for in this area?
Get a report on comparable homes with helpful insights and trends.
+23
Properties sold*
$980K
Median sold price*
*Based on last 30 days
Description
Stunning, Brand New, 2792 SF Executive home. 9 foot ceilings and 8 foot doors throughout main level. Open concept layout, including all brand new appliances, upgraded hardwood flooring and modern light fixtures. Spacious floor plan, including butler's panty, perfect for entertaining. Luxurious primary bedroom with 9 foot cove ceiling, 5 piece bathroom and walk-in closet. Home is covered with Tarion warranty.
Property Details
Interior
Features
Main Floor
Dining Room
3.76 x 3.66carpet free / hardwood floor
Eat-in Kitchen
3.94 x 5.64Tile Floors
Family Room
4.57 x 5.64Hardwood Floor
Bathroom
2-Piece
Exterior
Features
Parking
Garage spaces 2
Garage type -
Other parking spaces 2
Total parking spaces 4
Property History
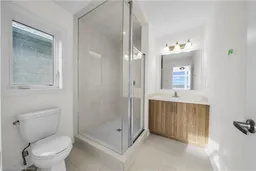 46
46