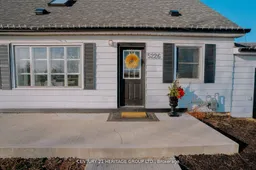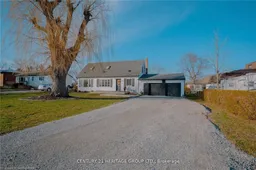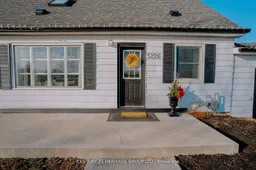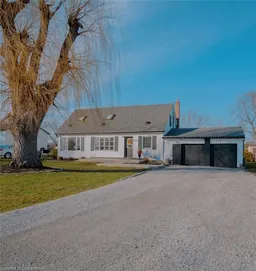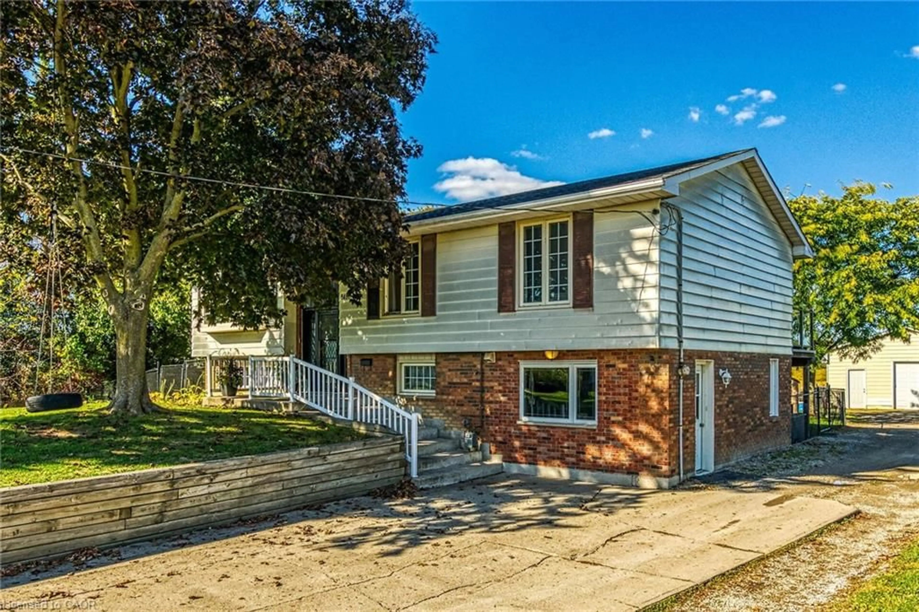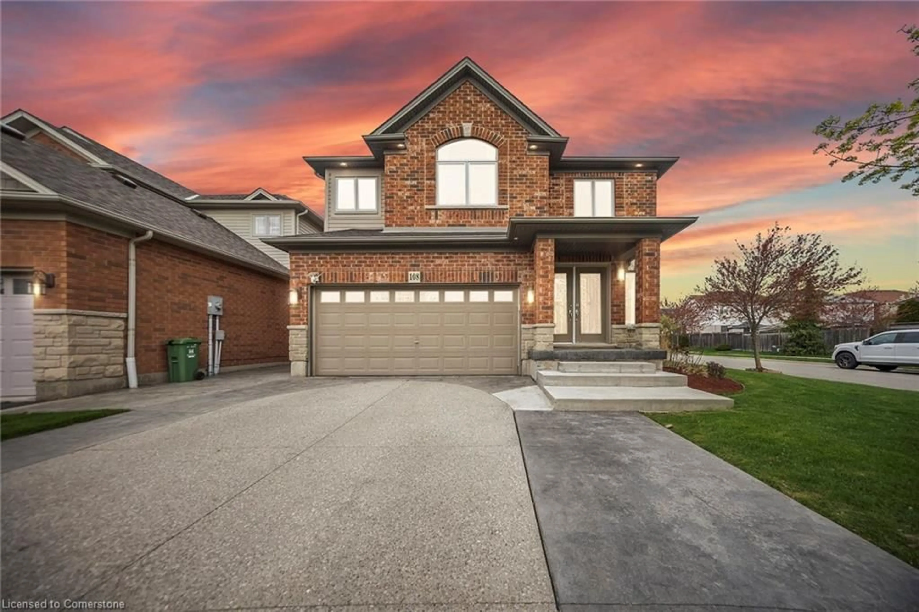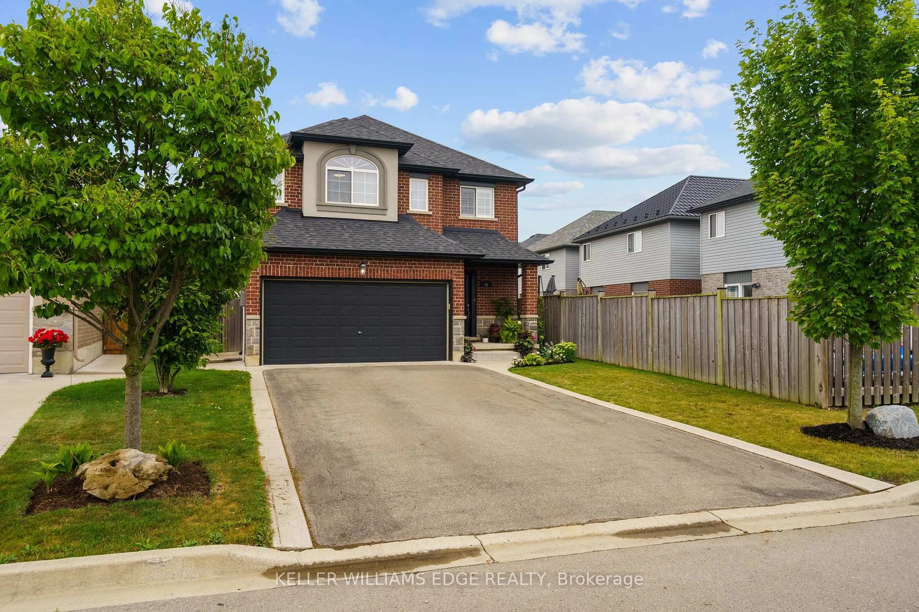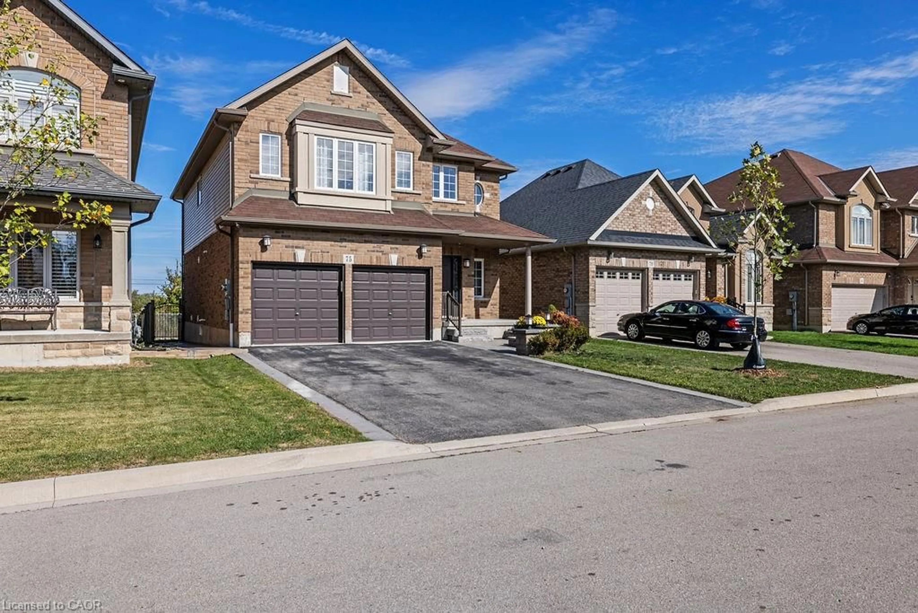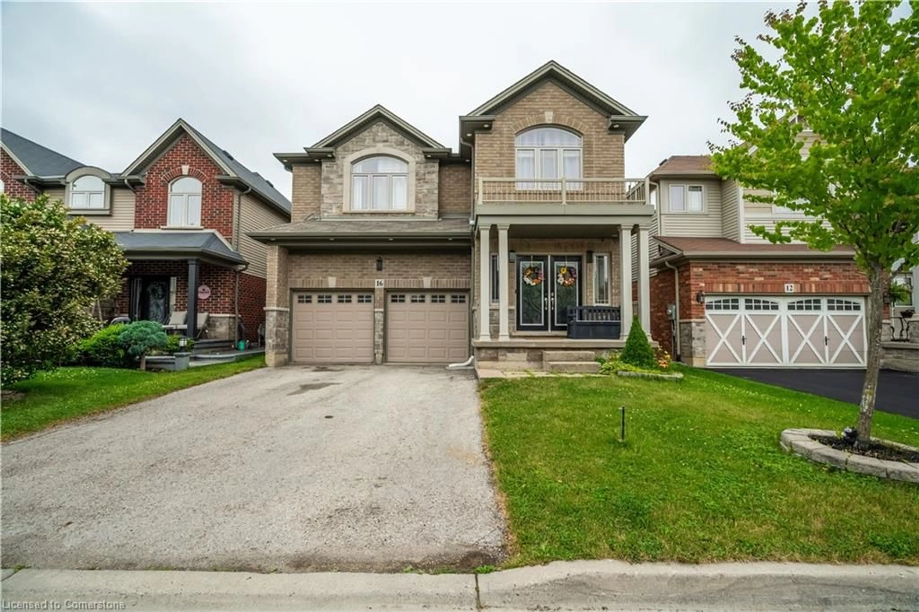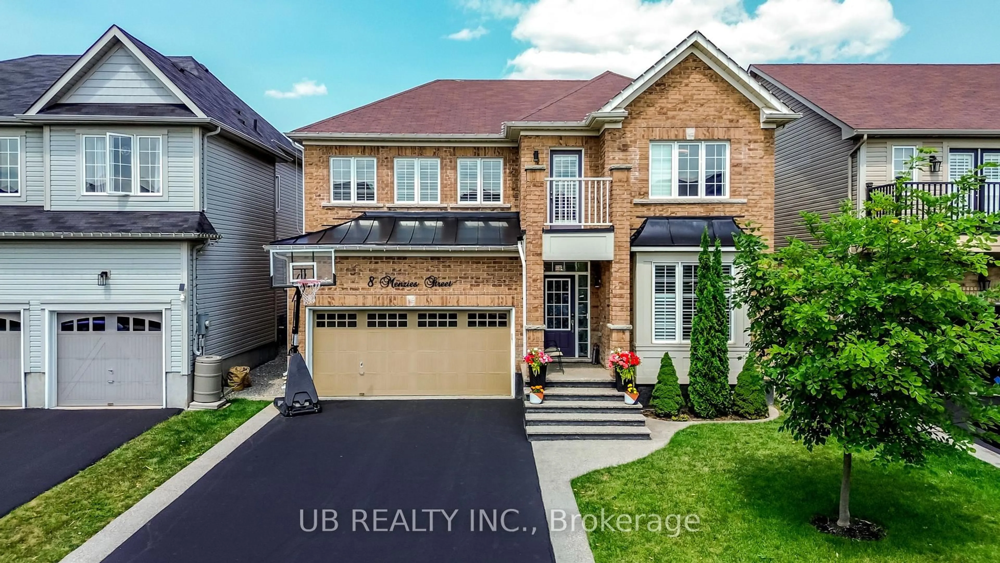Welcome to this one of a kind tranquil countryside home, minutes away from the busy city beautifully renovated with an abundance of charm. Natural light shines through revealing the exquisite touches that gives the feeling of home right when you walk through the door. Fresh newly painted in a soft pearl white with new vinyl flooring in natural wood gives this gorgeous family home the touch it needs to refresh this space. Entertainers dream awaits as the layout is incredibly ideal with an open concept kitchen showcasing new quartz countertops and hardwood cabinetry facing the dining room, perfect for hosting friends or simply cooking for your family in view complete with a cozy gas fireplace to enjoy. A MASSIVE 200 foot backyard awaits, connected to the main floor for easy access with a beautiful deck absolutely perfect for the spring -summer months to enjoy. One of a kind, spacious home boasting with charm and elegance this is definitely a must see! Convenient location, MASSIVE LOT, home is move in ready with lots of room to entertain , perfect place for a growing family & pets to run around!
Inclusions: New Central Air Conditioning 2022, Furnace 2019
