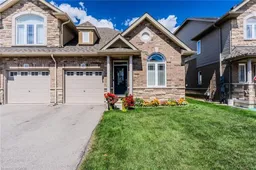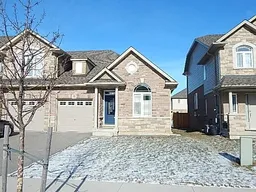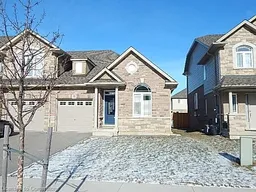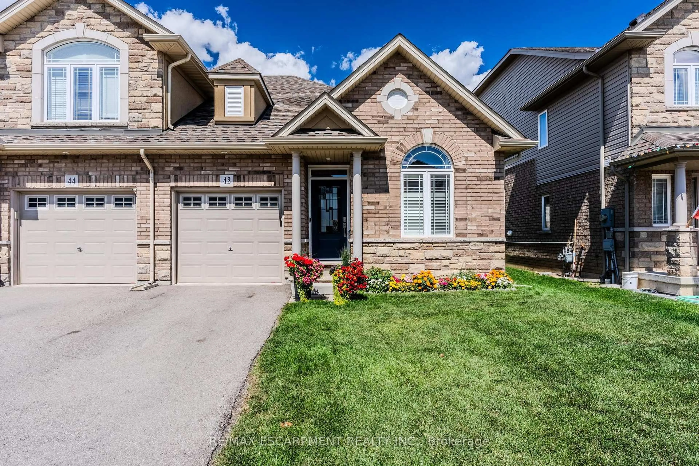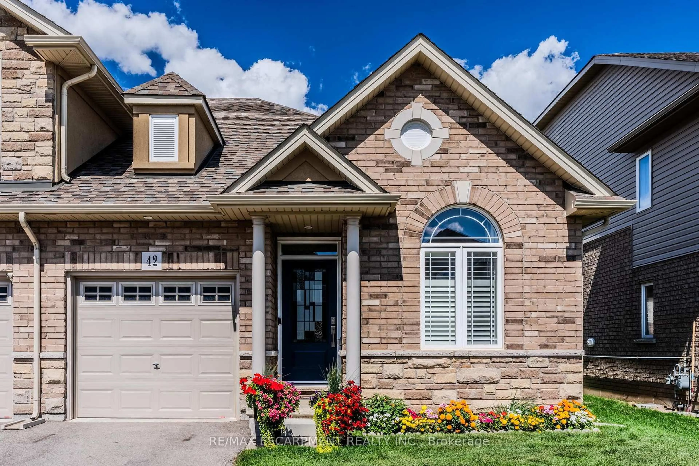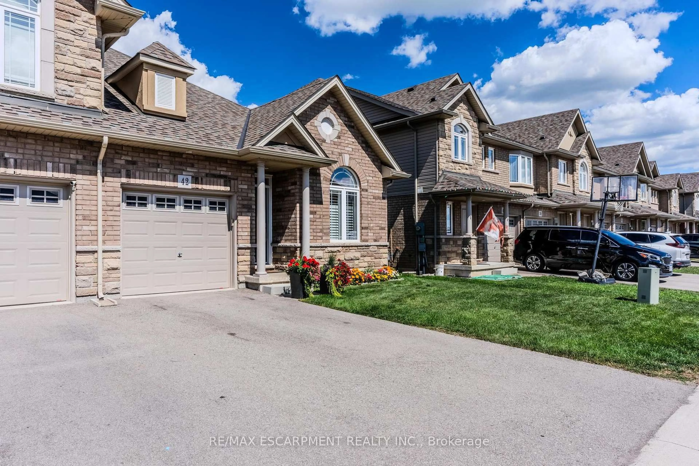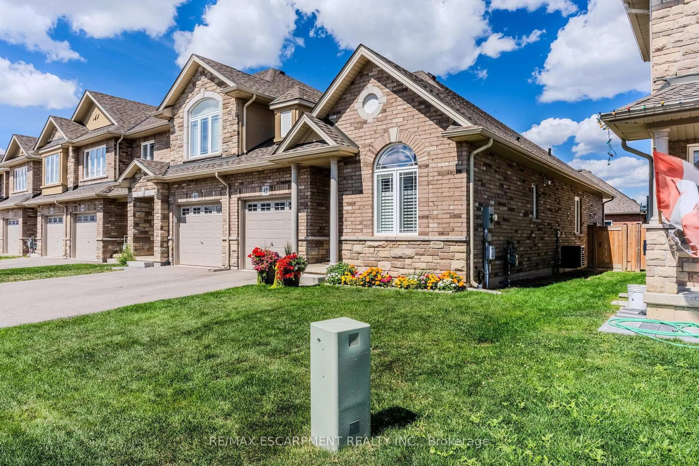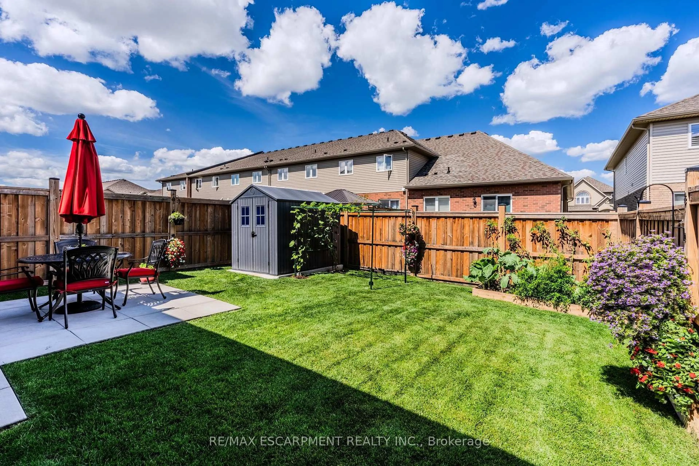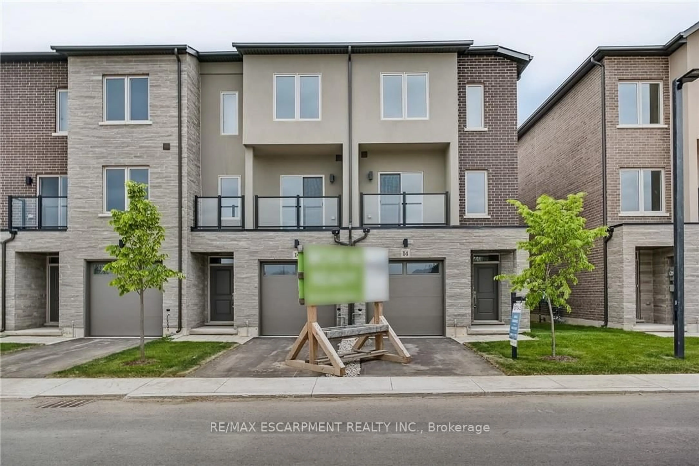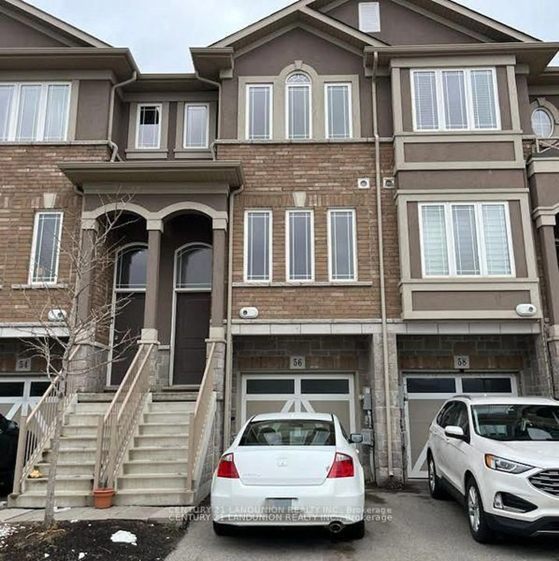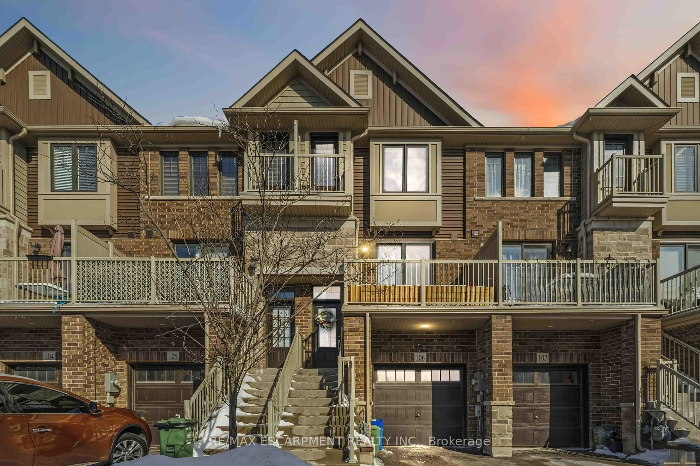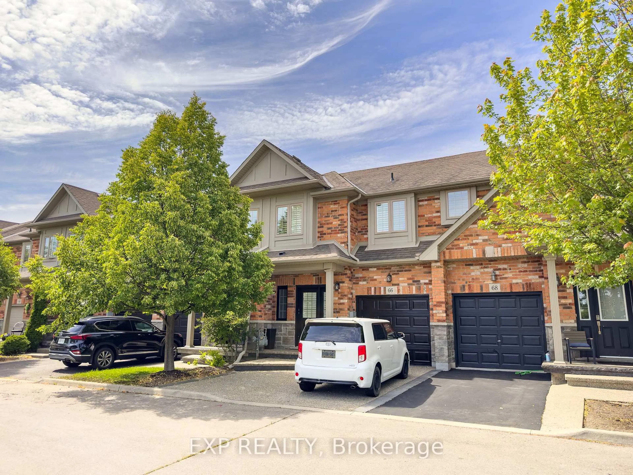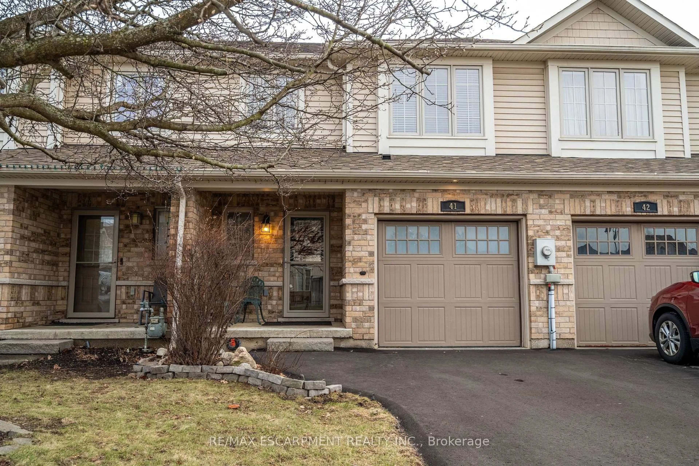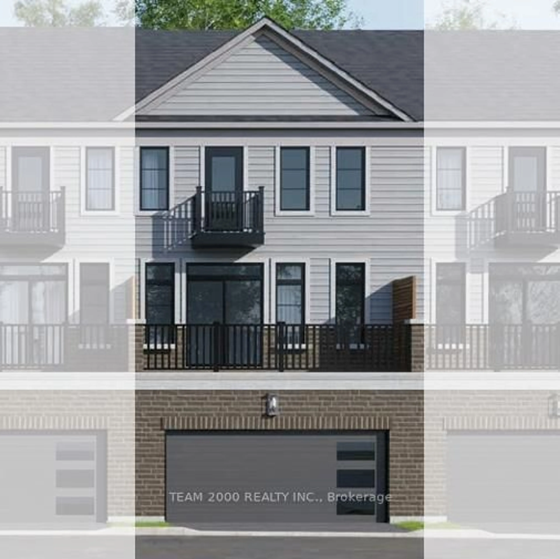42 Cittadella Blvd, Hamilton, Ontario L0R 1P0
Contact us about this property
Highlights
Estimated valueThis is the price Wahi expects this property to sell for.
The calculation is powered by our Instant Home Value Estimate, which uses current market and property price trends to estimate your home’s value with a 90% accuracy rate.Not available
Price/Sqft$590/sqft
Monthly cost
Open Calculator
Description
Beautiful Bungalow Living! This premium 6 year old end-unit freehold bungalow has it all - no condo fees and a fully fenced backyard to enjoy. Inside, you'll find a stunning, modern renovation with hardwood and ceramic throughout the main floor (that's right, no carpet!) The bright, open-concept layout offers a spacious living/dining area, complete with California Shutters for a sleek finish. The primary suite features a gorgeous ensuite, featuring a large tiled shower, built in seat, and heavy-duty glass. Other updates include stylish flooring, a split-finish staircase, and an upgraded front door that makes a great first impression. The lower level is untouched and ready for your ideas, already equipped with a bathroom rough in. Outside, relax or entertain in your fully fenced backyard with shed. This home is move-in ready - clean, bright, and waiting for you!
Property Details
Interior
Features
Main Floor
Primary
4.91 x 3.08California Shutters / hardwood floor
Bathroom
2.35 x 1.623 Pc Ensuite / Tile Floor
Laundry
2.23 x 1.74Tile Floor
Bathroom
2.41 x 1.84 Pc Bath / Tile Floor
Exterior
Features
Parking
Garage spaces 1
Garage type Attached
Other parking spaces 1
Total parking spaces 2
Property History
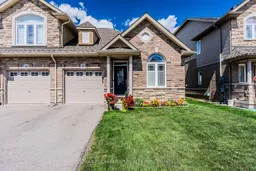 38
38