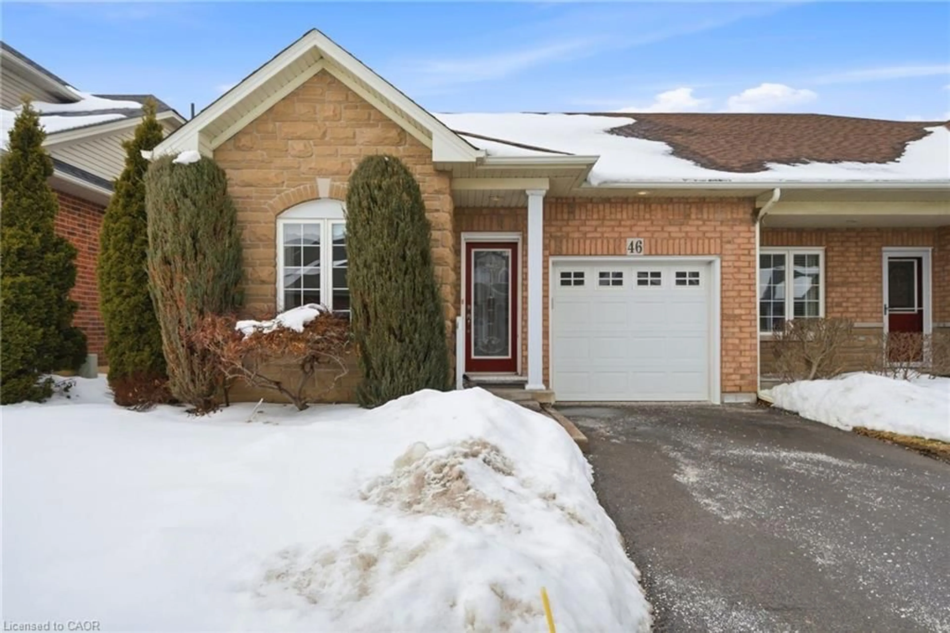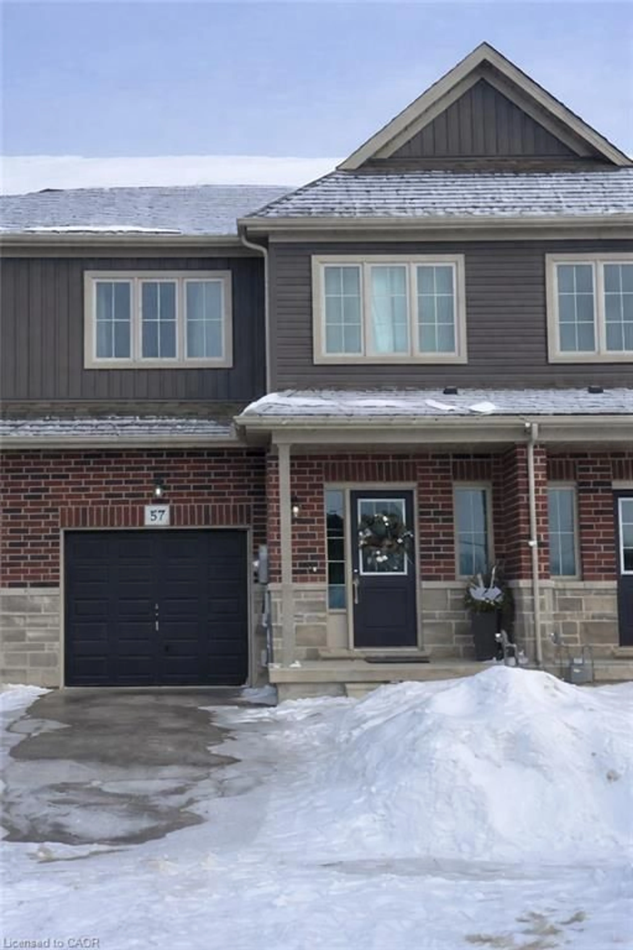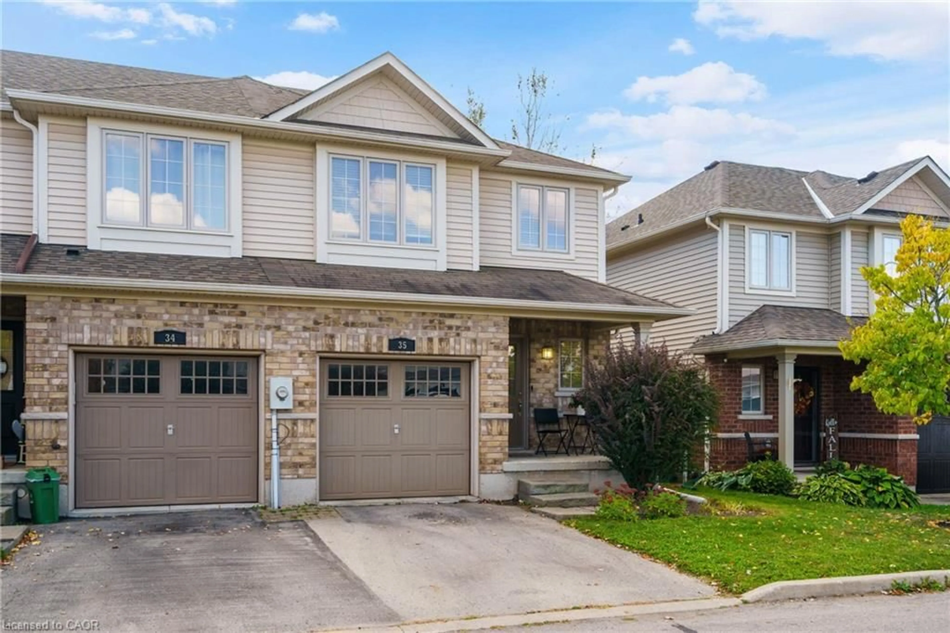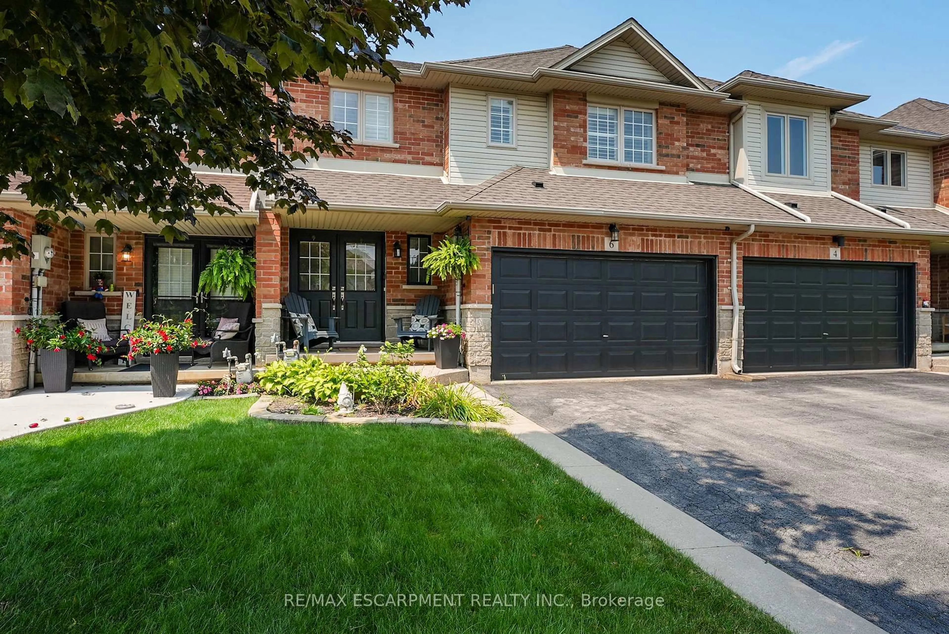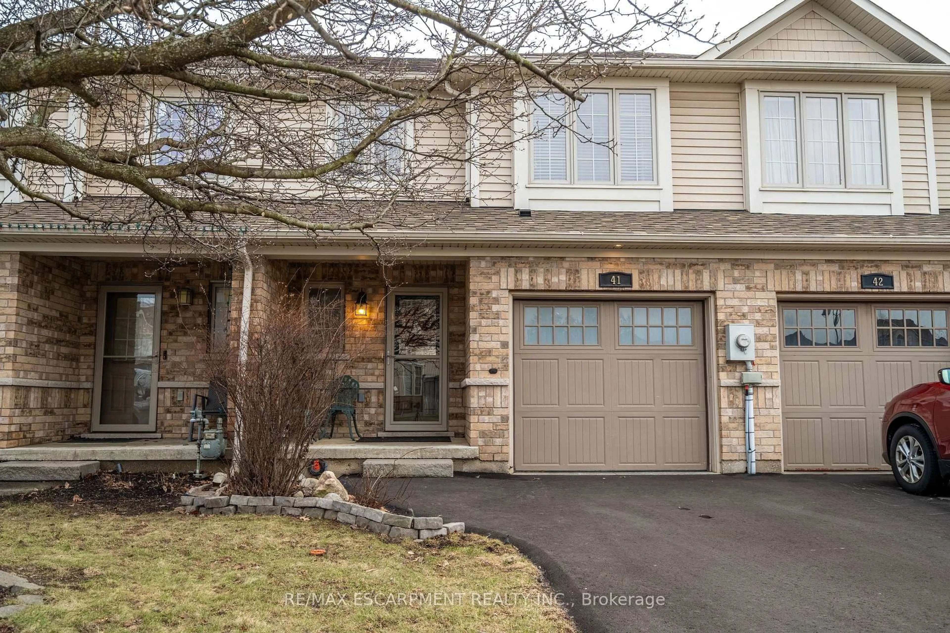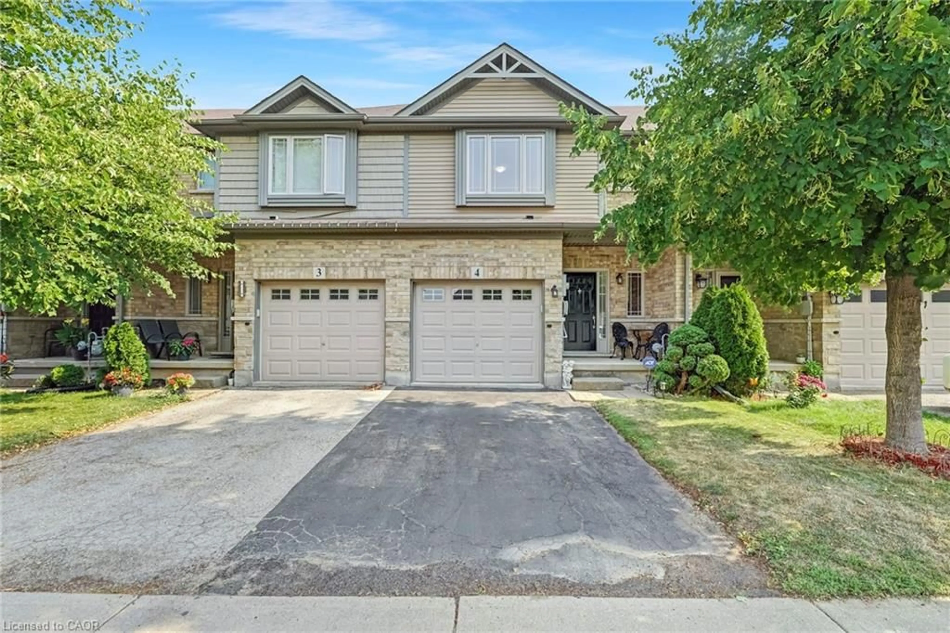Welcome to Mount Hope by Cachet Homes! This Brand New, Move in Ready Builder Model Home. Three Storey Townhouse, (Sloane Model), Offers 1882 Square Feet of Open Concept Layout and Functionality Spread Across All Levels. Decorated. Soaring 9ft Ceilings on Main Floors, Oak Staircase, Hardwood Floor on Main Level. Laundry and Large Rec Room on Ground Taking You to The Second Level Where There is a Grand Living and Dining Room, Kitchen Complete with Quartz Countertops, Extended Breakfast Island. Extended Height Upper Cabinetry. A Colossal Breakfast Area. Access to a Balcony Atop the Double Car Garage. The Primary Bedroom Boasts a Gorgeous Ensuite with Vanity, Glass Shower, and a Spacious Walk-in Closet . The Second and Third Bedrooms come with Large Windows and Closets. Third Bedroom also boasts it's own Private Balcony. Conveniently Located with Easy Access to Major Highways, Local Amenities including Shops, Restaurants, Schools and Parks. Ensuring a Lifestyle of Opportunity for You and Your Family. Less than 60 Mins to Toronto or Niagara Falls.
Inclusions: Appliance Package, Cachet Home Comfort Program.
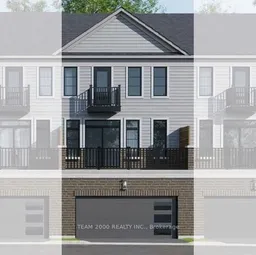 31
31

