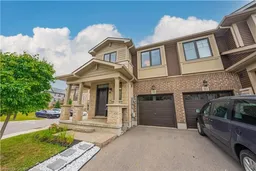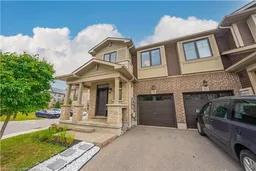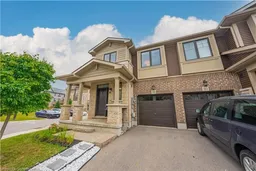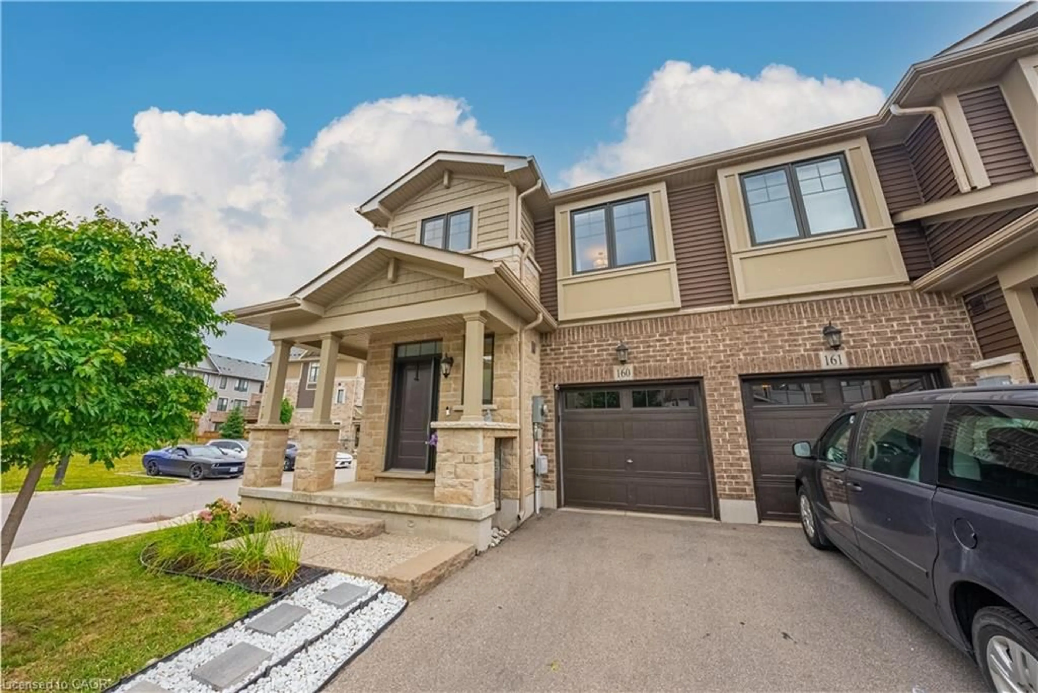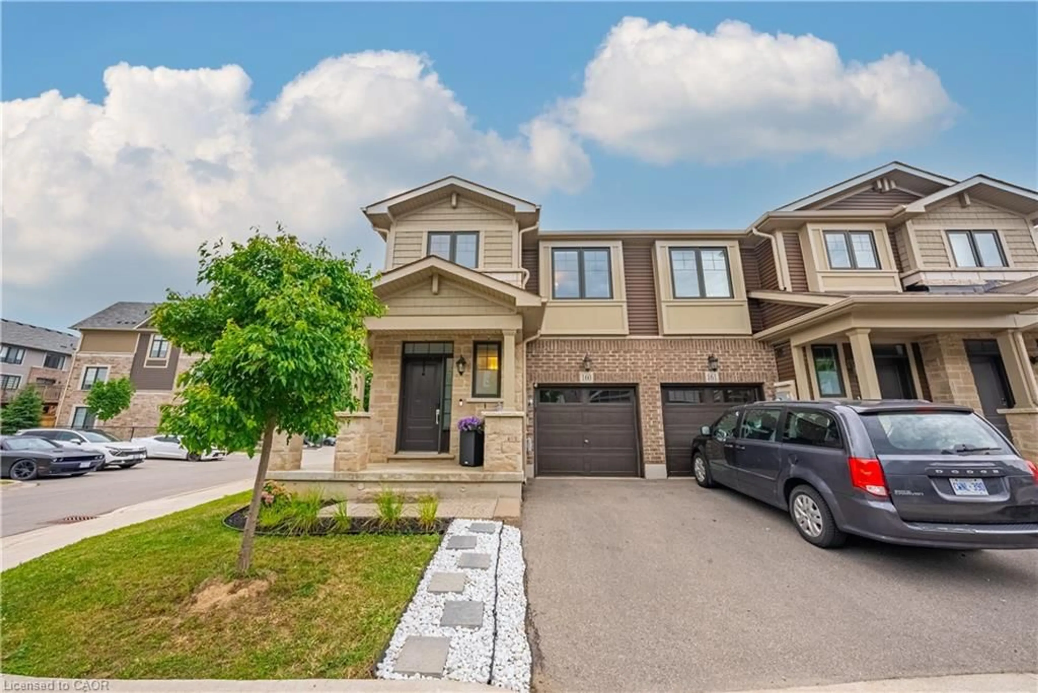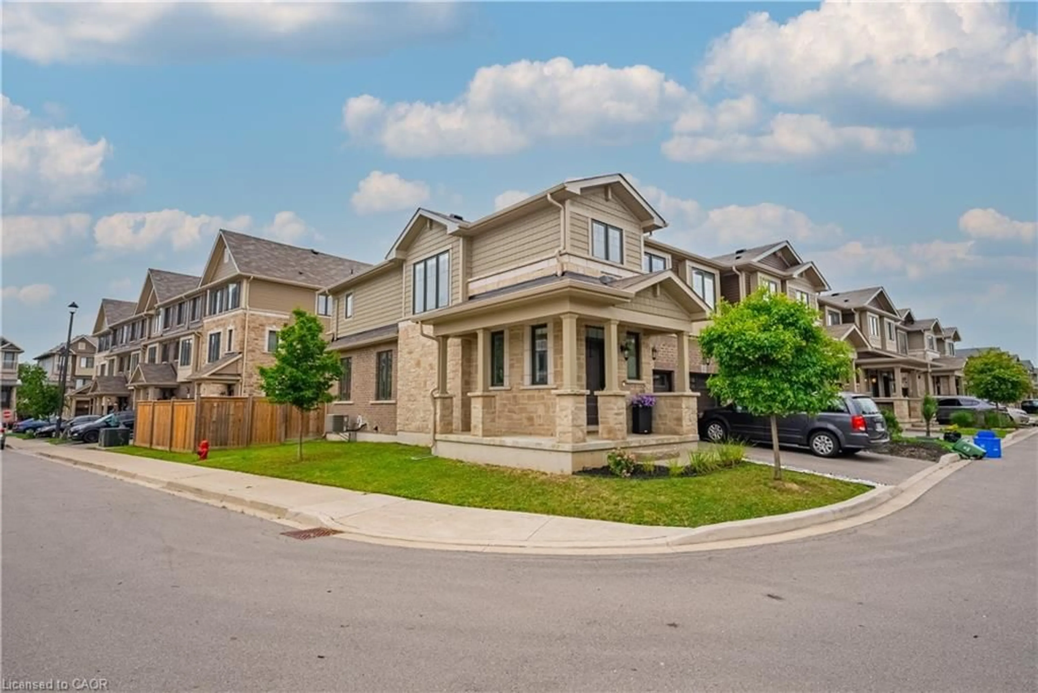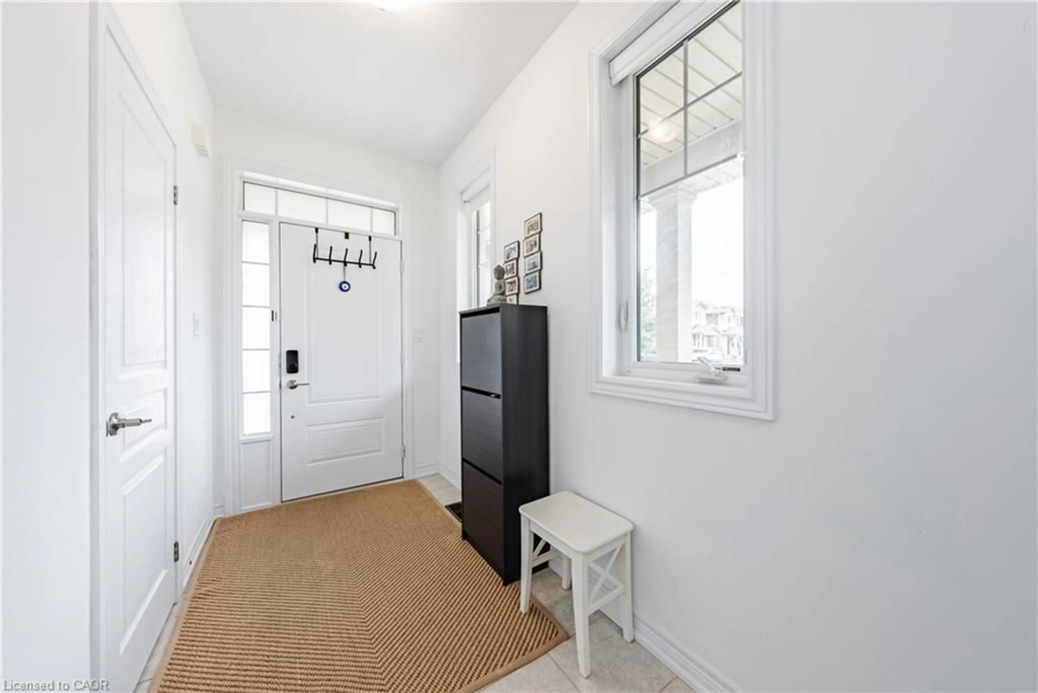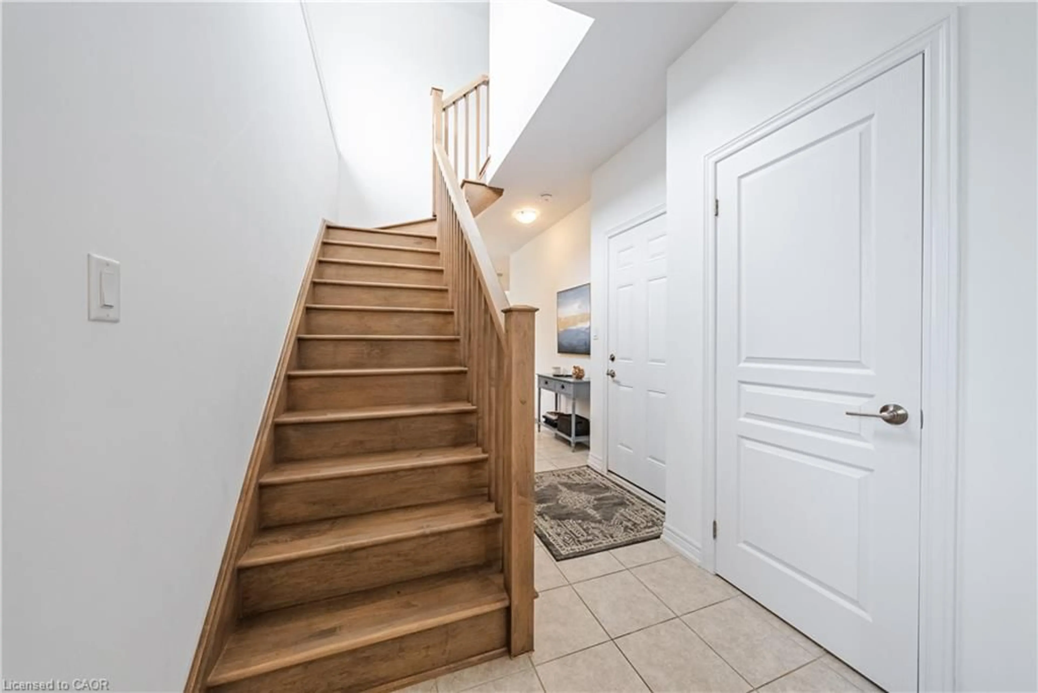1890 Rymal Rd #160, Hamilton, Ontario L0R 1P0
Contact us about this property
Highlights
Estimated valueThis is the price Wahi expects this property to sell for.
The calculation is powered by our Instant Home Value Estimate, which uses current market and property price trends to estimate your home’s value with a 90% accuracy rate.Not available
Price/Sqft$372/sqft
Monthly cost
Open Calculator
Description
Don't miss your chance to own this beautiful Branthaven-built end unit. Located in the Summit Park area, this 3 bedroom, 4 bathroom, Freehold townhome features approx. 2,066 square feet of total living space. This tastefully open concept main floor design, this home offers a very functional space for your day to day living. Entertain your guests in the Dining area conveniently located next to the kitchen which features an island with a waterfall countertop, pot lights and s/s appliances. Beautiful hardwood floors extend into your oversized living area with access to your large yard. Make your way up the solid maple staircase, where double doors welcome you into a beautiful Primary bdrm feat. A walk in closet & 4 pc ensuite. Hardwood floors in the 2 additional bdrms and tile throughout the main bath & laundry room. The lower level was fully finished (late 2021) & offers a Rec. Room, 3 pc bath, & storage. Excellent location. Close to all amenities, Schools, conservation area and easy commuting. Book your showing today, this home will not disappoint!
Property Details
Interior
Features
Main Floor
Bathroom
7 x 32-Piece
Foyer
11 x 5Dining Room
11 x 8.03Kitchen
11 x 8.08Exterior
Features
Parking
Garage spaces 1
Garage type -
Other parking spaces 1
Total parking spaces 2
Property History
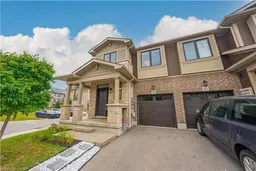 41
41