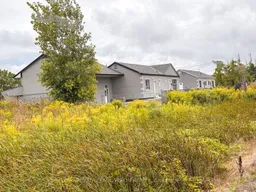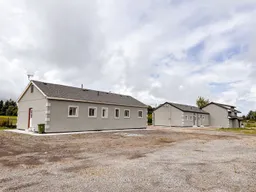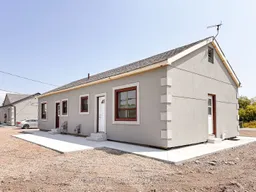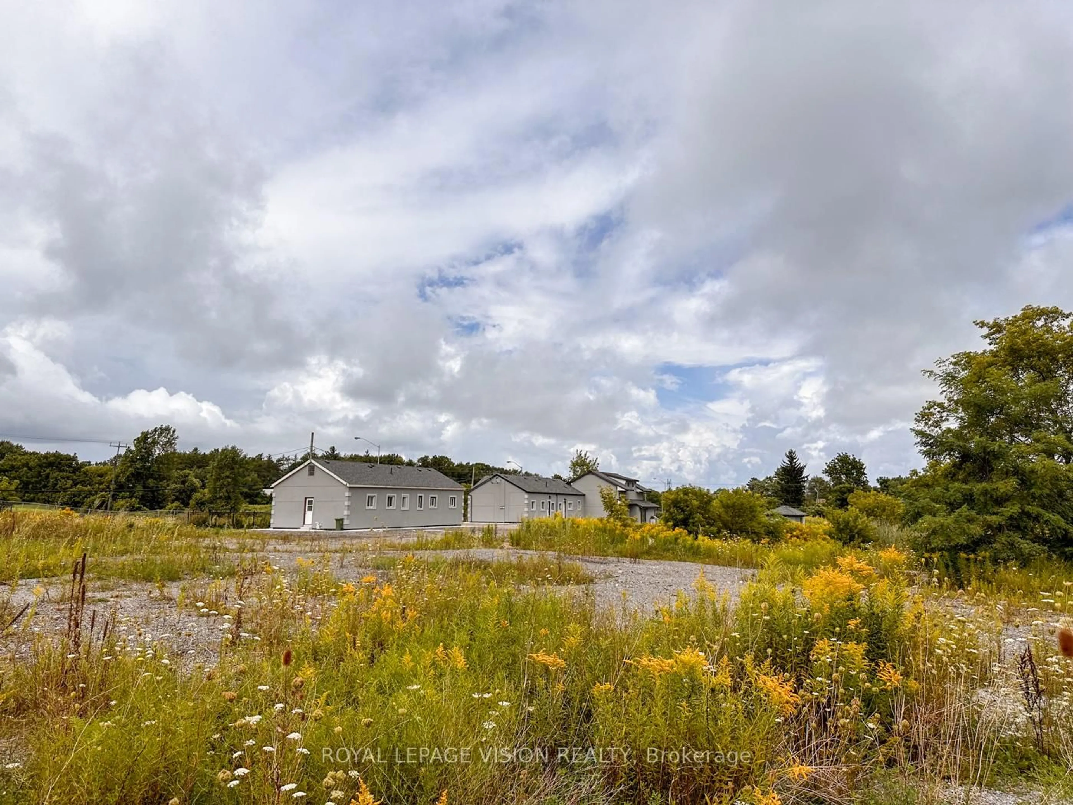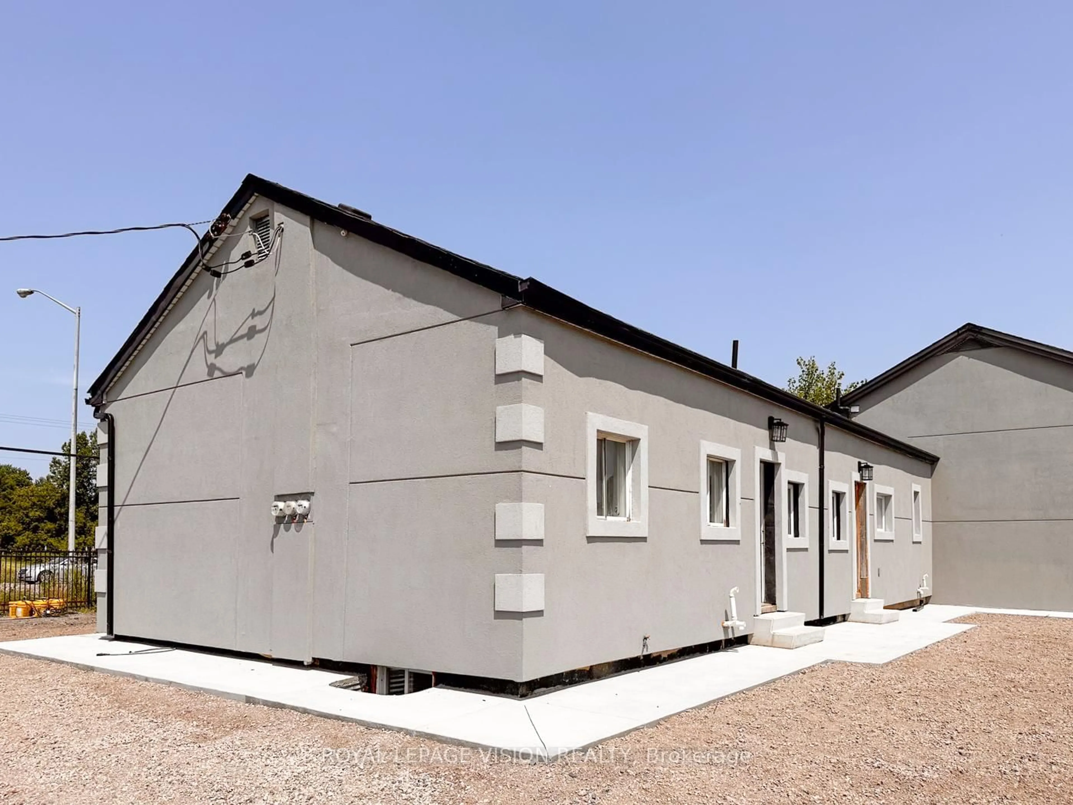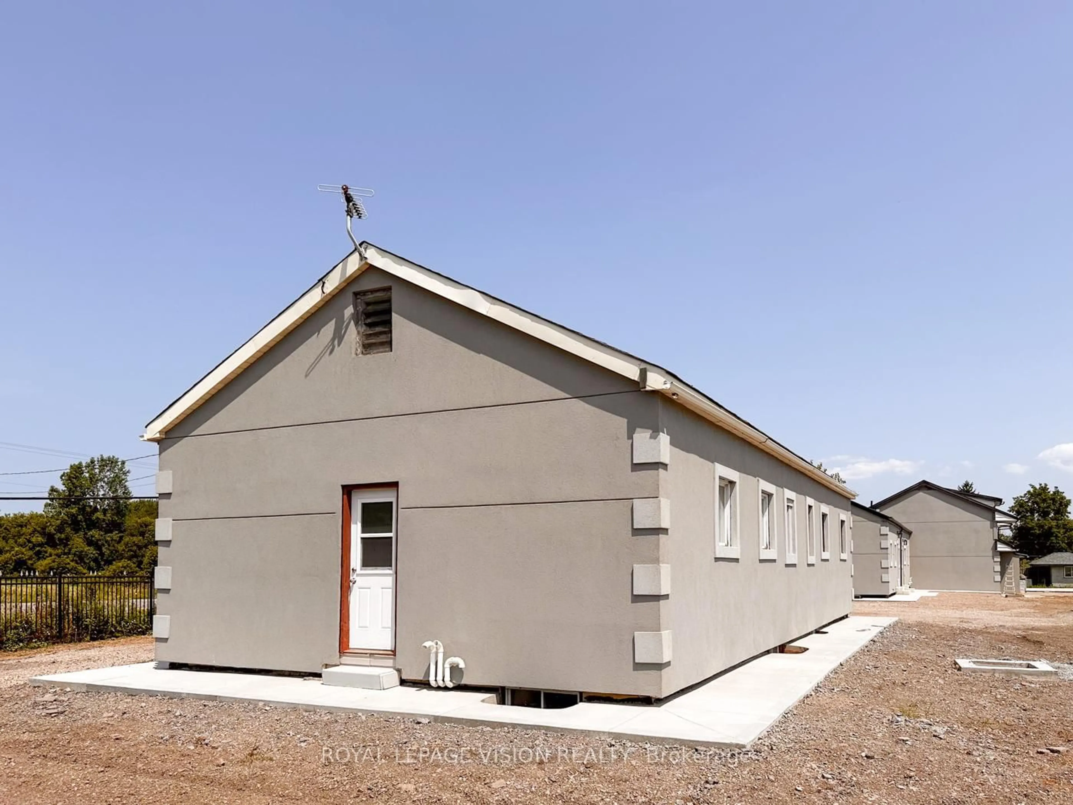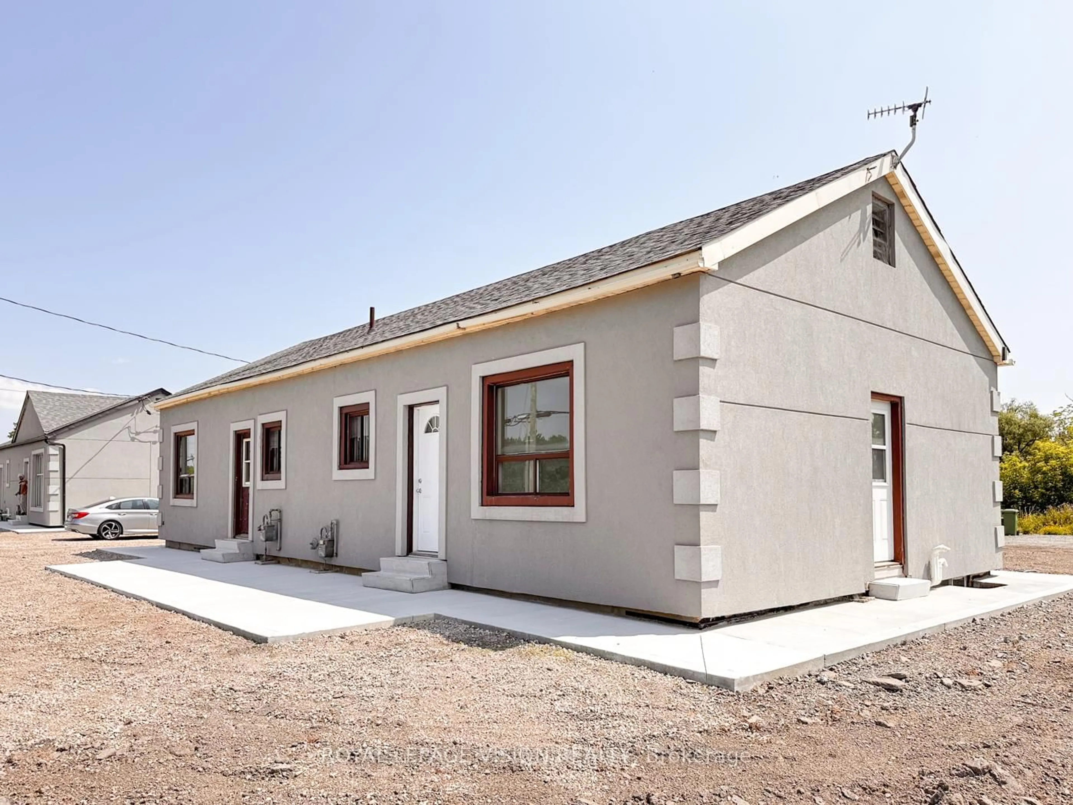Contact us about this property
Highlights
Estimated valueThis is the price Wahi expects this property to sell for.
The calculation is powered by our Instant Home Value Estimate, which uses current market and property price trends to estimate your home’s value with a 90% accuracy rate.Not available
Price/Sqft$237,128/sqft
Monthly cost
Open Calculator

Curious about what homes are selling for in this area?
Get a report on comparable homes with helpful insights and trends.
+40
Properties sold*
$786K
Median sold price*
*Based on last 30 days
Description
This high-visibility highway property offers unmatched potential forinvestors and developers (VTB AVAILABLE). 2 Free standing structures - (2 units 2BR each + 3 units, 2BR 2 stories, 2BR, 1BR). All separately metered. Just minutes from Hamilton Airport and the Amazon Fulfilment Centre, it ensures easy access to major logistics hubs and amenities.The fully upgraded site features two modern buildings with five versatile units ideal for offices, retail, warehousing, or light industrial use. Highlights include a gated entrance, private fenced yard, ample parking, and a serene ravine backdrop.With flexible zoning and proximity to shops and transit. This property is perfect for commercial or residential projects like multi-family complexes, mixed-use developments, or a business hub. Don't miss this rare opportunity! **EXTRAS** ***ALSO AVAILABLE FOR LEASE***
Property Details
Interior
Features
Exterior
Features
Property History
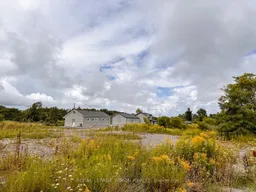 41
41