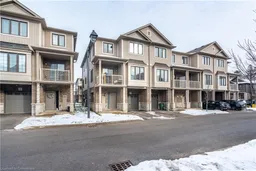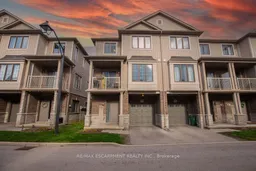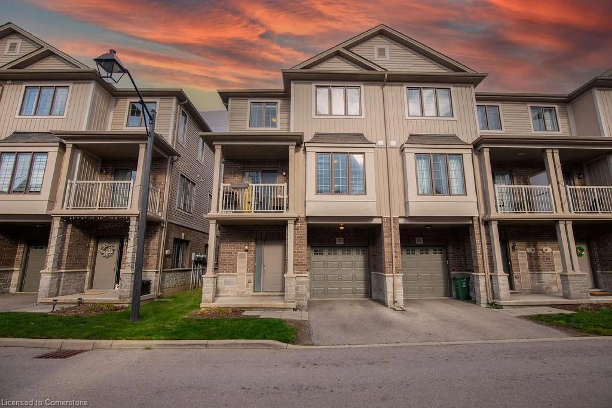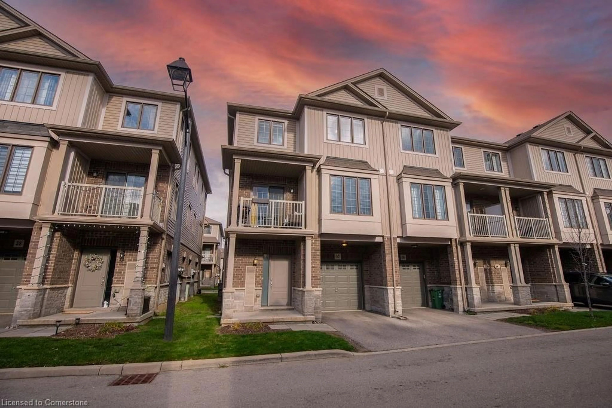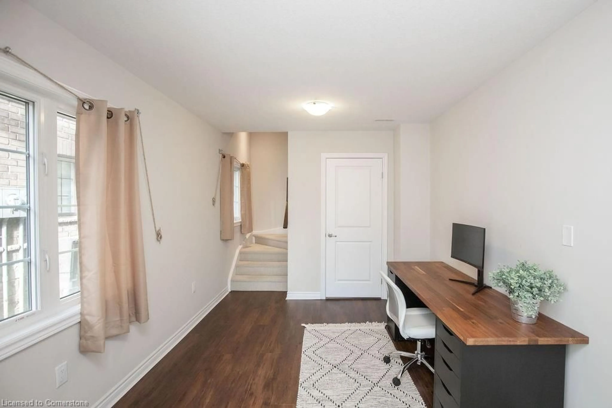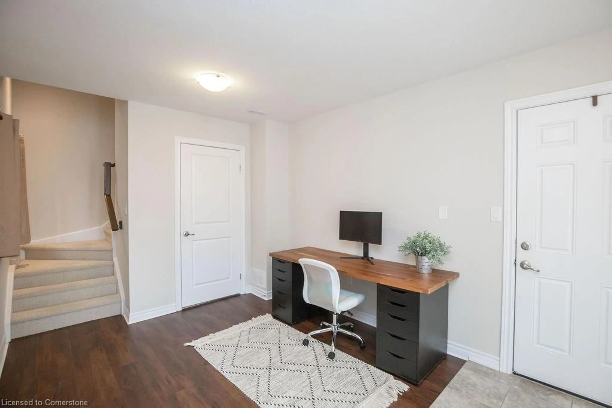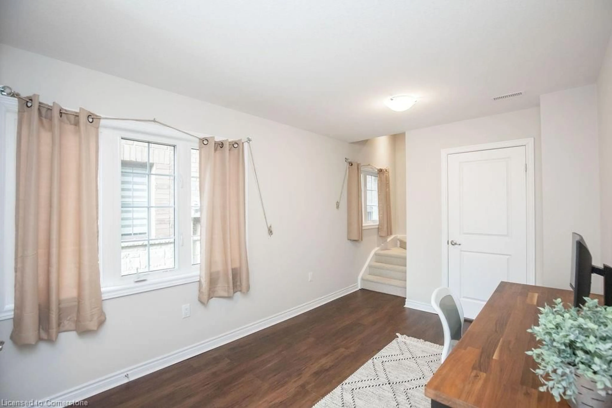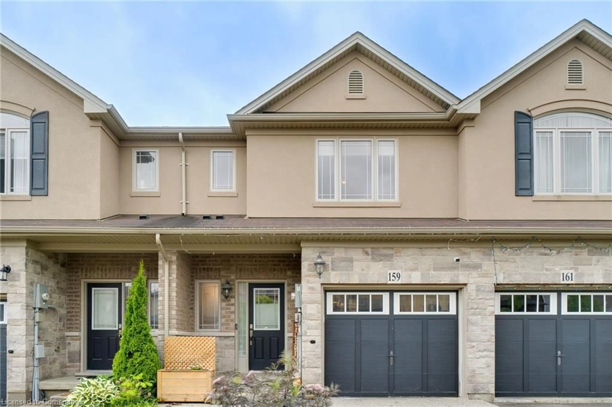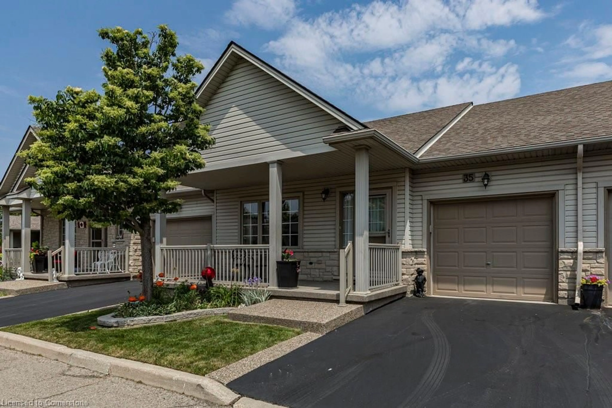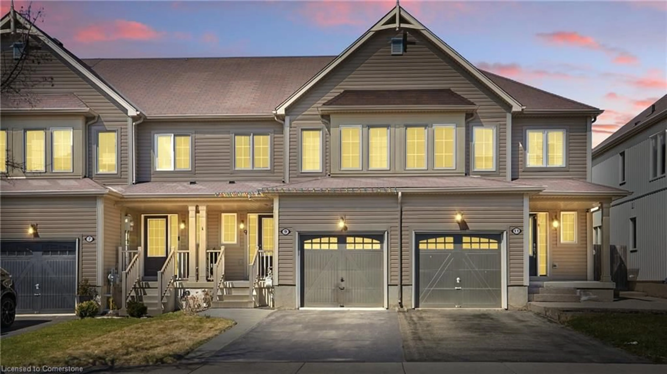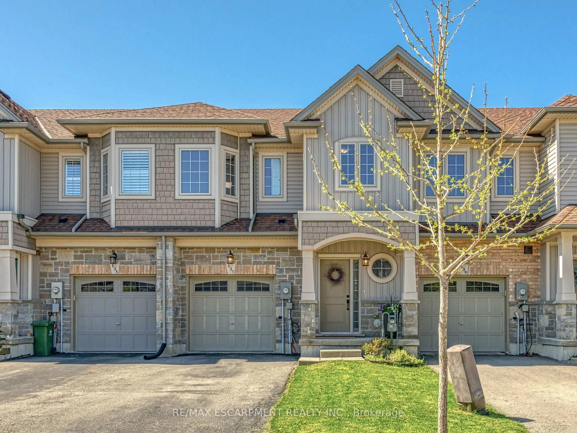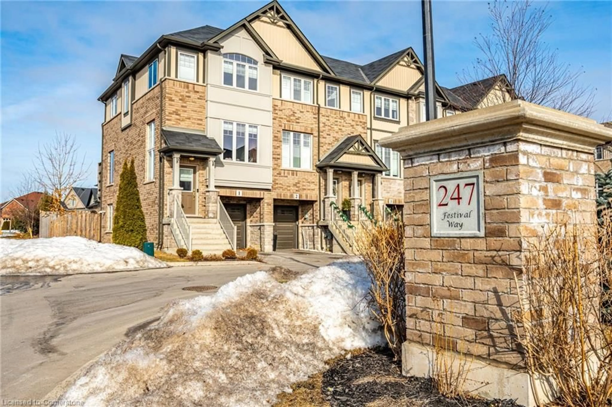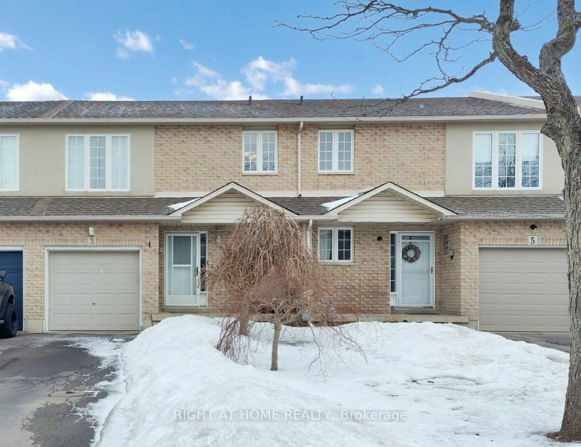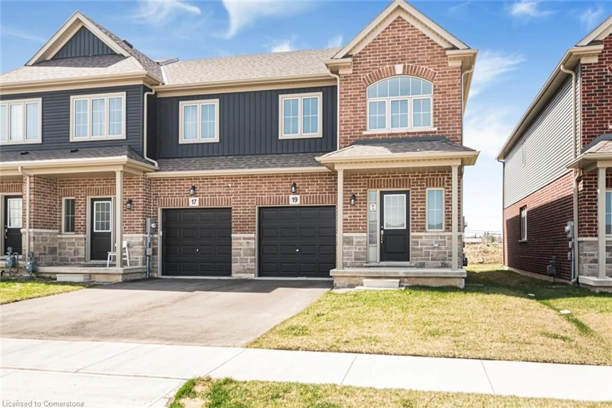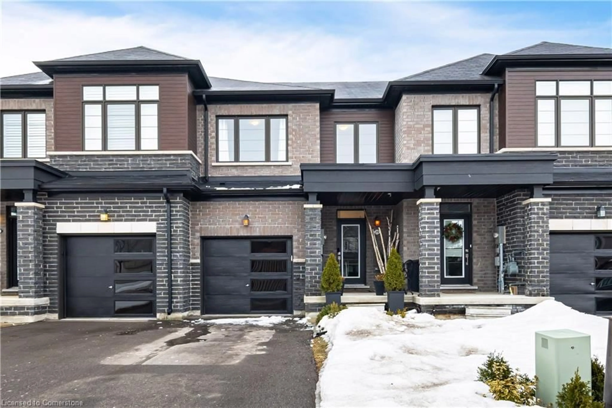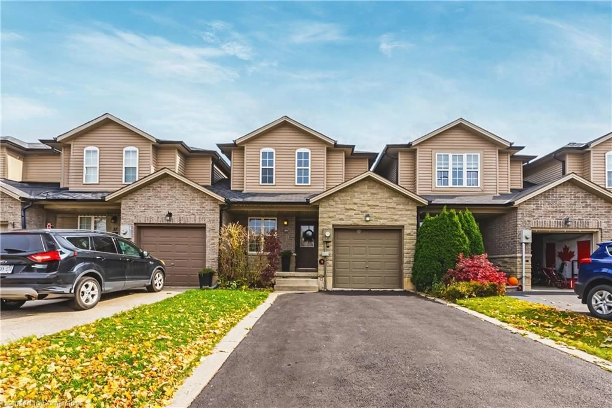377 Glancaster Rd #57, Ancaster, Ontario L9G 0G4
Contact us about this property
Highlights
Estimated valueThis is the price Wahi expects this property to sell for.
The calculation is powered by our Instant Home Value Estimate, which uses current market and property price trends to estimate your home’s value with a 90% accuracy rate.Not available
Price/Sqft$476/sqft
Monthly cost
Open Calculator

Curious about what homes are selling for in this area?
Get a report on comparable homes with helpful insights and trends.
+18
Properties sold*
$744K
Median sold price*
*Based on last 30 days
Description
Discover Your Perfect Home in Ancaster! Welcome to this beautifully crafted, premium end-unit townhome, offering a blend of comfort, style, and convenience in a coveted location with super easy access to the 403! With over 1,300 sq. ft. of meticulously designed living space spread across three levels, this home is drenched in natural light and is ready to impress. The main floor features a fantastic work-from-home setup or use it as you wish, along with convenient inside access to the garage and a bonus storage closet for extra space. 2nd floor living space with high-end finishes throughout include gleaming hardwood floors, sleek quartz countertops, a stunning tile backsplash, and stainless steel appliances that elevate the kitchen and brick feature wall! Enjoy your own private retreat on the cozy balcony—ideal for relaxing or grilling. The third floor offers two generously sized bedrooms, a convenient laundry nook, and an additional versatile space that can easily serve as an office, reading nook, or extra seating area. With parking for two vehicles and plenty of guest spaces, this home has it all. Plus, the well-maintained, peaceful complex means you can enjoy your home without lifting a finger outside! Don't miss out on this exceptional home—schedule your viewing today!
Property Details
Interior
Features
Third Floor
Laundry
Bedroom
4.32 x 2.82Bedroom Primary
3.99 x 3.28Other
3.17 x 1.88Exterior
Features
Parking
Garage spaces 1
Garage type -
Other parking spaces 1
Total parking spaces 2
Property History
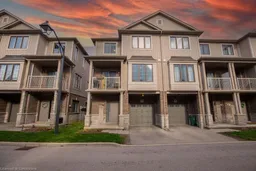 38
38