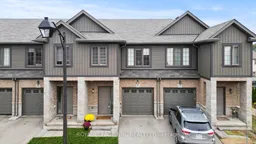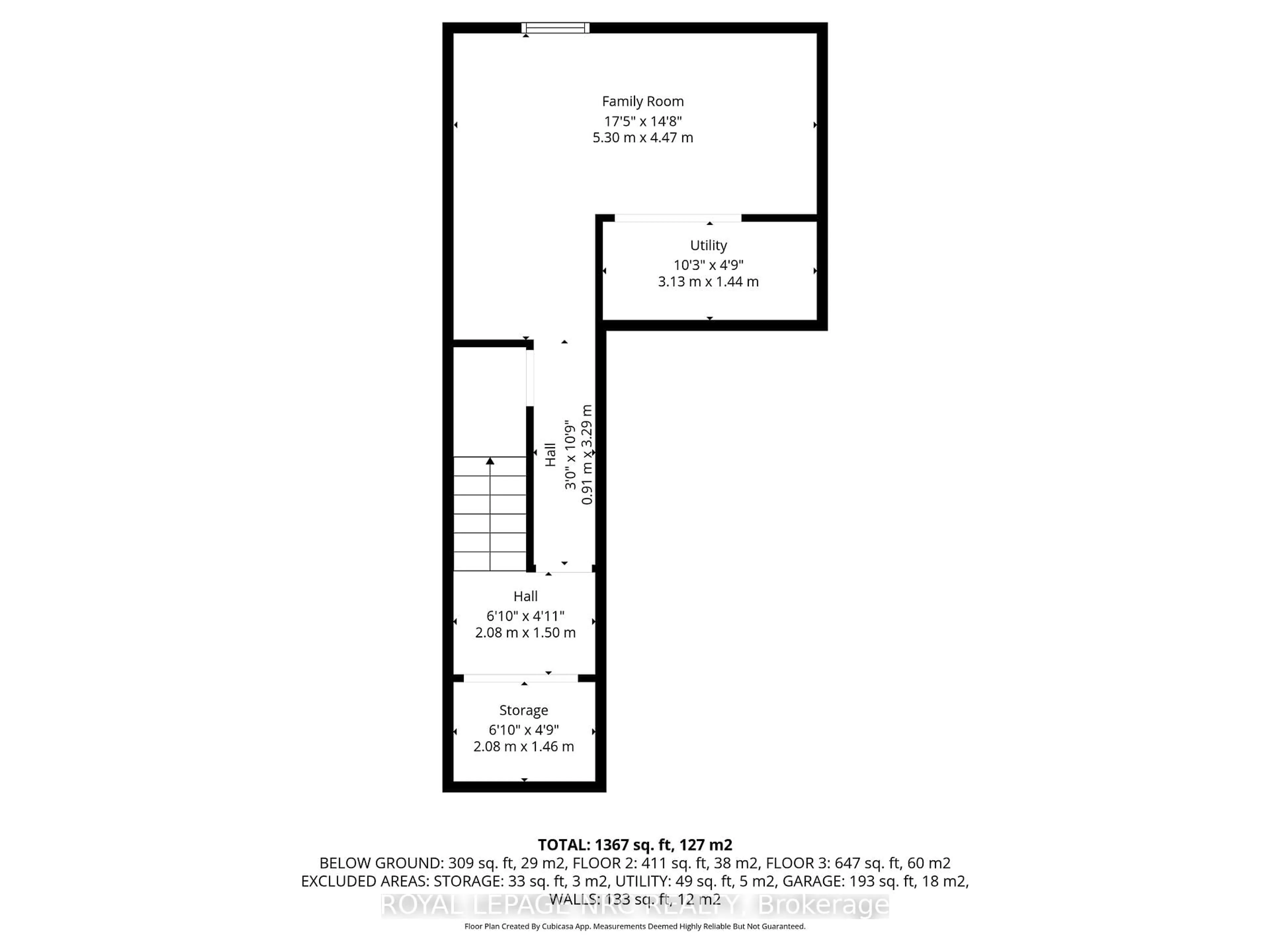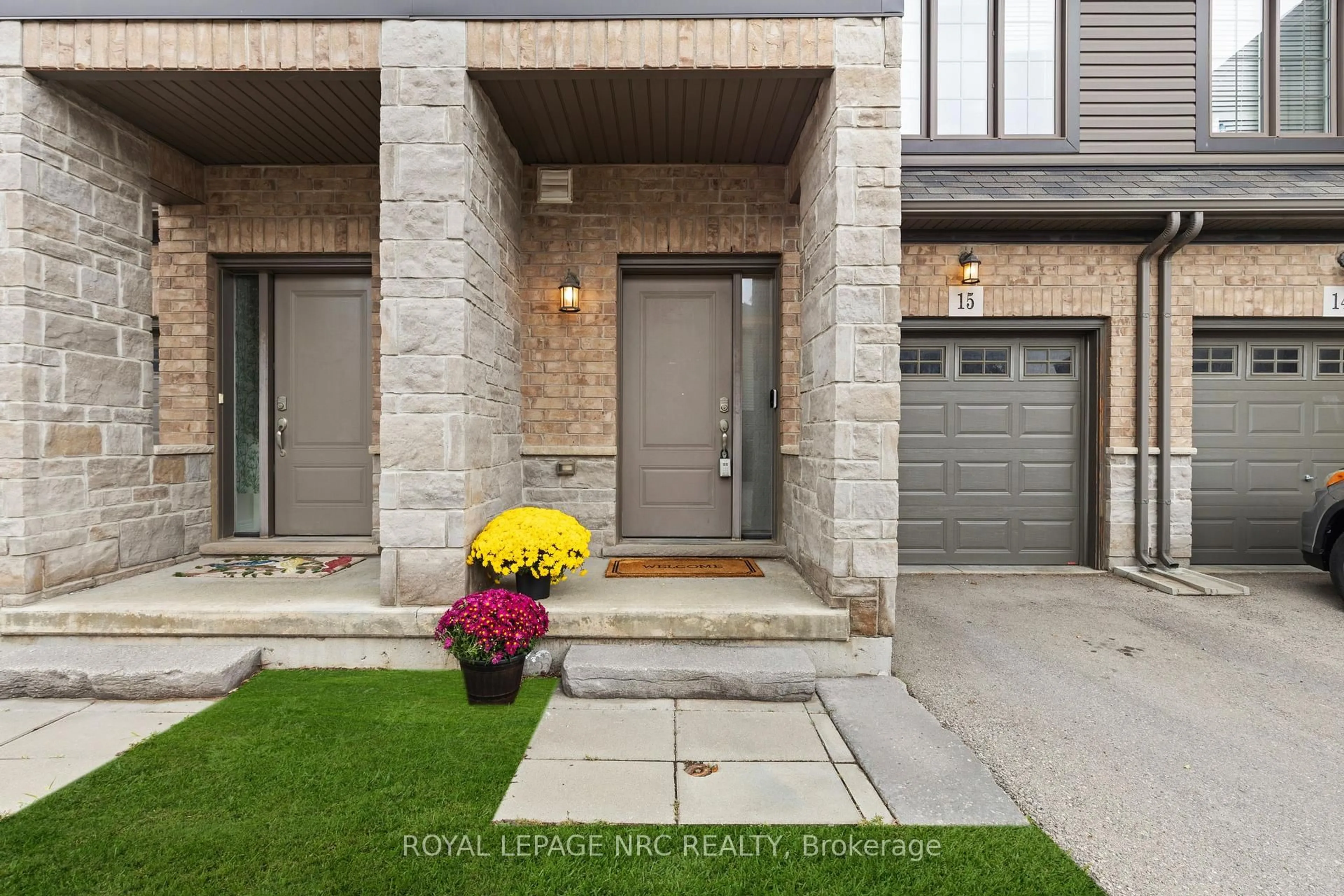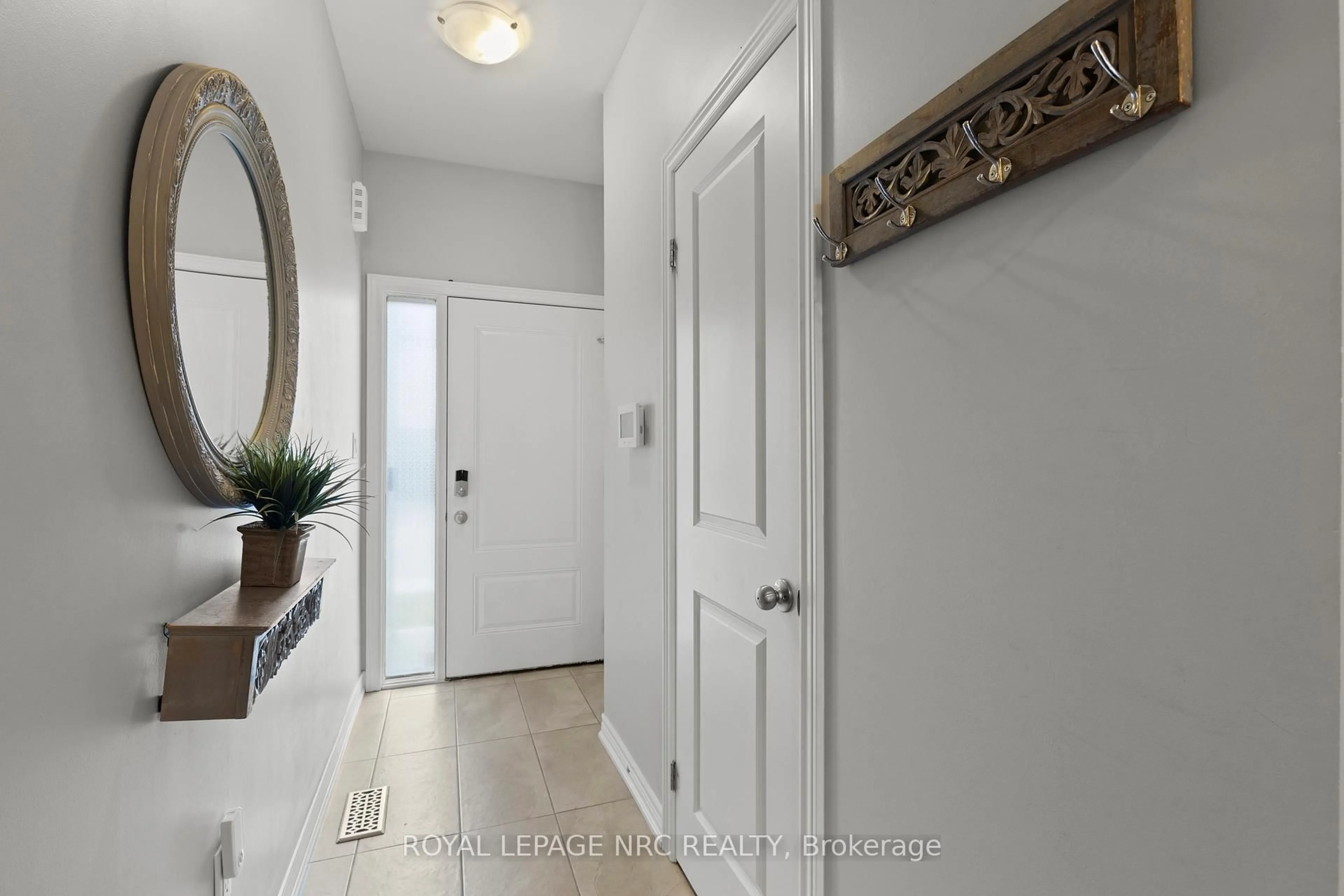377 Glancaster Rd #15, Hamilton, Ontario L9G 0G4
Contact us about this property
Highlights
Estimated valueThis is the price Wahi expects this property to sell for.
The calculation is powered by our Instant Home Value Estimate, which uses current market and property price trends to estimate your home’s value with a 90% accuracy rate.Not available
Price/Sqft$464/sqft
Monthly cost
Open Calculator

Curious about what homes are selling for in this area?
Get a report on comparable homes with helpful insights and trends.
+2
Properties sold*
$591K
Median sold price*
*Based on last 30 days
Description
Welcome to this beautifully maintained 2-storey condo townhouse, perfectly situated in a quiet, family-friendly area of Hamilton, just minutes from schools, parks, and everyday conveniences. This bright and spacious home offers 3 bedrooms, 2 bathrooms, and a recently finished basement for extra living space. The main floor features hardwood and tile throughout, complemented by elegant granite countertops in the kitchen, and a patio door from the dining room leading to a private deck, perfect for entertaining or relaxing outdoors. Upstairs, soft new carpeting creates a cozy retreat in each bedroom. Enjoy the convenience of an attached garage and easy access to additional parking nearby. With groundskeeping and seasonal maintenance looked after, you can simply move in and enjoy a low-maintenance lifestyle.
Upcoming Open House
Property Details
Interior
Features
Main Floor
Foyer
0.91 x 1.31Living
4.48 x 2.94Hardwood Floor
Dining
2.3 x 2.37Hardwood Floor
Kitchen
2.17 x 3.23Granite Counter / Stainless Steel Appl / Tile Floor
Exterior
Features
Parking
Garage spaces 1
Garage type Attached
Other parking spaces 1
Total parking spaces 2
Condo Details
Amenities
Bbqs Allowed, Visitor Parking
Inclusions
Property History
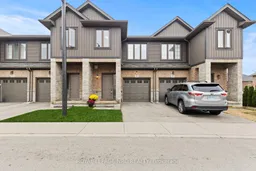 27
27