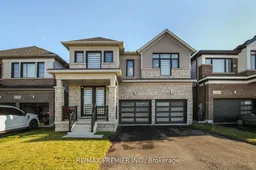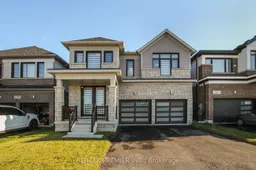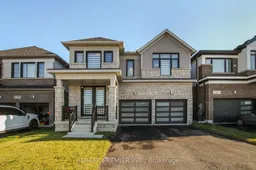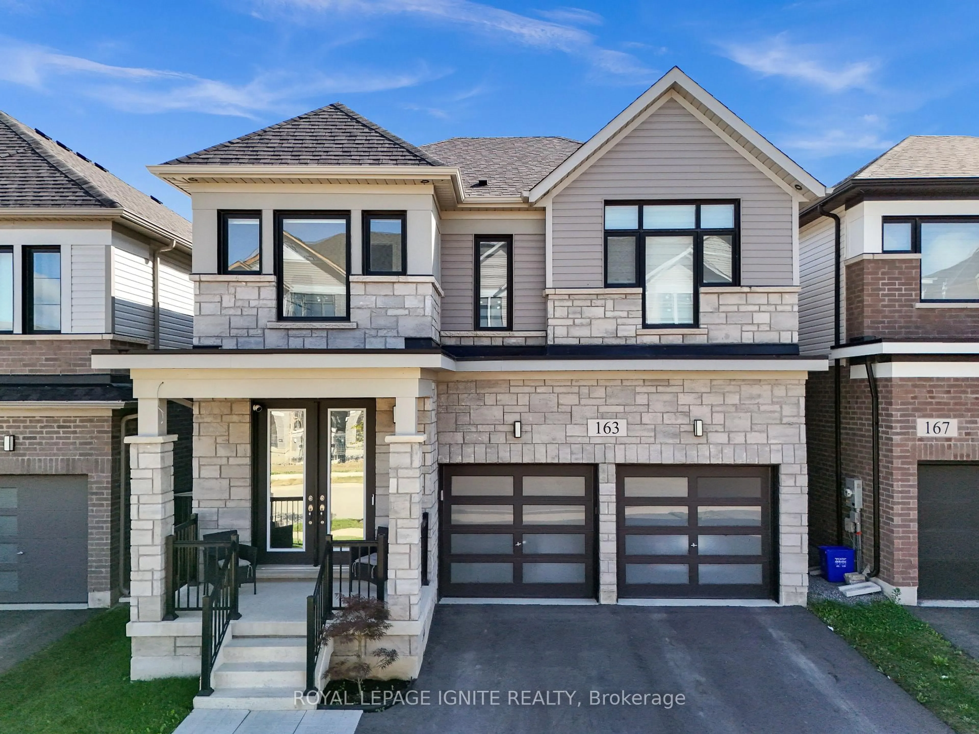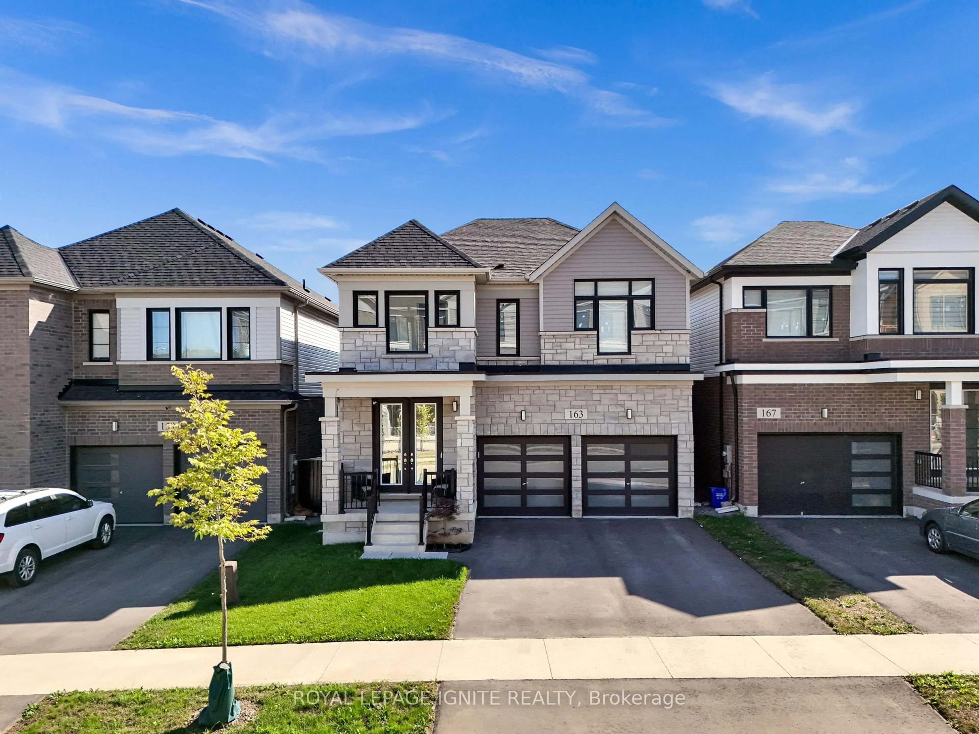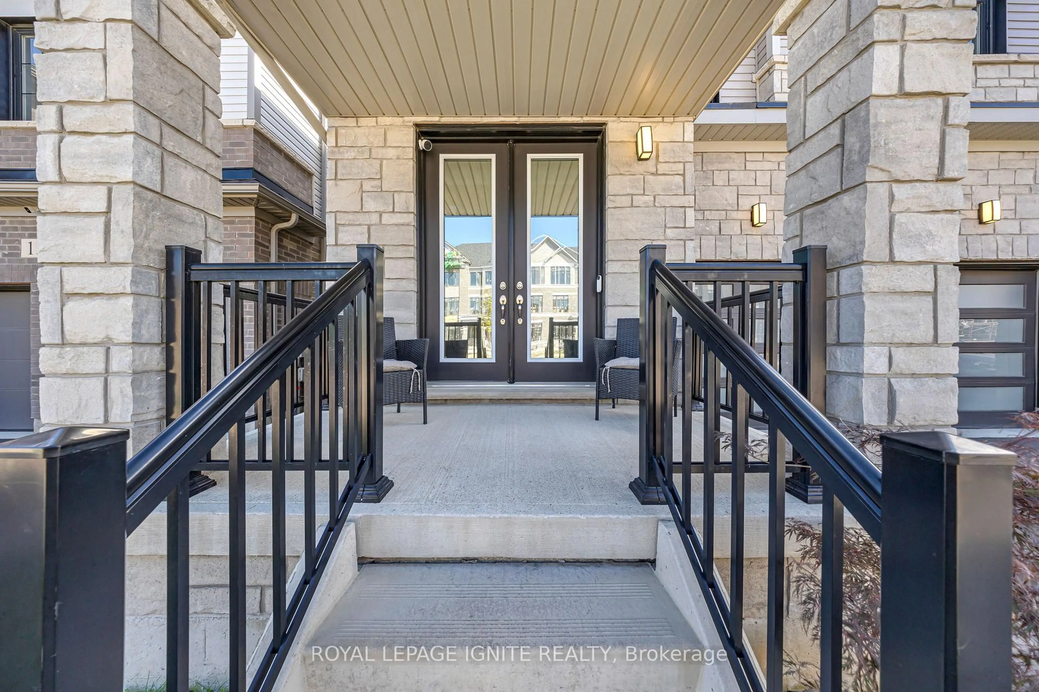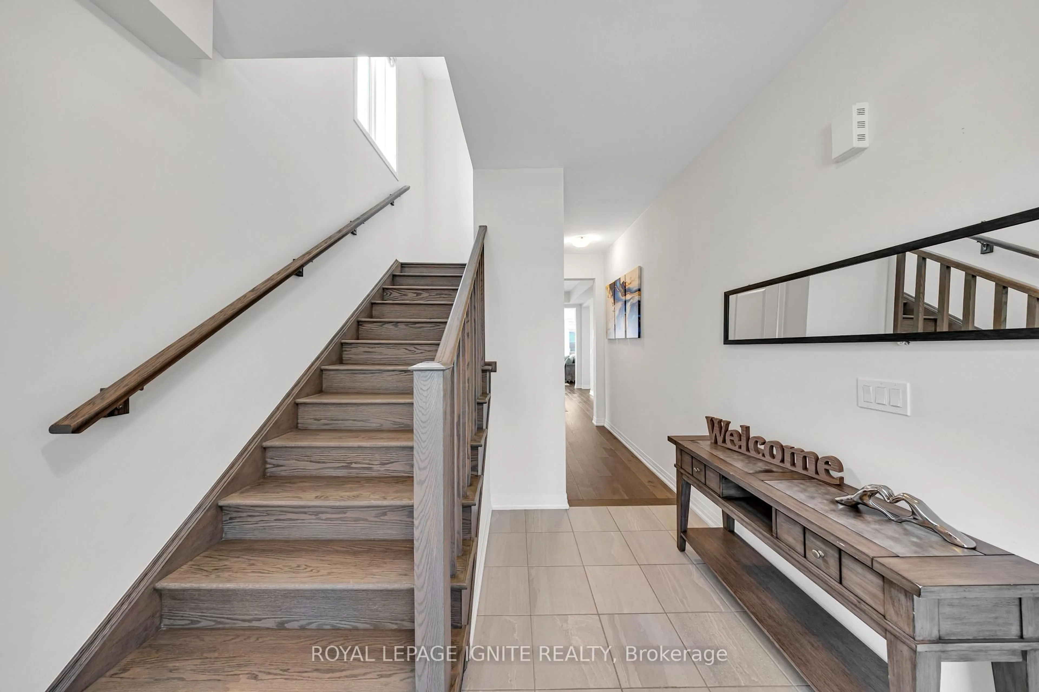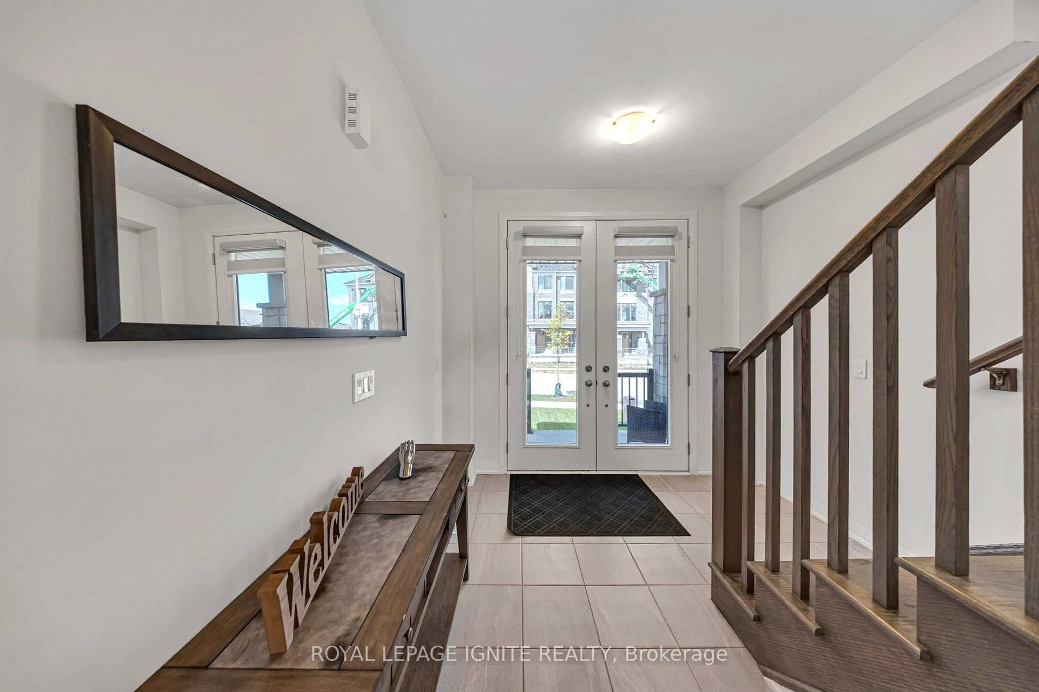163 Spitfire Dr, Hamilton, Ontario L0R 1W0
Contact us about this property
Highlights
Estimated valueThis is the price Wahi expects this property to sell for.
The calculation is powered by our Instant Home Value Estimate, which uses current market and property price trends to estimate your home’s value with a 90% accuracy rate.Not available
Price/Sqft$421/sqft
Monthly cost
Open Calculator

Curious about what homes are selling for in this area?
Get a report on comparable homes with helpful insights and trends.
+28
Properties sold*
$968K
Median sold price*
*Based on last 30 days
Description
Discover this beautifully upgraded family home perched above the neighborhood, offering unobstructed views of Hamilton Airport. The modern stone and elegant pot-light accents create striking curb appeal. Inside, an open-concept main floor with coffered ceilings seamlessly connects the dining, living, and kitchen areas perfect for both family living and entertaining. The chefs kitchen features granite countertops, a breakfast island, stylish lighting, and walkout access to the backyard. Upstairs, youll find 4 spacious bedrooms, 3 bathrooms, and a convenient laundry room. The primary retreat includes a coffered ceiling, large windows, a walk-in closet with door sensor, and a spa-like 5-piece ensuite. A second bedroom offers a private 3-piece ensuite, while the remaining bedrooms are generously sized. This home is loaded with thoughtful upgrades: rough-ins for central vac and an EV charger, smart wiring throughout, soffit camera, garage door opener, roof outlet for holiday lights, conduit from basement to attic, occupancy sensors, and more. Nearly $120K spent on upgrades, appliances, and a finished basement! The lower level adds two bedrooms, a spacious living room and kitchen ideal for in-laws or extended family. Located steps from Bus 20 with easy access to downtown Hamilton and GO Transit to Toronto.
Property Details
Interior
Features
Main Floor
Dining
4.88 x 3.51hardwood floor / Coffered Ceiling / Window
Kitchen
4.93 x 5.1Granite Counter / Tile Floor / Sliding Doors
Mudroom
2.54 x 2.23Access To Garage / Tile Floor / Granite Floor
Living
3.81 x 3.51hardwood floor / Coffered Ceiling / Open Concept
Exterior
Features
Parking
Garage spaces 2
Garage type Attached
Other parking spaces 2
Total parking spaces 4
Property History
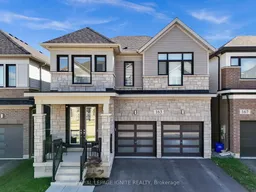 50
50