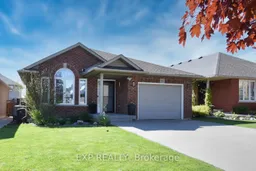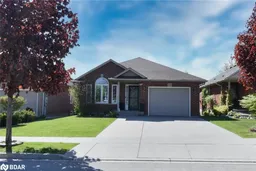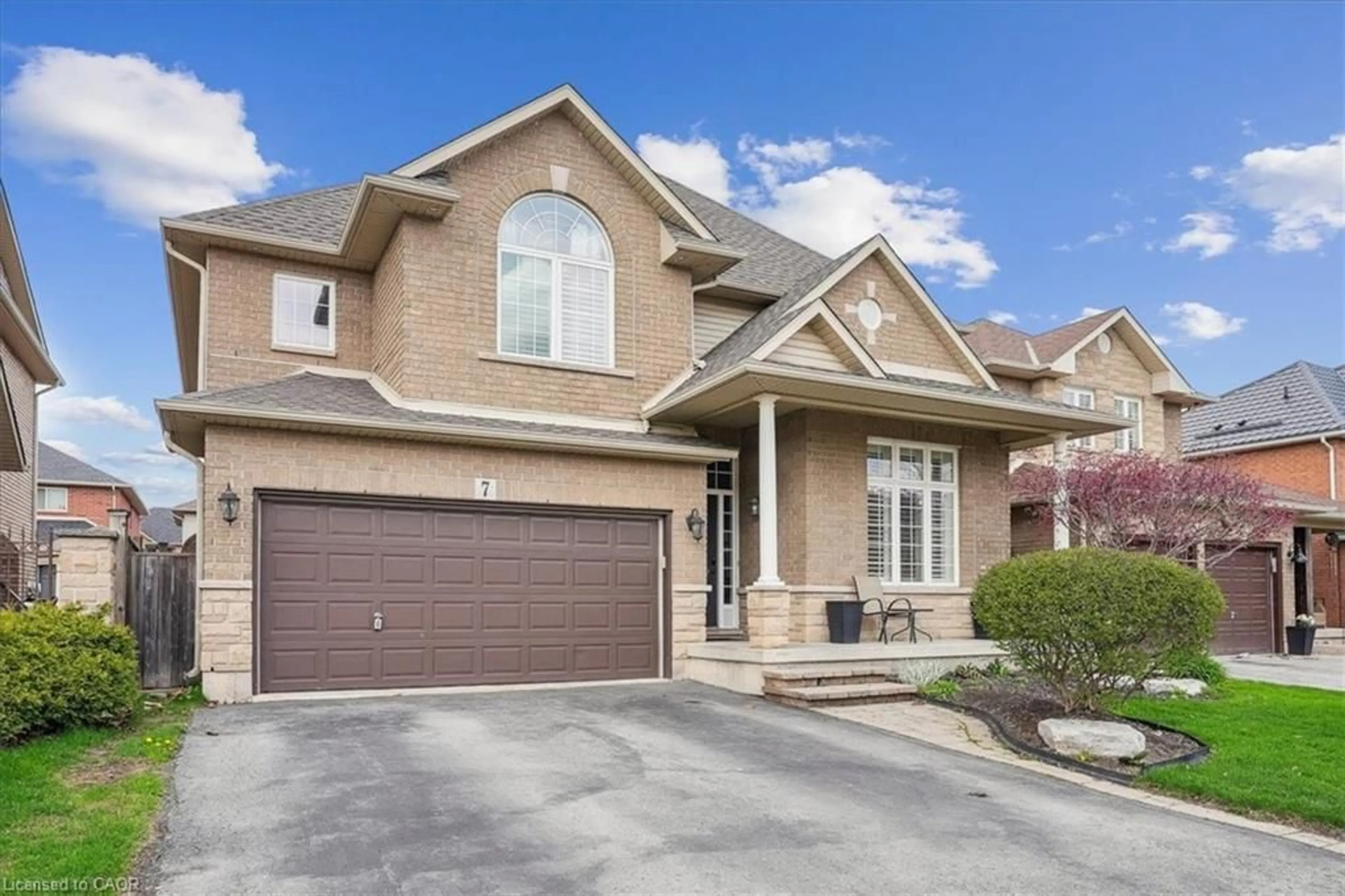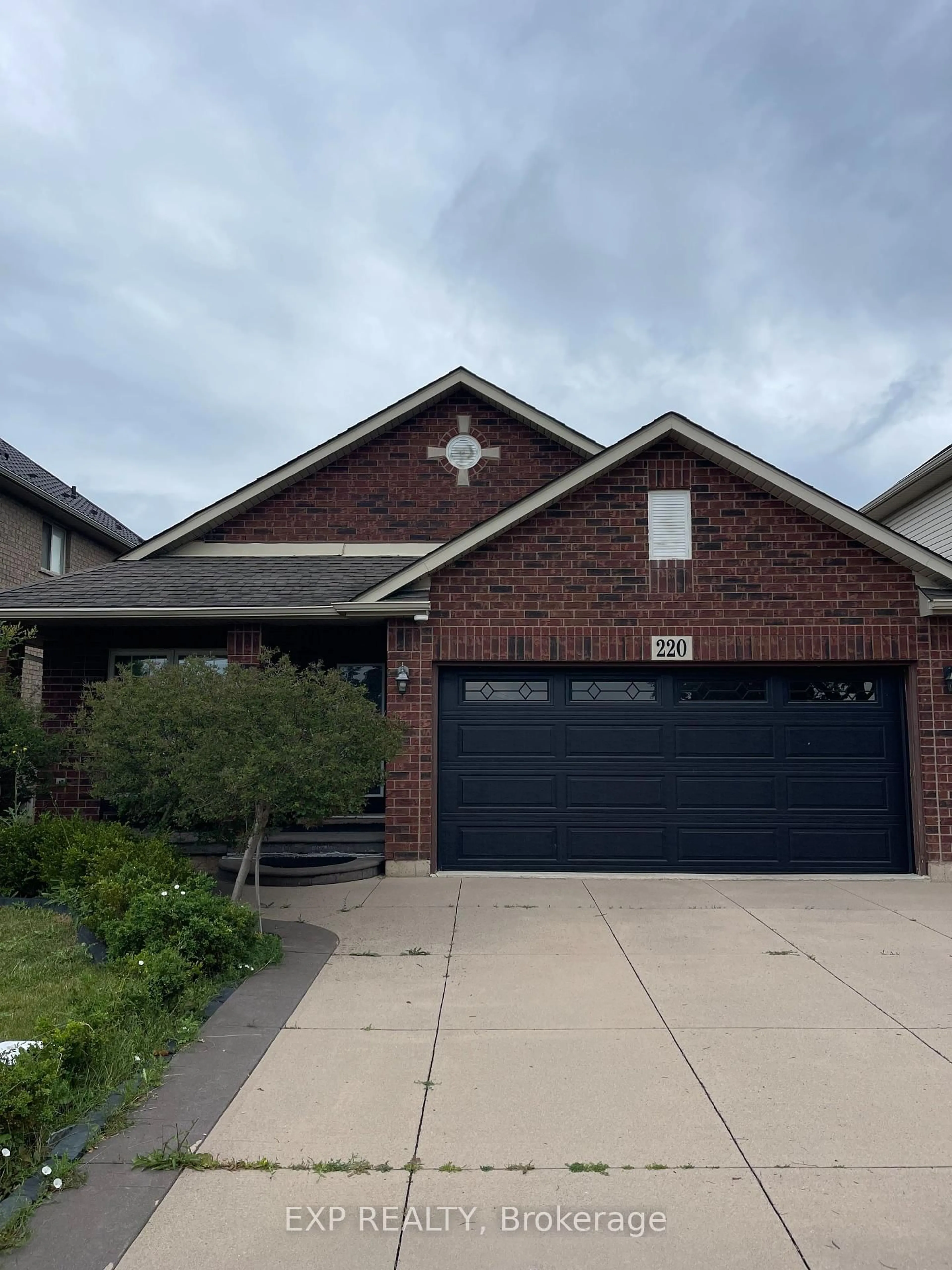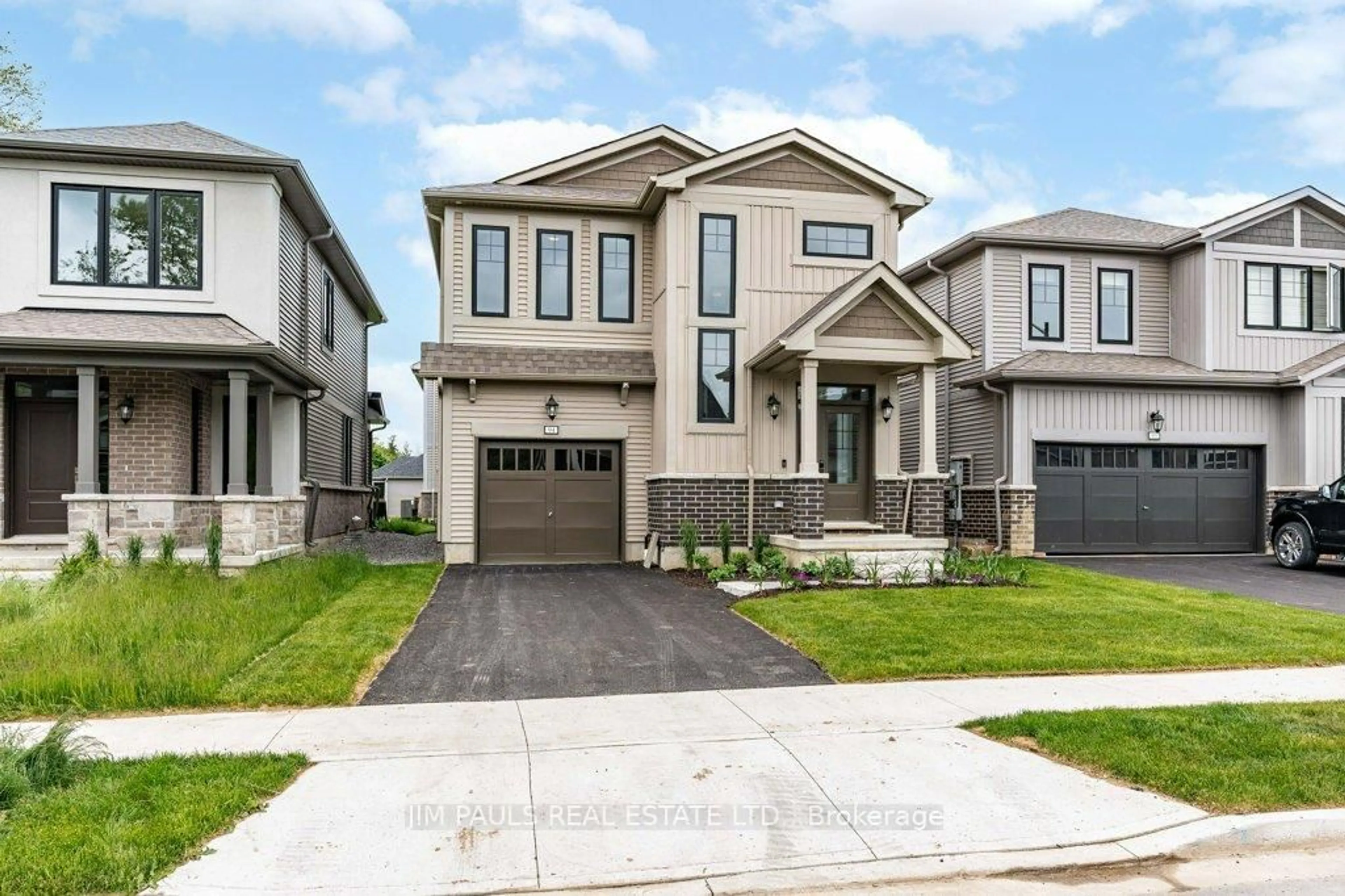Beautifully Upgraded Home in the Heart of Mount Hope's Sought-After Family Community. This 3+2 Bedroom, 2 Bath Residence Offers a Bright, Thoughtfully Designed Layout with Plenty of Space for Modern Family Living. Situated on a Quiet Street with Exceptional Curb Appeal and a Professionally Landscaped Yard, This Home is Truly Move-In Ready. Inside, You'll Find a Carpet-Free Interior with Oversized Windows That Fill Every Room with Natural Light. The Main Kitchen Features Granite Counters, Sleek Cabinetry, and an Open Layout That Flows Effortlessly Into the Living and Dining Areas Perfect for Entertaining. The Fully Finished Lower Level Offers a Full Second Kitchen, Two Additional Bedrooms, a Full Bath, and a Spacious Rec Room Ideal for an In-Law Suite or Multi-Generational Living. Additional Highlights Include a New A/C Unit, Updated 200 amp Electrical Panel, Water Filtration System, Fresh Paint, New Light Fixtures, and a Stylishly Designed Built-In Mudroom Offering Smart Storage Without Sacrificing Space. Step Outside to Your Private Backyard Oasis Featuring Two Custom Gazebos One Perfect for Dining or Lounging, and the Other Housing a Luxurious Bullfrog Hot Tub. Whether Hosting Guests or Enjoying a Quiet Evening, This Outdoor Space is Designed for Year-Round Enjoyment. All of This in a Safe, Family-Friendly Neighbourhood Surrounded by Parks, Trails, Top Schools, and Minutes from Hamilton Airport and Major Highways. This is the Move-In Ready Home You've Been Waiting For A True Gem in Mount Hope.
Inclusions: Existing: Main kitchen fridge, stove, over the range microwave, dishwasher, electrical light fixtures and window coverings
