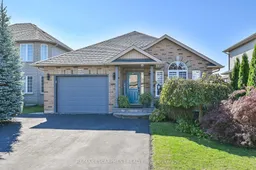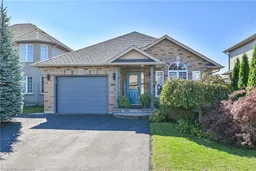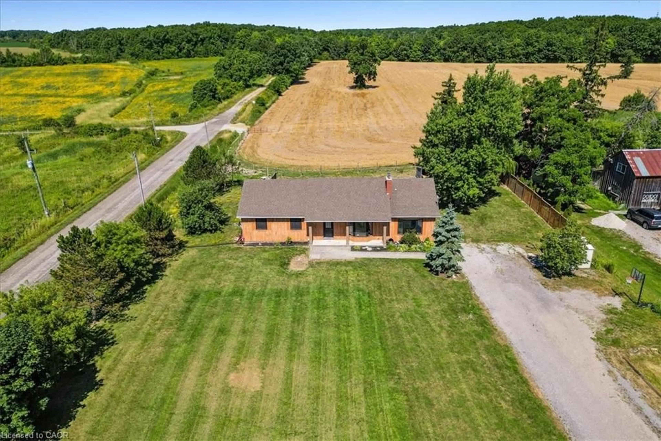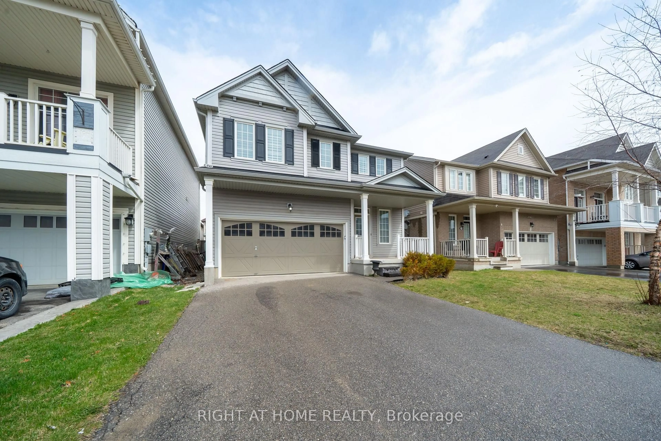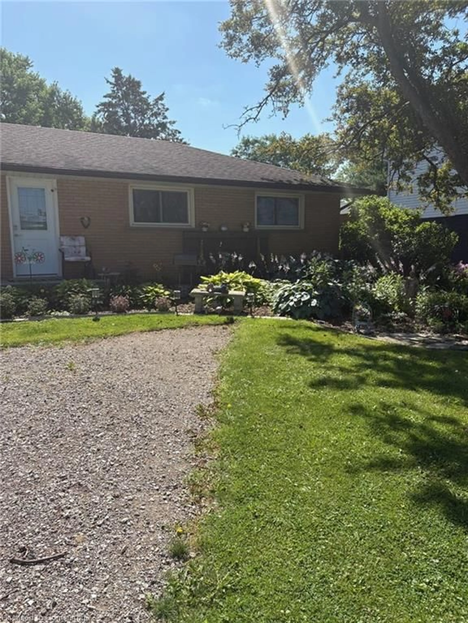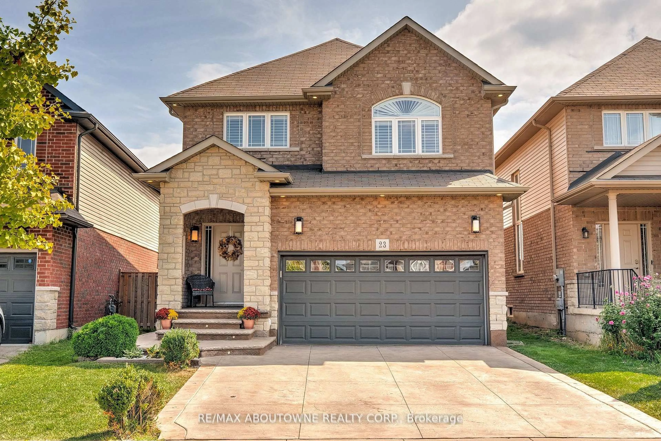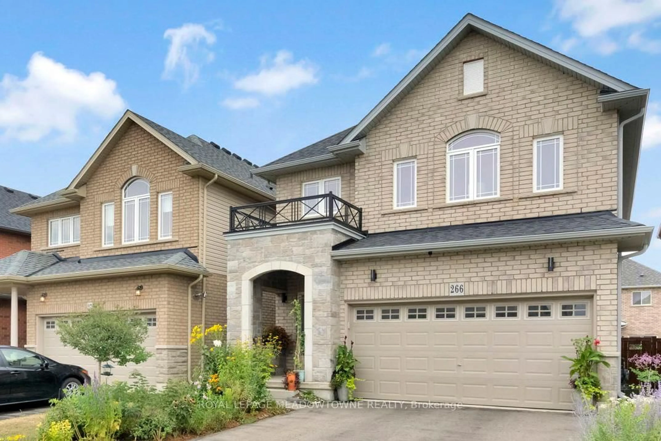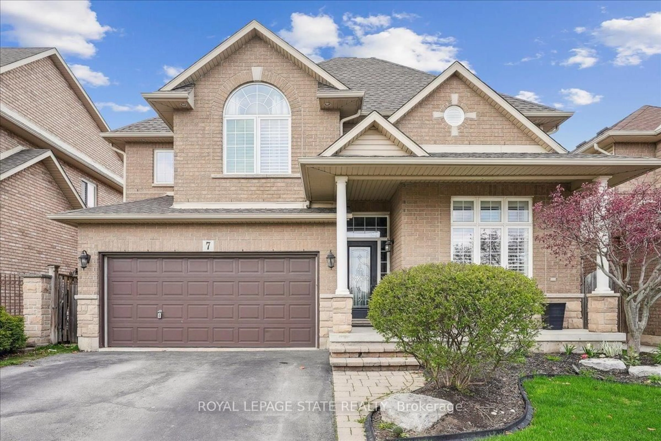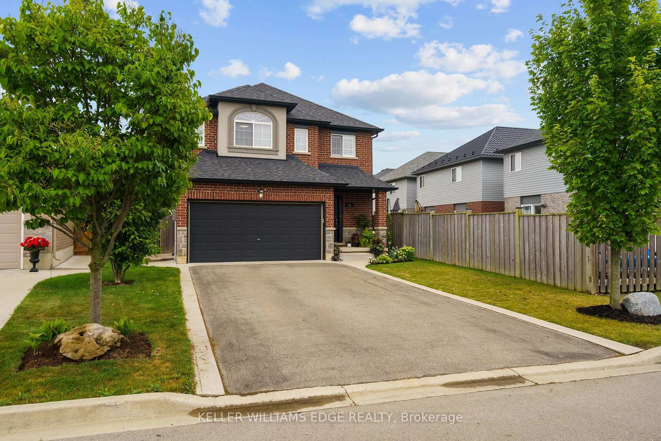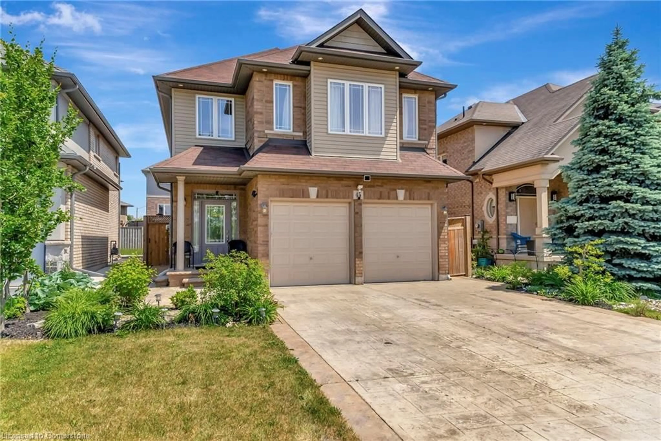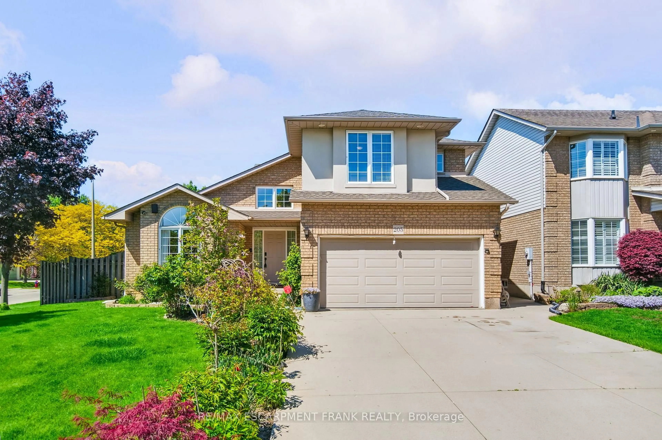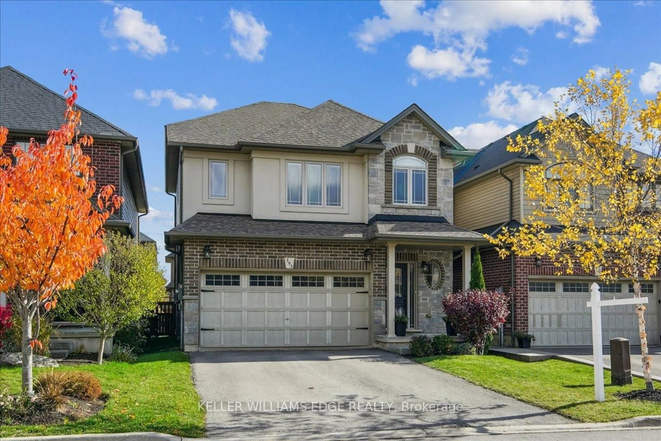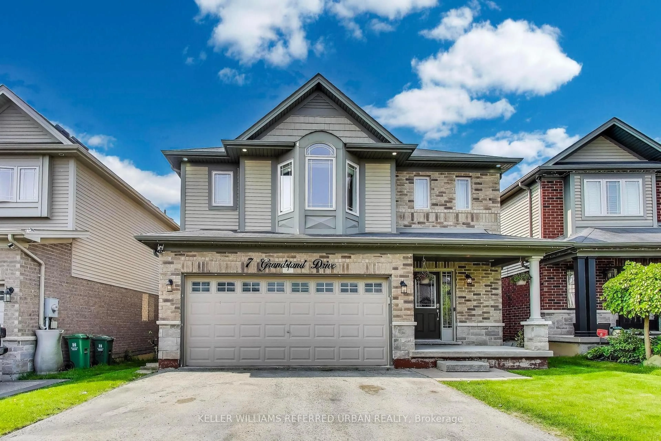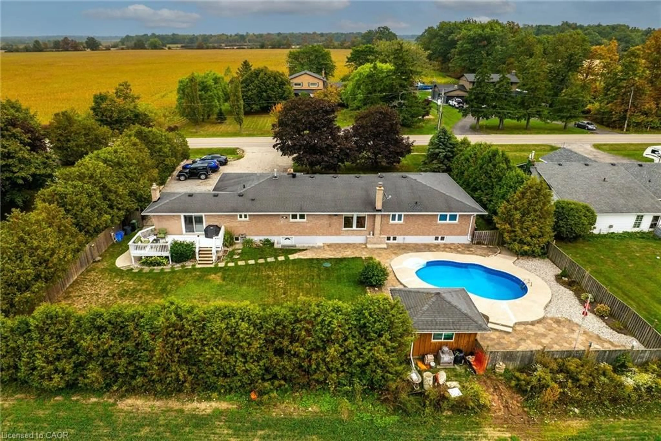Welcome to tranquil setting of Mount Hope. Stunning all brick, 4 level back-split fully finished from top to bottom! This tastefully decorated home offers 4 generous sized bedrooms, 2 full bathrooms (one with spa like Jacuzzi Tub), large eat-in kitchen with a large pantry, formal living room and dining room, oak staircase, cozy rec room PLUS an additional games room or "Man Cave" with a custom-made Bar and 5.1 surround sound. Pot-lights through-out provides wonderful lighting and ambiance. The Family Room level has Patio Doors leading out to a gorgeous yard featuring a custom built two-tiered deck with built in benches, flower boxes and a lovely shed with a shaded overhand and sitting area. Sharp interlocking stone pathways surrounding the property compliment the low maintenance landscaping. 4 car parking on your own private drive plus garage!! The easy access to the highway 403 & the Linc. is a commuter's dream. Minutes from the John C Munro Hamilton International airport, The New Amazon Facility, Golf Course & all the conveniences of Hamilton's Upper James Commercial District, shopping, restaurants, bus routes just to name a few.
