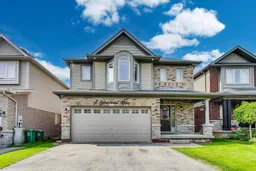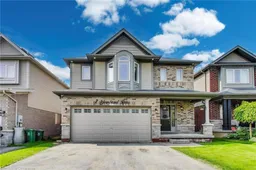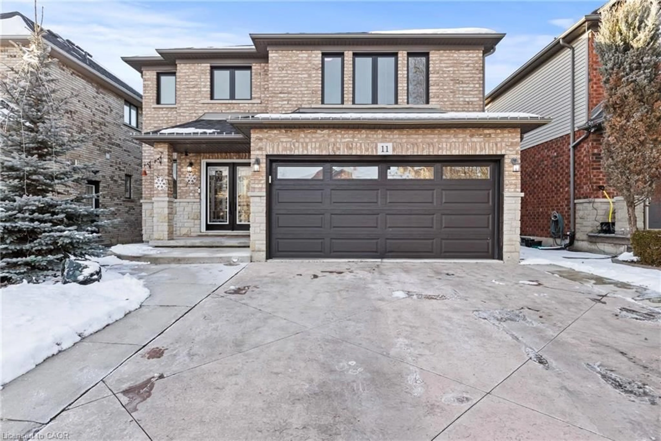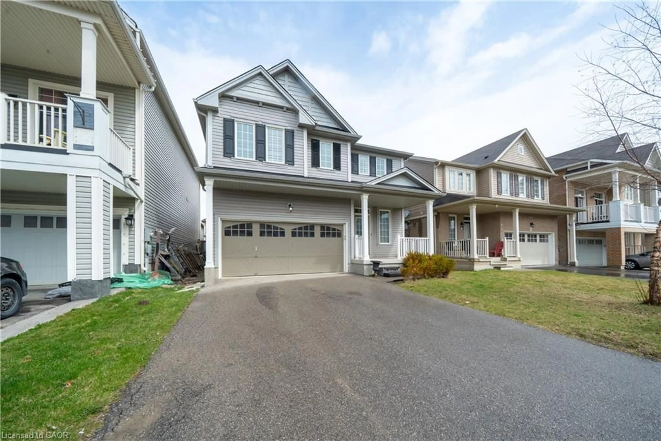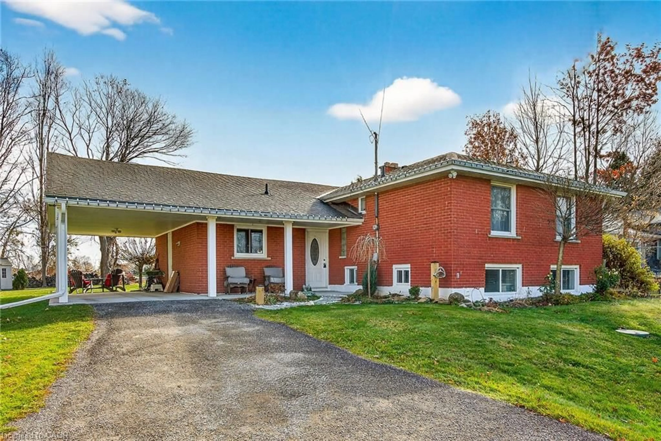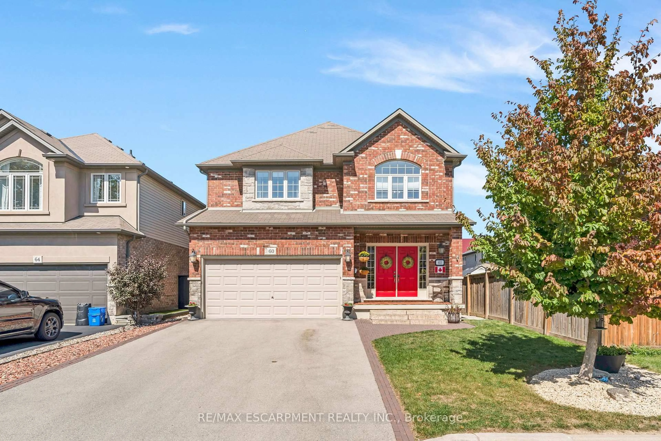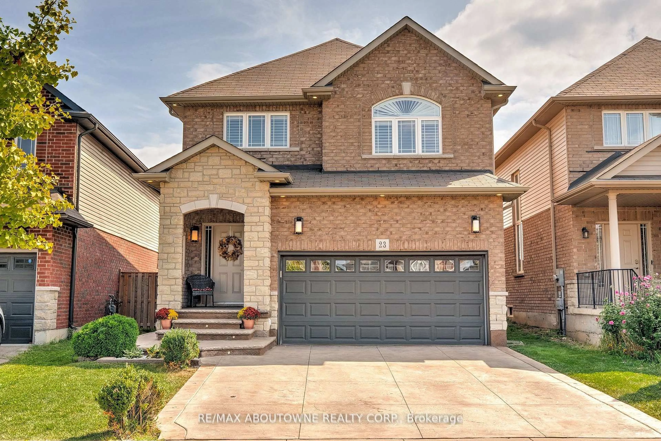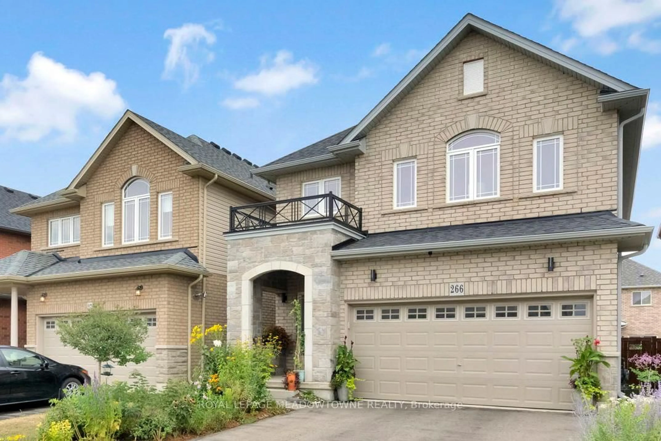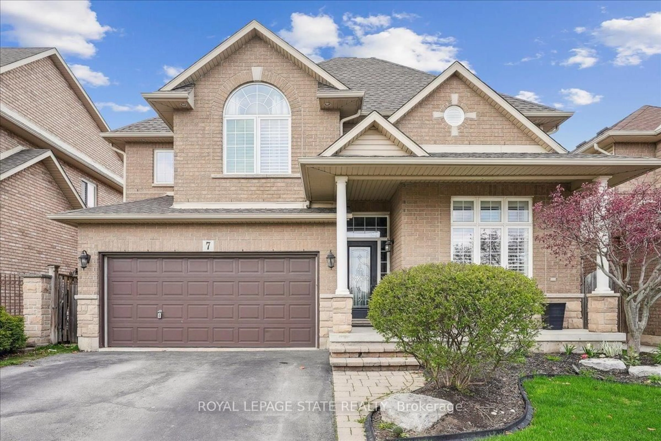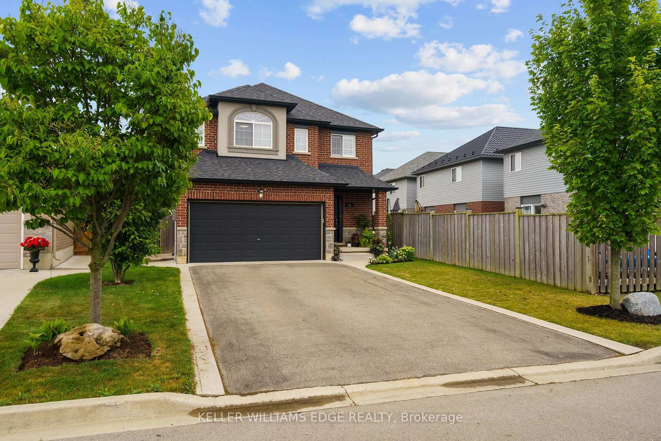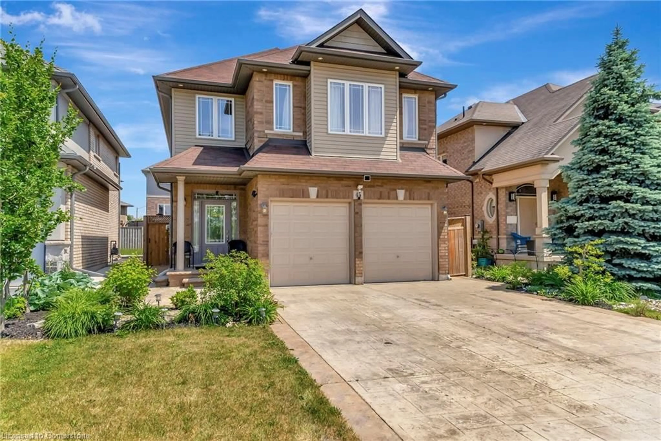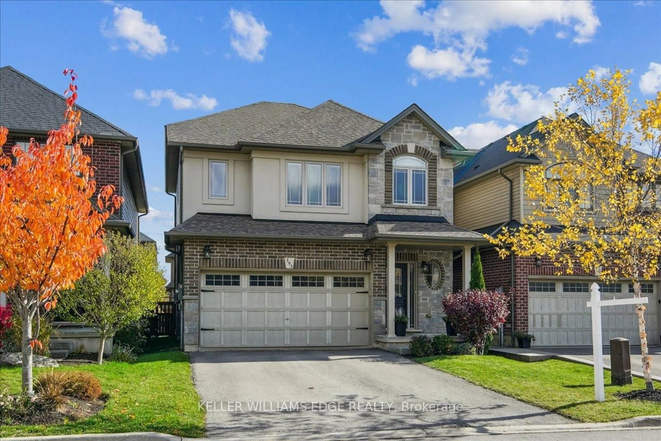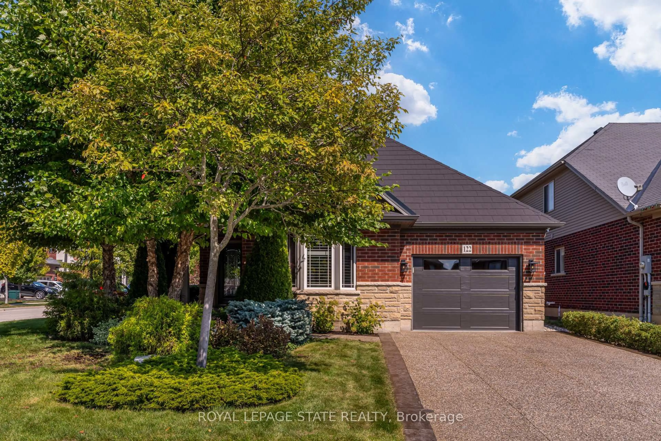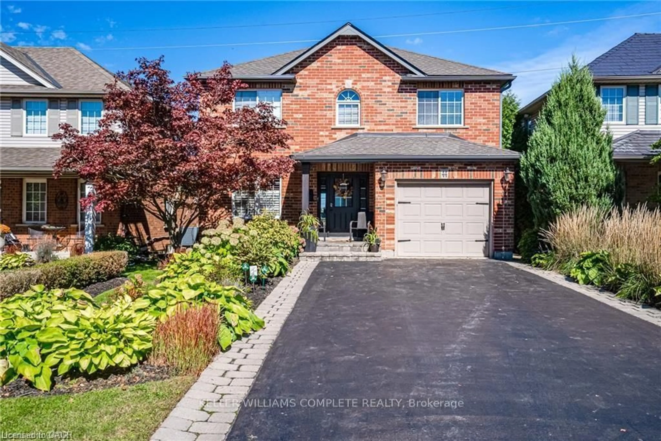Welcome to your next home in the heart of Binbrook, nestled in the sought-after Royal Winter Drive & Pumpkin Pass neighbourhood! This beautifully maintained 3-bedroom, 2.5-bathroom home offers the perfect blend of comfort, style, and smart living. Step inside to a freshly painted main floor enhanced by sleek pot lights (2023) that extend throughout the first level and continue outside, creating a warm and welcoming atmosphere day or night. The open-concept layout is perfect for both everyday living and entertaining. Enjoy modern upgrades throughout, including central air and a smart thermostat, plus dimmable, programmable smart lighting around the home and on the front porch conveniently set the mood from your phone. An illuminated address adds a polished touch to your home's curb appeal. Outdoor living is elevated with a professionally built two-tier deck (2022) in the backyard ideal for summer BBQs, morning coffee, or quiet evenings under the stars. The back porch is maintenance-free, making your time outside that much more enjoyable. With 4 parking spaces, this home offers both functionality and comfort in one of Binbrook's most family-friendly communities. Dont miss your chance to call this smart, stylish, and move-in-ready property your own!
Inclusions: Stainless steel apliances (gas stove (2022), fridge, dishwasher, hood), washer & dryer (2023), windy coverings, all electrical fixtures.
