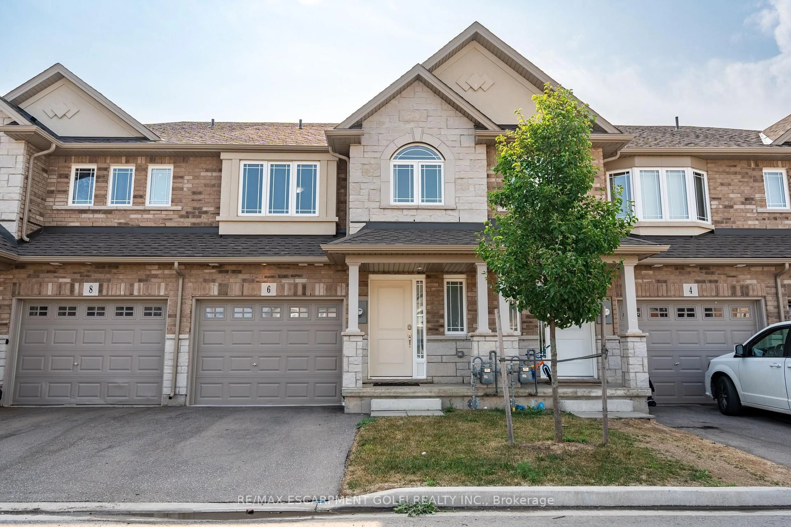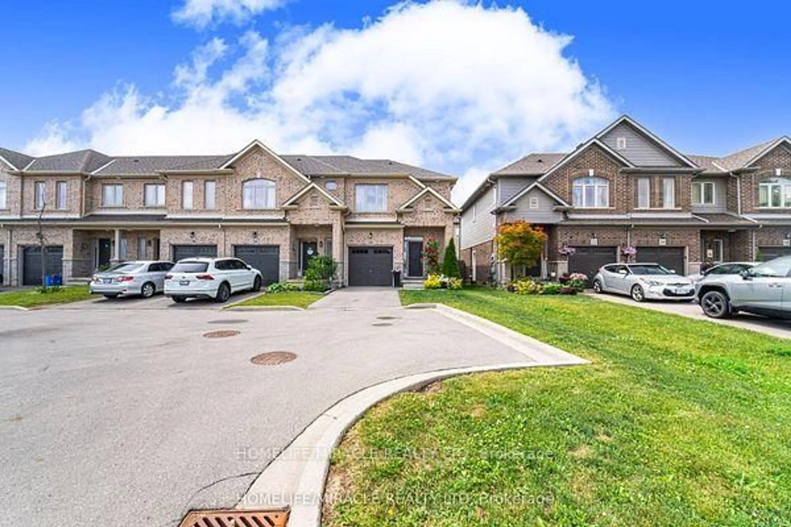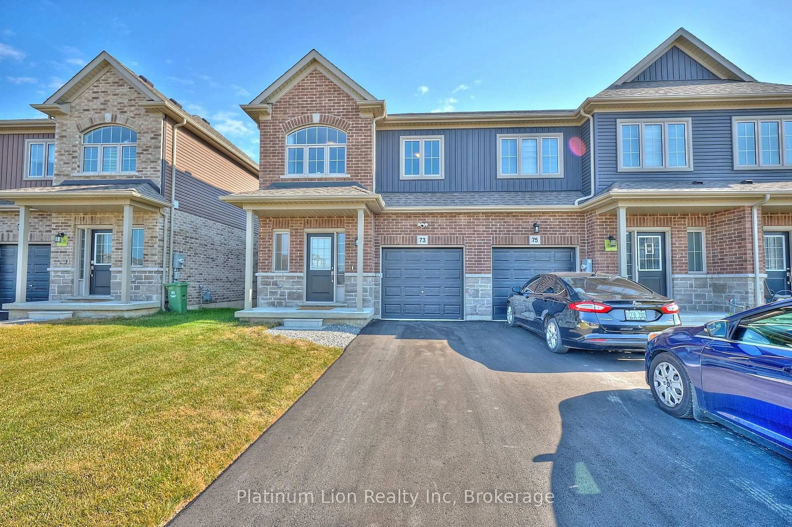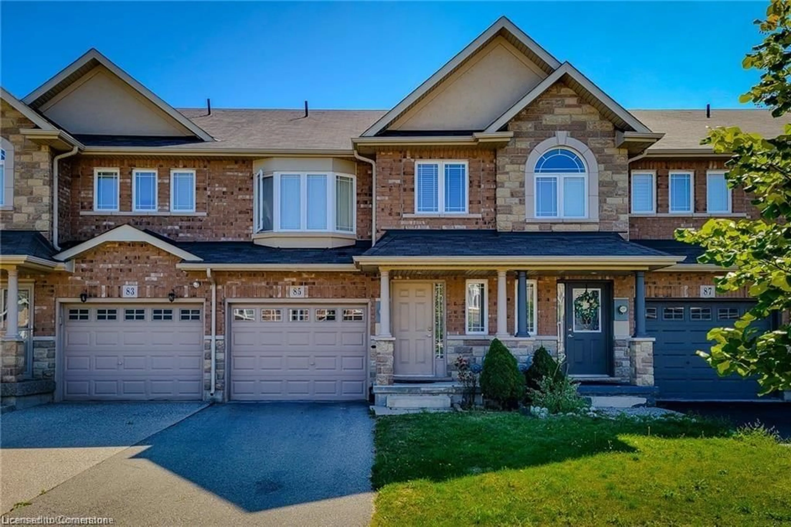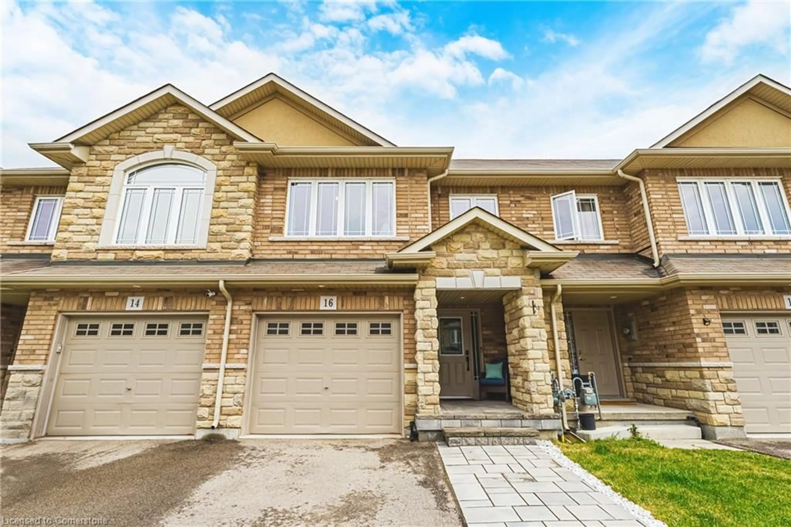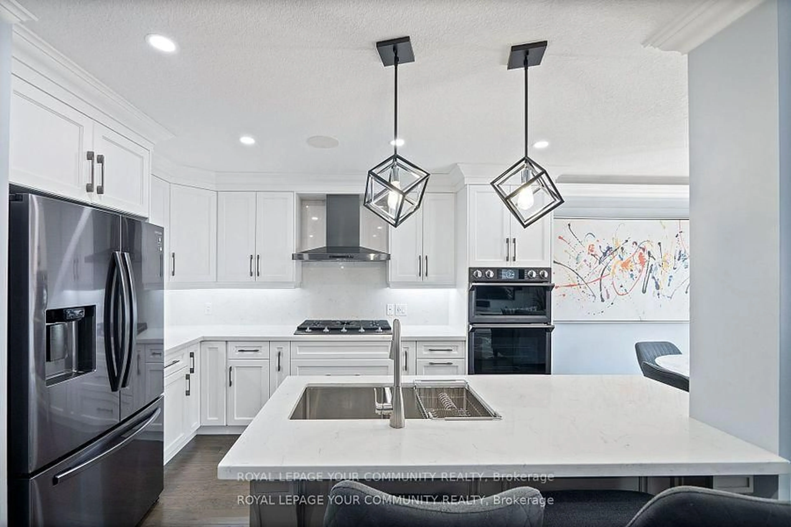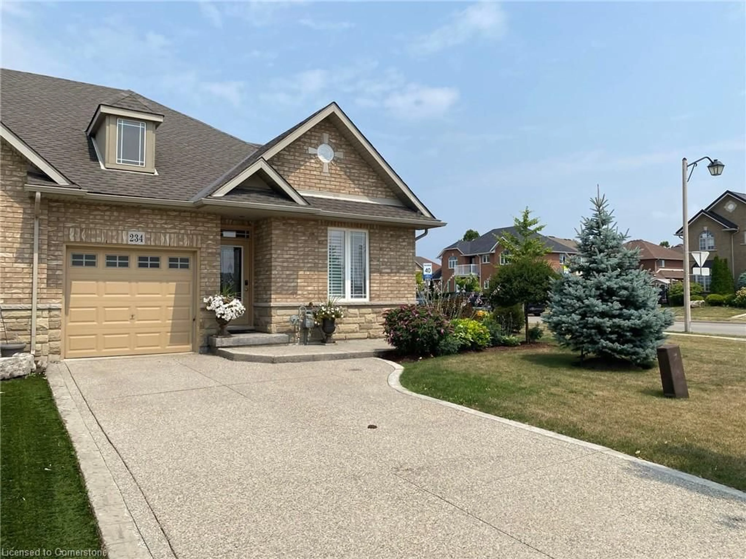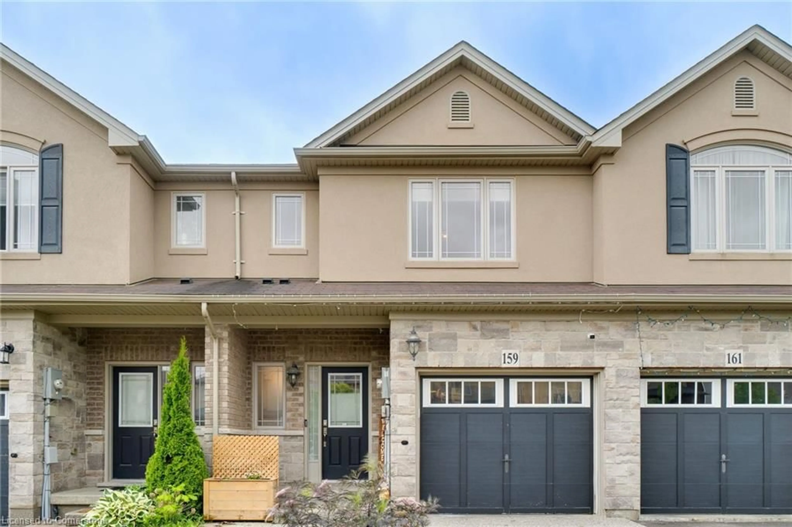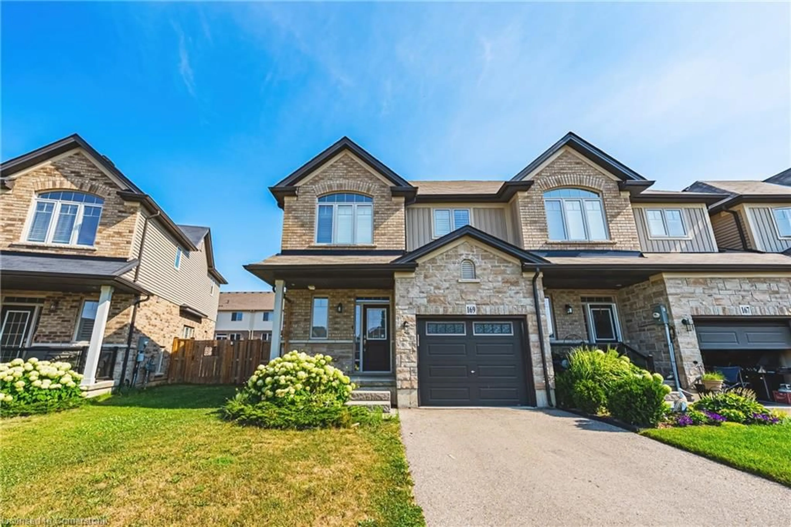Welcome to 11 Cathy Drive. This beautifully maintained 2-bedroom, 2-bathroom bungalow in the highly sought-after Twenty Place Adult Lifestyle Community in Hamilton, ON. This well-maintained home boasts 1313 sq ft of open-concept living space, featuring a spacious kitchen with oak cabinetry, a cozy living room with coffered ceilings and a walkout to your private backyard. The primary bedroom offers a 3-piece ensuite, while the additional bedroom is ideal for guests or an office space. Convenience is key with main floor laundry and ample storage space in the unfinished basement, which also offers the potential for additional living space. Enjoy the peace of mind that comes with maintenance-free living, with condo fees covering all exterior maintenance, lawn care, and snow removal. Located close to amenities, this home is perfect for those looking to downsize in style while embracing an active lifestyle. Residents of Twenty Place have exclusive access to a wealth of resort-style amenities, including a clubhouse with an indoor pool, hot tub, sauna, fitness room, tennis courts, pickleball courts, and social events. Live your retirement dream in this vibrant and welcoming community – an ideal place to relax, socialize, and thrive!
Inclusions: Dryer,Refrigerator,Stove,Washer,Window Coverings,Electrical Light Fixtures
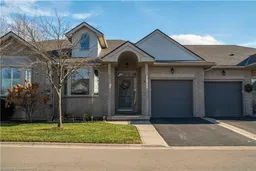 36
36

