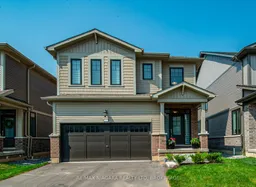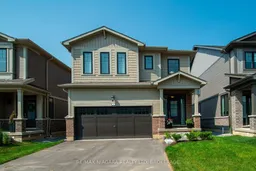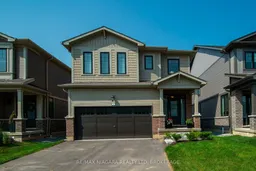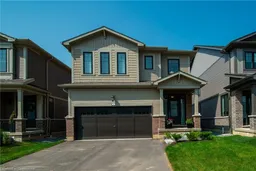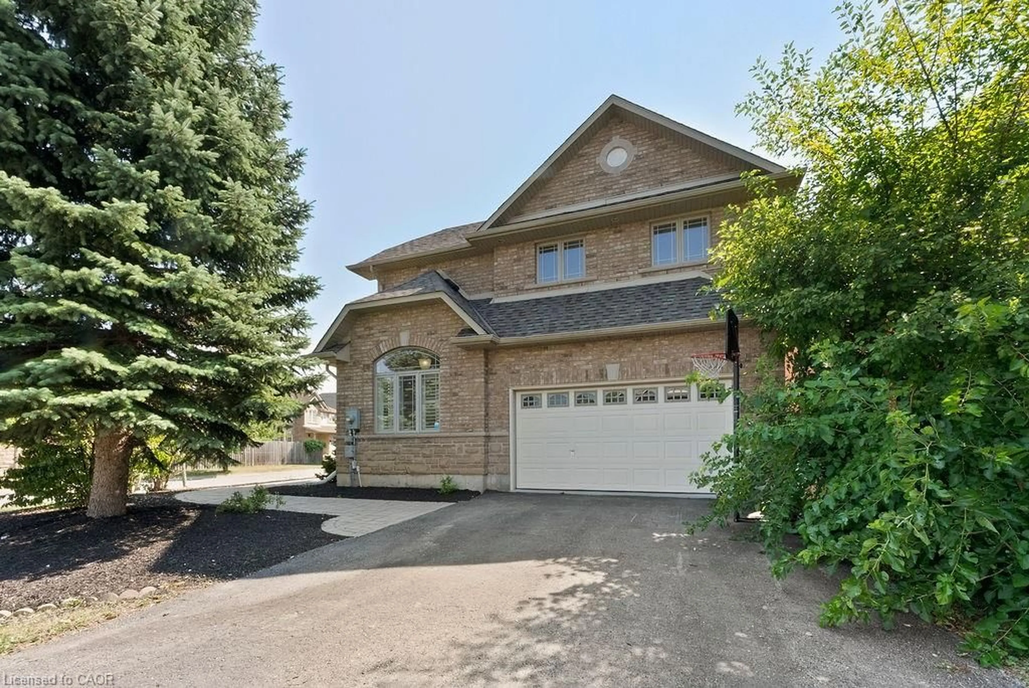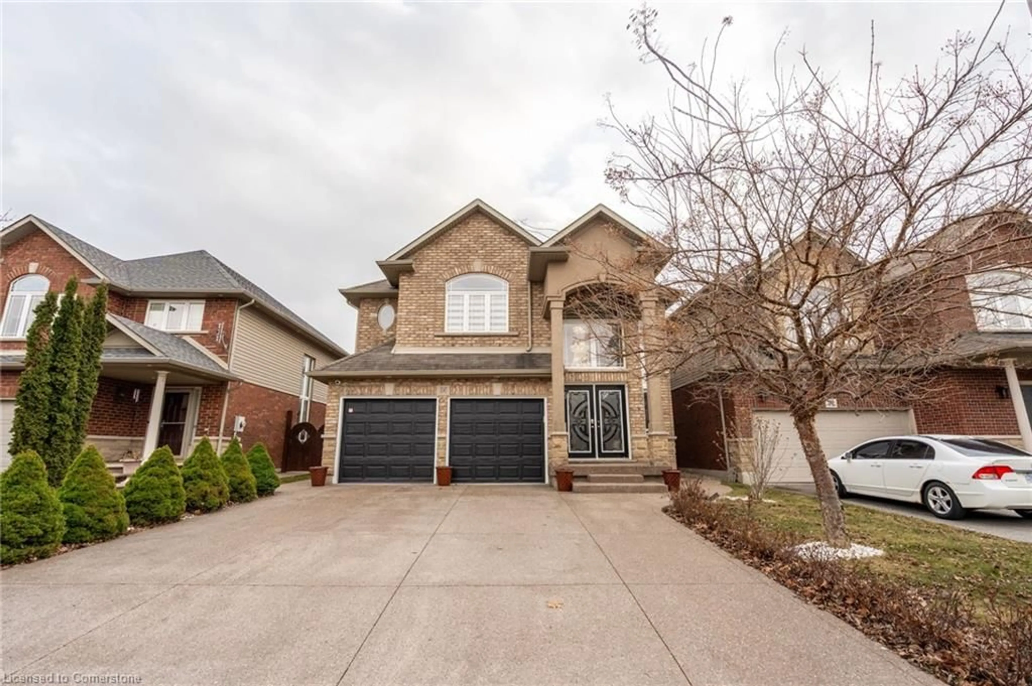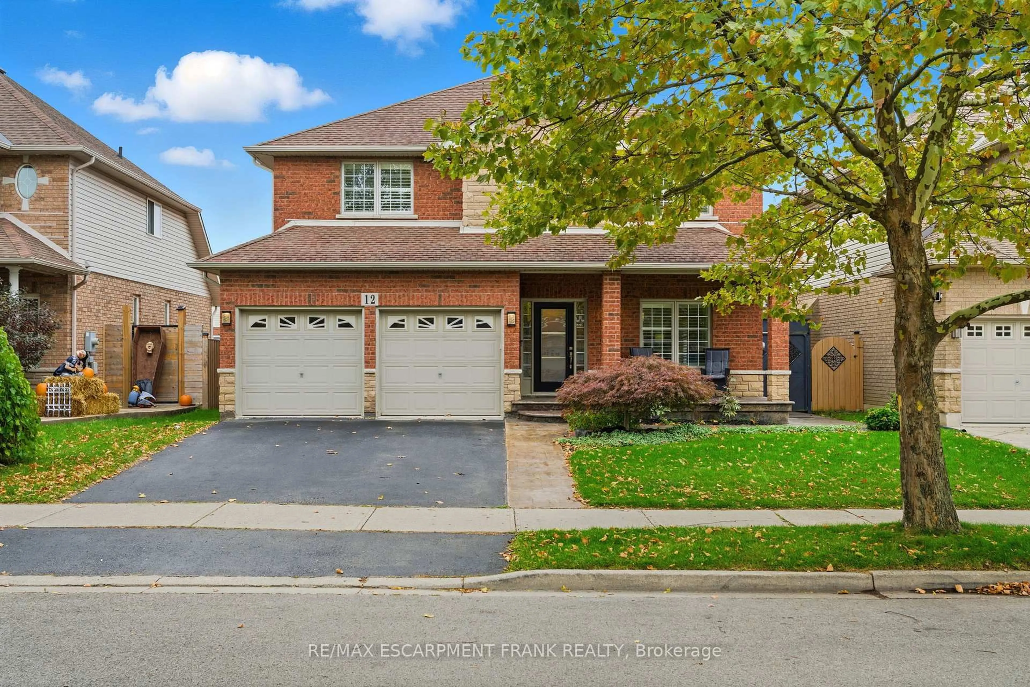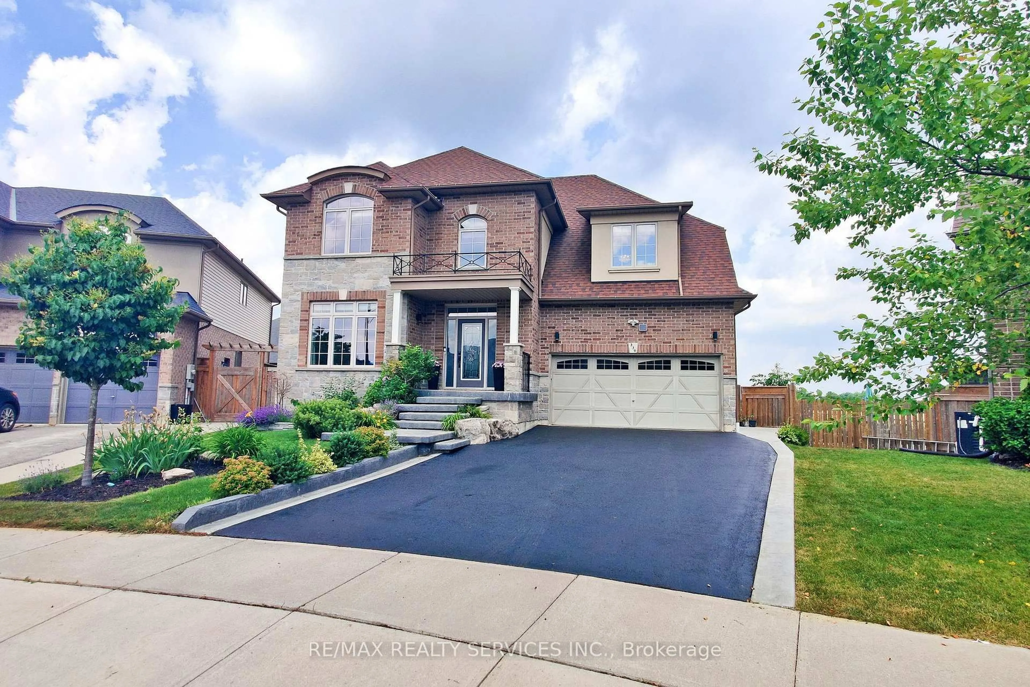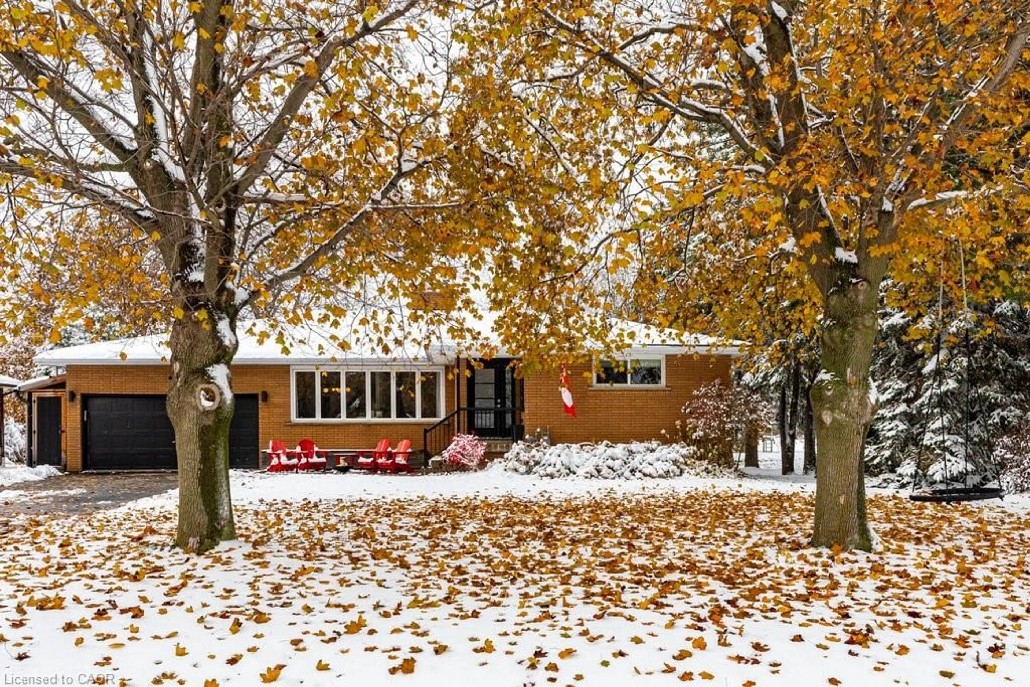Welcome to this well crafted 4 Bedroom Home built in 2023 by renowned builder Branthaven Homes, a trusted homebuilder in Southern Ontario since 1971. This Home is vacant, clean and move-in ready; with a great modern lay out it includes 4 bedrooms, 2.5 bathrooms and plenty of space to raise a family. The main floor offers a bright and open concept living space featuring ample natural light, large windows, 9 foot ceilings, a powder room and engineered hardwood floors throughout. The modern kitchen features a large island with breakfast overhang, quartz counter tops, wall-to-wall kitchen cabinets, an open sightline to the living room and access to the backyard through a large sliding patio door. The living room features a wall mounted TV and electric fireplace. Upstairs, you'll find 4 comfortable bedrooms, including the primary bedroom complete with its own walk-in closet and private ensuite bathroom boasting double sinks and a tiled stand-up shower. A second full bathroom with bathtub, serves the remaining bedrooms. The unfinished basement leaves room for the imagination and offers a laundry, sump pump, tankless hot water heater and 3-piece bathroom rough-in. Located in the heart of Mount Hope, this Home offers nearby amenities such as restaurants, golf courses, Hamilton International Airport and is just a few minutes drive to abundant shopping, grocery stores, Highway 403 and Lincoln M. Alexander Parkway.
Inclusions: Fridge, Stove, Range Hood, Dishwasher, Washer, Dryer, Electric Light Fixtures, Window Coverings, Garage Door Opener.
