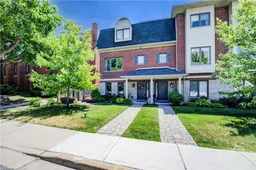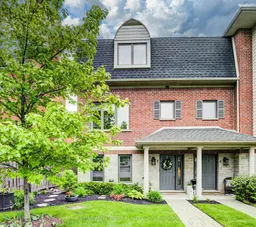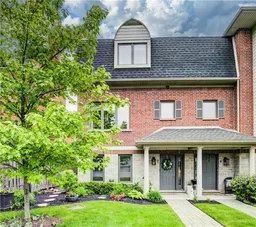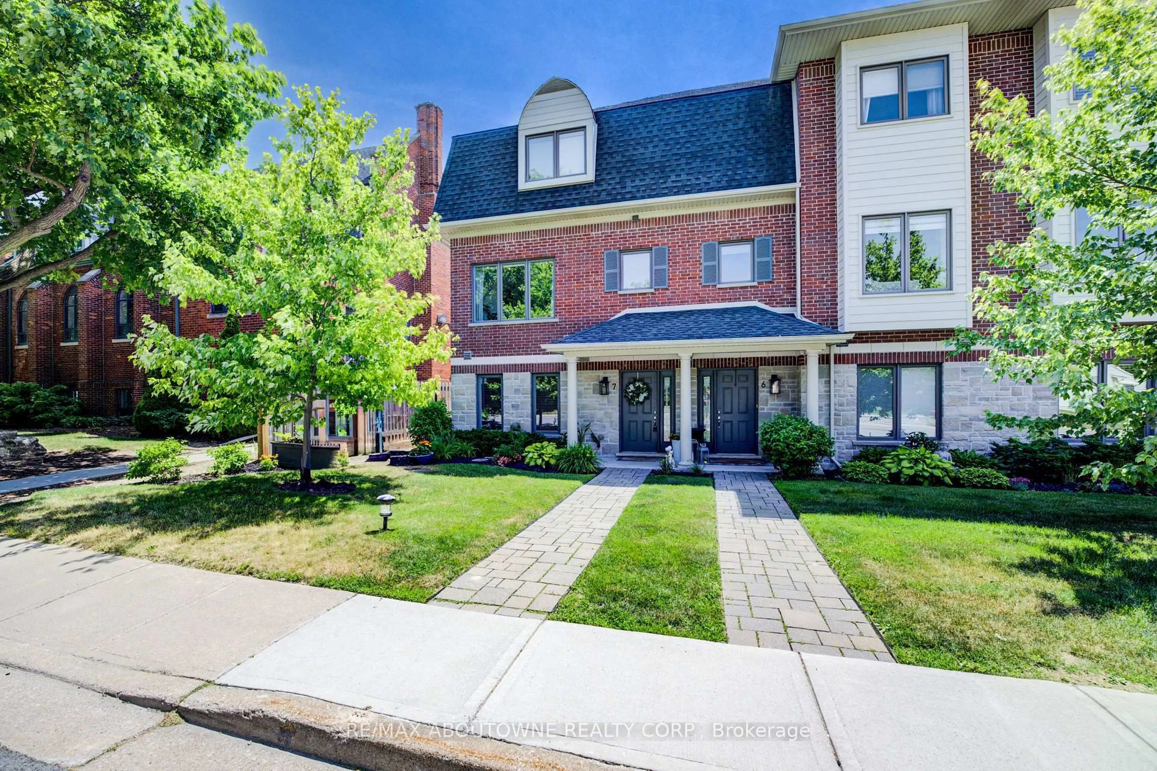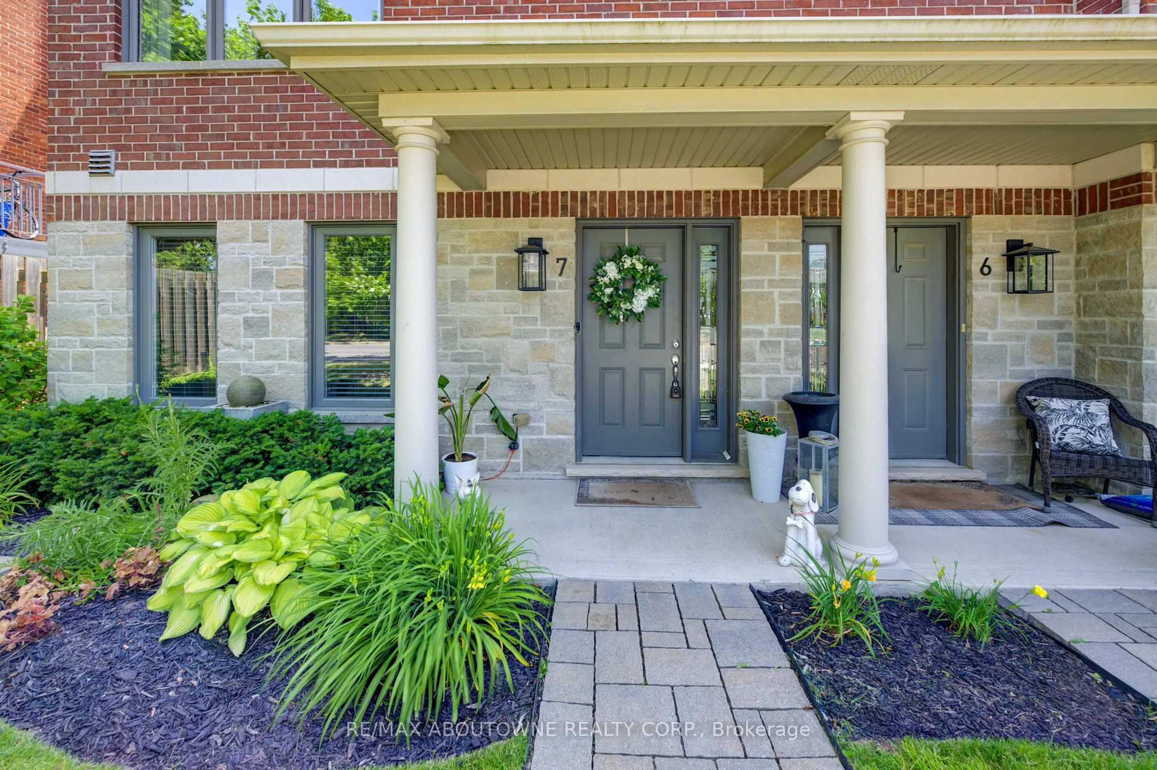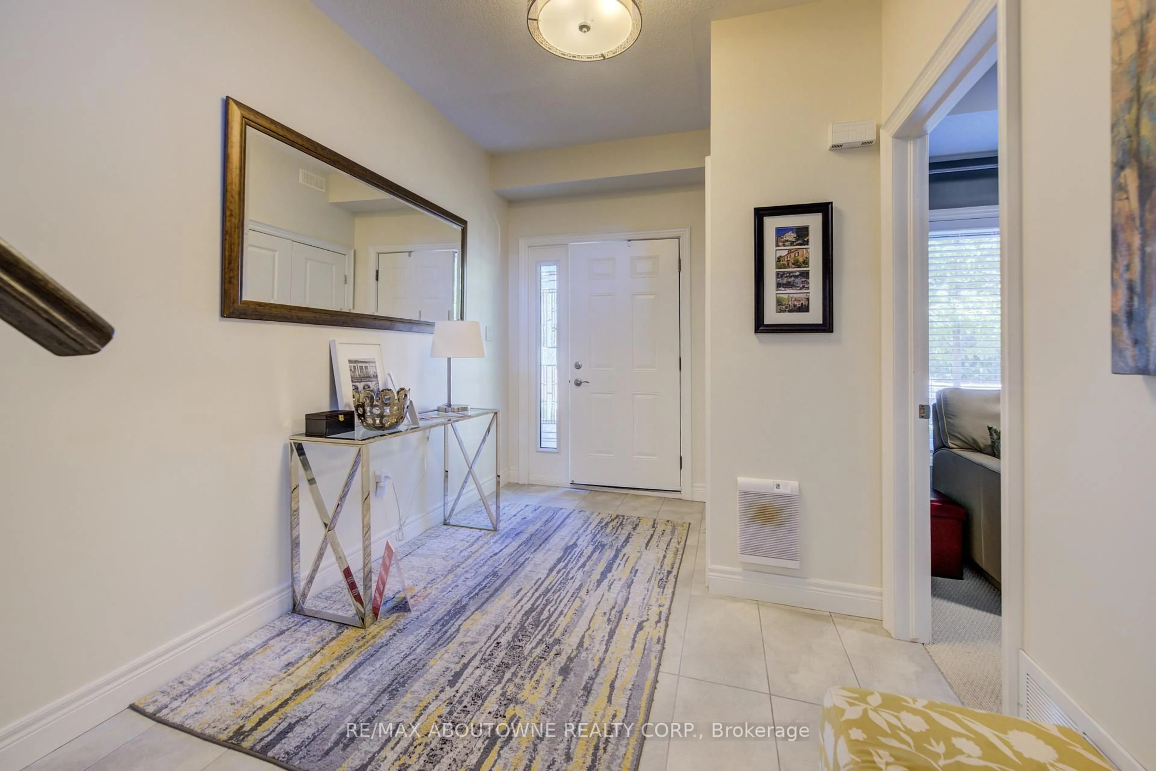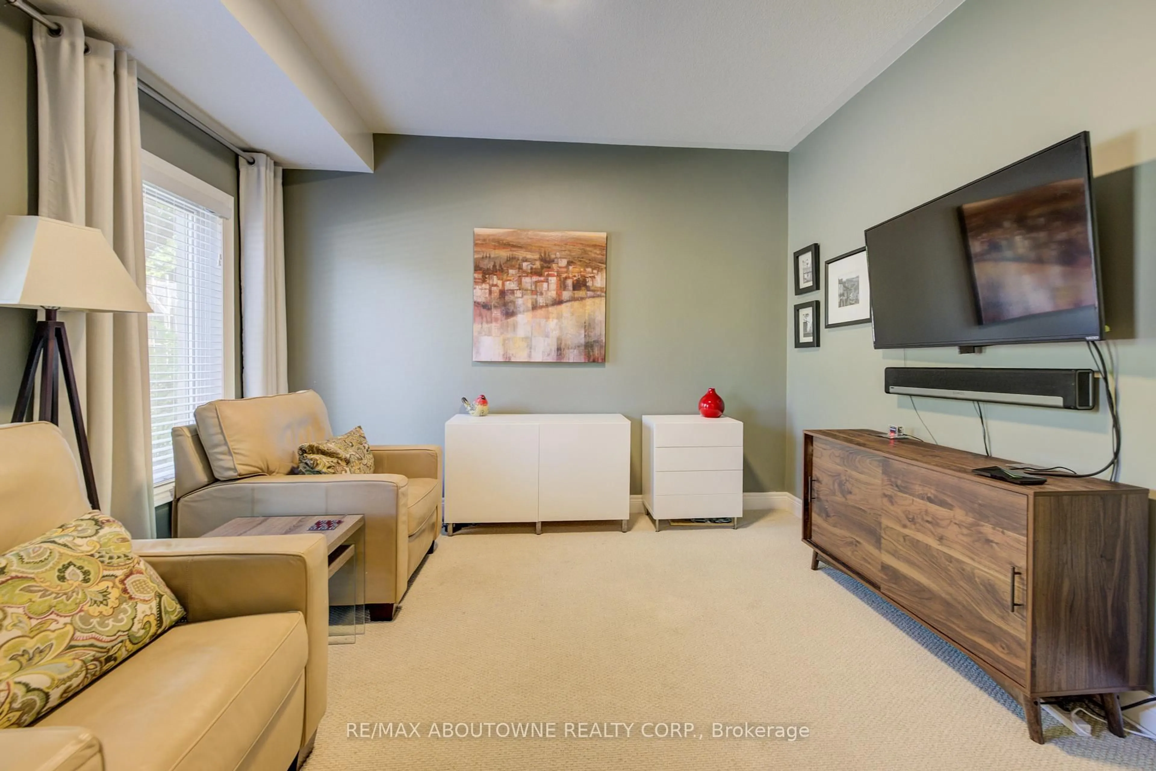44 Flamboro St #7, Hamilton, Ontario L0R 2H0
Contact us about this property
Highlights
Estimated valueThis is the price Wahi expects this property to sell for.
The calculation is powered by our Instant Home Value Estimate, which uses current market and property price trends to estimate your home’s value with a 90% accuracy rate.Not available
Price/Sqft$446/sqft
Monthly cost
Open Calculator

Curious about what homes are selling for in this area?
Get a report on comparable homes with helpful insights and trends.
+1
Properties sold*
$910K
Median sold price*
*Based on last 30 days
Description
This is it! Nestled on a quiet street in the heart of Waterdown just walking distance to shops, restaurants & all the amenities of downtown Waterdown. Absolutely stunning and upgraded to the brim, this executive 2 plus 1-bedroom, 4-bathroom townhome with a bonus office area features the rare double car garage with additional parking for 2 cars on the parking pad for a total of 4 spots. Soaring 10-foot ceilings on the entry level featuring a 3rd bed or office area, this level boasts a two-piece bathroom as well as direct interior access to the double garage. The main level features a custom kitchen with stainless steel appliances including a 2020 GE profile gas range with grill, along with granite countertops, double sink, a sleek tile backsplash, under mount lighting, and two elegant pendant lights. The breakfast area opens to the impressive 20 ft x 12 ft deck with privacy fence and full-size remote-controlled awning. Please note the convenient gas line for outdoor grilling. The dining room features hardwood flooring and coffered ceiling and is open to the great room that highlights a Regency City Series gas fireplace (2021) adds warmth and style as well as a bright window overlooking the front landscaped yard. Please note that this level boasts 9 ft ceilings and offers a convenient 2 pc powder room. The upper-level features 2 generous sized bedrooms as well as the main four-piece bathroom. The primary bedroom offers a full walkin closet as well as a professionally renovated 3-piece bathroom. The hall and bonus office area has been upgraded with hardwood flooring and an attractive wrought iron railing for the staircase. Additional upgrades include a Ecobee smart thermostat, on-demand tankless hot water heater, and fully owned HVAC systems. Stylish LED lighting throughout, including pot lights and designer fixtures, enhances every room with refined ambiance. Located in a quiet, well-managed enclave, this turnkey home blends elegant design with comfort.
Upcoming Open House
Property Details
Interior
Features
3rd Floor
Office
3.17 x 2.21Hardwood Floor
Primary
4.73 x 3.563 Pc Ensuite / W/I Closet / Renovated
2nd Br
3.65 x 3.07Closet / Broadloom
Exterior
Features
Parking
Garage spaces 2
Garage type Attached
Other parking spaces 2
Total parking spaces 4
Condo Details
Inclusions
Property History
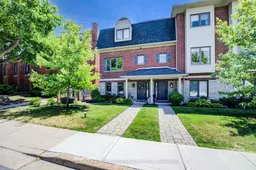 34
34