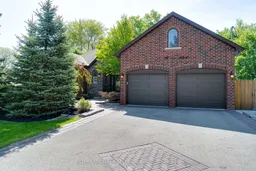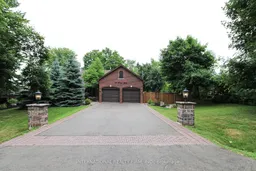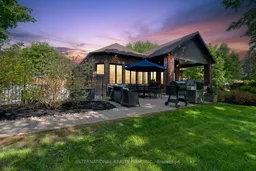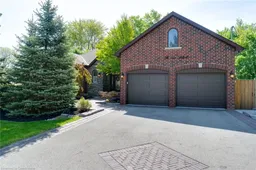Welcome to this one-of-a-kind, custom-built all-brick executive bungalow nestled in the heart of Historic Waterdown Village. Offering nearly 5,000 sq ft of meticulously finished living space, this luxury home combines timeless design with high-end finishes throughout, no expense has been spared. Step through the grand front entry featuring oversized porcelain tiles into an open-concept main level showcasing wide plank white oak flooring, a spacious great room with custom built-ins, an oversized gas fireplace, and a designer bar area perfect for entertaining. The chef-inspired kitchen is a showstopper! Equipped with Thermador Professional grade appliances, custom cabinetry, Calacatta Gold quartz countertops, full-height backsplash and a massive island with seating ideal for gatherings and everyday living. Retreat to the luxurious primary suite with a spa inspired ensuite bathroom and a fully custom walk-in closet. The main floor also features a mudroom with side entry and a convenient laundry room. The fully finished basement expands your living space with a large rec room, dedicated office area, and potential for an in-law suite. Step outside to your private backyard oasis a beautifully landscaped retreat with a covered porch, saltwater pool, lounging area, and full privacy fencing, perfect for relaxing or entertaining all season long. Additional features include an attached 2-car garage with inside entry, smart home features, and professional-grade craftsmanship throughout. All located on one of Waterdowns most peaceful streets, just a short walk to downtown shops, restaurants, parks, and top-rated schools. A rare opportunity to own luxury living in a prime Waterdown location. This home truly has it all.
Inclusions: fridge, freezer, stove, oven, microwave, 2 indoor bar fridges, central vac/attachments, washer, dryer, garage remote, outdoor fireplace, ALL ELF, window coverings, pool attachments







