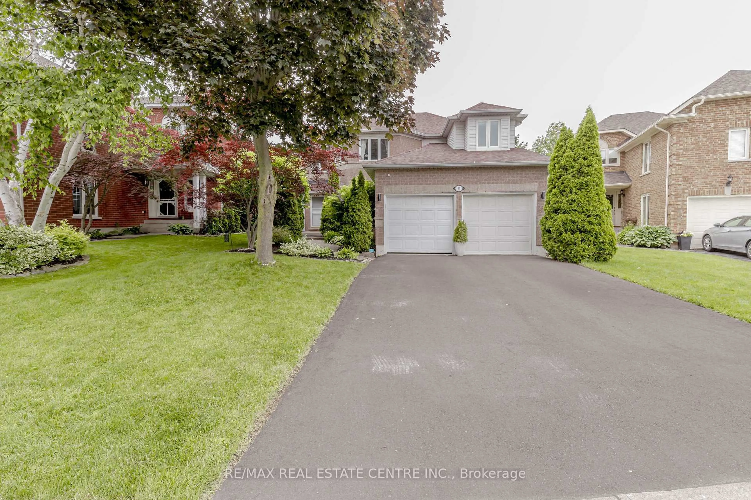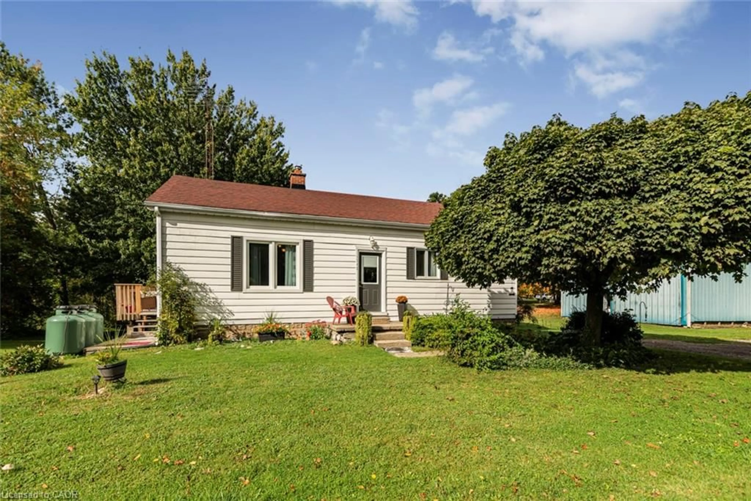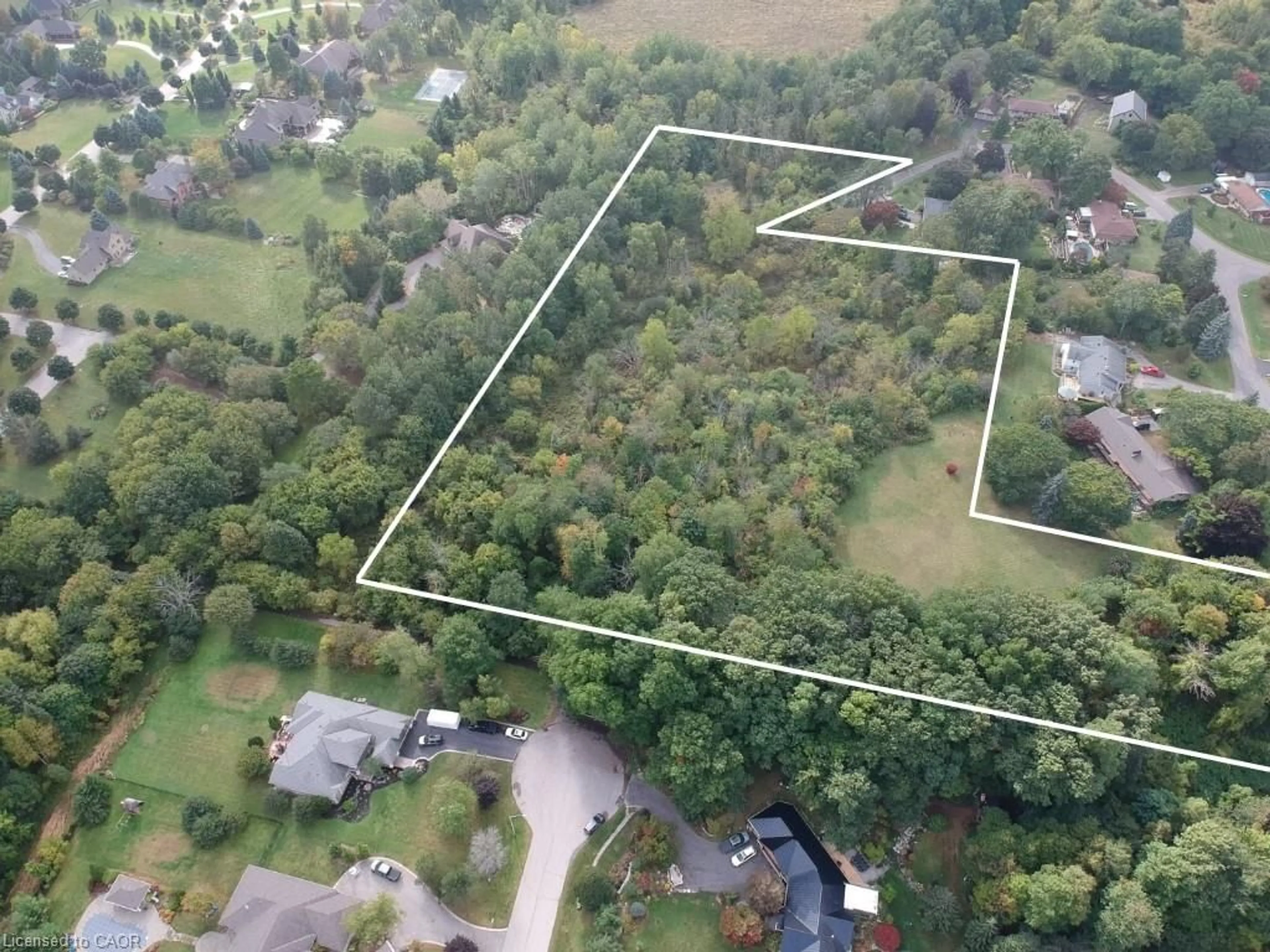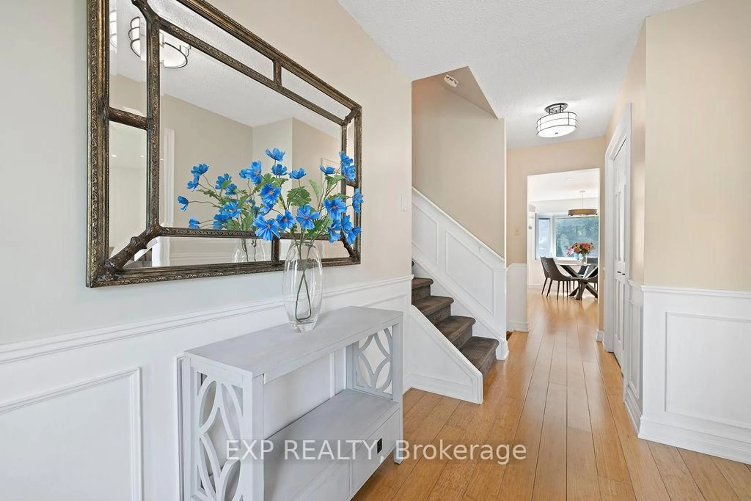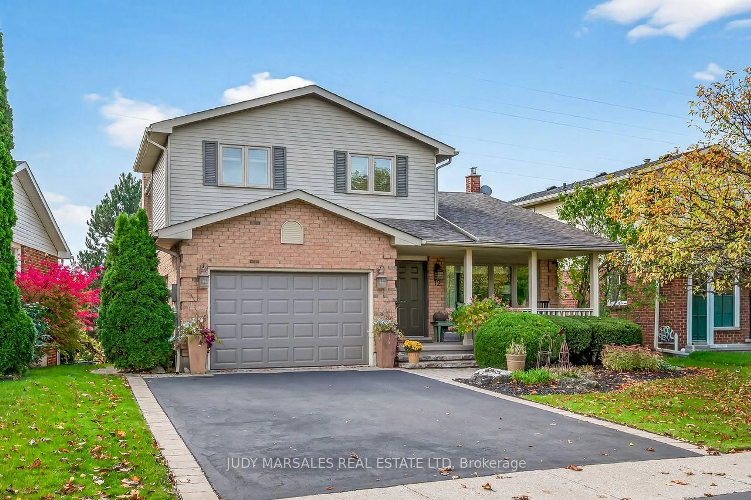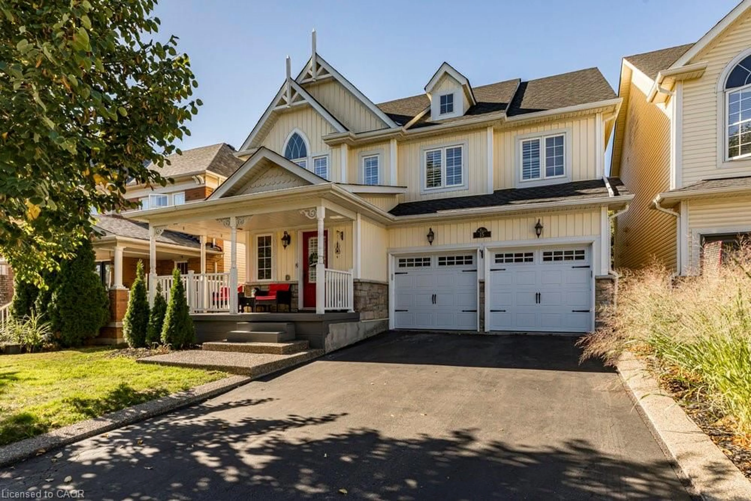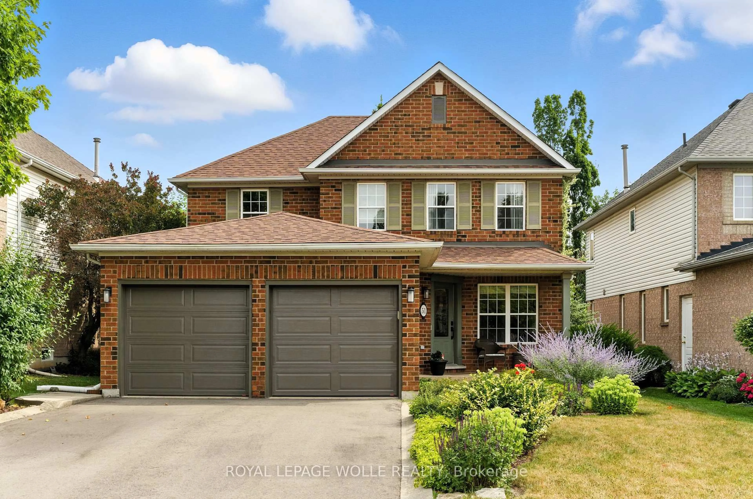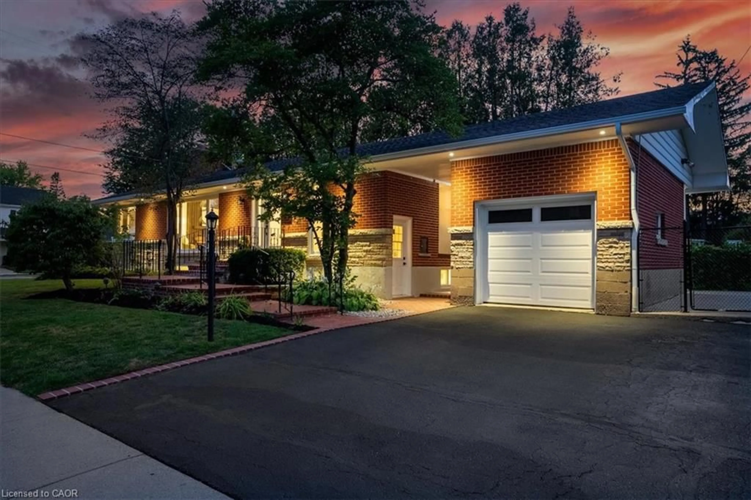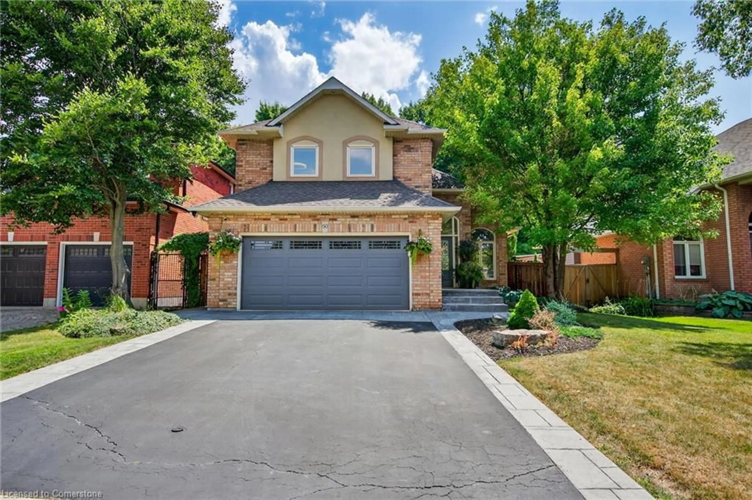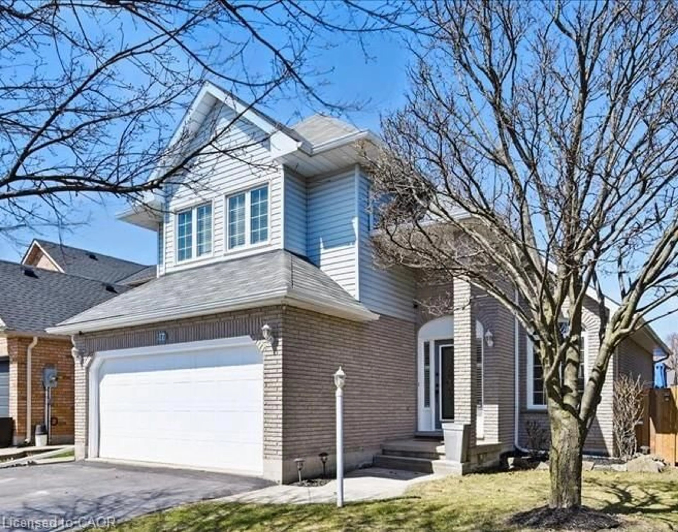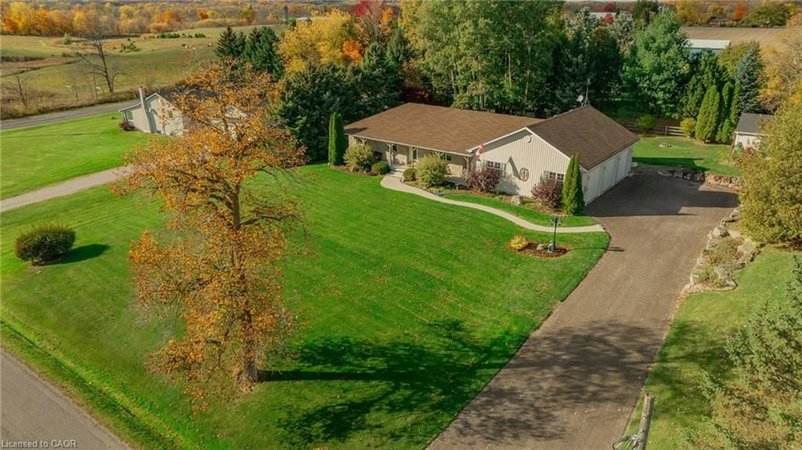Welcome Home! Beautifully updated bungalow on an oversized mature lot. Step into this rarely offered 3+1 bedroom, 2-bath bungalow, ideally located just steps from schools and the YMCA. Nestled on a generous 100 x 150 ft lot, this home offers approximately 1,900 sq ft of bright, open-concept living space - perfect for family life and entertaining. The main floor features a light-filled layout, while the finished lower level adds flexibility with a large Rec Room, bedroom, full bathroom and ample closet storage. Walk out to a large deck overlooking the tranquil backyard, complete with a pool and poolside deck for relaxing summer days. This property is ideal for hobbyists or for anyone in need of storage and workspace, boasting an oversized double garage (22 x 23ft), a garden shed, and a large driveway with plenty of parking. Don't miss this unique opportunity to enjoy space, convenience and versatility - all in a fantastic family-friendly neighbourhood close to major highways, downtown core and public transit.
Inclusions: Built-in Microwave,Dishwasher,Dryer,Gas Oven/Range,Pool Equipment,Range Hood,Refrigerator,Smoke Detector,Stove,Washer,Window Coverings,Bar Fridge, 2 Flat Screen Tvs & Mounts
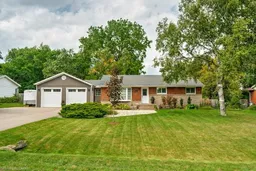 42
42

