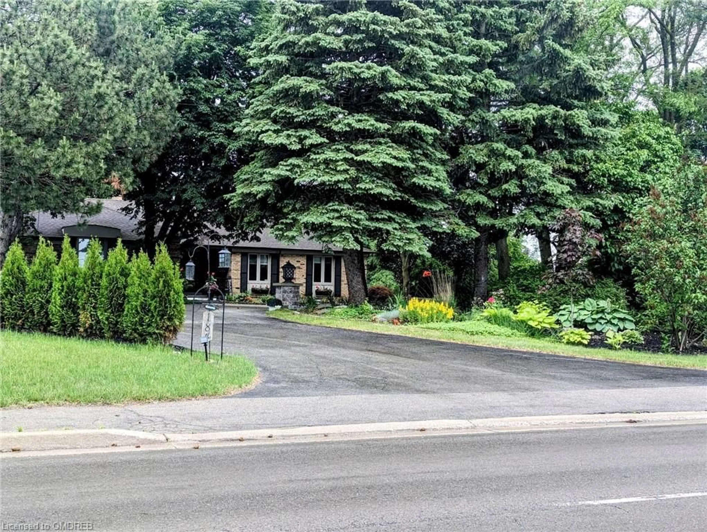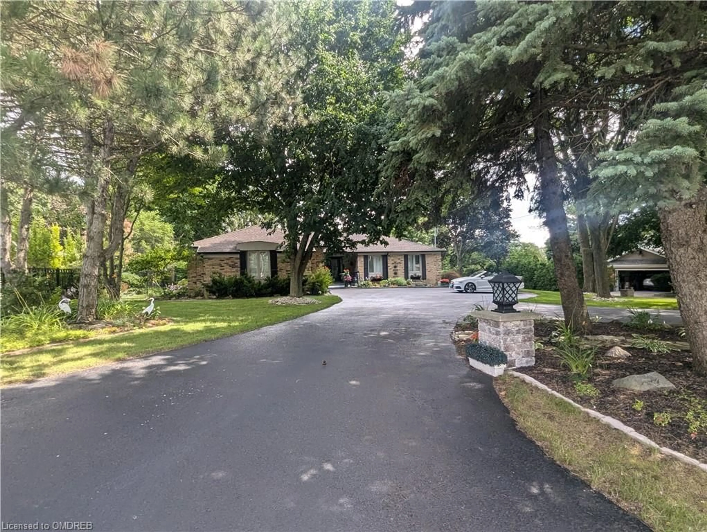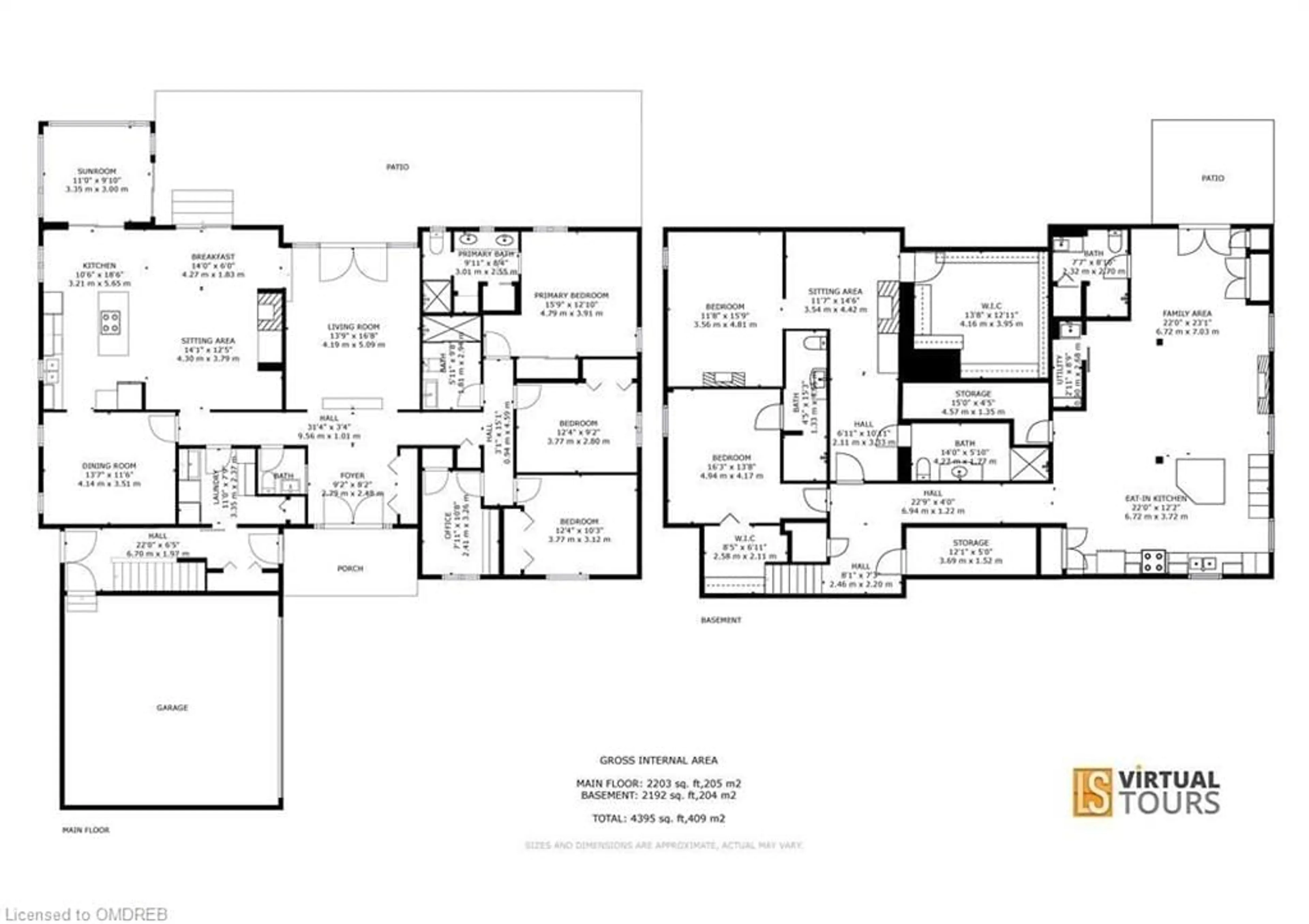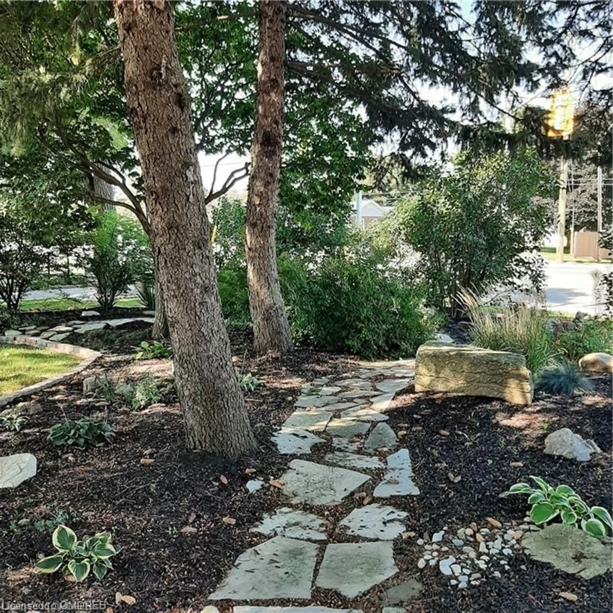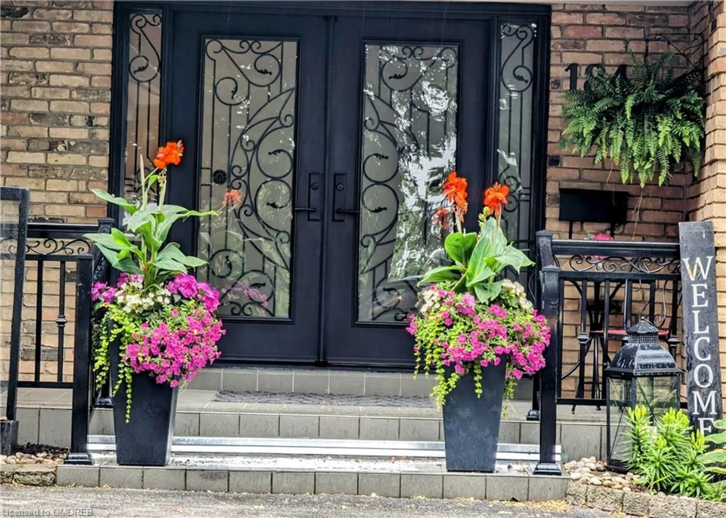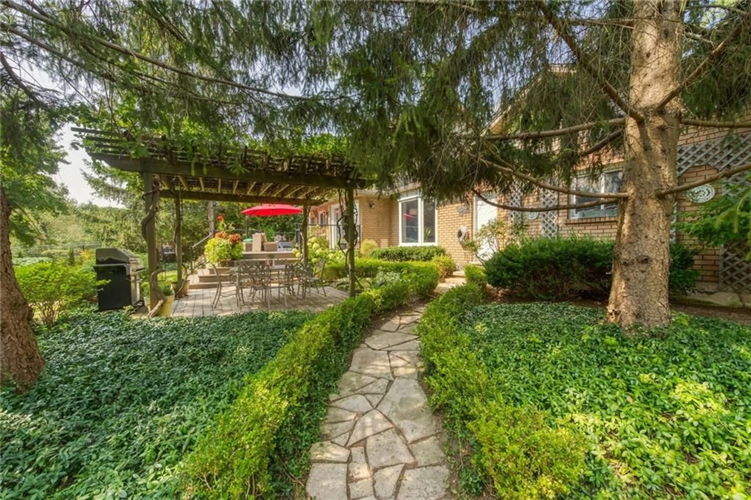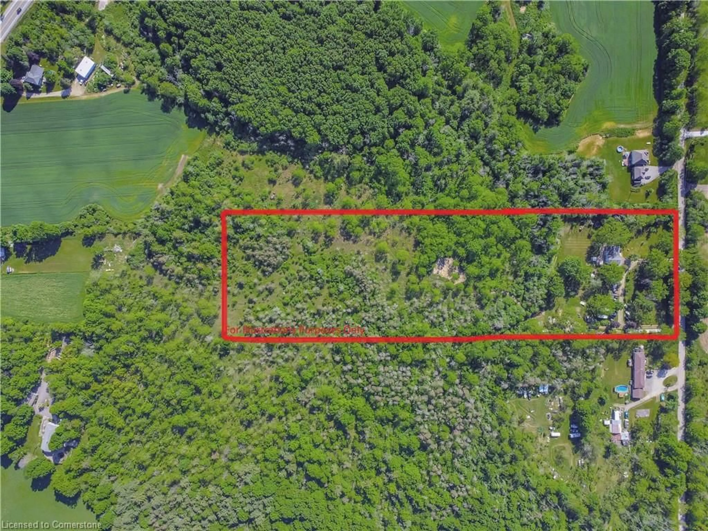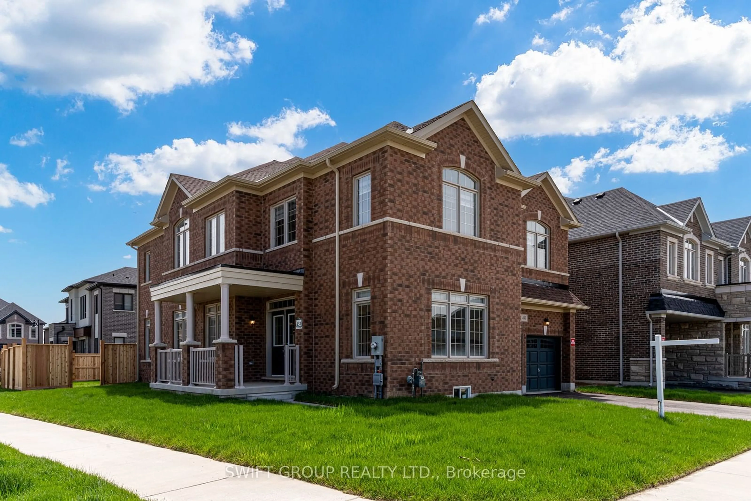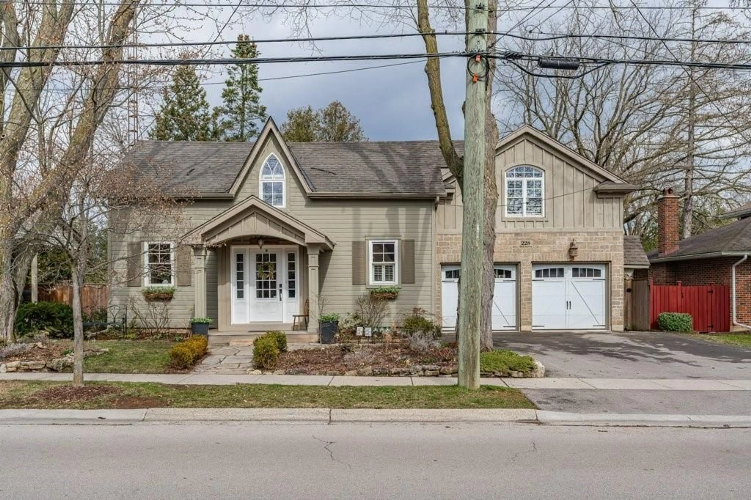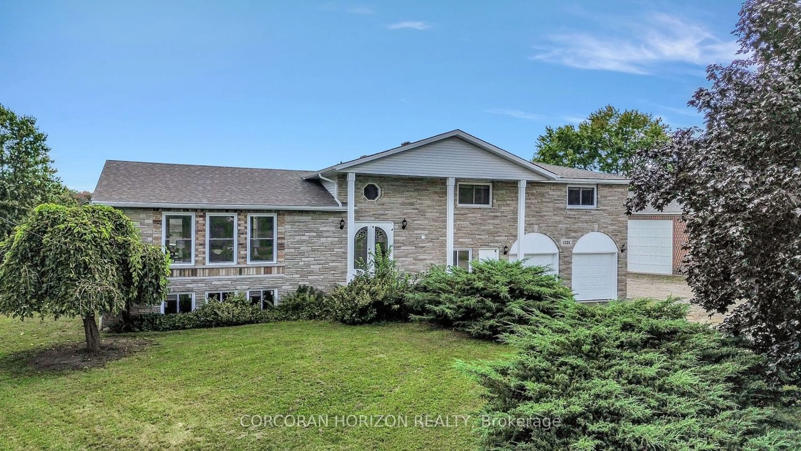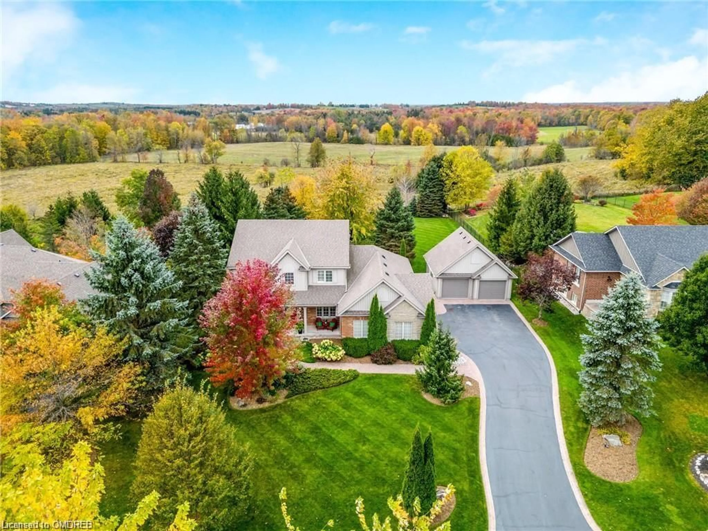184 Dundas St, Waterdown, Ontario L8N 2Z7
Contact us about this property
Highlights
Estimated ValueThis is the price Wahi expects this property to sell for.
The calculation is powered by our Instant Home Value Estimate, which uses current market and property price trends to estimate your home’s value with a 90% accuracy rate.Not available
Price/Sqft$340/sqft
Est. Mortgage$9,663/mo
Tax Amount (2022)$8,386/yr
Days On Market40 days
Description
Waterdown bungalow w/ second residence on the lower level. 3+2 BEDROOMS AND 3/3 BATHROOMS. Great for extended family or potential income property. Spacious Upper-Level w/ 3 Bedrooms, 2.5 Bathrooms plus with separate Office. Primary Bedroom has a 4-pc Ensuite/Sauna. Eat-in Kitchen & separate Dining Room. Large sunken Great Room with Double French Doors with Side Lights to access to flagstone patio. Bright solarium off kitchen overlooking the extensively landscaped backyard. 2,300 sq ft of separate living space on bright Lower level. Includes 2 spacious Bedrooms w/Ensuites. Full kitchen with SS appliances and second Laundry. W/O to private patio & fenced yard. Laundry closet in 3 pc additional washroom tiled walls. Almost .45 acres of mature property with 2.5 car attached garage and long driveway. The Grounds include Irrigation system - Generator - above Ground Pool(not warranted) - Garden Shed - Firepit on Interlocked patio surrounded by beautiful Landscape and Rockery.
Property Details
Interior
Features
Main Floor
Sunroom
3.51 x 2.90carpet free / sliding doors / vinyl flooring
Great Room
5.08 x 4.19carpet free / crown moulding / french doors
Dining Room
4.14 x 3.51carpet free / french doors / hardwood floor
Eat-in Kitchen
7.47 x 5.64carpet free / double vanity / fireplace
Exterior
Features
Parking
Garage spaces 2.5
Garage type -
Other parking spaces 15
Total parking spaces 17
Get up to 1% cashback when you buy your dream home with Wahi Cashback

A new way to buy a home that puts cash back in your pocket.
- Our in-house Realtors do more deals and bring that negotiating power into your corner
- We leverage technology to get you more insights, move faster and simplify the process
- Our digital business model means we pass the savings onto you, with up to 1% cashback on the purchase of your home
