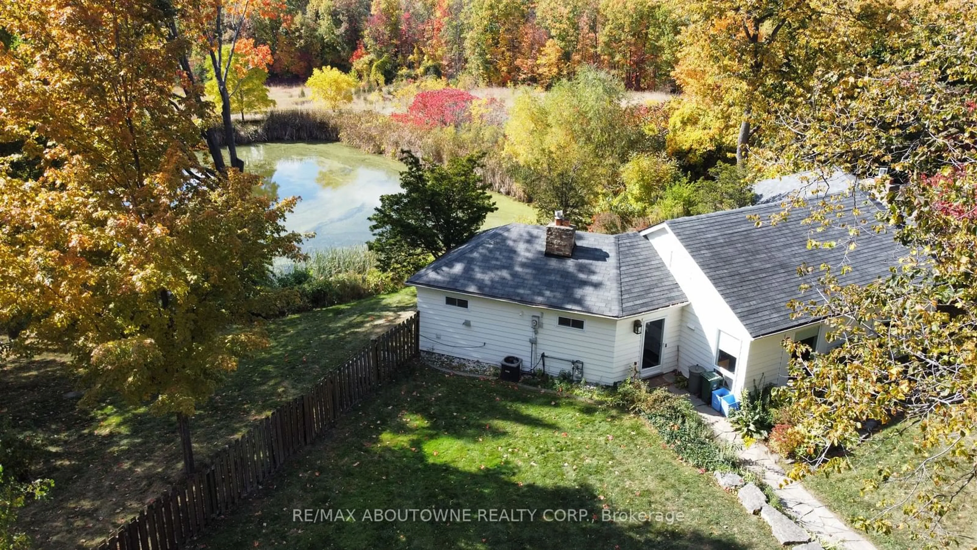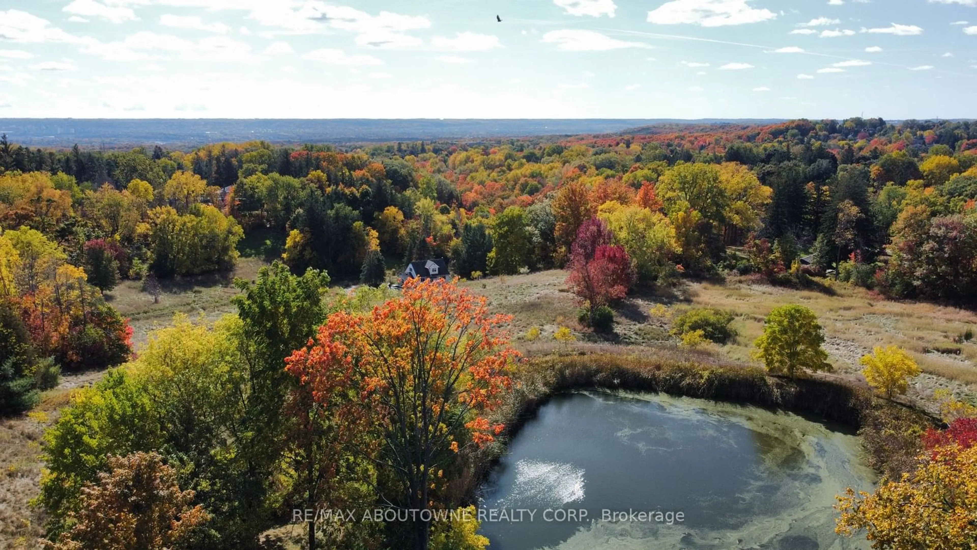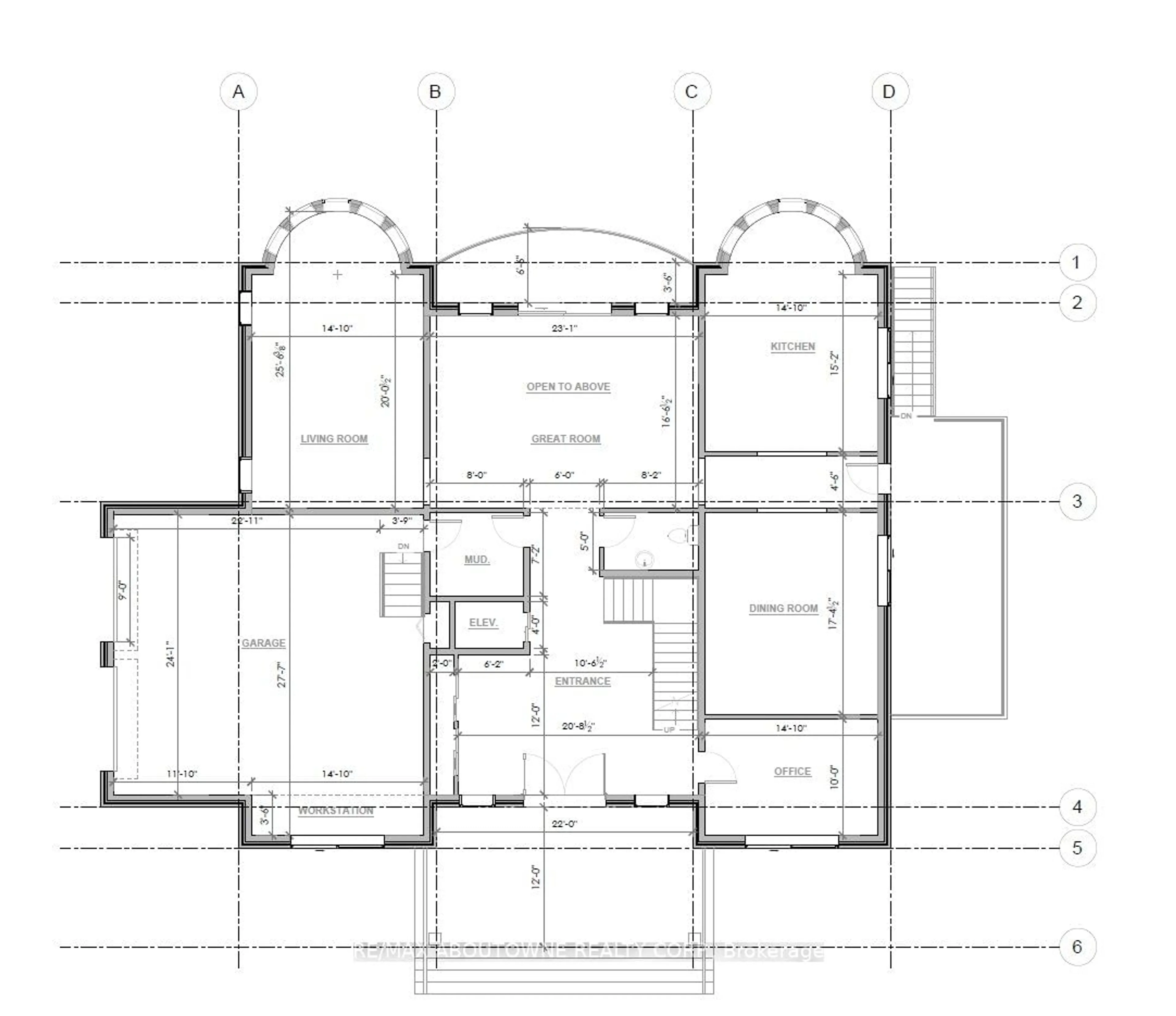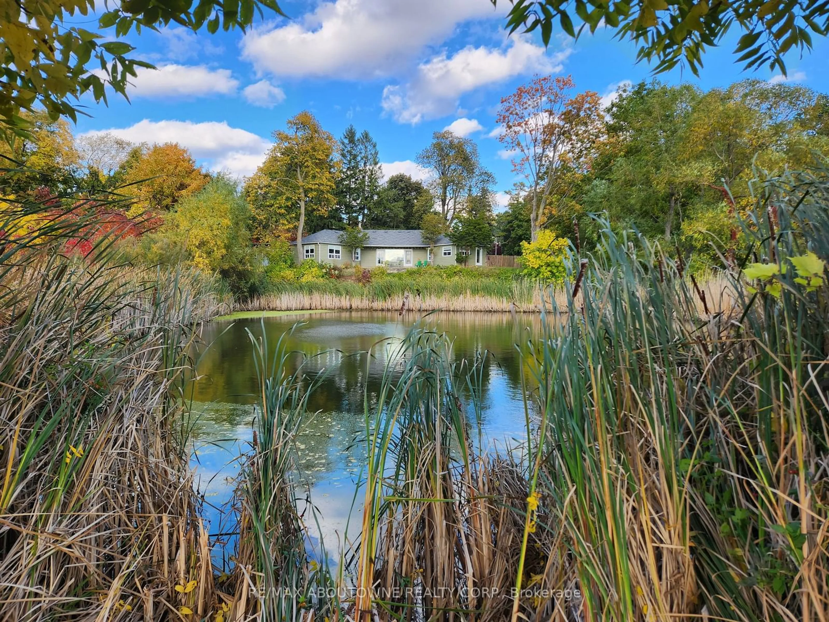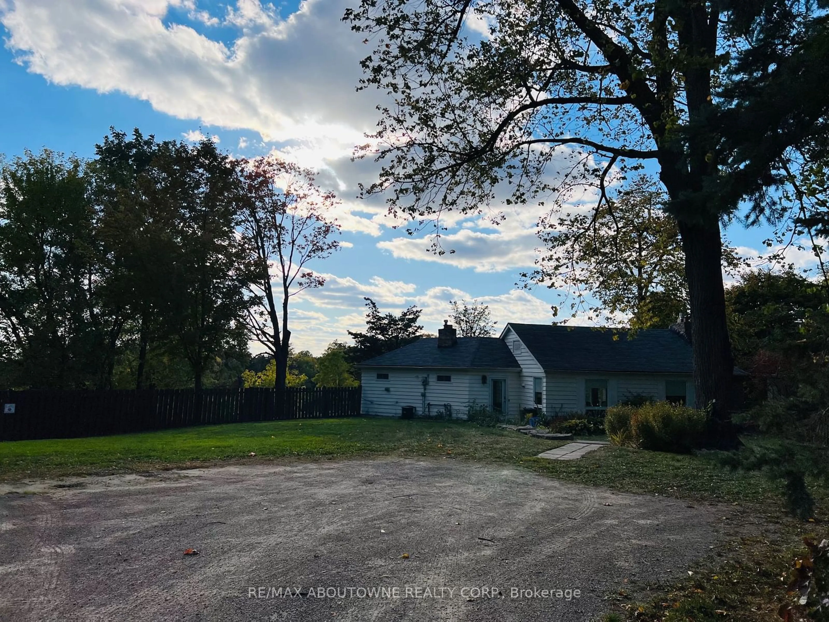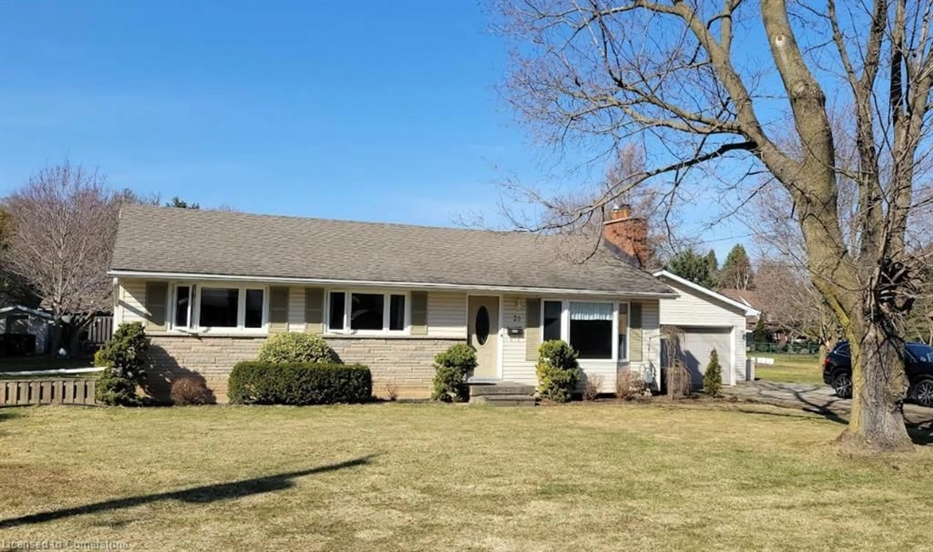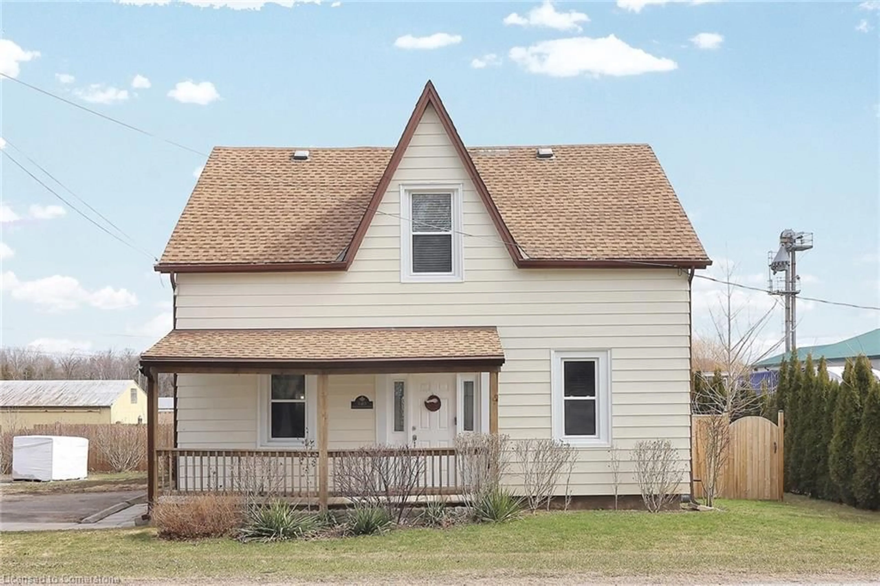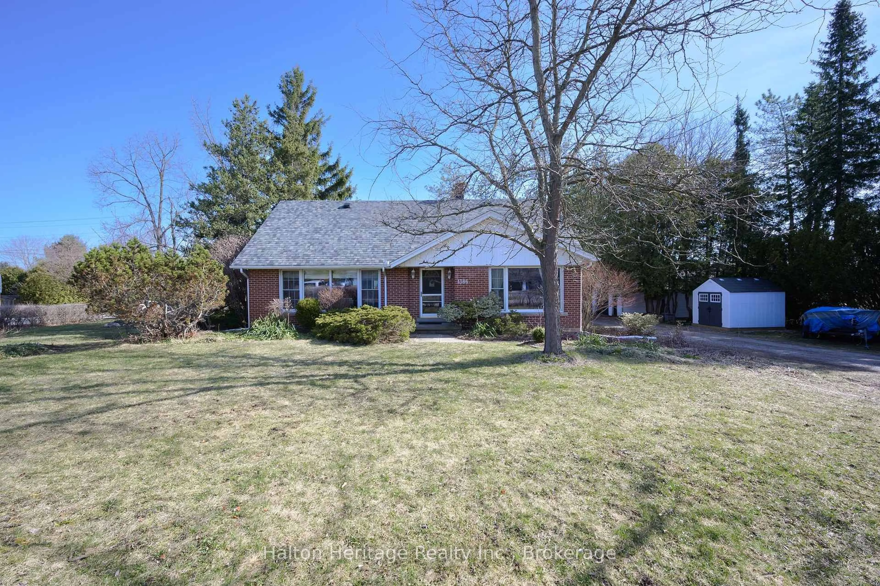8 Renwood Pl, Hamilton, Ontario L8B 0G6
Contact us about this property
Highlights
Estimated ValueThis is the price Wahi expects this property to sell for.
The calculation is powered by our Instant Home Value Estimate, which uses current market and property price trends to estimate your home’s value with a 90% accuracy rate.Not available
Price/Sqft$2,338/sqft
Est. Mortgage$8,589/mo
Tax Amount (2024)$7,599/yr
Days On Market96 days
Description
Dream Big on the Bruce Trail. Welcome to a truly one-of-a-kind property nestled at the end of a quiet court, surrounded by the breathtaking beauty and unobstructed views of the Bruce Trail. Set on 1.4 acres of pristine land, this unique slice of paradise offers incredible scenery, a private pond, and endless potential.All costly and time consuming approvals are in place (Niagara Escarpment, etc.), and architectural drawings complete for a luxurious custom-built home of over 7,000 sq. ft.. (including walk out basement). Buyer can use existing designs, or create their own. Seller is a Tarion licenced builder buyer has choice of either having seller build the home, or hire their own builder. Construction costs not included in sale price.Picture a thoughtfully designed layout with 5 spacious bedrooms, a main-floor office, a theatre room, an in-law suite with a separate entrance, an oversized double garage, and an elevator for your convenience. The expansive driveway offers ample parking, and the current plans also allow for an inground pool to complete your backyard oasis.Imagine morning hikes on the trail, afternoons by the pool, and ample space for entertaining in your own custom masterpiece. Opportunities like this are rare. Build your forever home in this unparalleled location and experience a lifestyle of natural beauty, peace, and convenience. Excellent location just minutes to all amenities in Waterdown. Dont miss this extraordinary opportunity! **EXTRAS** Floor plans, renderings and existing survey attached
Property Details
Interior
Features
Main Floor
Kitchen
5.82 x 3.1Great Rm
5.82 x 5.64Primary
5.69 x 6.962nd Br
3.0 x 6.15Exterior
Features
Parking
Garage spaces -
Garage type -
Total parking spaces 6
Property History
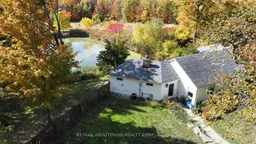 26
26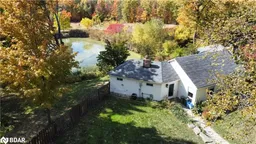
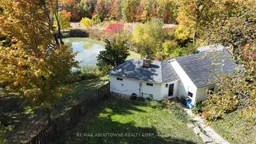
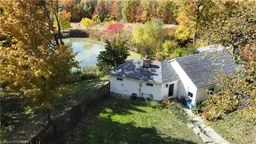
Get up to 0.5% cashback when you buy your dream home with Wahi Cashback

A new way to buy a home that puts cash back in your pocket.
- Our in-house Realtors do more deals and bring that negotiating power into your corner
- We leverage technology to get you more insights, move faster and simplify the process
- Our digital business model means we pass the savings onto you, with up to 0.5% cashback on the purchase of your home
