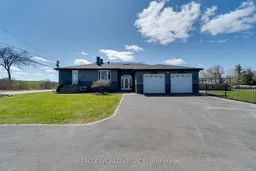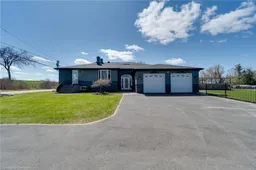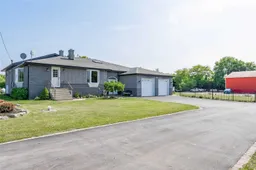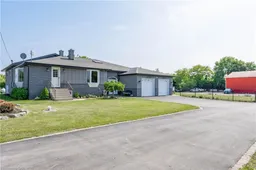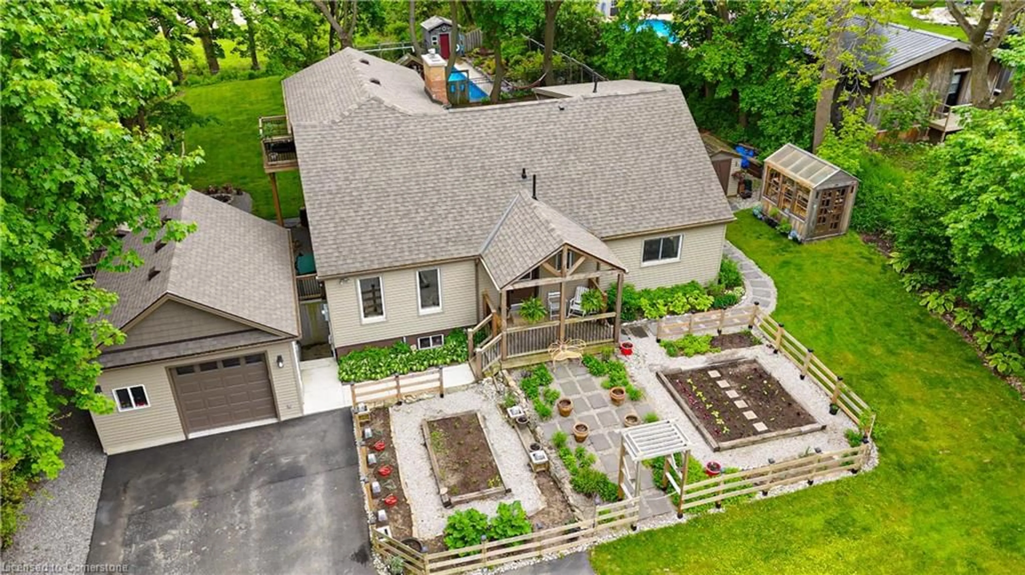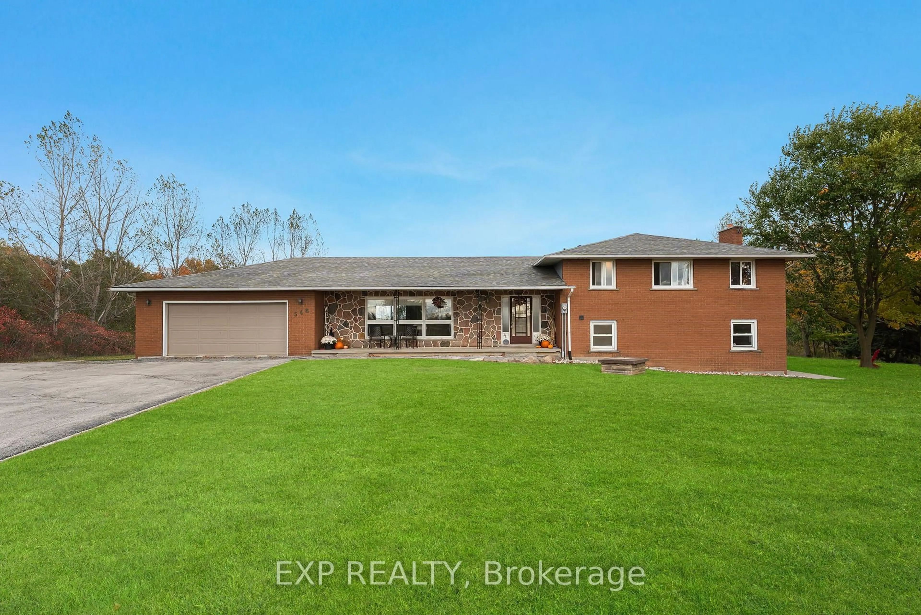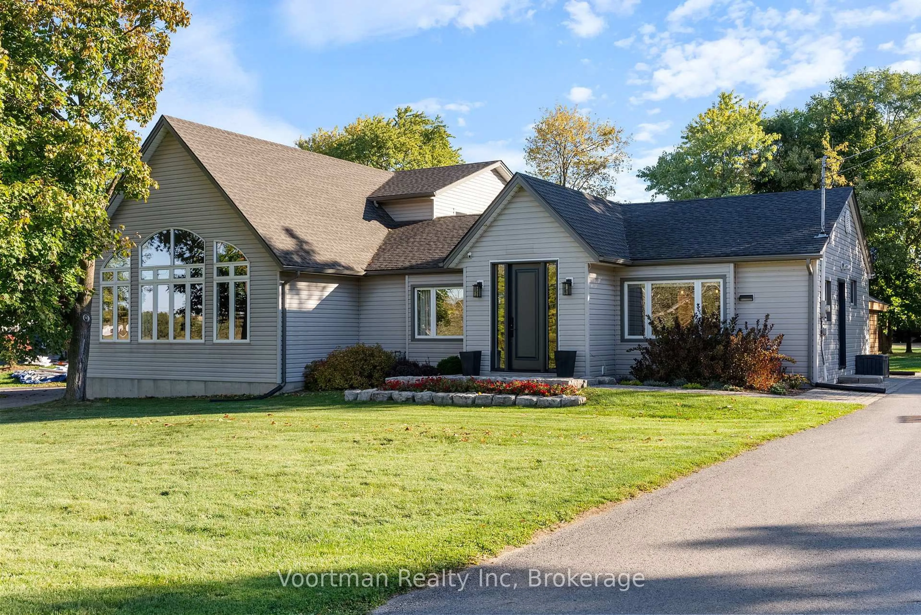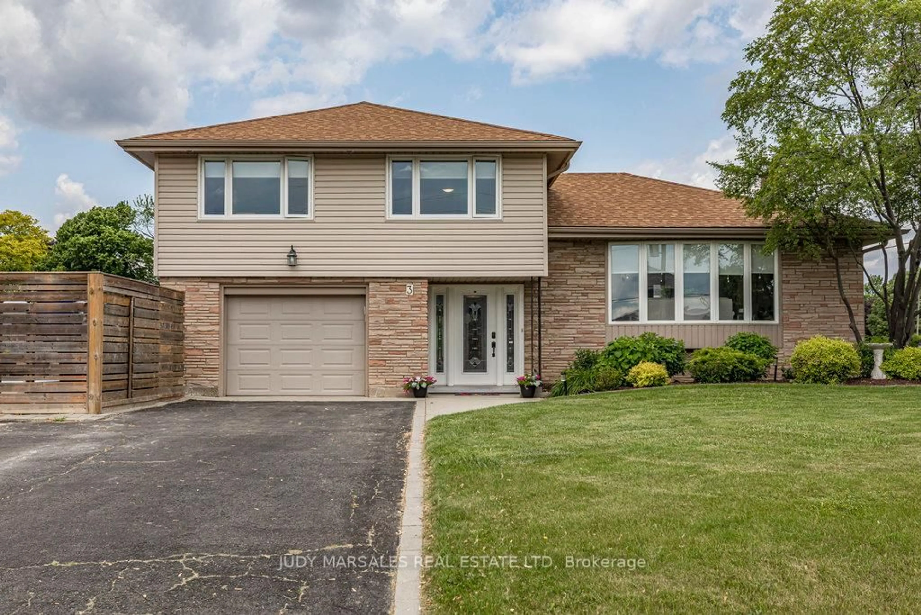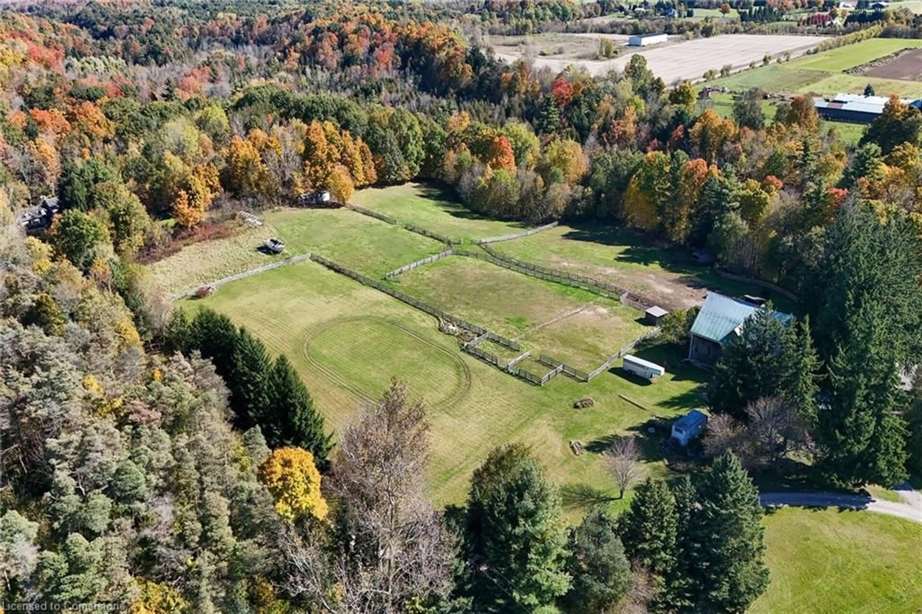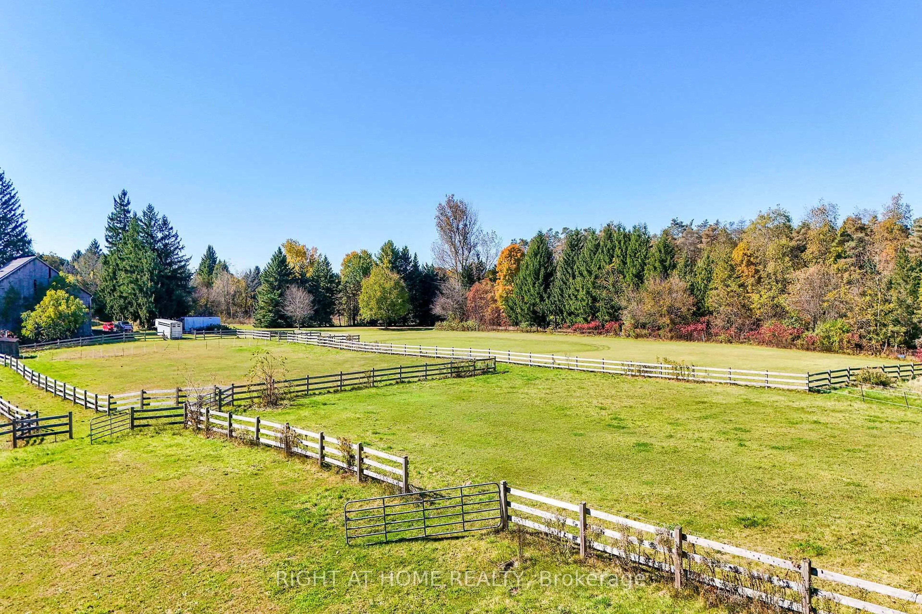Welcome to this stunning family home, large enough to welcome your extended family. Thoughtfully designed to suit multi-generational living or growing families. Nestled on almost an acre of property - it offers room to live, work, and playboth indoors and out. Step inside the welcoming entryway and head up a beautiful staircase to the main living space. Here you'll find a bright, natural kitchen with an eat-in breakfast island, seamlessly connected to a formal dining space, thats perfect for hosting family dinners or casual mornings. Down the hall are three bedrooms, including a private primary suite with a 3-piece ensuite, also located near is the modern guest bath that is sure to impress. At the opposite end of the hall, enjoy a cozy family room and a dedicated office space. The lower level, which is still primarily above ground, expands your living space even further. A generous lower recreation room opens directly to a fenced outdoor dog enclosure, making it ideal for pet owners. This level also features a fourth bedroom, laundry room, games room, full bathroom, and second kitchen - offering the perfect setup for the potential of an in-law suite, extended family living or teen haven. Step outside and enjoy this incredible property - from the composite deck off the main kitchen, to a covered hot tub, a pool with solar cover, a custom playground for the kids and a cozy fire pit for evening gatherings - there are many possible ways to enjoy the outdoor space. For hobbyists or professionals alike, the detached 40' x 60' workshop with A2 zoning is a true highlight. With two 14-foot tall garage doors, its large enough to accommodate a tractor trailer, making it perfect for car enthusiasts, mechanics, or business owners. Youll also appreciate the convenience of an attached garage to the house, with ample parking. This incredibly versatile property offers value, convenience and tons of space both inside and out,
Inclusions: See Attachments
