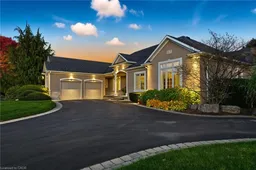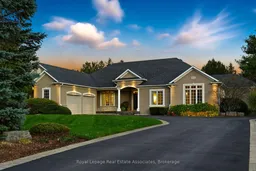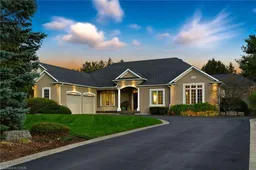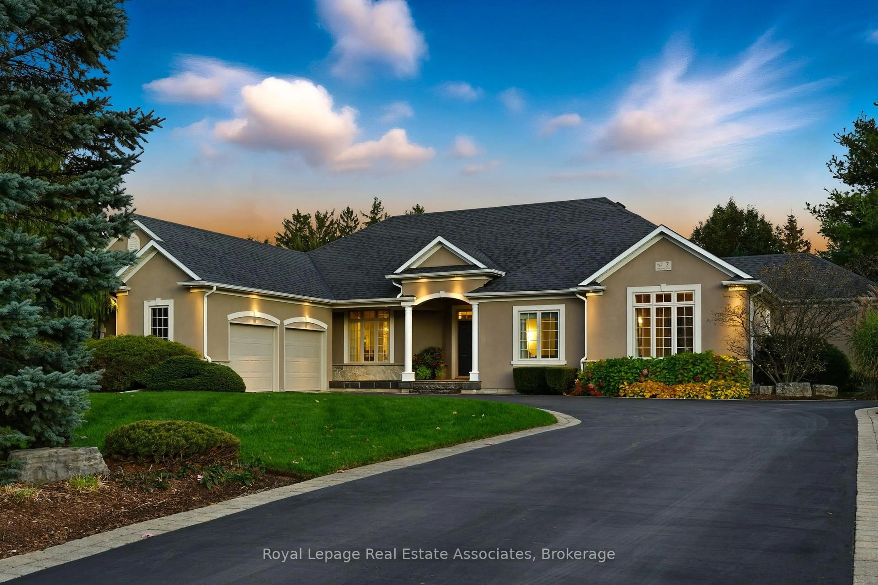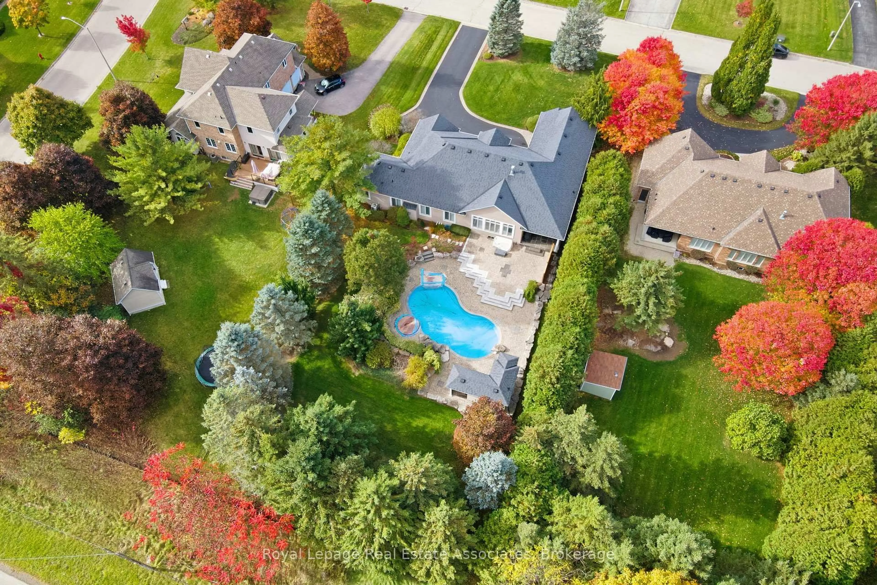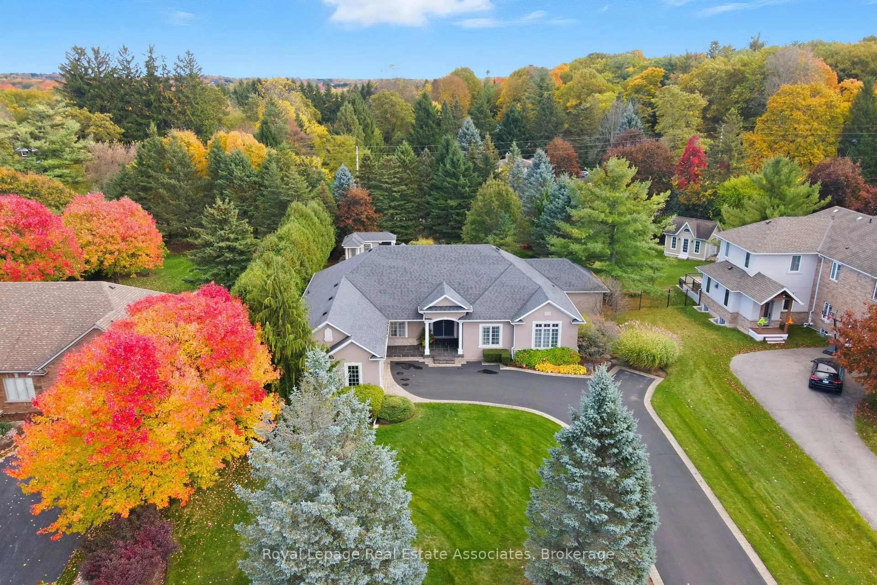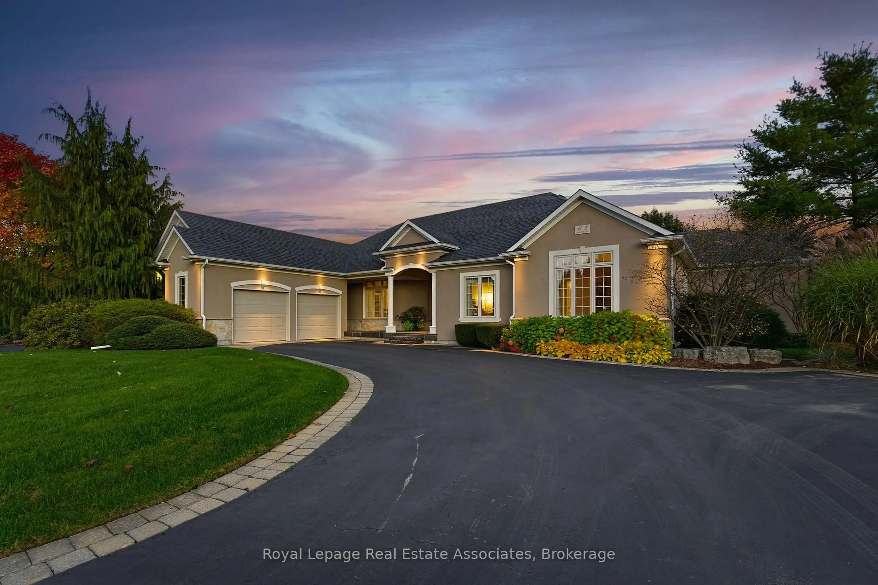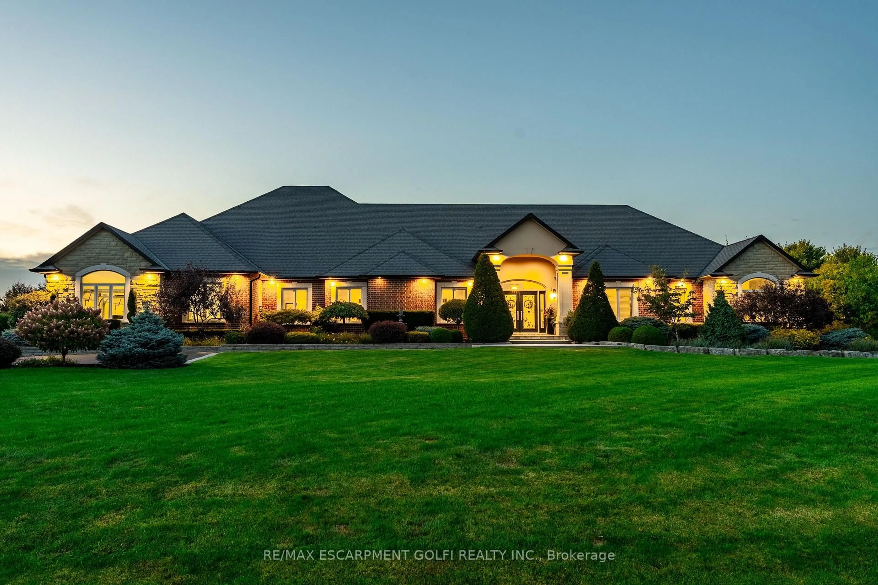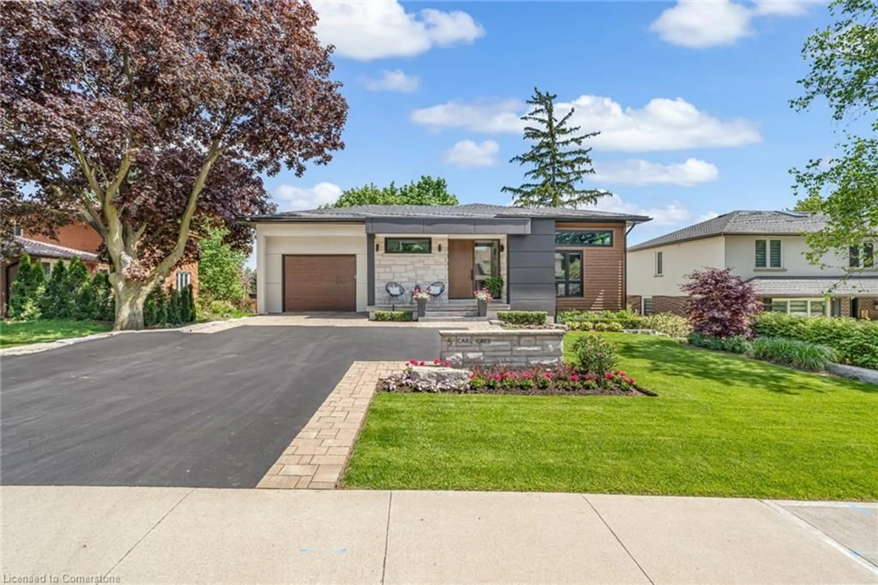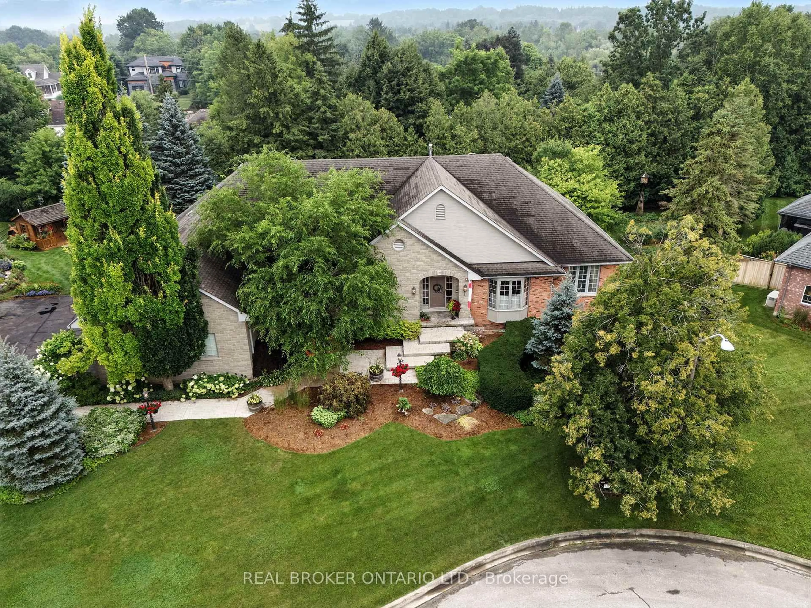7 Appaloosa Tr, Hamilton, Ontario L0R 1H3
Contact us about this property
Highlights
Estimated valueThis is the price Wahi expects this property to sell for.
The calculation is powered by our Instant Home Value Estimate, which uses current market and property price trends to estimate your home’s value with a 90% accuracy rate.Not available
Price/Sqft$696/sqft
Monthly cost
Open Calculator
Description
Welcome to 7 Appaloosa!This sprawling bungalow offers over 2500 square feet of finished space on one level boasting 4 bedrooms and 2 bathrooms nestled in a cul-de-sac in the sought after neighbourhood of Carlisle. Featuring 10-foot ceilings and exquisite finishes throughout, this home blends luxury and comfort in every detail. The main entrance immediately welcomes you to a grand foyer finished with tumbled marble, and offering with beautiful sight-lines highlighting your beautiful backyard. This home is filled with natural light and inviting charm. The large family room boasts hardwood flooring, California knock down ceilings, pot lights and a 2 way fireplace into your front facing formal dining room with coffered ceilings. The spacious entertainers kitchen features sharp grey cabinetry with black soapstone, centre island, built in appliances, raised breakfast bar, coffee nook, and direct back yard access. This home features a split floor plan which has the bedroom area tucked perfectly away from the living space. The primary bedroom offers a cozy retreat with its own fireplace, broadloom carpeting, spa like 5 piece en-suite and a generous walk in closet. The additional 3 bedrooms all generous in size offer walk in closets or double closets, and picture windows. The main 4 piece bath has been perfectly designed for a growing family with a massive vanity with quartz counter tops, shower tub combination and porcelain tiles. The lower level of this home awaits your finishing touches and is equipped with a rough-in for a future ensuite, offering potential for further customization. With no detail overlooked step outside to your private backyard oasis, complete with a 2 level entertaining area, covered porch for barbecuing, a salt water kidney shaped pool, and a large pool house with wet bar.
Property Details
Interior
Features
Main Floor
Living
6.43 x 5.742 Way Fireplace
Dining
4.72 x 3.842 Way Fireplace
Kitchen
7.04 x 4.19B/I Dishwasher / Breakfast Area
Primary
5.69 x 5.495 Pc Bath
Exterior
Features
Parking
Garage spaces 2
Garage type Attached
Other parking spaces 12
Total parking spaces 14
Property History
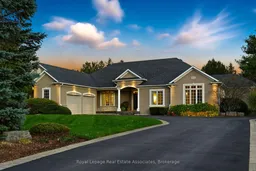 46
46