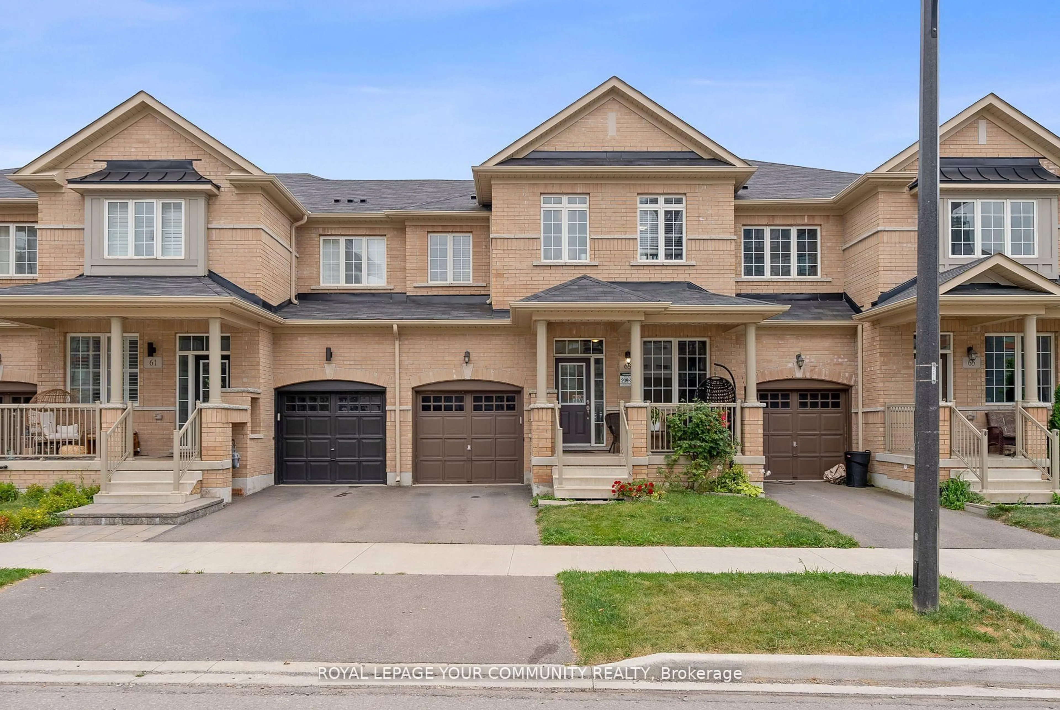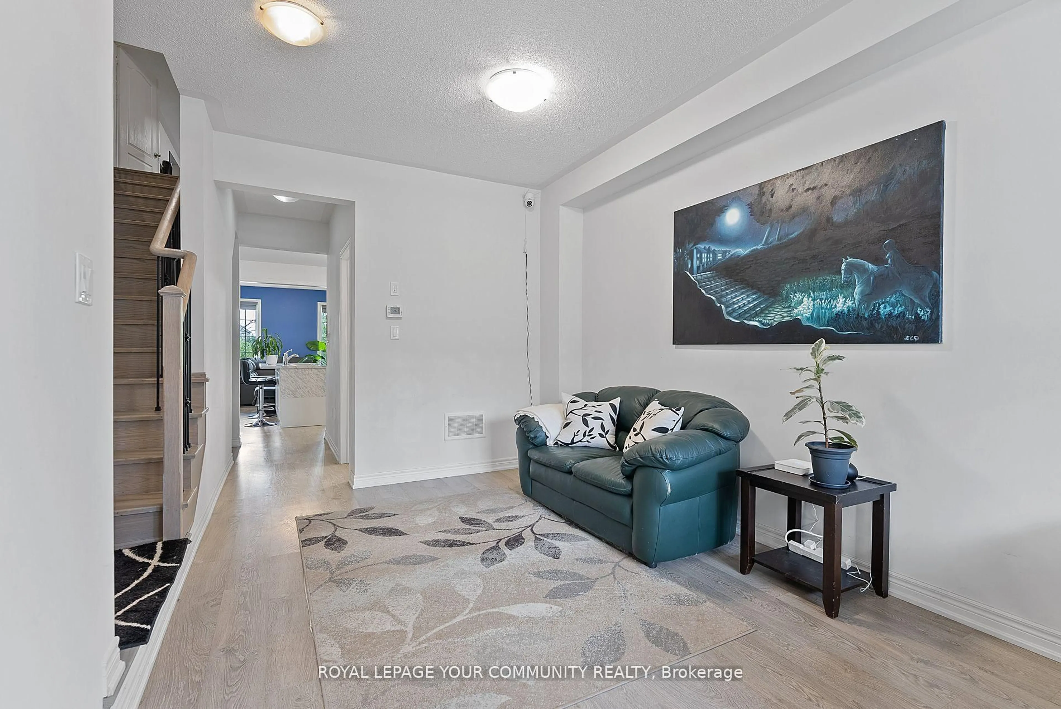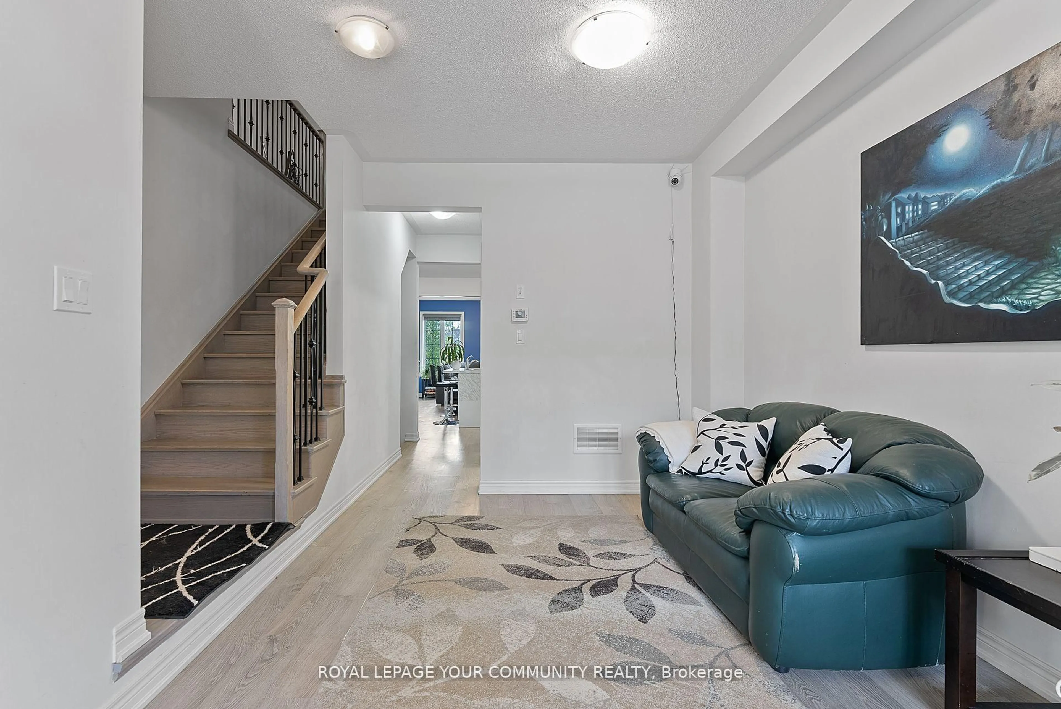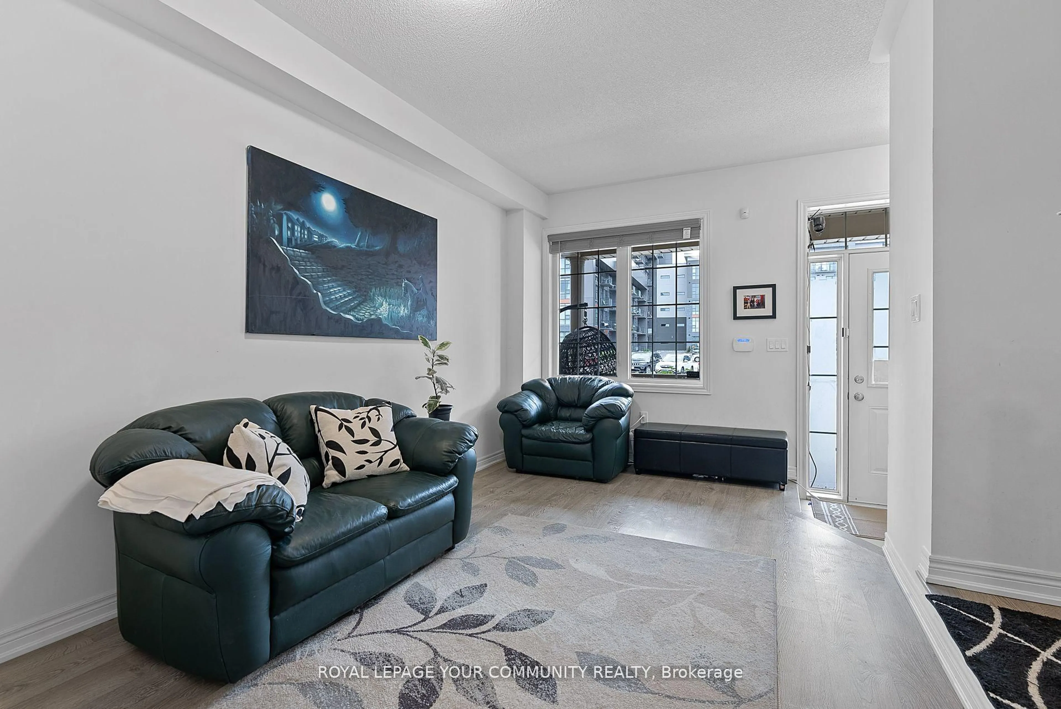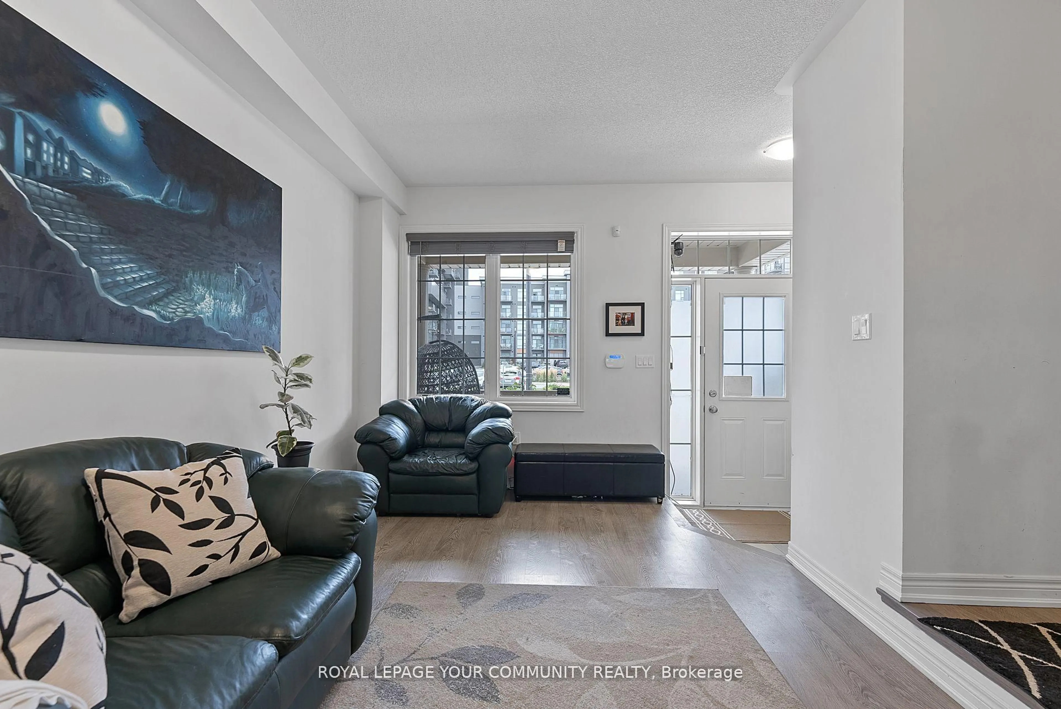63 Riverwalk Dr, Hamilton, Ontario L8B 1X3
Contact us about this property
Highlights
Estimated ValueThis is the price Wahi expects this property to sell for.
The calculation is powered by our Instant Home Value Estimate, which uses current market and property price trends to estimate your home’s value with a 90% accuracy rate.Not available
Price/Sqft$427/sqft
Est. Mortgage$4,079/mo
Tax Amount (2025)$7,087/yr
Days On Market1 day
Description
Welcome to this exquisite freehold town home, a true turnkey gem that offers a tranquil retreat with a backyard overlooking the serene Grindstone Creek River. This stunning residence features 3 spacious bedrooms, 3 modern bathrooms, and a versatile second-floor den, making it the perfect haven for first-time home buyers. Impeccably maintained and move-in ready, the home radiates exceptional curb appeal. The master suite is a luxurious escape with a private ensuite and a generous walk-in closet, while the second and third bedrooms are thoughtfully connected by a convenient Jack and Jill bathroom. The basement offers endless possibilities, whether you're looking to create a separate rental unit or an inviting in-law suite.
Property Details
Interior
Features
Main Floor
Living
4.57366 x 2.741Open Concept / Combined W/Dining
Dining
4.57 x 2.74Open Concept / Combined W/Living
Breakfast
3.66 x 3.05Open Concept / Combined W/Kitchen
Kitchen
3.66 x 2.13Open Concept / Combined W/Br
Exterior
Features
Parking
Garage spaces 1
Garage type Attached
Other parking spaces 1
Total parking spaces 2
Property History
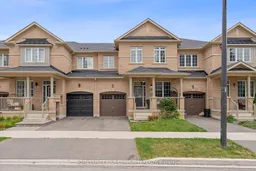 40
40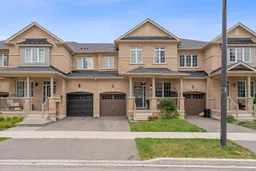
Get up to 0.5% cashback when you buy your dream home with Wahi Cashback

A new way to buy a home that puts cash back in your pocket.
- Our in-house Realtors do more deals and bring that negotiating power into your corner
- We leverage technology to get you more insights, move faster and simplify the process
- Our digital business model means we pass the savings onto you, with up to 0.5% cashback on the purchase of your home
