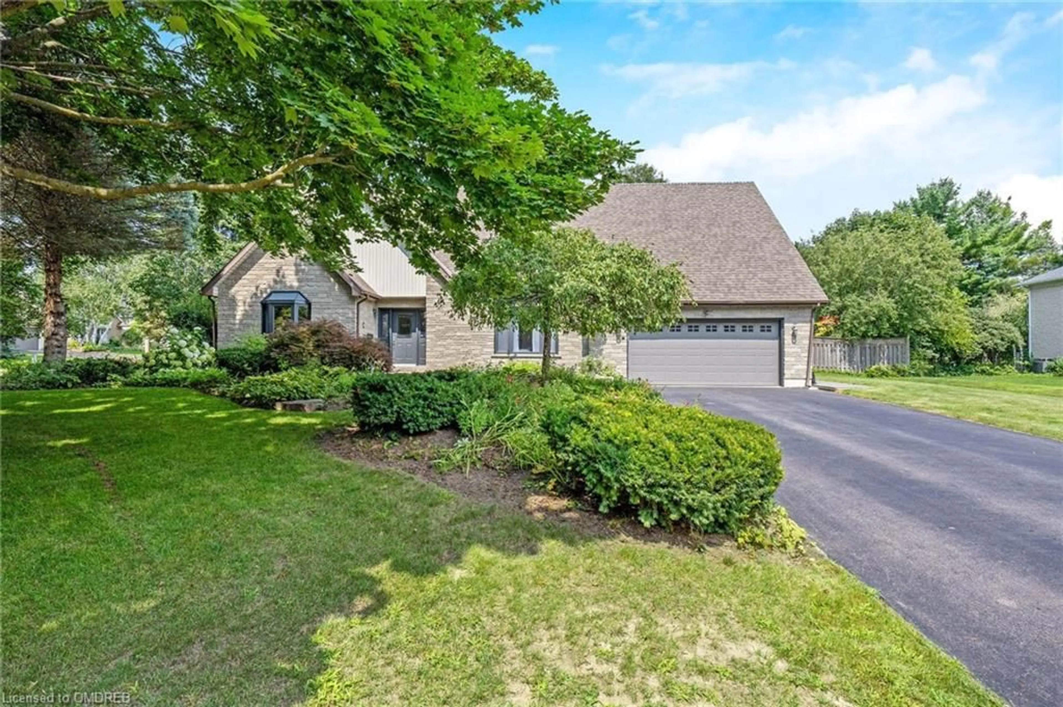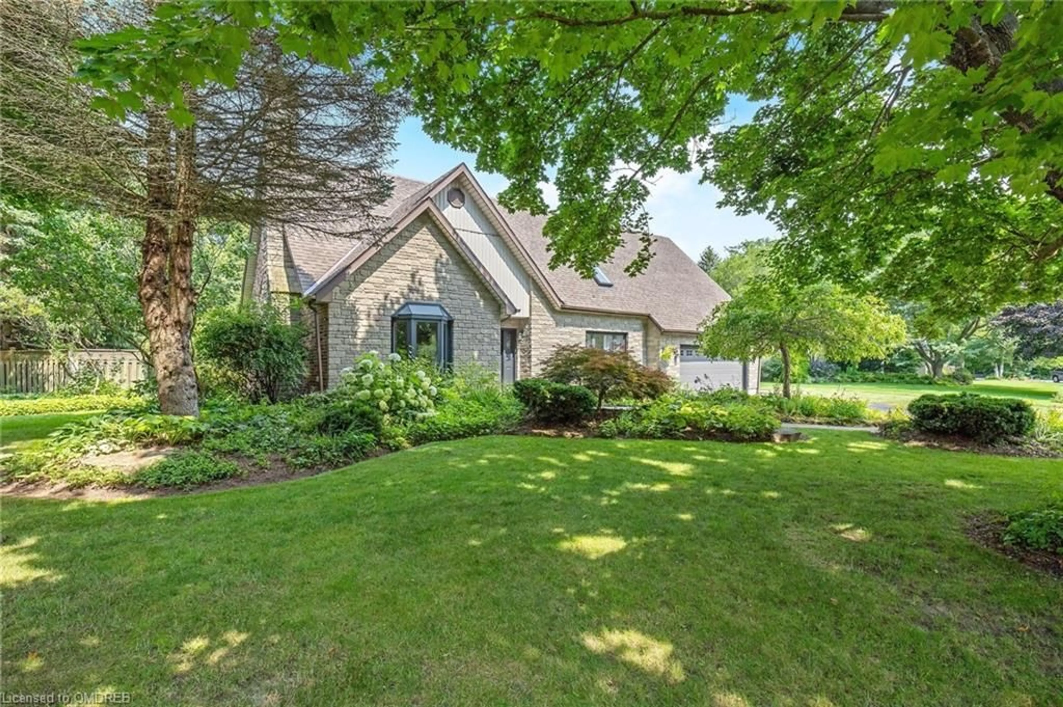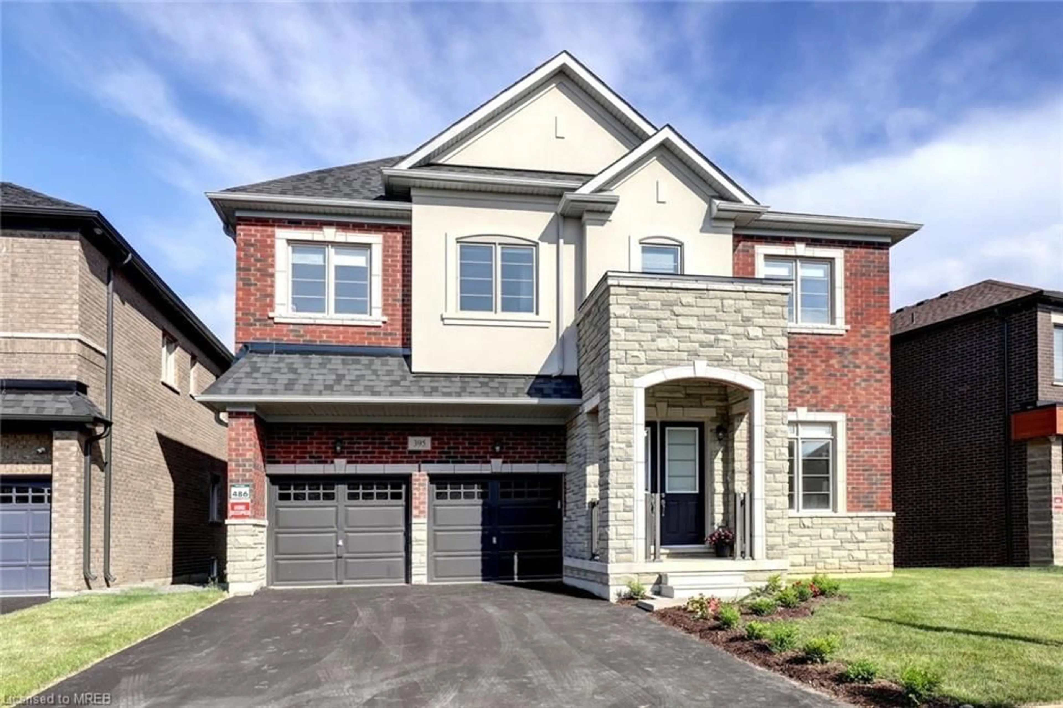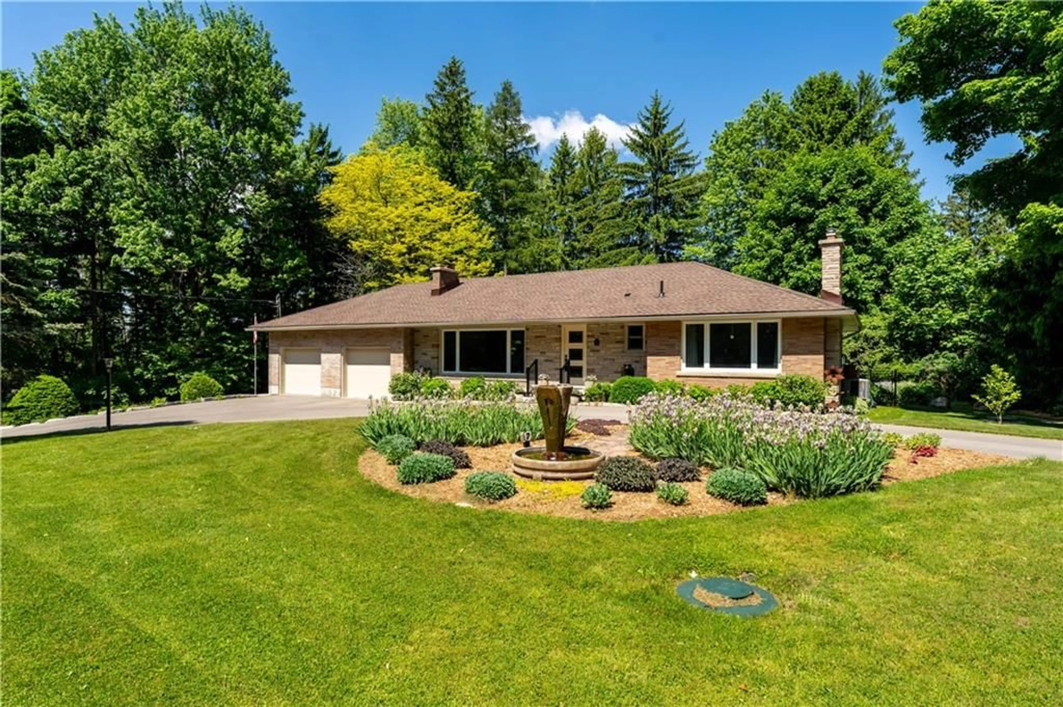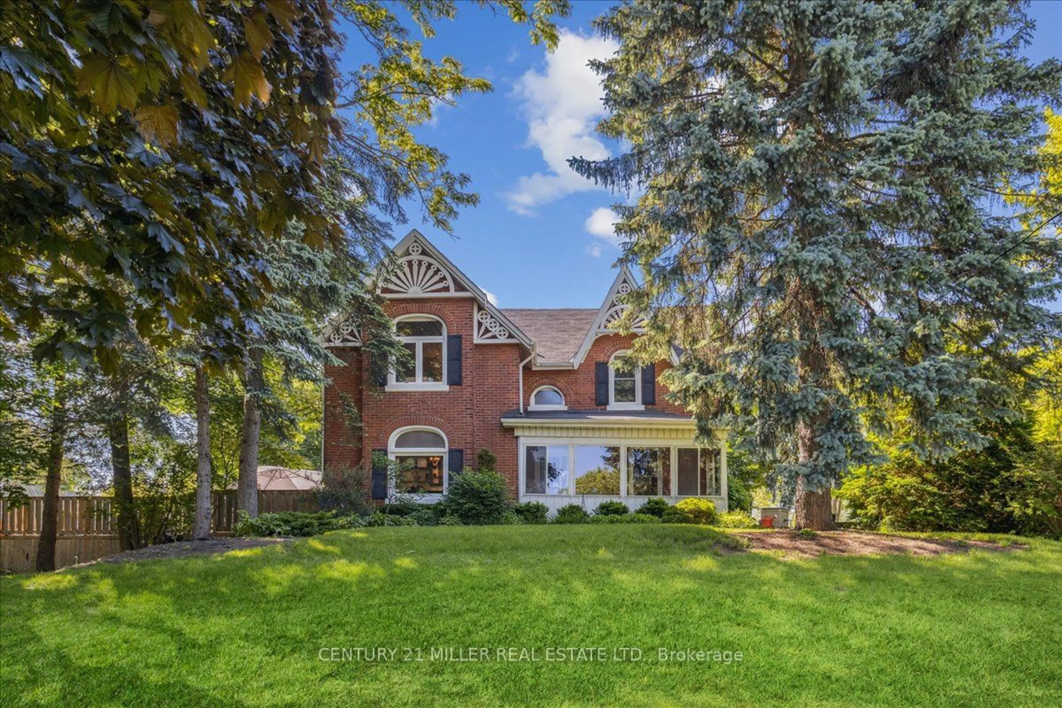6 Vanstraalen St, Carlisle, Ontario L0R 1H3
Contact us about this property
Highlights
Estimated ValueThis is the price Wahi expects this property to sell for.
The calculation is powered by our Instant Home Value Estimate, which uses current market and property price trends to estimate your home’s value with a 90% accuracy rate.$1,950,000*
Price/Sqft$490/sqft
Days On Market4 days
Est. Mortgage$9,444/mth
Tax Amount (2021)$8,579/yr
Description
Discover the perfect blend of rustic charm and modern luxury in this stunning country residential property nestled in a sought-after rural estate setting. This beautifully designed home, built in 1989, sits on a large, treed lot at the end of a serene cul-de-sac. Spanning 4,100 sq ft of finished space, it boasts 4 spacious bedrooms plus a 2-bedroom in-law suite in the fully finished basement with a separate entrance and additional kitchen. The main floor features a convenient bedroom and 3-piece bath, perfect for those who prefer single-level living. The primary suite offers a luxurious retreat with a large walk-in closet and a 5-piece bath, including a soaker tub, stand-up shower, and his and hers sinks with quartz counters. Entertain with ease in the custom kitchen with an entertainer's sized island, granite counters, and stainless steel appliances. The expansive living room with French doors and a gas fireplace, along with a family room featuring custom built-ins, a gas fireplace, and a walk-out to the deck, providing ample space for relaxation and large gatherings. Enjoy outdoor living in the massive backyard, complete with an oversized garden area and a cozy fire pit for peaceful evenings. With a double car garage and parking for 8 cars, this home offers both convenience and comfort. Carlisle, Ontario offers a peaceful, quiet lifestyle with easy access to beautiful conservation areas, charming local shops, and top-rated schools. Embrace the best of country living with all the modern comforts in this exceptional home.
Upcoming Open House
Property Details
Interior
Features
Main Floor
Living Room
3.96 x 6.38Crown Moulding
Dining Room
4.24 x 2.87Foyer
2.21 x 1.96Kitchen
4.24 x 4.50Exterior
Features
Parking
Garage spaces 2
Garage type -
Other parking spaces 6
Total parking spaces 8
Property History
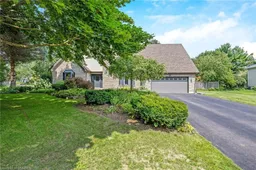 49
49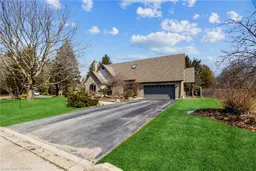 50
50Get up to 1% cashback when you buy your dream home with Wahi Cashback

A new way to buy a home that puts cash back in your pocket.
- Our in-house Realtors do more deals and bring that negotiating power into your corner
- We leverage technology to get you more insights, move faster and simplify the process
- Our digital business model means we pass the savings onto you, with up to 1% cashback on the purchase of your home
