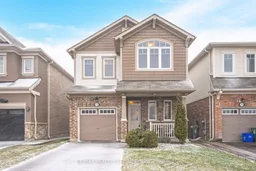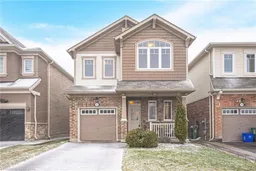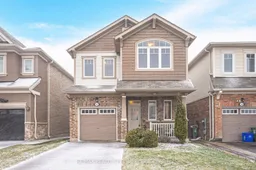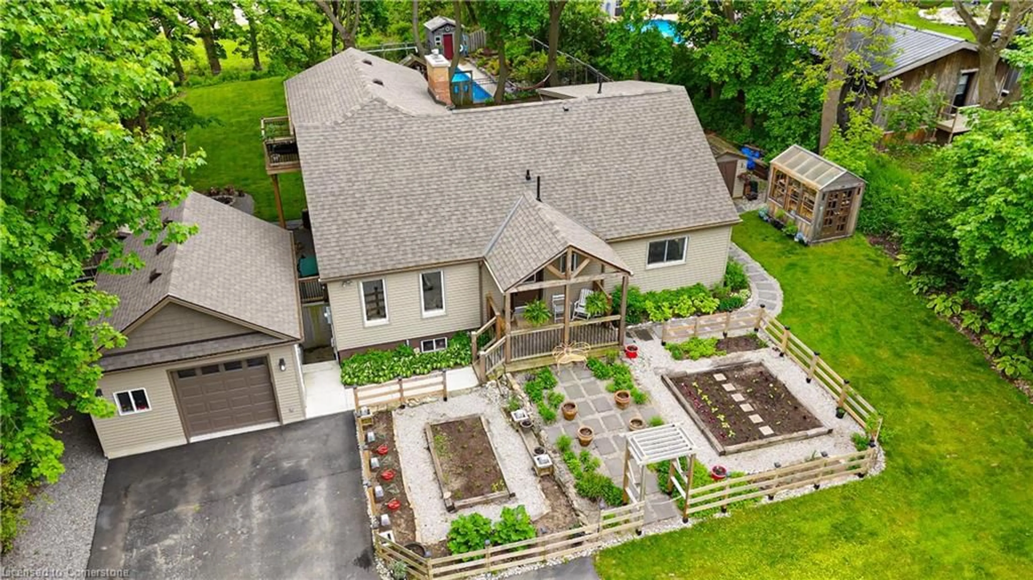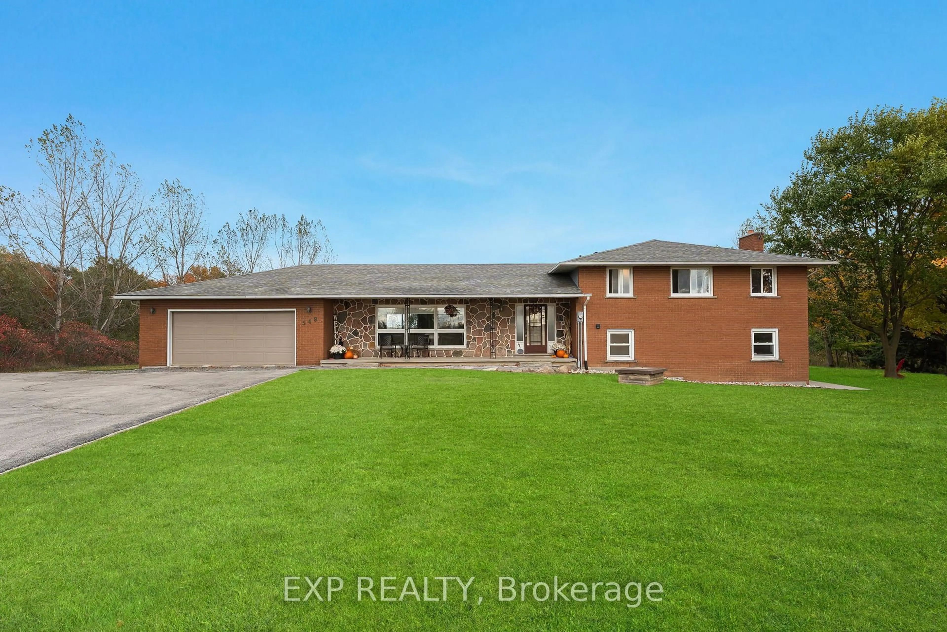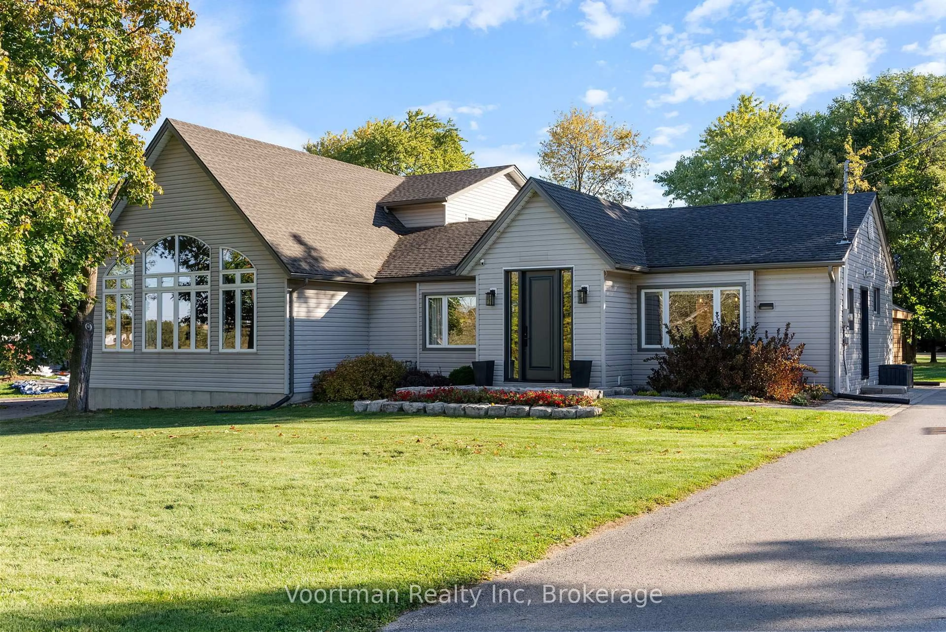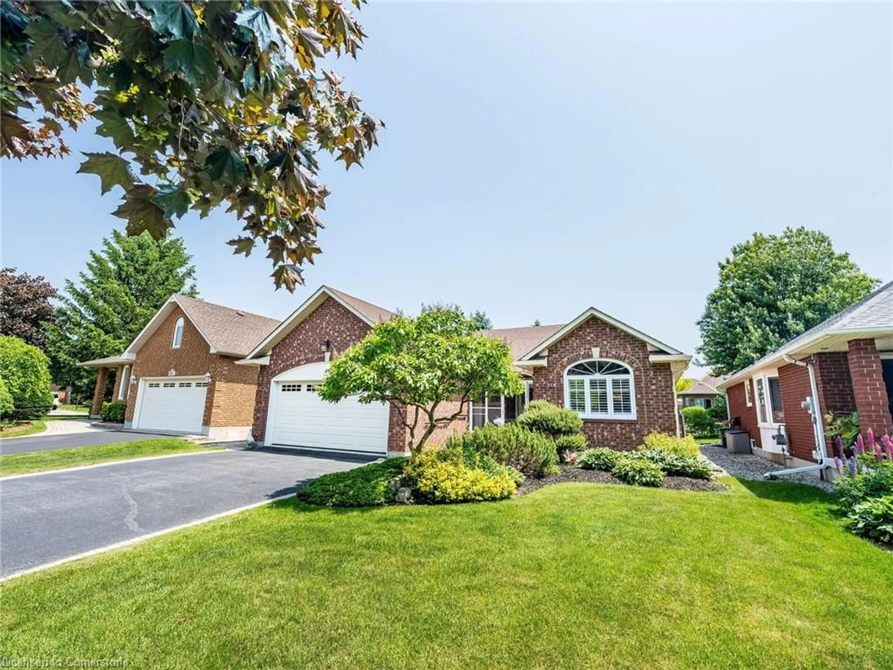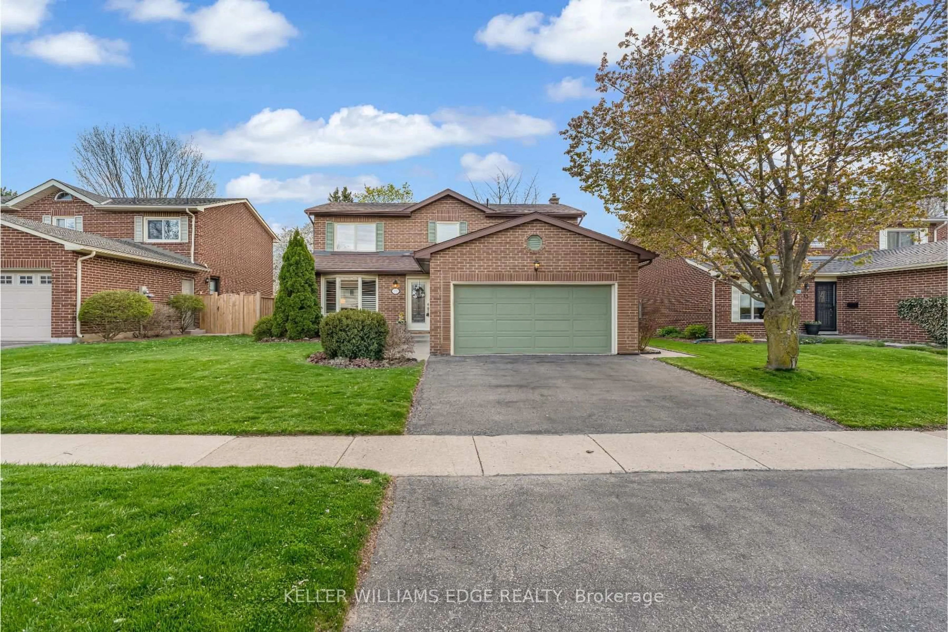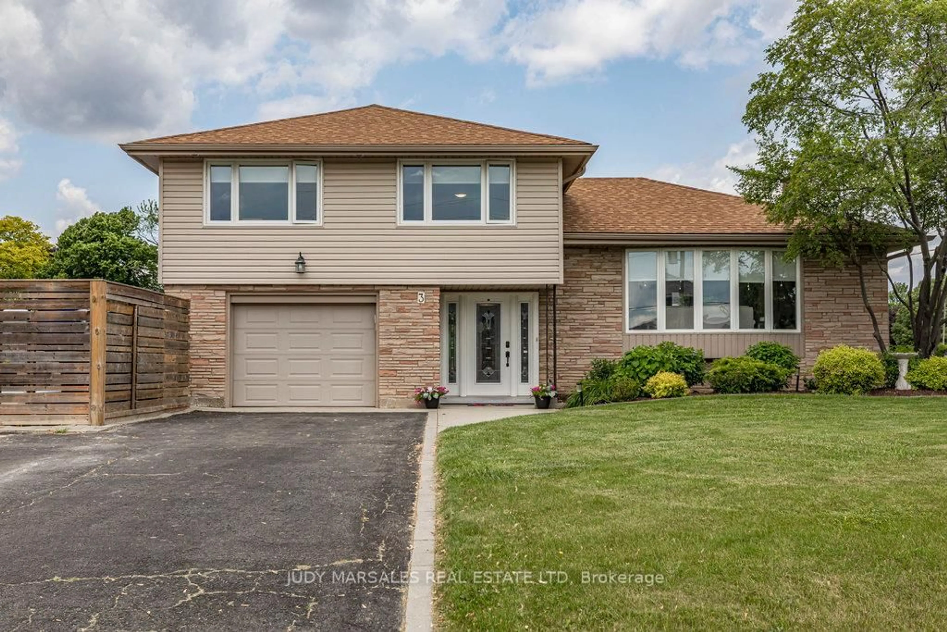Located in the charming community of Waterdown, this spacious two-story home offers nearly 2,000 sq. ft. of comfortable living space -- a rare find for a home of this size with a single-car garage. The main floor features a separate dining room, a convenient 2-piece bathroom, and an eat-in kitchen with a central island and a walkout to the yard, perfect for seamless indoor-outdoor living. Upstairs, you'll find four generously sized bedrooms, including a spacious primary suite with a walk-in closet and a 4-piece ensuite. The second floor also boasts a laundry room for added convenience. The home includes a single-car garage with inside entry, and the unfinished basement offers endless potential for customization. Waterdown is a thriving community known for its family-friendly atmosphere, with parks, schools, and shopping nearby. Residents enjoy a variety of recreational activities, including access to the local YMCA, sports facilities, and the scenic Bruce Trail system.
Inclusions: All Electrical Light Fixtures, All Window Coverings, Stainless Steel Stove (As-is), Built-in Microwave Range Hood Fan, Fridge, Built-in Dishwasher, Garage Door Opener and Remote
