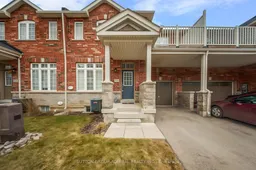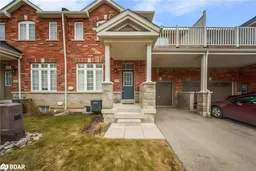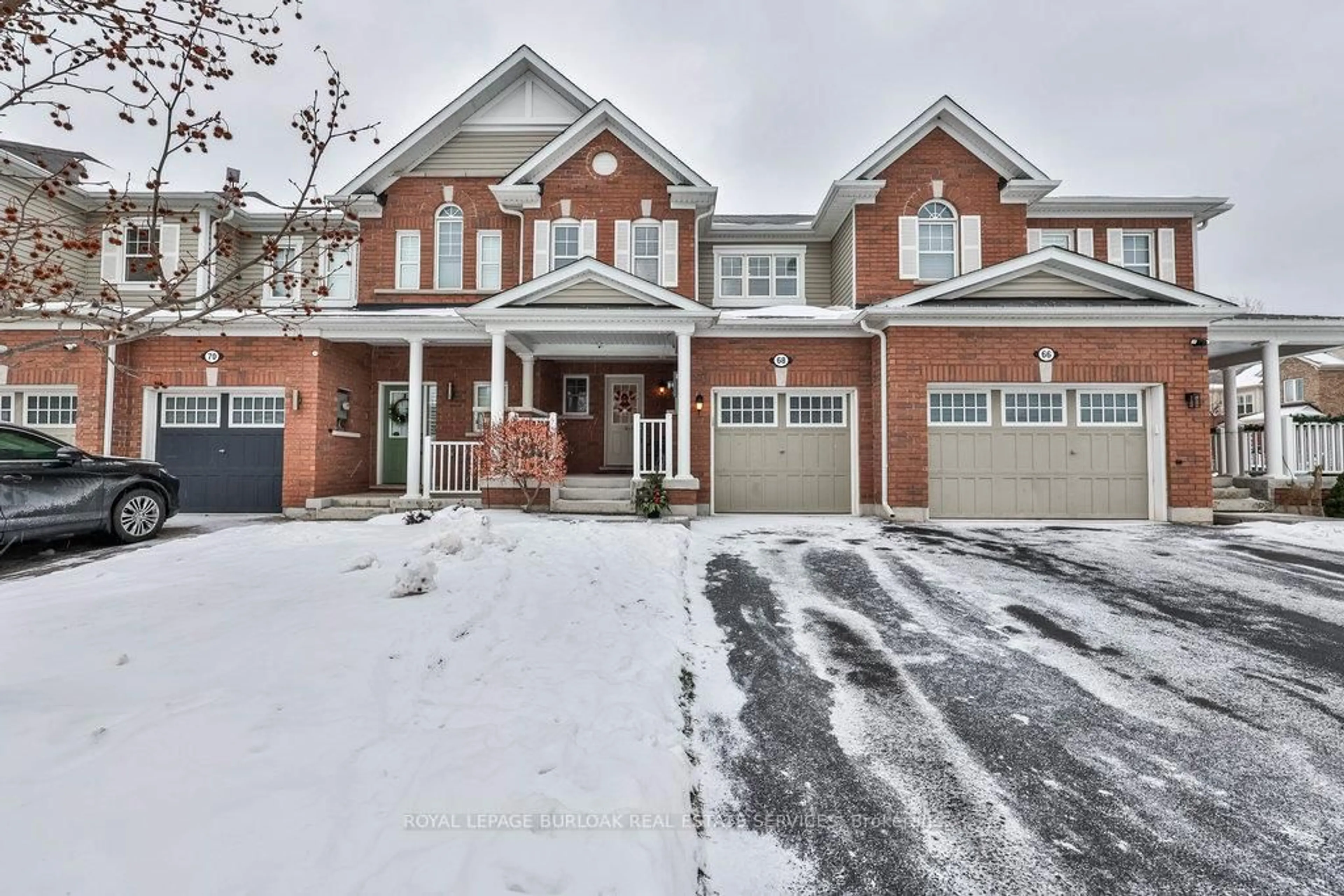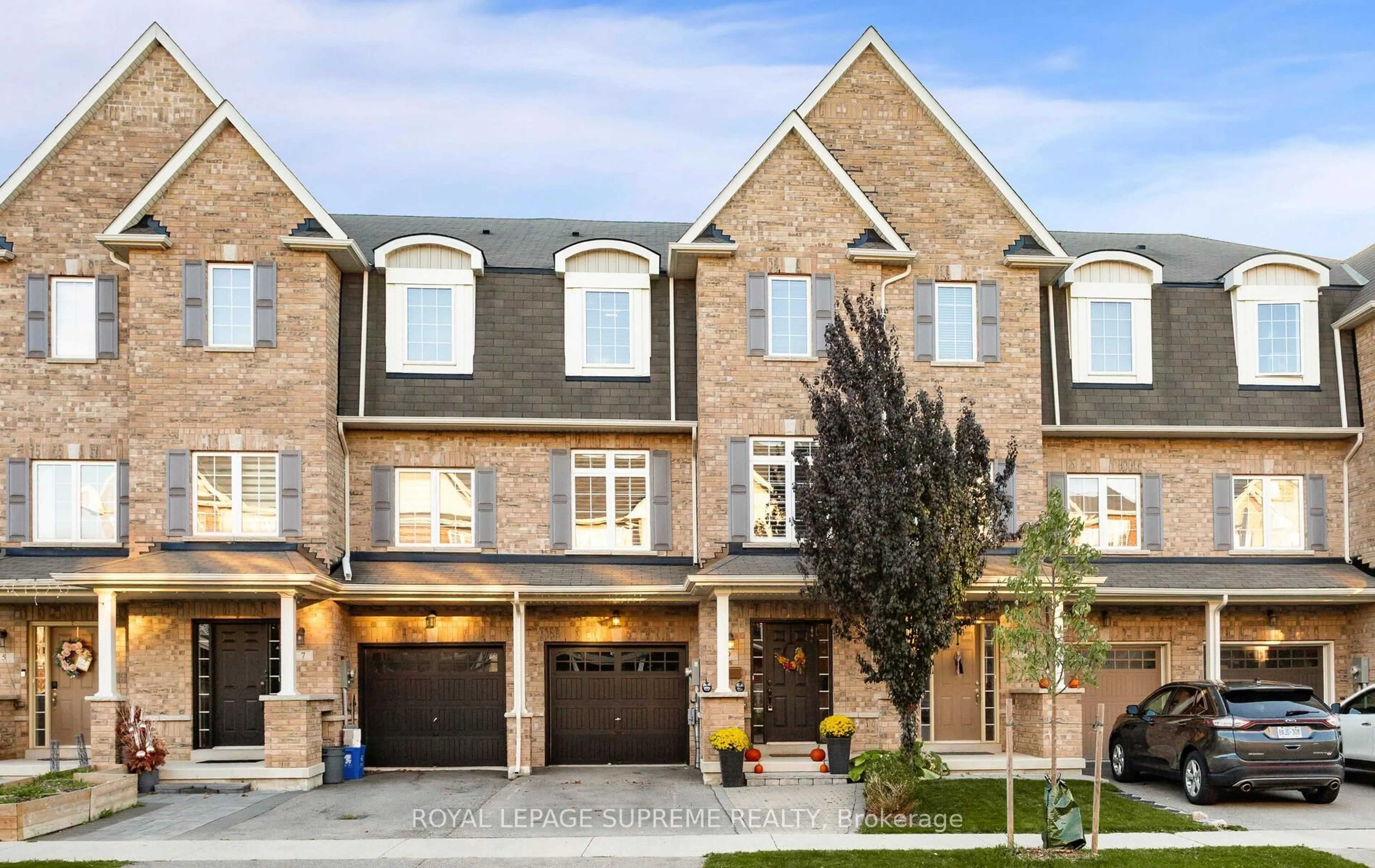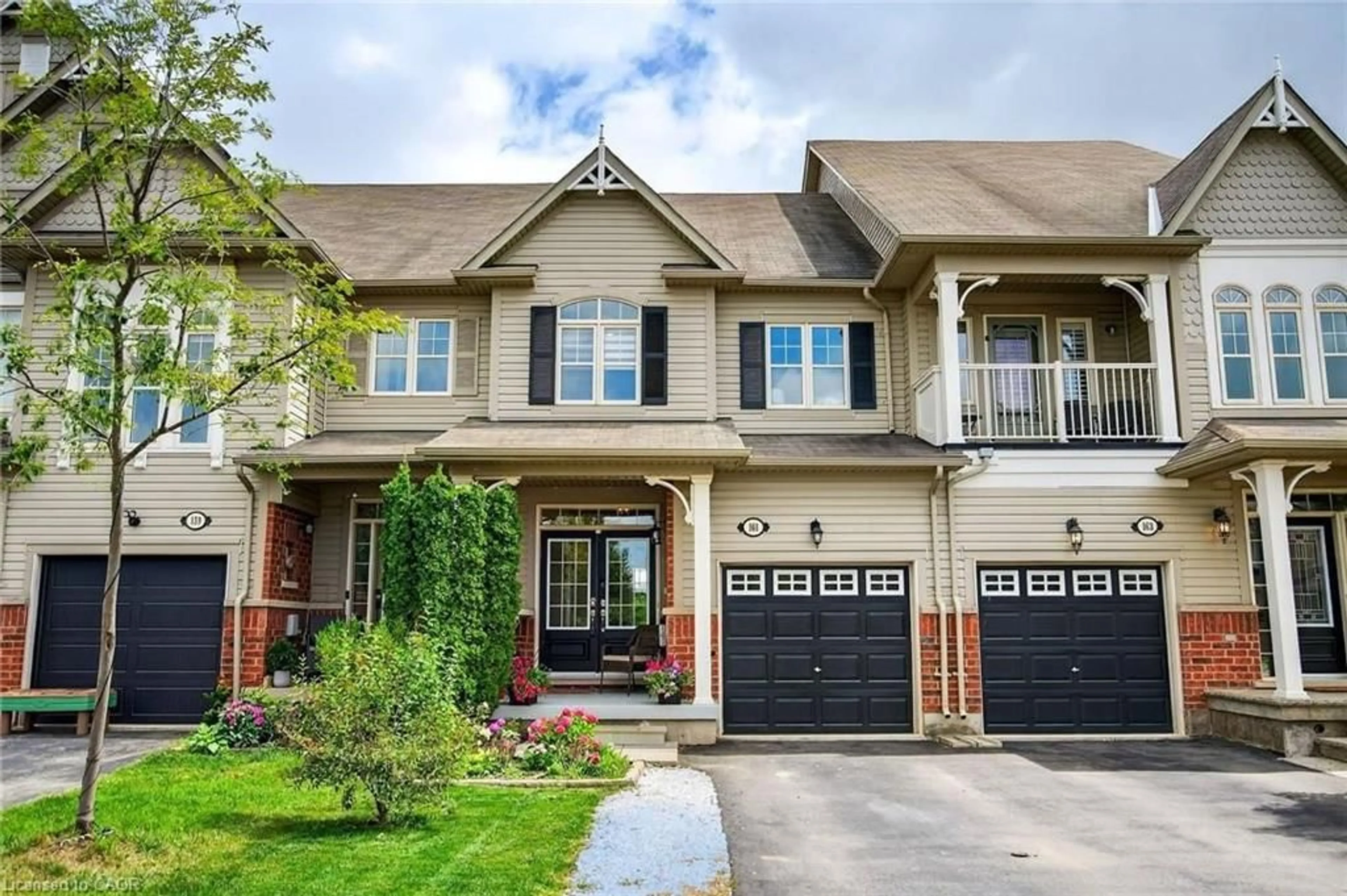Rarely Available Two Storey Freehold Townhome in a Prime Location! A unique opportunity to own a rarely offered townhome in this sought-after community! Unlike the more common three-story models, this home features a traditional layout with modern finishes. Part of a POTL community, enjoy low-maintenance living with a modest $86.95/month covering snow removal, and common areas upkeep.The main floor boasts quality laminate floors, a convenient powder room, and an upscale kitchen featuring quartz countertops, a stylish backsplash, crown-molded cabinetry, and a large centre island with an undermount stainless steel sink. Stainless steel appliances include a fridge, stove, dishwasher, and chimney-style range hood. The space easily accommodates both island seating and a full dining table, making it ideal for entertaining. Upstairs, south-facing windows flood the home with natural light, and the hallway balcony provides a perfect outdoor retreat. The primary suite is spacious, with a walk-in closet and private 4-piece ensuite. The second bedroom is well-sized with easy access to the main 4-piece bath. A laundry room with a closet and built-in shelving adds convenience, while the wide hallway offers space for a cozy office nook.The unfinished basement is spotless and ready for customization, complete with a bathroom rough-in. The high, tidy HVAC and plumbing placement ensures flexibility for future development. The private driveway and single-car garage provide convenience, and the location is just a short walk to parks, schools, and a bustling shopping district.With two full baths, a powder room, and upscale finishes, this home is a must-see!
Inclusions: Fridge, Stove, Dishwasher, Chimney Rangehood, Built-in Microwave, Washer and Dryer, All Lighting, All window Coverings.
