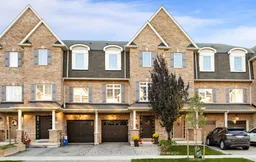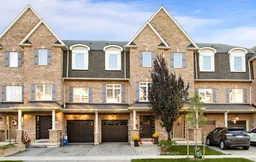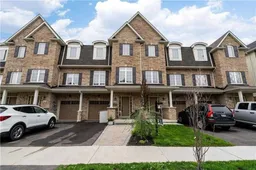One of the LARGEST townhomes in the neighbourhood. Welcome to this beautifully upgraded 8-year-old, completely freehold townhome (NO POTL fees) offering 2,200 sq ft of thoughtfully designed living space in a sought-after Waterdown neighbourhood surrounded by parks, trails, and top-rated schools. Featuring 4 spacious bedrooms with a versatile main-floor bedroom that can easily serve as a family room or guest suite with a full bath and walk-out to the yard, this home is perfect for families and multi-generational living. The open-concept great room flows seamlessly into a modern kitchen with stainless steel appliances, ceramic backsplash, an oversized island, pot lights, and a walk-out to the deck, while upstairs showcases a primary suite with a walk-in closet and ensuite along with two additional bedrooms and a full bath. Impeccably maintained, move-in ready, and just minutes to Hwy 403, 407, and Aldershot GO Station, this newer home truly checks all the boxes!
Inclusions: All existing appliances, including: stainless steel fridge, stove, dishwasher, stainless steel range hood fan, built in microwave, washer and dryer. All electrical light fixtures and all existing window coverings.






