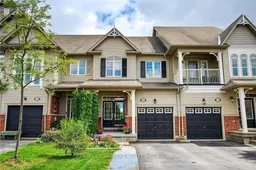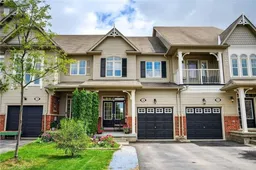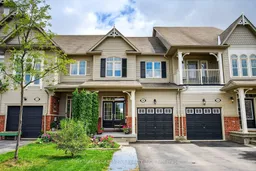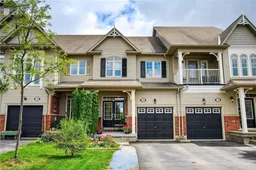This beautifully maintained three-bedroom home offers the perfect blend of comfort and convenience. From the moment you step inside, the welcoming open foyer sets the tone, giving the home a bright and airy feel that invites you to explore further. The open-concept main floor features a spacious living and dining area, ideal for both everyday living and entertaining guests. The kitchen flows seamlessly into the living space, allowing you to stay connected with family and friends while preparing meals or relaxing together. Upstairs, you'll find three well-sized bedrooms, offering plenty of space for the whole family. The fully finished rec room with a built-in bar creates the ultimate spot for entertaining or relaxing at home. Step outside to enjoy the beautifully landscaped property, complete with a private backyard that backs onto a school perfect for families looking for a safe and family friendly location. With its prime location, great layout and move-in ready condition, this townhouse is a perfect opportunity for first-time buyers or anyone looking for a home in this sought-after neighborhood of Waterdown!! RSA.
Inclusions: Carbon Monoxide Detector, Dishwasher, Dryer, Microwave, Refrigerator, Stove, Washer







