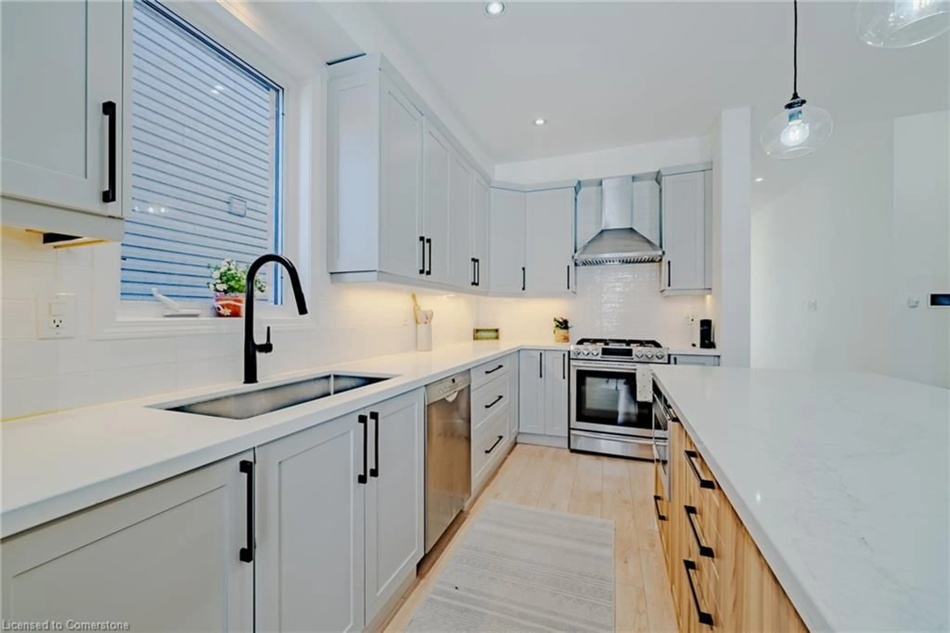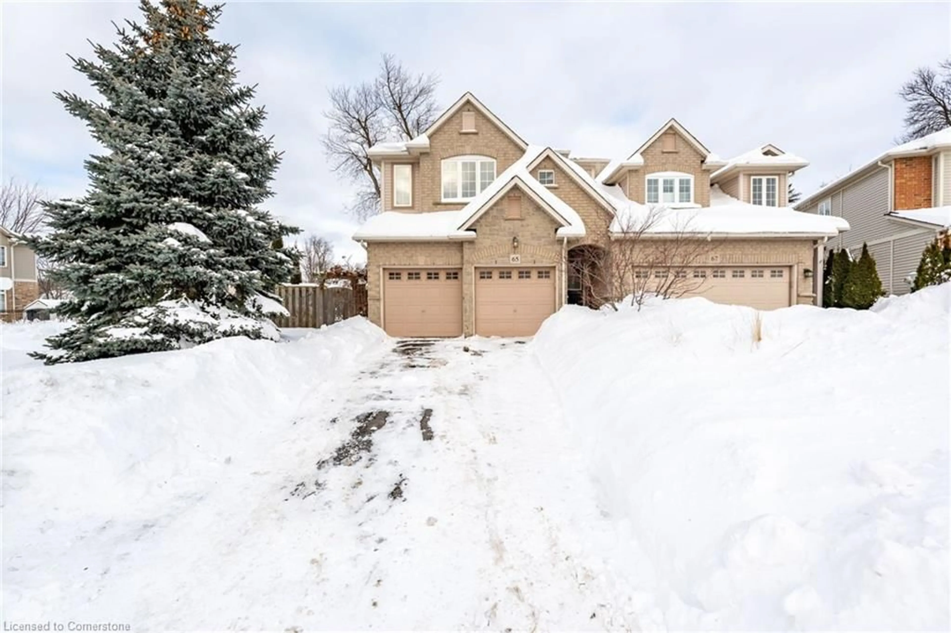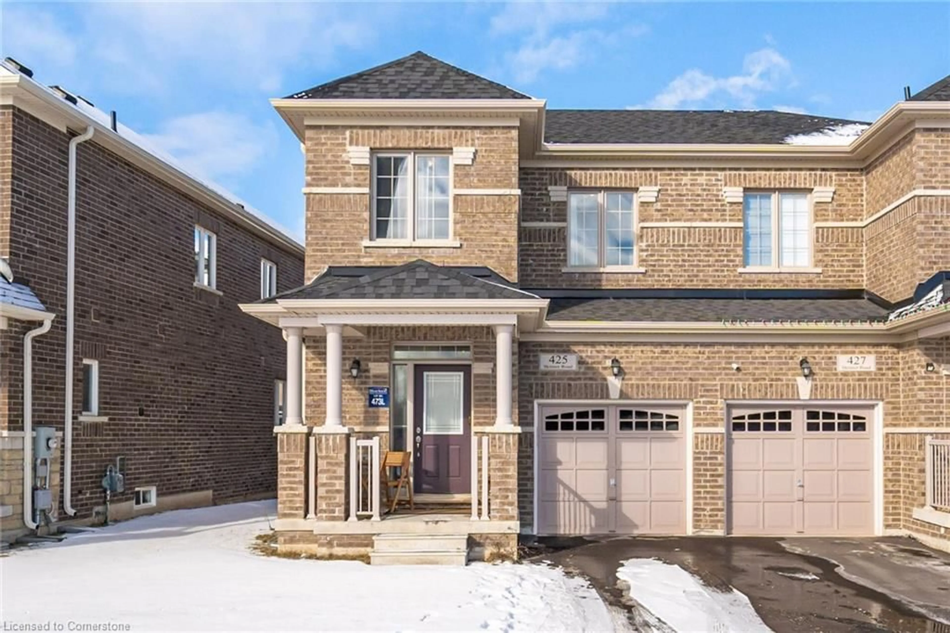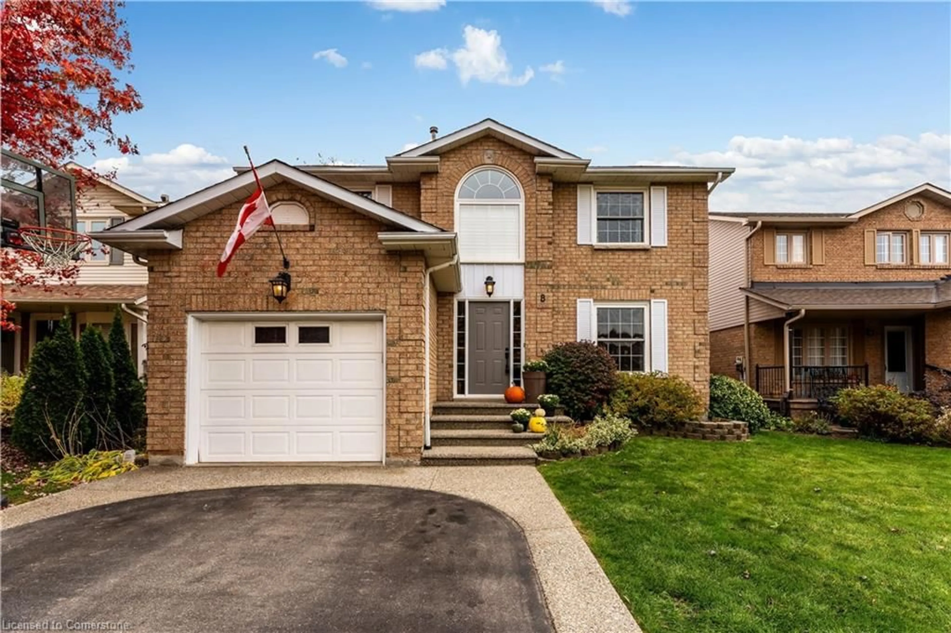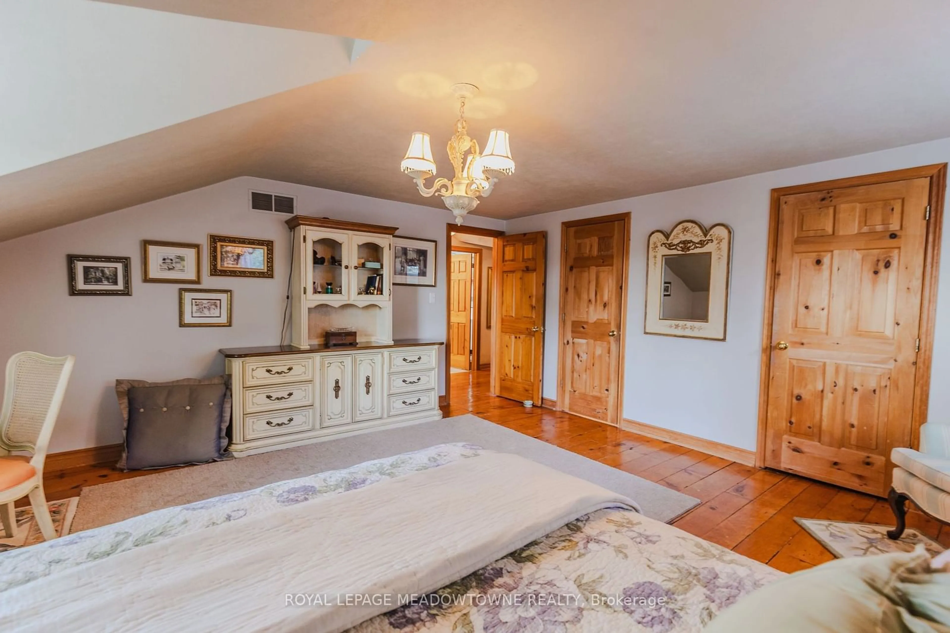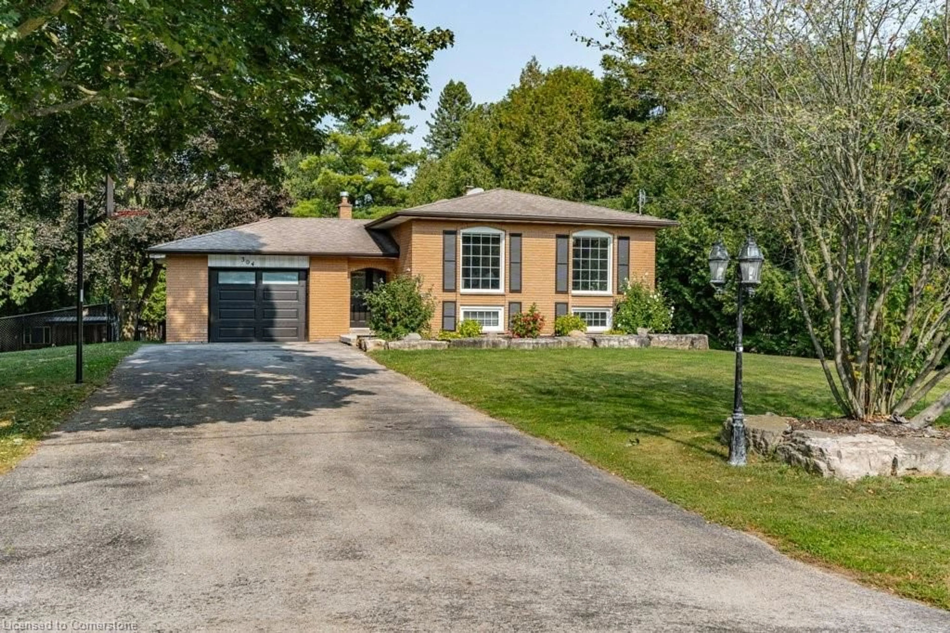534 Concession 8 Rd, Hamilton, Ontario L0P 1B0
Contact us about this property
Highlights
Estimated ValueThis is the price Wahi expects this property to sell for.
The calculation is powered by our Instant Home Value Estimate, which uses current market and property price trends to estimate your home’s value with a 90% accuracy rate.Not available
Price/Sqft$1,087/sqft
Est. Mortgage$6,442/mo
Tax Amount (2024)$6,170/yr
Days On Market164 days
Description
Nestled in the tranquil countryside of Flamborough, This meticulously maintained raised bungalow sits on a generous 100 x 200 ft lot, with over 2700 sq ft. of living space! Thousands spent in updates including a lifetime steel roof on the house and shed. Inside, you'll find 4 bedrooms, 3 bathrooms, with hardwood and California shutters throughout. The modernized kitchen features granite countertops, stainless steel appliances, wall oven and convection microwave, perfect for the home chef. The kitchen opens directly to the lush greenery of the yard, extra-large 5-year old tiered deck and inground pool. This immaculate property backs directly onto an equestrian paradise, for additional privacy. The lower level is fully finished with a charming wood-burning fireplace for those chilly winter nights in the countryside. This home also includes a separate entrance to the renovated epoxy floored, double car garage, giving potential for an in-law suite or additional living space for the whole family. This expansive lot boasts parking for 12 cars on the freshly paved driveway, all within a short drive to Burlington's amenities. This is a rare chance to enjoy the best of both worlds-country living with modern conveniences. Key dates: Garage Doors: 2019, Pool liner, pump, filter: 2016, Deck, shed, driveway, exterior doors, garage epoxy floor: 2015, Roof: 2012 lifetime steel, Insulation replaced: 2010
Property Details
Interior
Features
Main Floor
Bathroom
4.04 x 42-piece / ensuite
Dining Room
10 x 11.08Living Room
11.05 x 18.04Kitchen
16.03 x 15.09Exterior
Features
Parking
Garage spaces 2
Garage type -
Other parking spaces 12
Total parking spaces 14
Property History
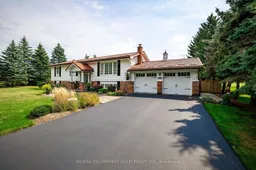
Get up to 1% cashback when you buy your dream home with Wahi Cashback

A new way to buy a home that puts cash back in your pocket.
- Our in-house Realtors do more deals and bring that negotiating power into your corner
- We leverage technology to get you more insights, move faster and simplify the process
- Our digital business model means we pass the savings onto you, with up to 1% cashback on the purchase of your home
