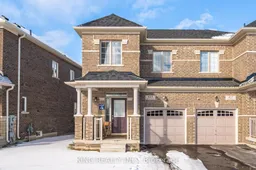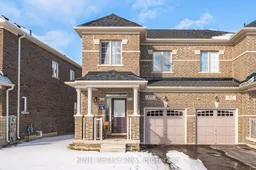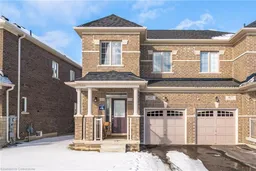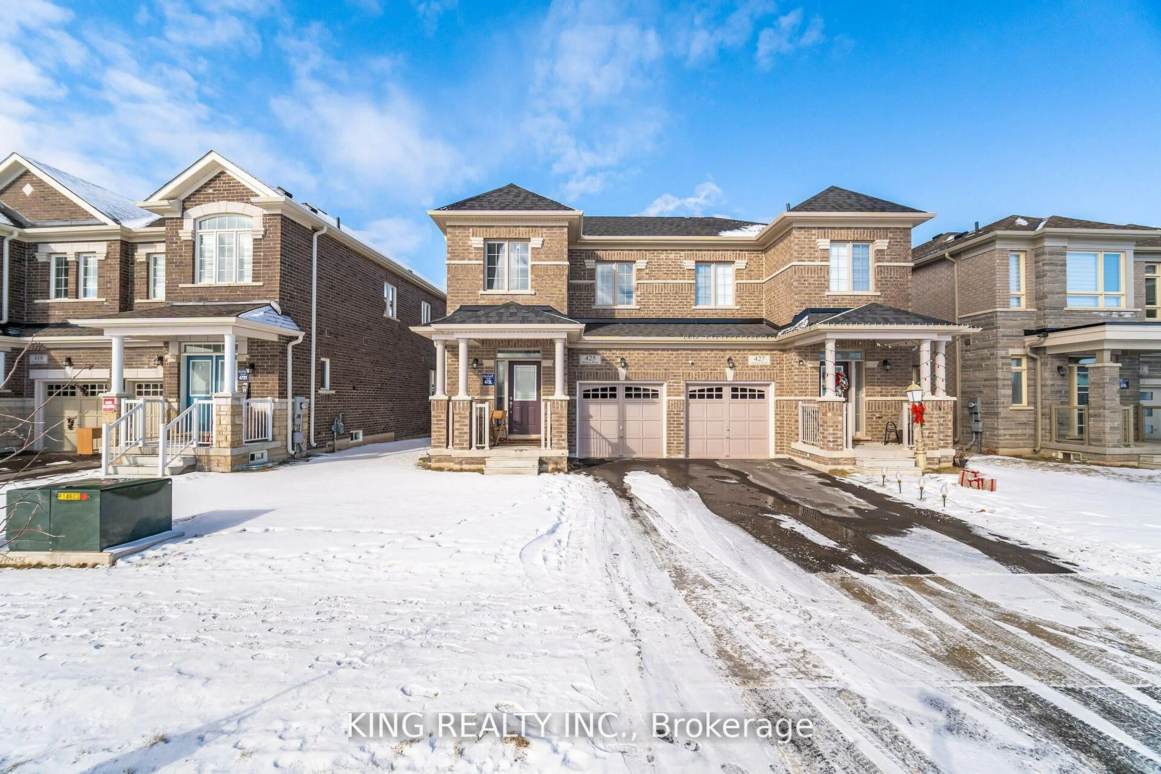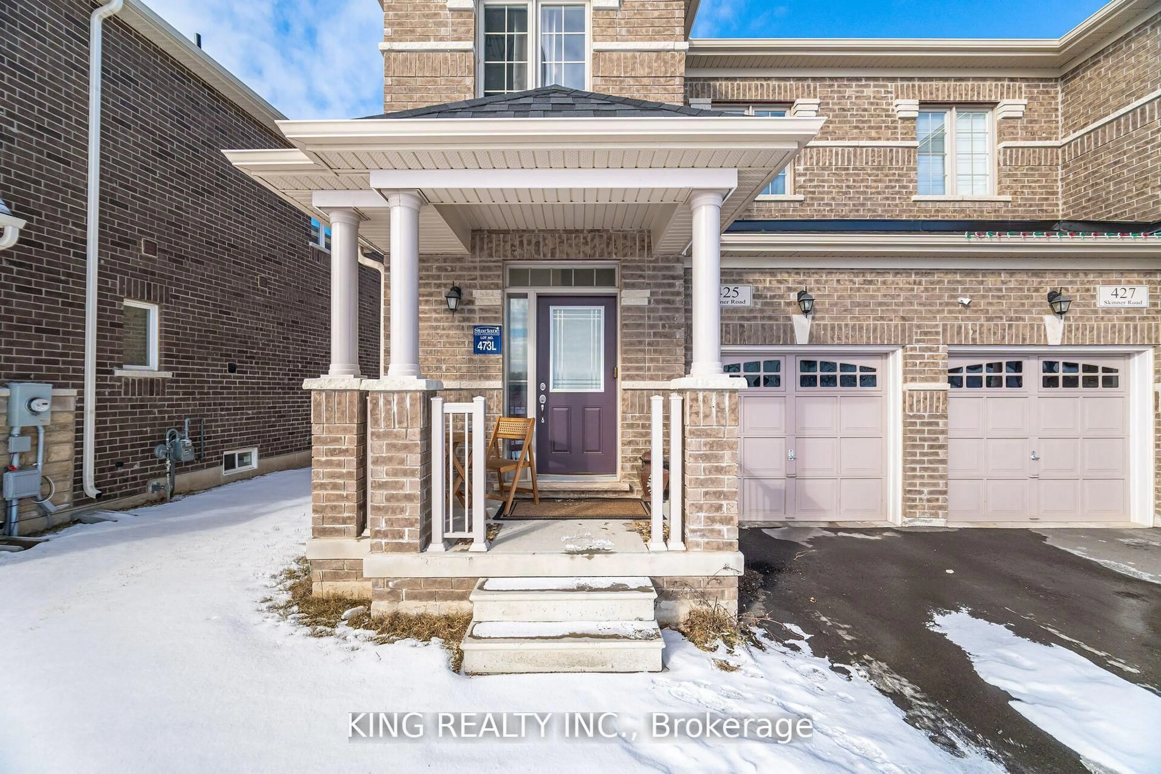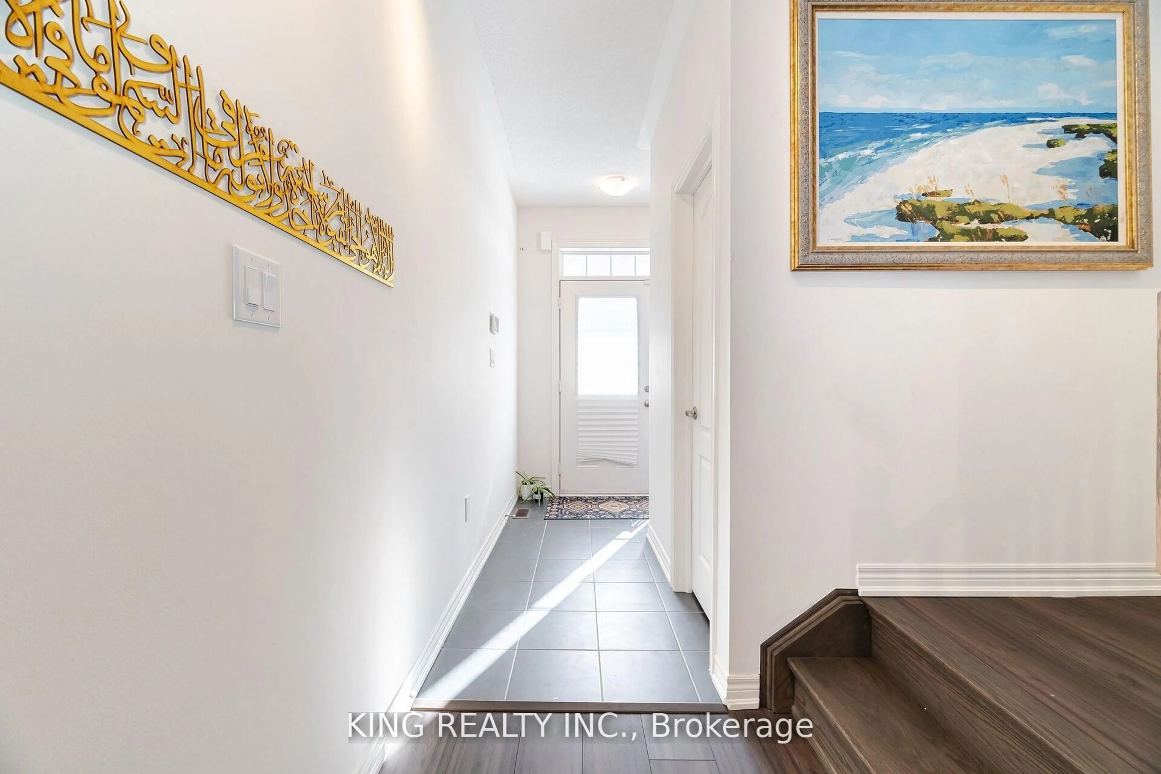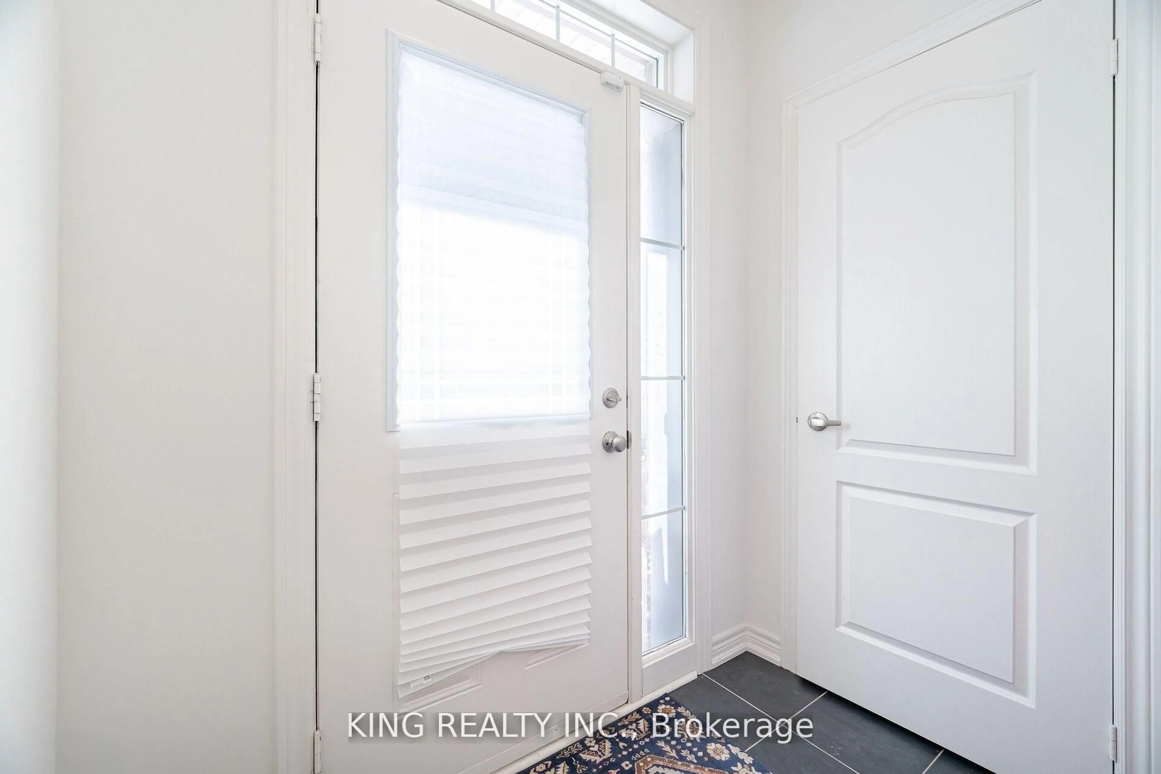425 Skinner Rd, Hamilton, Ontario L8B 1Z7
Contact us about this property
Highlights
Estimated valueThis is the price Wahi expects this property to sell for.
The calculation is powered by our Instant Home Value Estimate, which uses current market and property price trends to estimate your home’s value with a 90% accuracy rate.Not available
Price/Sqft$630/sqft
Monthly cost
Open Calculator

Curious about what homes are selling for in this area?
Get a report on comparable homes with helpful insights and trends.
+1
Properties sold*
$871K
Median sold price*
*Based on last 30 days
Description
Welcome to this beautifully upgraded semi-detached home, offering exceptional style and functionality throughout. The foyer has a convenient closet and a modern 2 pce powder room with a window for natural light.This home features 2 parking spaces, including one in the garage with an EV charging station and convenient direct access into the home. The open concept main floor showcases a gorgeous kitchen adorned with quartz countertops which extend to the ceiling and a marble waterfall island perfect for easy living or entertaining. Enjoy top of the line GE CAFE appliances (including a gas stove), in creamy white with elegant bronze hardware, surrounded by ample cabinetry. Step outside to a fully fenced backyard with a deck. Inside is enhanced by modern waterproof laminate flooring, cozy electric fireplace and designer light fixtures. The extra wide wooden staircase with its large window leads upstairs where 9 ft ceilings create an airy and spacious feel. The primary bedroom retreat features a private 3pce ensuite. Two additional bedrooms share a full bathroom with a separate toilet and tub for added privacy. The unfinished basement has a laundry area and cold storage room offering possibilities for customization.
Property Details
Interior
Features
Main Floor
Kitchen
3.048 x 2.92Breakfast
2.92 x 2.74Great Rm
5.79 x 3.048Exterior
Features
Parking
Garage spaces 1
Garage type Attached
Other parking spaces 1
Total parking spaces 2
Property History
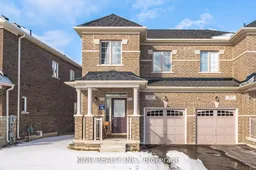 46
46