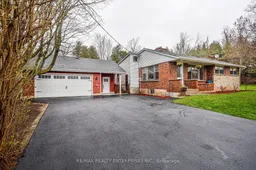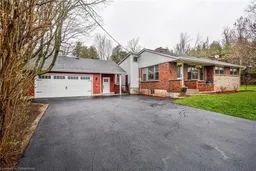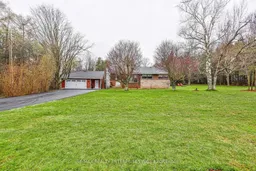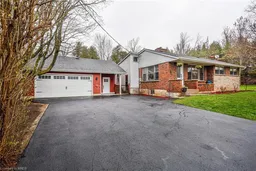Stunning Recently Renovated 3+2 Beds, 3 Baths Detached Home In Picturesque Neighbourhood! Come On In & Cozy Up In Front Of The Living Rm Fireplace. Or Make Gourmet Dinners In The Modern Kitchen Complete With St. St. Appliances & Pantry! Walk Out From The Breakfast Area To The Large Backyard, Perfect For Entertaining Or For Your Furry Friends! Private .5 Acre Lot With Mature Trees, Lovely Landscaped Yards With Blooming Trees & Perennials! Primary Bedroom With His & Hers Closets & Sitting Area. Luxurious Primary Ensuite With Freestanding Tub & Shower! Recently Painted, New Carpeting, Porcelain Tiles & High End Flooring Throughout Main Floor. Basement Has Been Beautifully Renovated With 4pc Bath with Sauna, Weight Rm/Gym, Bedrooms & Cozy Recreation Area...Don't Forget the Completely Separate Entrance! Beautifully Newly Built 2 Car Garage With Space For Equipment & Workbench. Upgraded Panel For Your Electric Vehicle Needs! Perfectly Situated! 6Min To Hwy 401E/10 Min To 401W! 5 Min To Hwy 6! Minutes To Freelton Antiques, Conservation Area, Parks, Schools, Milton & Much More...Welcome Home! **EXTRAS** Street Is One Of 1st Streets To Get Ploughed In Winter!







