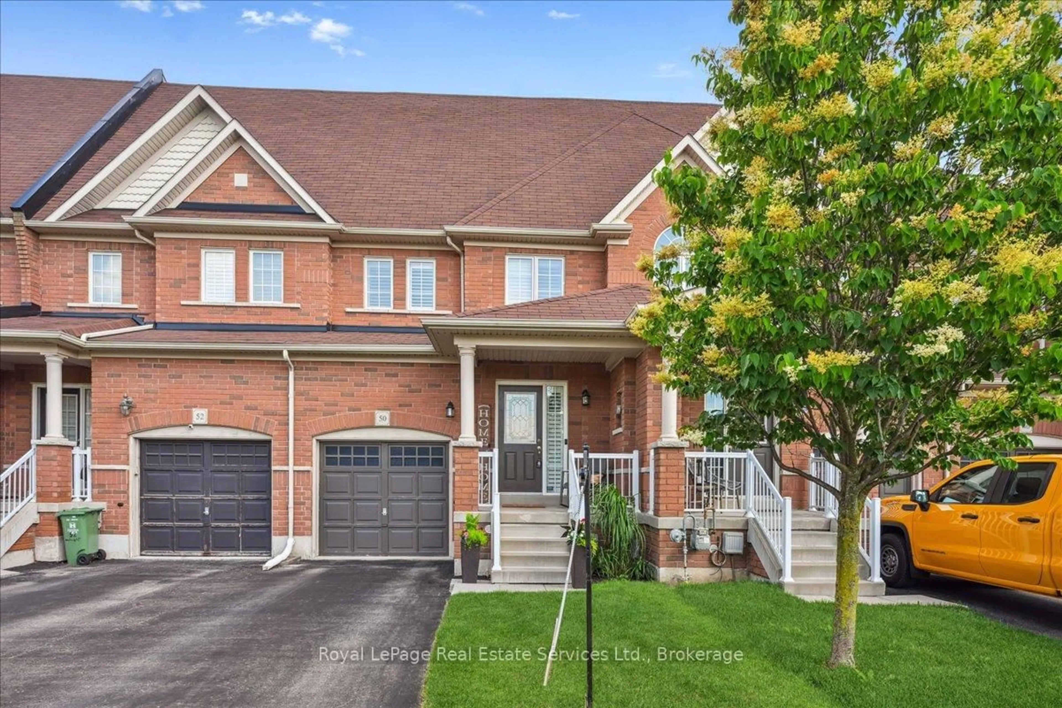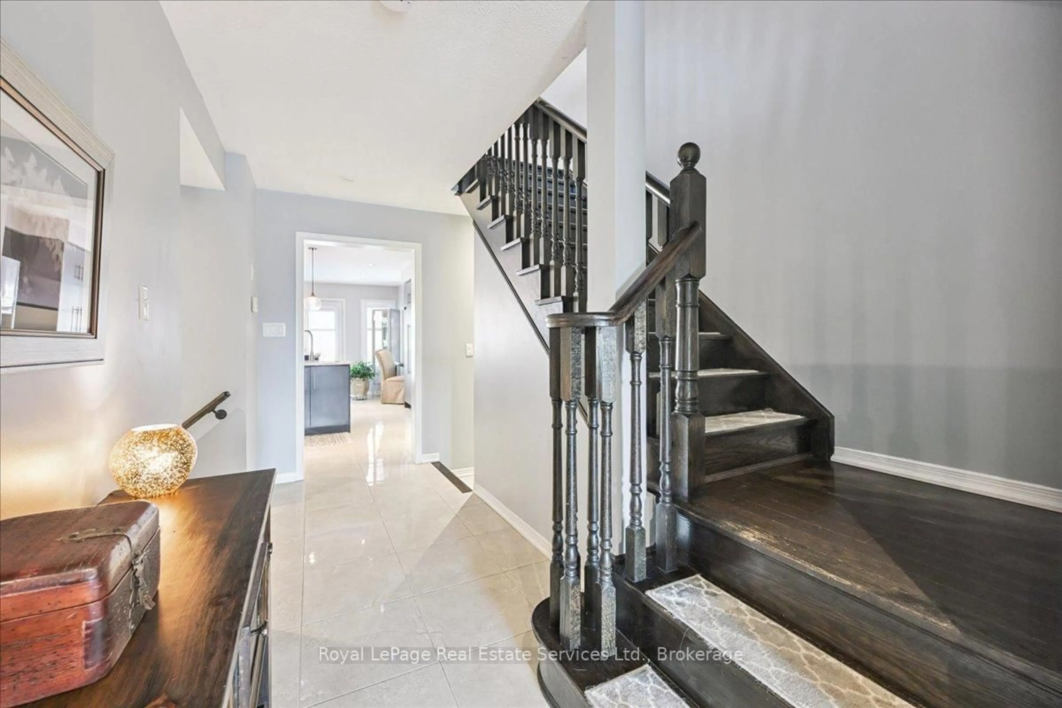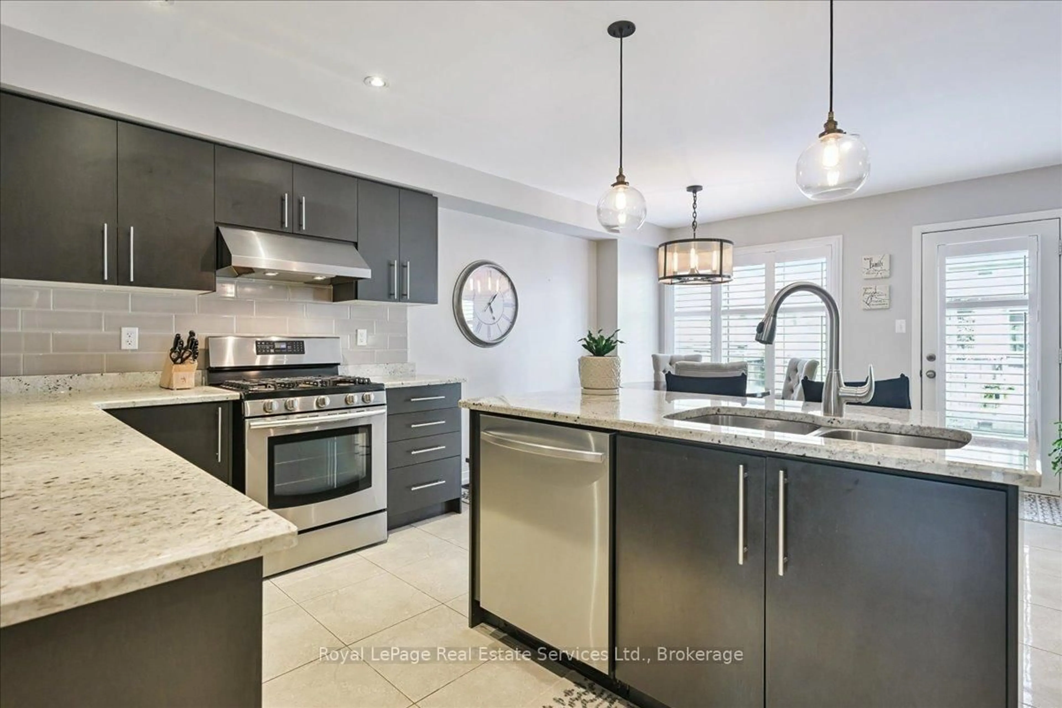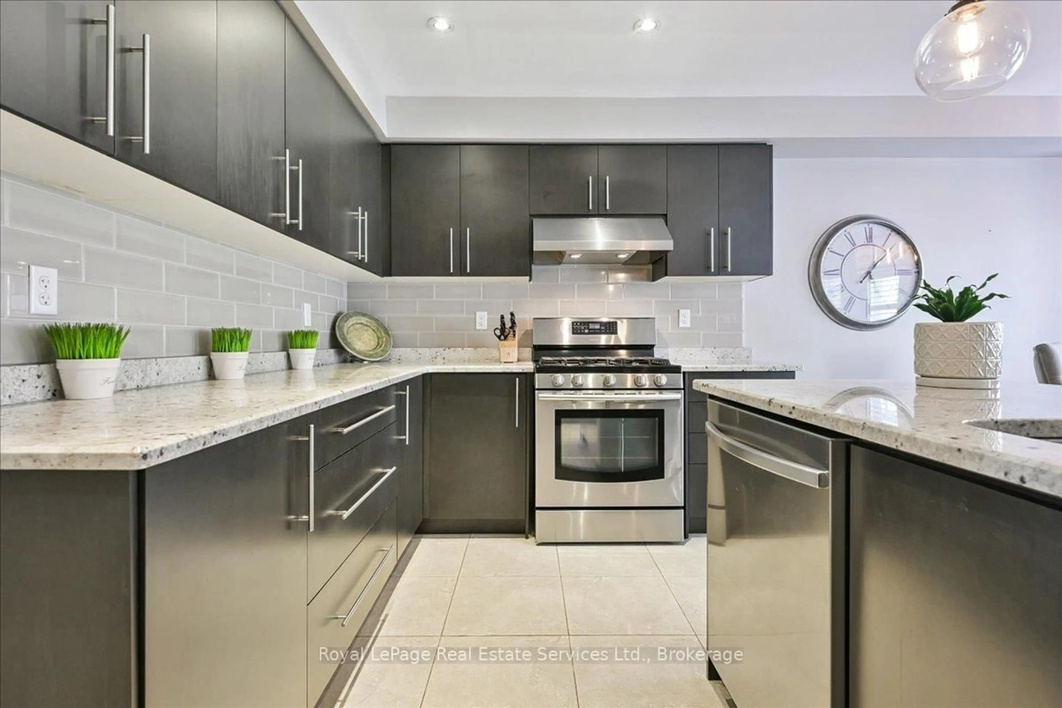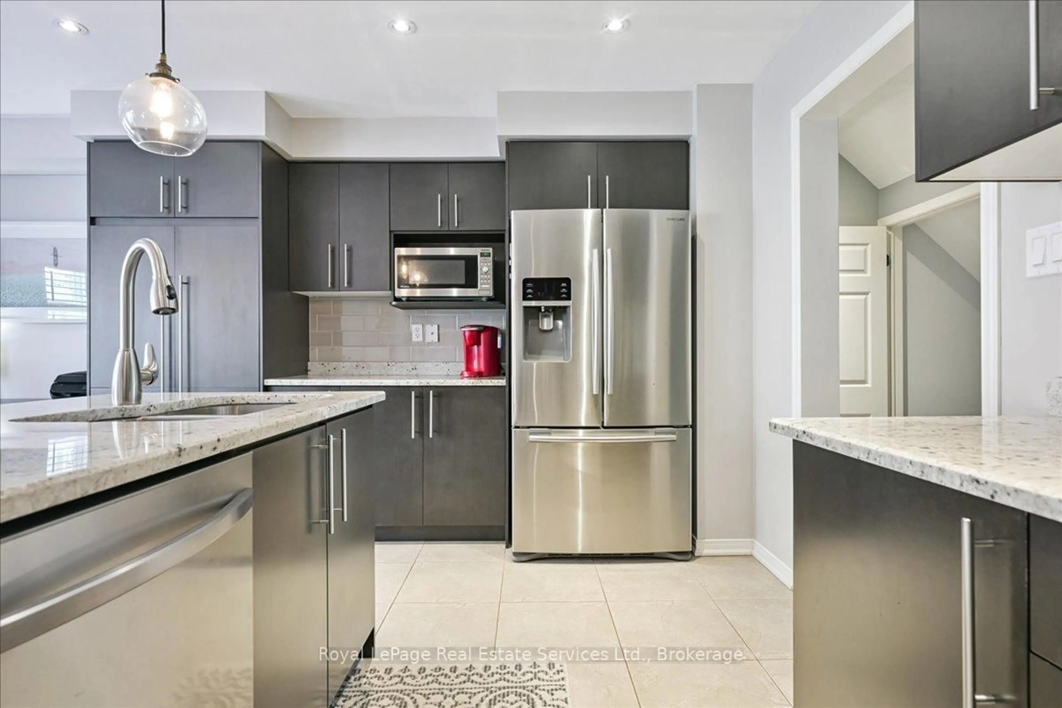50 Mcknight Ave, Hamilton, Ontario L0R 2M0
Contact us about this property
Highlights
Estimated valueThis is the price Wahi expects this property to sell for.
The calculation is powered by our Instant Home Value Estimate, which uses current market and property price trends to estimate your home’s value with a 90% accuracy rate.Not available
Price/Sqft$554/sqft
Monthly cost
Open Calculator

Curious about what homes are selling for in this area?
Get a report on comparable homes with helpful insights and trends.
+9
Properties sold*
$865K
Median sold price*
*Based on last 30 days
Description
Stylish & Spacious Townhome in Desirable Waterdown Village! Welcome to 50 McKnight Avenue, a bright and beautifully maintained townhome in the heart of Waterdown Village-the perfect fit for first-time buyers, small families, or busy commuters! With nearly 1,900 sq ft of thoughtfully designed living space, plus a newly finished basement retreat with its own bathroom, this home blends comfort, functionality, and modern charm across four levels. The main floor features a spacious, open-concept kitchen and dining area, perfect for entertaining, with direct walk-out access to the fenced backyard oasis complete with a deck and garden ready for summer gatherings. A convenient 2-piece powder room adds functionality to the space. On the second floor, you'll find a cozy family room and two well-sized bedrooms with 4 piece bathroom with marble counters and upgraded faucets. Retreat to your private third-floor primary suite, a true sanctuary offering peace and quiet, complete with a walk-in closet and luxurious 4-piece ensuite with a oversized glass shower perfect for unwinding after a long day. The finished basement adds incredible bonus space perfect for a media room, home gym, or guest suite with its own modern full bathroom. Located just minutes from the 407, QEW, GO access, top-rated schools, shopping, and downtown Waterdown, this is your chance to own a turn-key home in a vibrant, family-friendly community. Don't miss out on this Waterdown gem-Book your private showing today!
Property Details
Interior
Features
2nd Floor
Bathroom
1.0 x 1.0Family
3.81 x 5.94Br
3.05 x 3.5Br
3.47 x 3.23Exterior
Features
Parking
Garage spaces 1
Garage type Attached
Other parking spaces 1
Total parking spaces 2
Property History
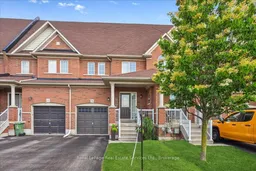 25
25