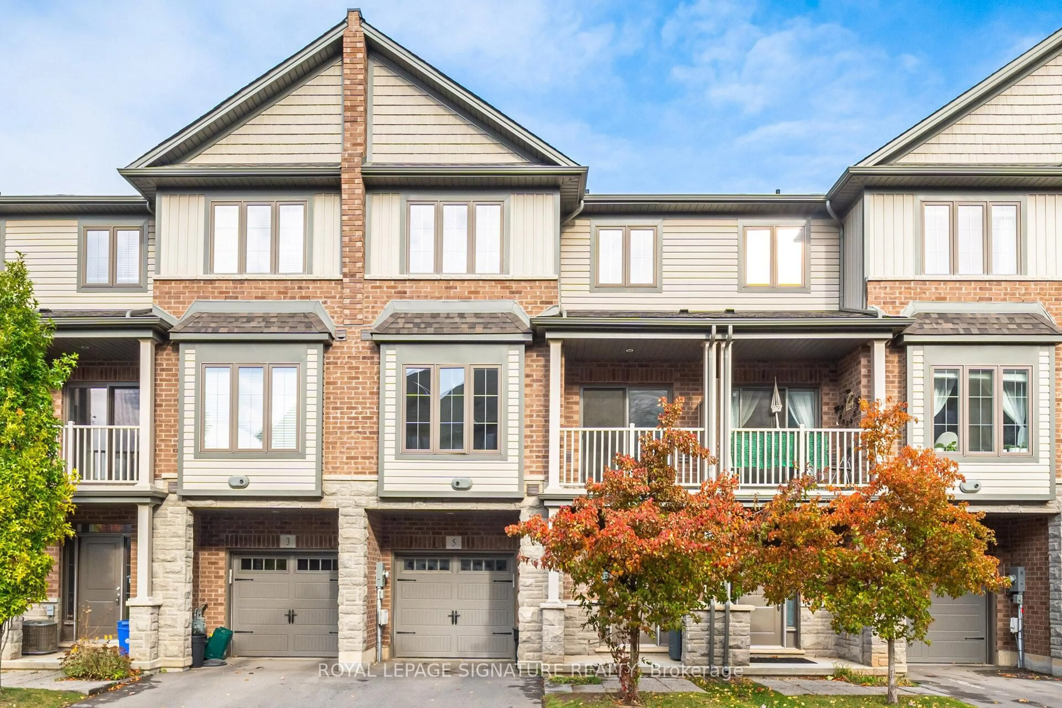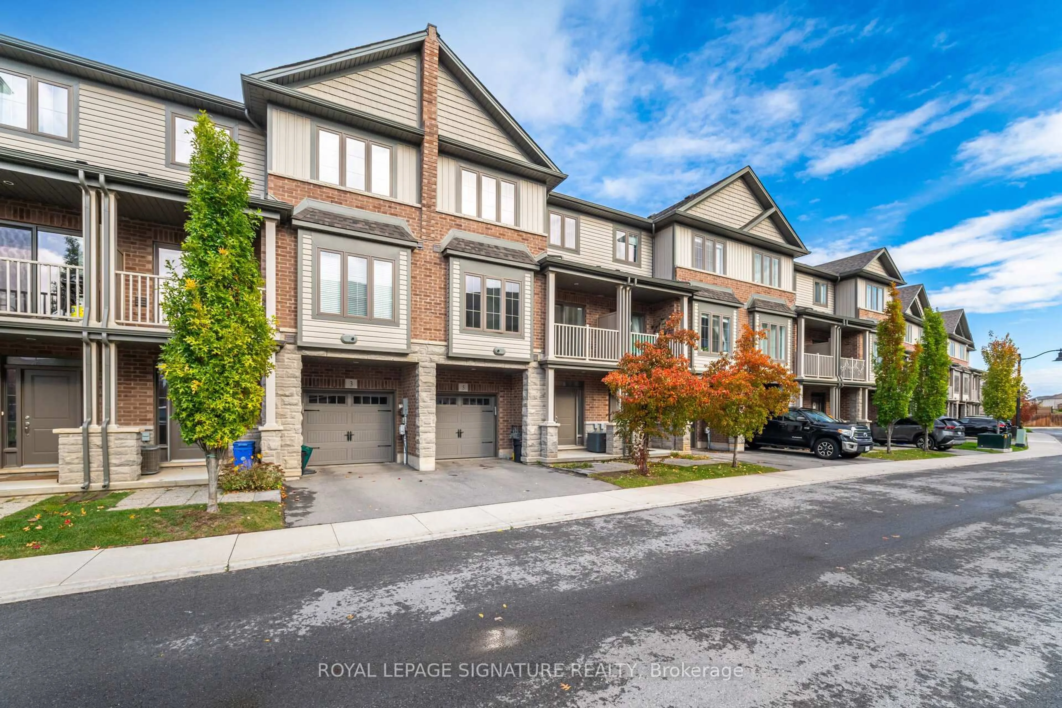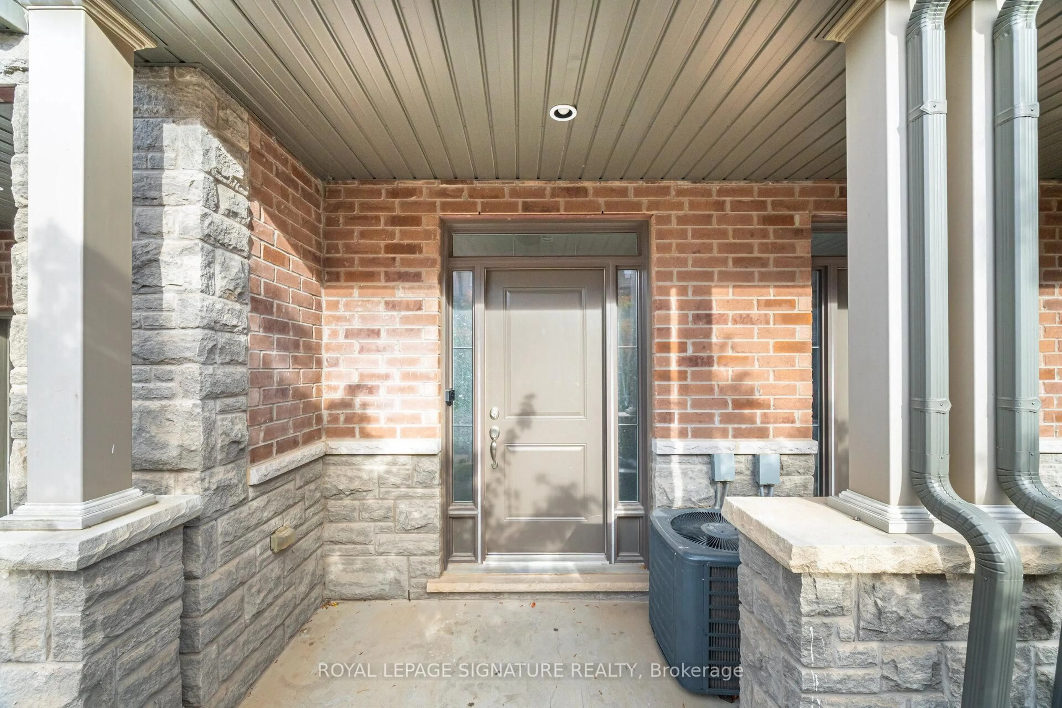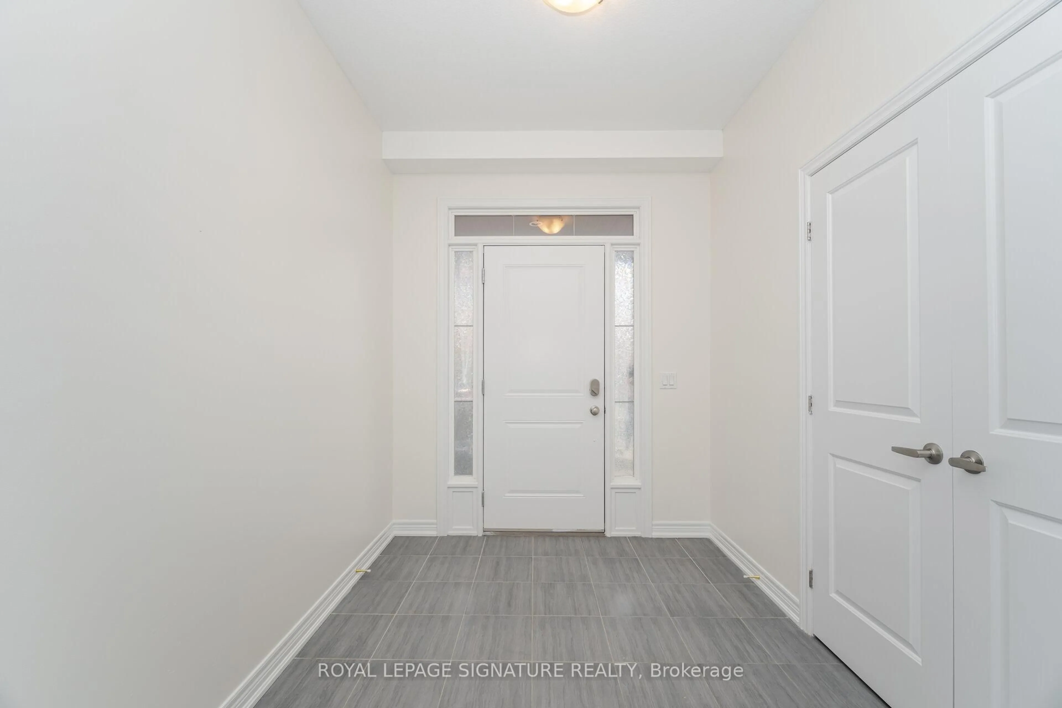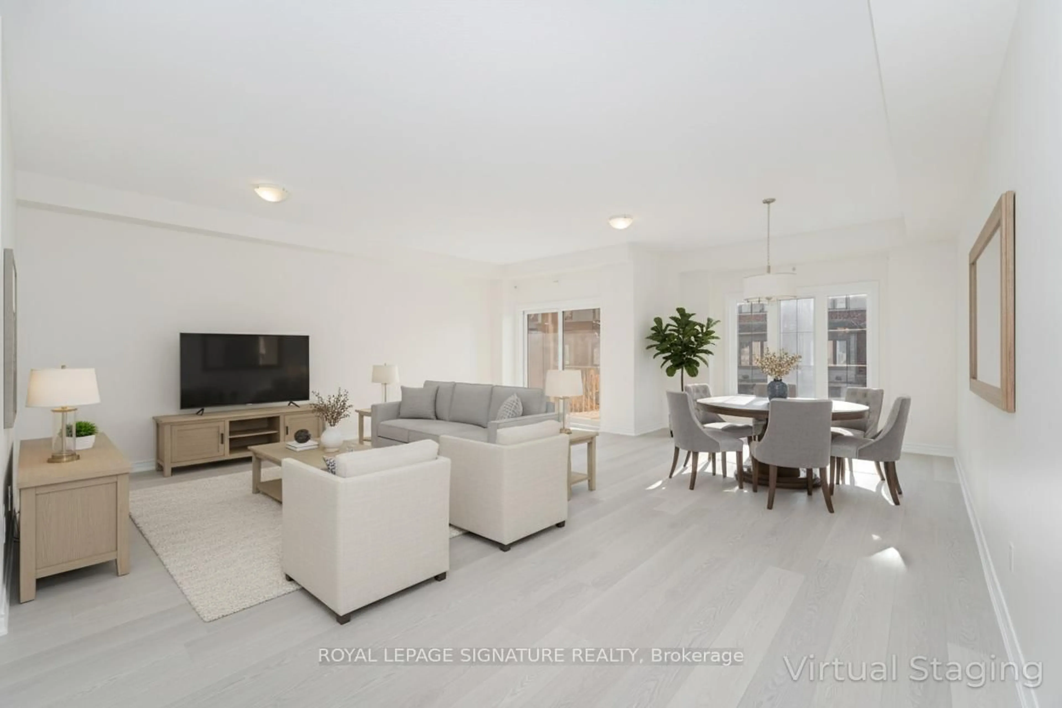5 Ridgeside Lane, Hamilton, Ontario L8B 1W5
Contact us about this property
Highlights
Estimated valueThis is the price Wahi expects this property to sell for.
The calculation is powered by our Instant Home Value Estimate, which uses current market and property price trends to estimate your home’s value with a 90% accuracy rate.Not available
Price/Sqft$396/sqft
Monthly cost
Open Calculator
Description
Bonus Bedroom on the Ground Floor with 3 Piece Bathroom. Townhome with 3+1 Bed & 4 Bath with 2151 sqft where modern luxury meets low-maintenance living. Experience generous living with ample space for relaxation and entertaining. "Nestled in the highly sought-after Waterdown community near Dundas St E and Mallard Trail. The open-concept Second floor is bathed in natural light, perfect for modern living, with sliding doors that open to Balcony. This town home is situated on a quiet street, offering peace and convenience." This home is move-in ready. Dedicated home office at 3rd floor provides the ideal work-from-home setup. The chef's kitchen features features Built-in stainless steel appliances, quartz counter-tops, custom cabinetry and a large center island. The spacious primary Bedroom with 4 piece en-suite Bathroom and a generous walk-in closet. Laundry conveniently located in 3rd Floor. A must-see!"
Property Details
Interior
Features
3rd Floor
Office
2.85 x 2.45Laminate
2nd Br
3.75 x 3.04 Pc Ensuite / Laminate / Closet
Primary
5.05 x 3.2Large Window / Laminate / W/I Closet
Exterior
Features
Parking
Garage spaces 1
Garage type Built-In
Other parking spaces 1
Total parking spaces 2
Condo Details
Inclusions
Property History
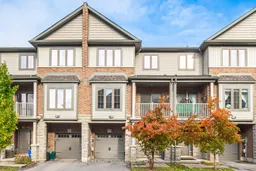
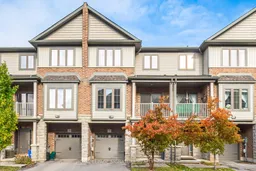 23
23
