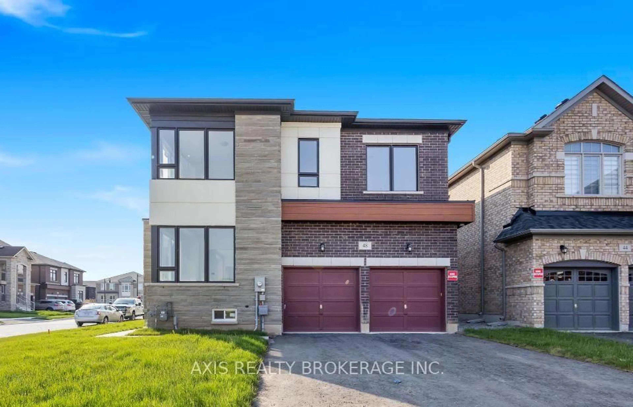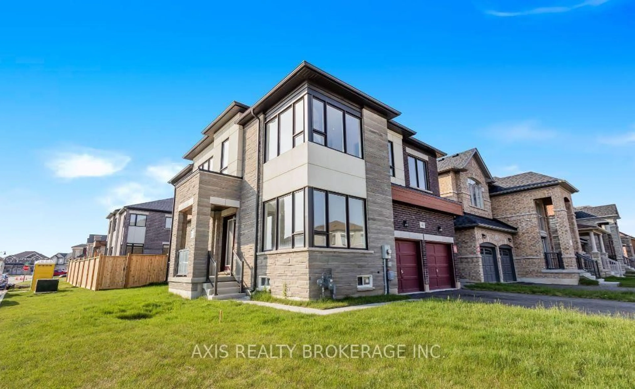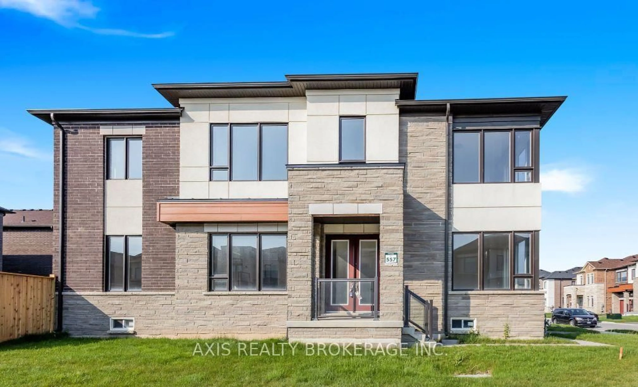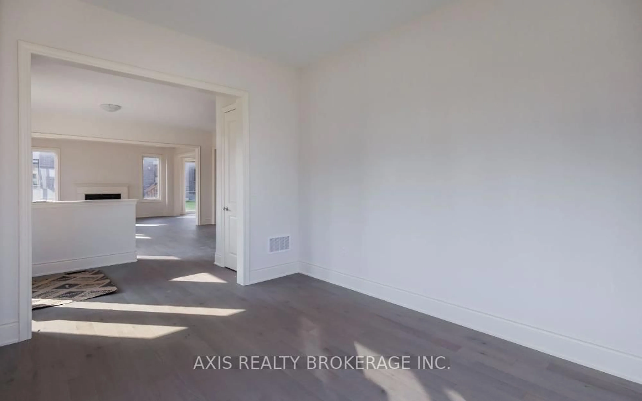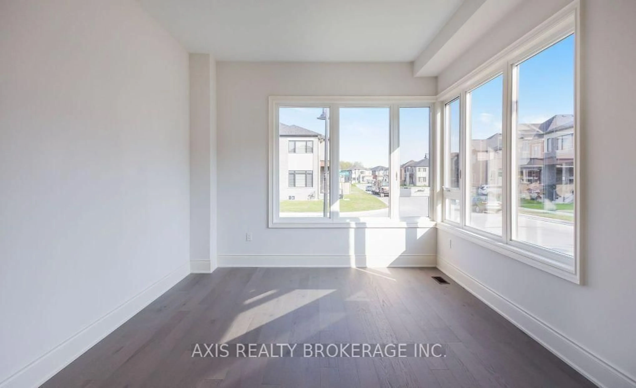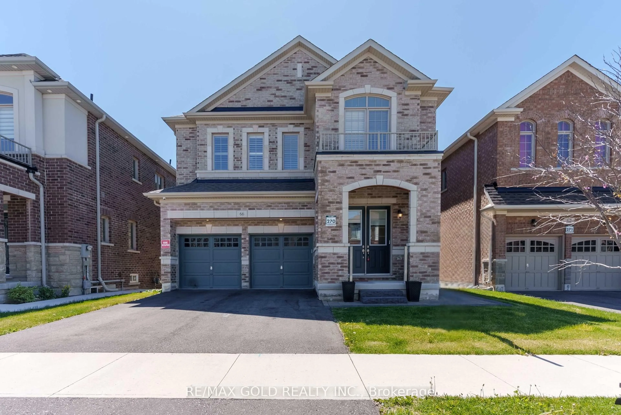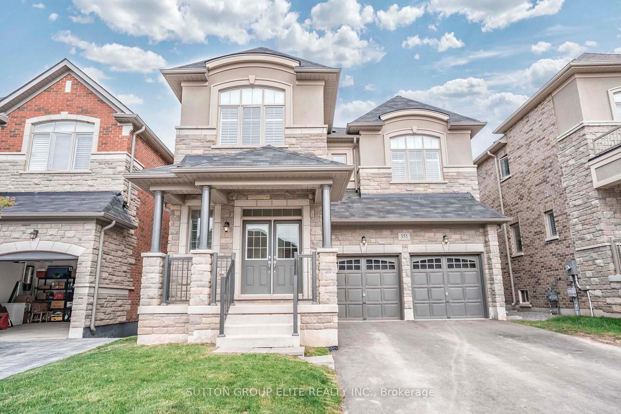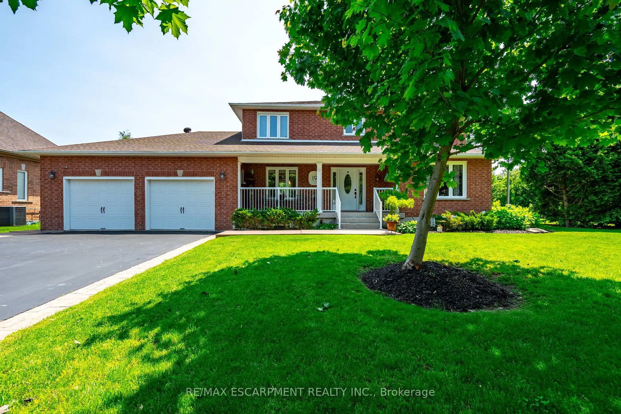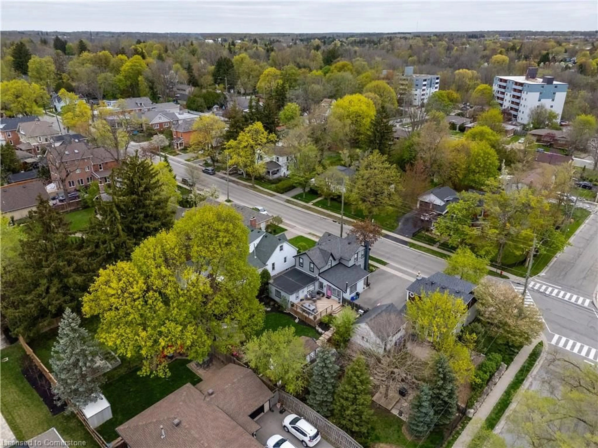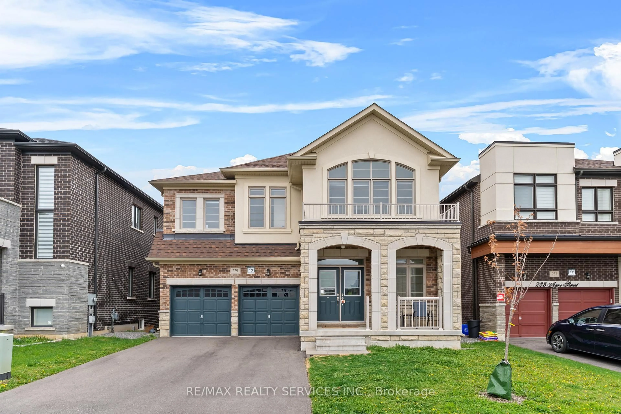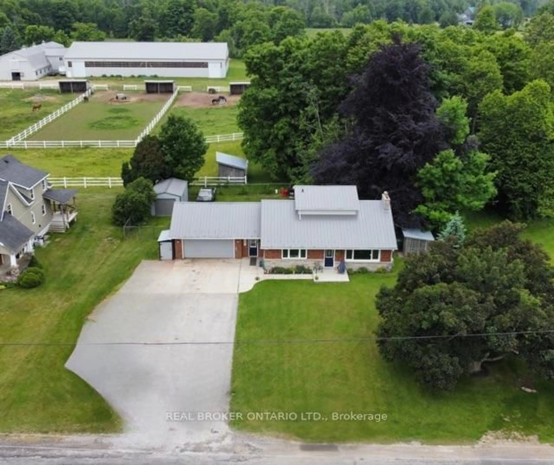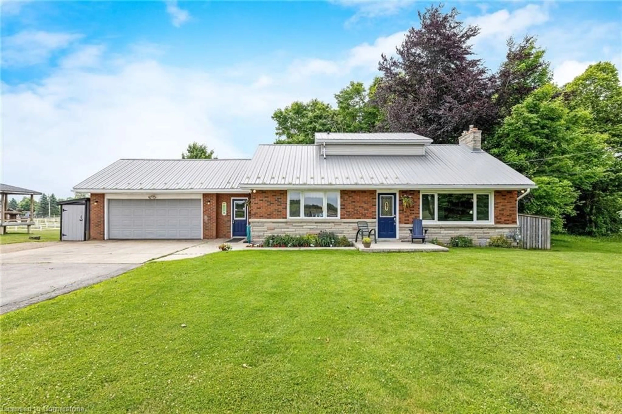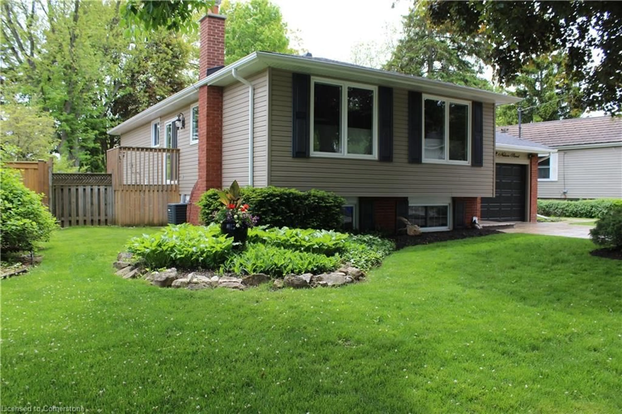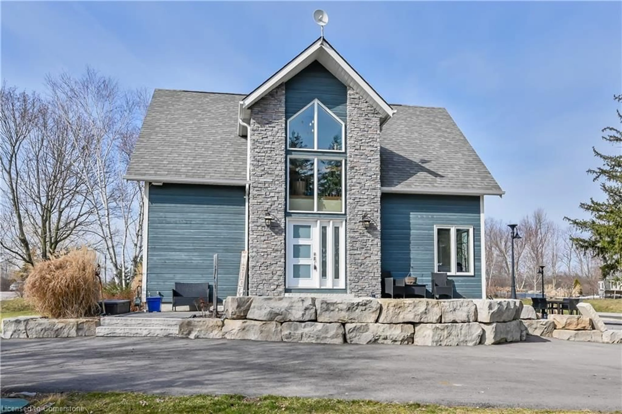48 Gardenbrook Tr, Hamilton, Ontario L8B 1Z9
Contact us about this property
Highlights
Estimated ValueThis is the price Wahi expects this property to sell for.
The calculation is powered by our Instant Home Value Estimate, which uses current market and property price trends to estimate your home’s value with a 90% accuracy rate.Not available
Price/Sqft$549/sqft
Est. Mortgage$6,441/mo
Tax Amount (2024)$6,300/yr
Days On Market28 days
Description
Brand new executive family home in prestigious Mountainview Heights of Waterdown situated on a corner premium size lot. The interior is an open concept layout designed w/ 10' feet ceilings on main and 9 ft on 2nd levels, elegant hardwood floors, oak staircase with metal pickets and large windows w/ an abundance of natural light throughout house. The chef's kitchen is designed w/ quartz countertop, a huge island w breakfast bar; open concept home provides seamless transition to all of the spacious living areas including the backyard. family room w/ gas fireplace, perfect for hosting movie night. Above is where you will locate your prodigious primary bedroom w/walk-in closets & a gorgeous 5pc ensuite w/freestanding soaker tub and huge glass shower, 2nd Bedroom w ensuite, 3rd and 4rth Bedroom share Jack & Jill. perfectly nestled in a Sought-after neighborhood. Your New Home Awaits Your Arrival. Must See! **EXTRAS** Walk up stairs to the basement for future separate unit with rough-in bath. Conveniently located near hwy 403/407, Costco, golf clubs, shops & more. Amazing opportunity!!
Property Details
Interior
Features
2nd Floor
Laundry
3.4 x 2.45Porcelain Floor / Laundry Sink / Window
Primary
5.2 x 3.6Laminate / W/I Closet / 5 Pc Ensuite
2nd Br
3.7 x 3.7Laminate / Double Closet / 3 Pc Ensuite
3rd Br
3.7 x 3.65Laminate / Semi Ensuite / W/I Closet
Exterior
Features
Parking
Garage spaces 2
Garage type Built-In
Other parking spaces 2
Total parking spaces 4
Property History
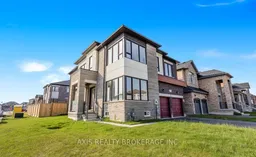
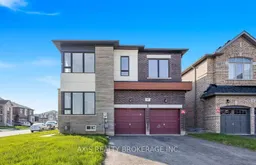 33
33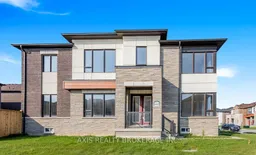
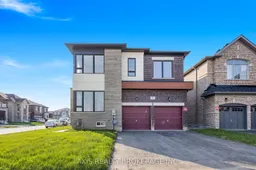
Get up to 1% cashback when you buy your dream home with Wahi Cashback

A new way to buy a home that puts cash back in your pocket.
- Our in-house Realtors do more deals and bring that negotiating power into your corner
- We leverage technology to get you more insights, move faster and simplify the process
- Our digital business model means we pass the savings onto you, with up to 1% cashback on the purchase of your home
