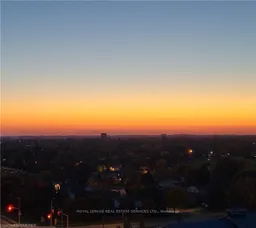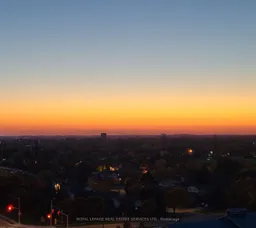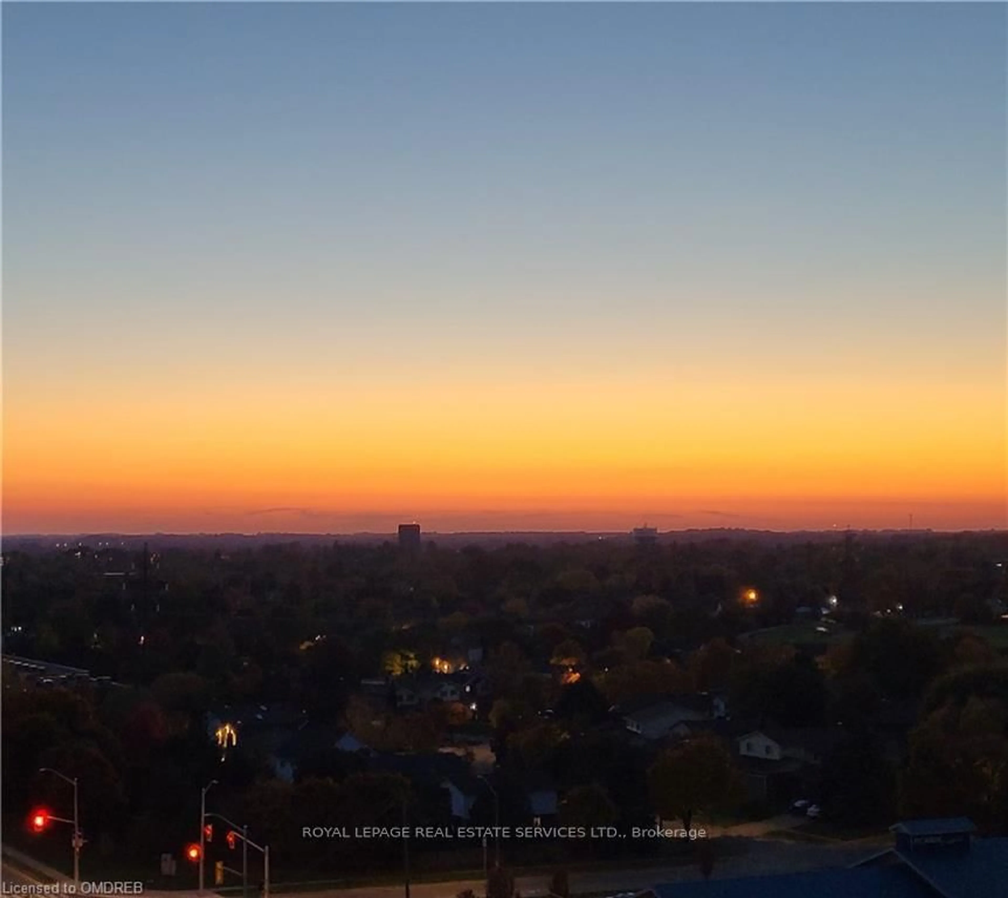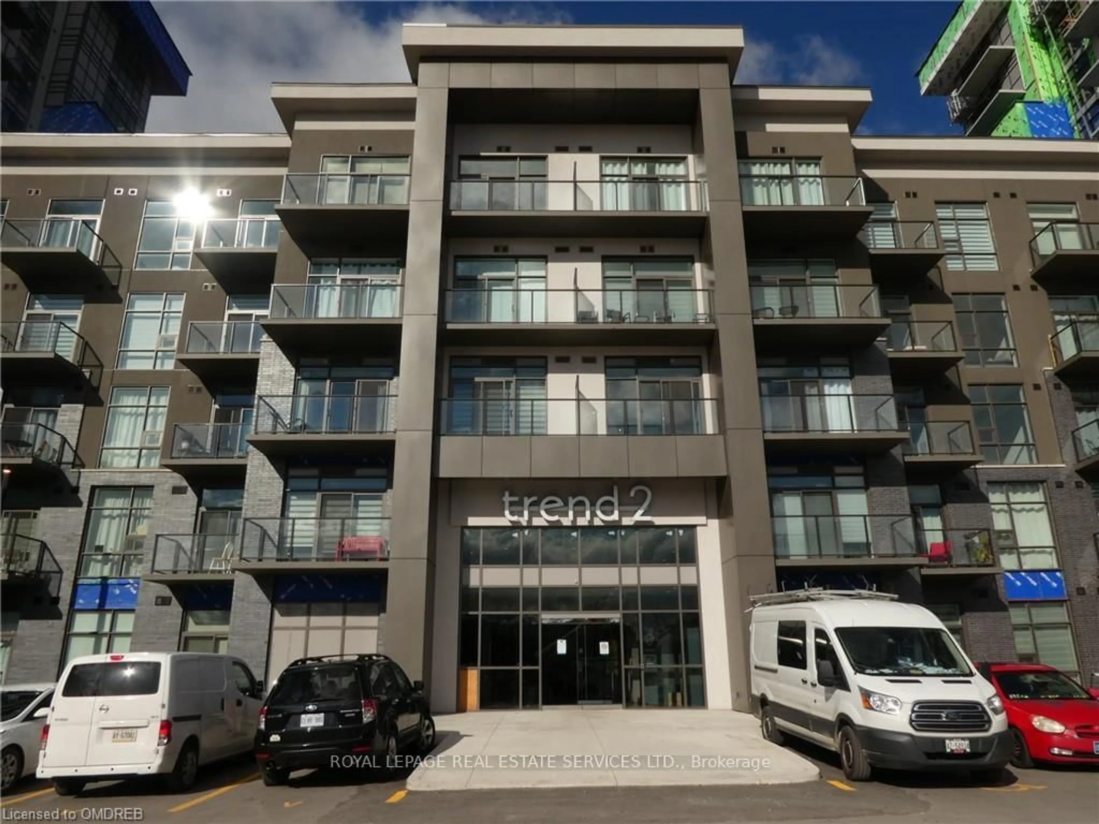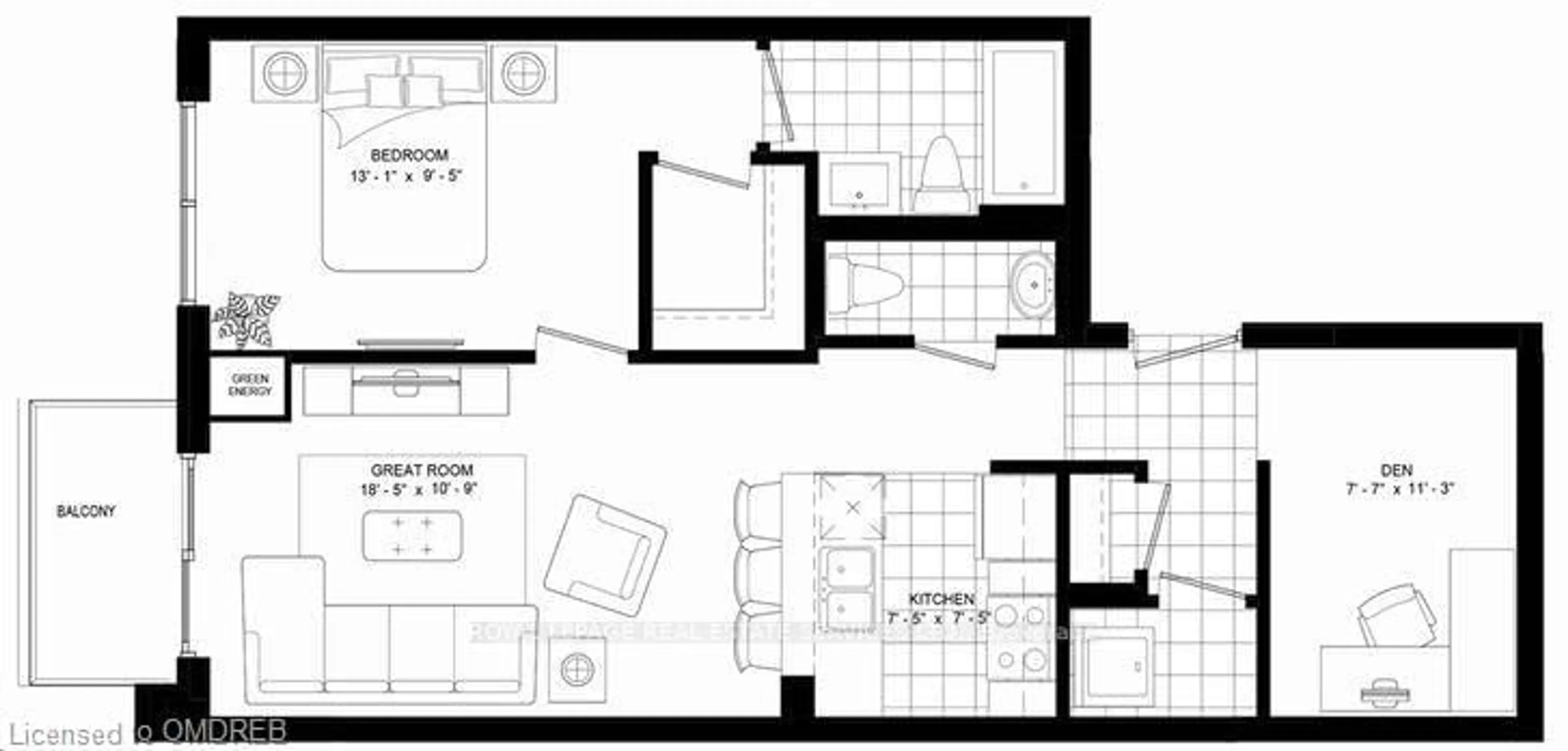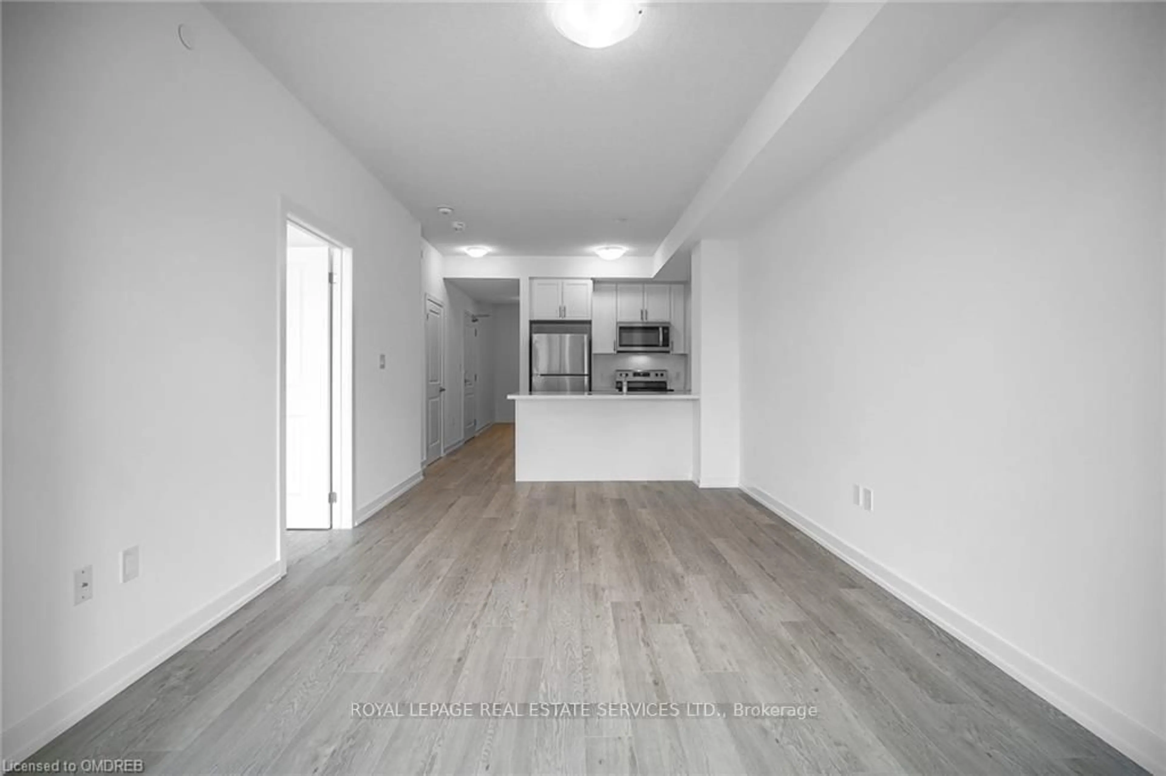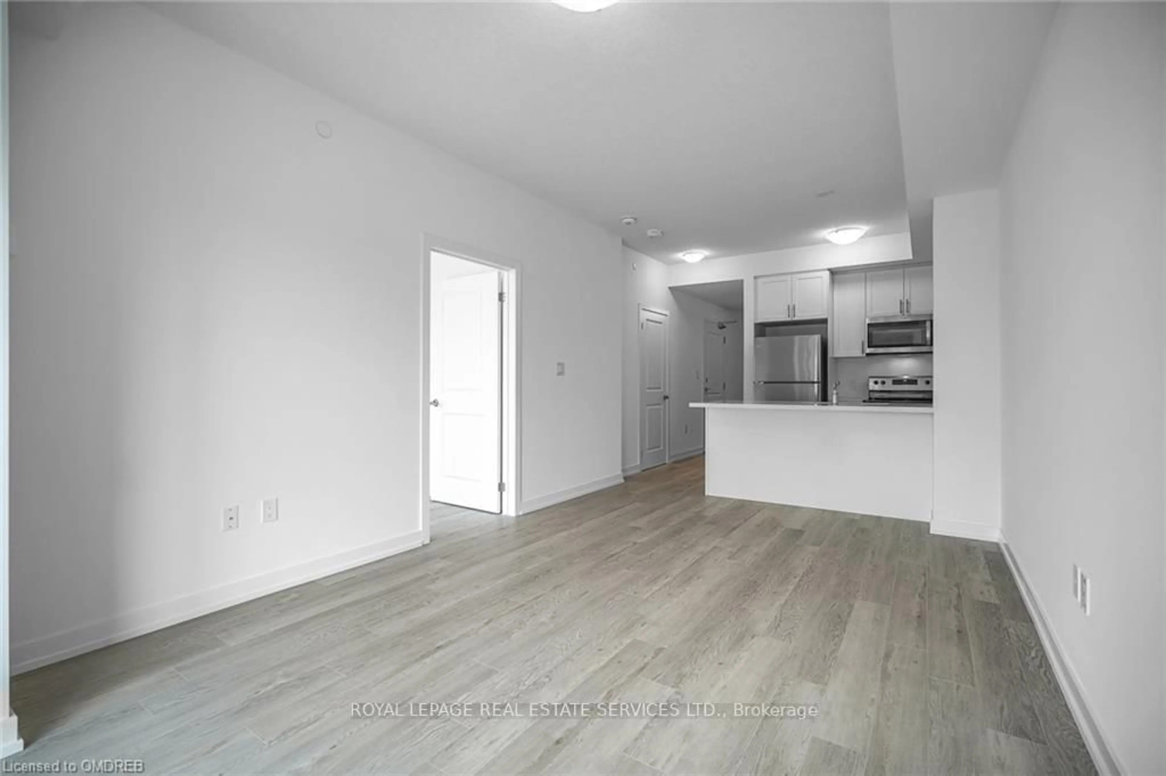460 Dundas St #901, Hamilton, Ontario L8B 2A5
Contact us about this property
Highlights
Estimated valueThis is the price Wahi expects this property to sell for.
The calculation is powered by our Instant Home Value Estimate, which uses current market and property price trends to estimate your home’s value with a 90% accuracy rate.Not available
Price/Sqft$750/sqft
Monthly cost
Open Calculator

Curious about what homes are selling for in this area?
Get a report on comparable homes with helpful insights and trends.
+7
Properties sold*
$509K
Median sold price*
*Based on last 30 days
Description
Welcome to Trend 2 Waterdown. This PREMIUM~800 sq ft condo unit features 2 bedrooms and 2 bathrooms. FABULOUS Layout with Open Floor Plan Kitchen and Great Room and 9 foot ceilings! HIGH END UPGRADES. Kitchen offers White Shaker Style Cabinetry, Elegant White Quartz Counters, new Stainless Steel Appliances and Island with double sink and seating for 4. Large Great Room with sliding doors to Balcony. Enjoy view towards Lake Ontario, Escarpment, Afternoon Sun and SPECTACULAR Evening Sunsets! The Primary Bedroom offers a Luxurious 4 piece ensuite complete with soaker tub and a Spacious Walk-in Closet. Closed door den easily transforms into a functional office or EXTRA BEDROOM. Convenient In-Suite Laundry.Laminate and Tile floors throughout. Amazing Floor-to-Ceiling Windows provide plenty of Natural Light. Tasteful window coverings further enhance this unit. Includes 1 Underground Parking Space and 1 Storage Locker. 1 Surface Parking also available at reasonable cost. Enjoy All of the Fabulous Amenities that this Building complex has to Offer Including Party Rooms, Modern Fitness Facilities, Secure Bike Room, Rooftop Patio with BBQs and Outdoor Furniture. Energy Efficient Geothermal Heating & AC means significantly lower monthly utility bills. Property is Conveniently Located Minutes away from Aldershot GO Station, Hwy 403/QEW & Hwy 407. Enjoy a Hike along the Amazing Trails and view the Smokey Hollow Waterfall close by. You will Love living in this Bright, Sleek and Stylish Suite!
Property Details
Interior
Features
Main Floor
Kitchen
2.3 x 2.3Stainless Steel Appl / Quartz Counter
Great Rm
5.6 x 3.3Balcony
Primary
3.99 x 2.89W/I Closet / 4 Pc Ensuite
Bathroom
0.0 x 0.04 Pc Bath
Exterior
Features
Parking
Garage spaces 1
Garage type Underground
Other parking spaces 1
Total parking spaces 2
Condo Details
Amenities
Exercise Room, Gym, Party/Meeting Room, Rooftop Deck/Garden, Visitor Parking, Bike Storage
Inclusions
Property History
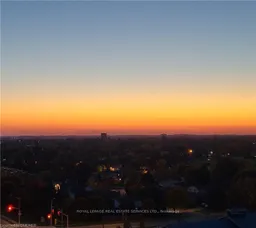 42
42