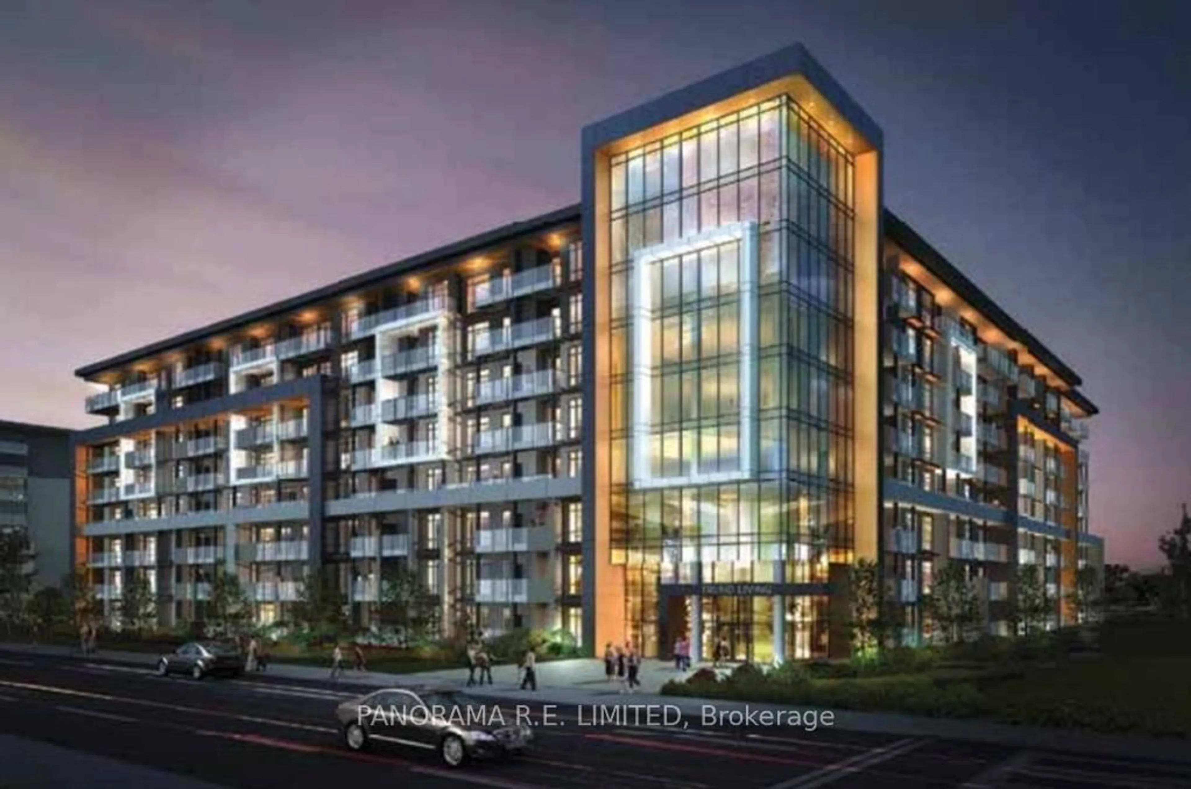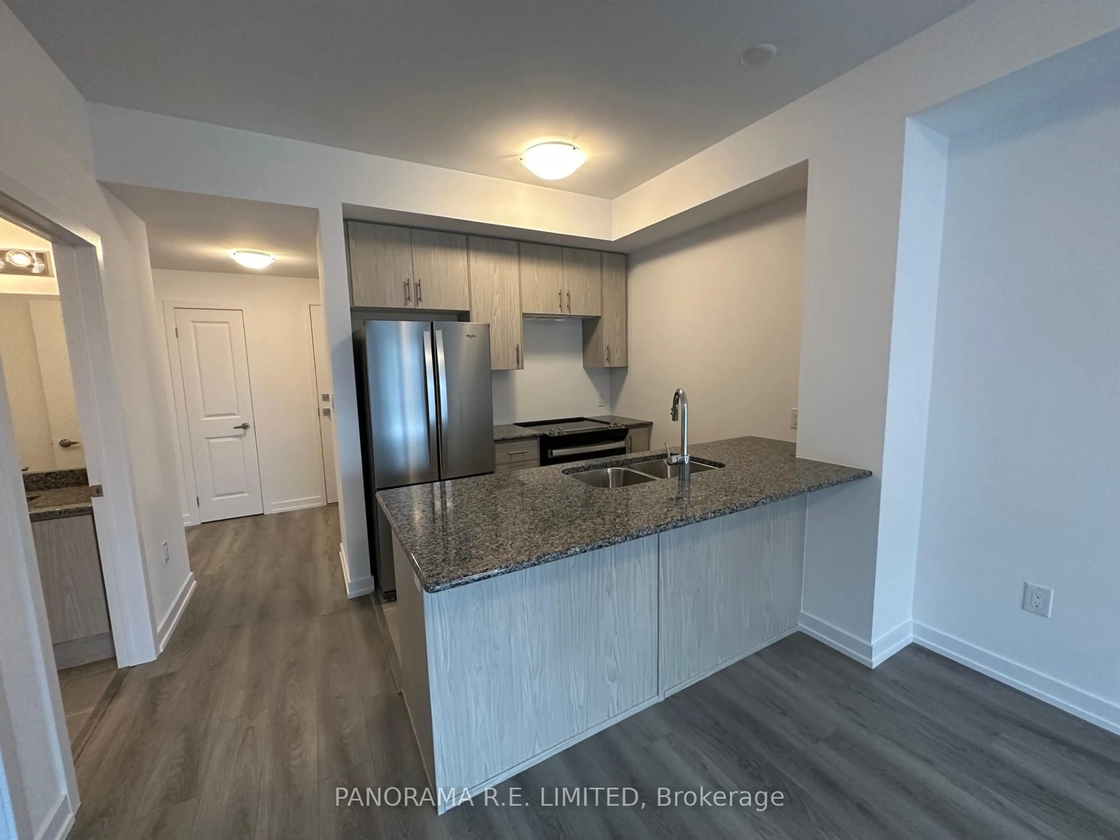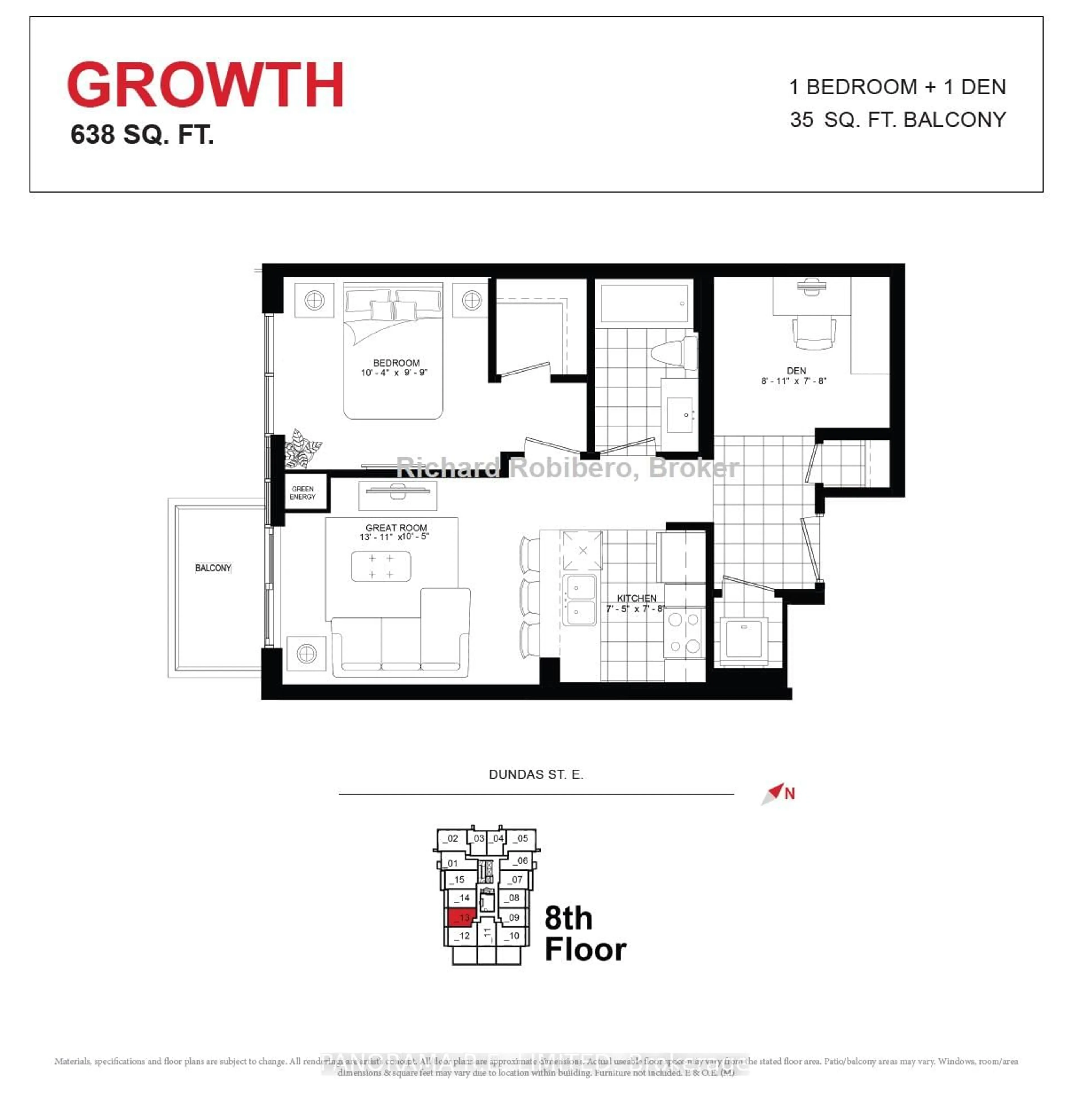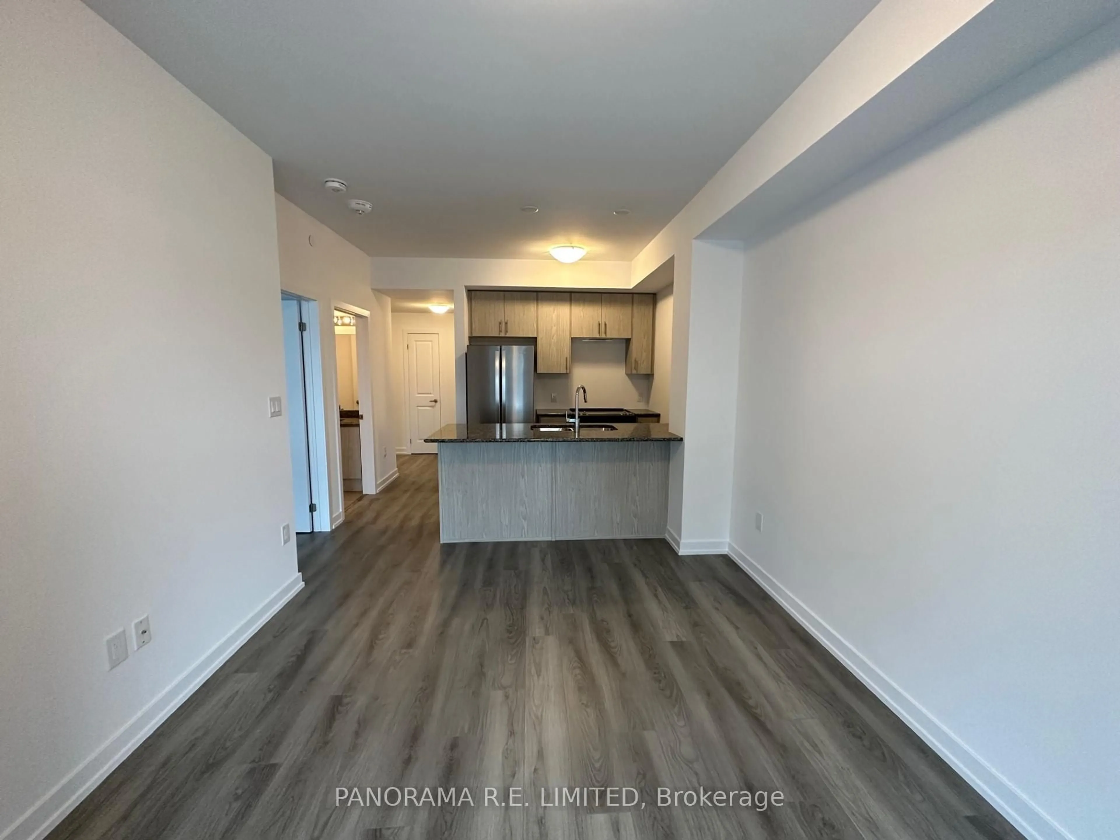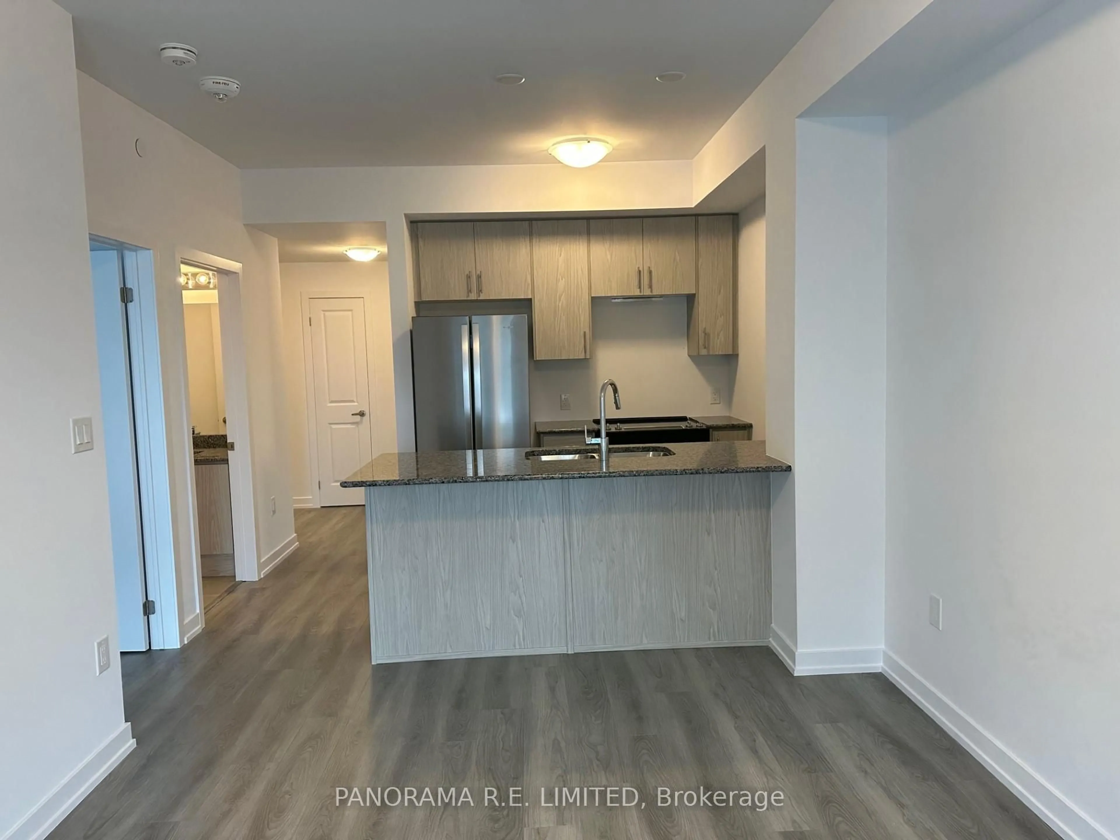460 Dundas St #813, Hamilton, Ontario L8B 2A5
Contact us about this property
Highlights
Estimated ValueThis is the price Wahi expects this property to sell for.
The calculation is powered by our Instant Home Value Estimate, which uses current market and property price trends to estimate your home’s value with a 90% accuracy rate.Not available
Price/Sqft$774/sqft
Est. Mortgage$2,147/mo
Maintenance fees$353/mo
Tax Amount (2024)$2,787/yr
Days On Market24 days
Description
One Of The Best Layouts At Trend Condos! Brand New, Never Lived-In 1-Bedroom plus Den! This Upgraded Unit Features 9-Ft Ceilings, High Quality Laminate Flooring, Open Kitchen W/Granite Counters, New Stainless Steel Appliances, and Breakfast Bar. Primary Bedroom w/Walk-In Closet. Large Den for Multiple Options (Home Office, Nursery, etc). Modern 4-Piece Bathroom. Large Locker And Parking Spot. Great Balcony with South-West Views. Excellent Amenities Including Exercise Room, Rooftop Deck with Barbecues, Visitor Parking, and More! Parks, Trails, Shopping all close by. Come see this incredible unit today!
Property Details
Interior
Features
Main Floor
Primary
3.16 x 2.98Laminate / Large Closet / W/I Closet
Den
2.72 x 2.31Laminate / Separate Rm
Living
3.86 x 3.16Laminate / West View / W/O To Balcony
Dining
3.86 x 3.16Laminate / Open Concept / Combined W/Living
Exterior
Features
Parking
Garage spaces 1
Garage type Underground
Other parking spaces 0
Total parking spaces 1
Condo Details
Amenities
Exercise Room, Games Room, Party/Meeting Room, Rooftop Deck/Garden, Visitor Parking
Inclusions
Property History
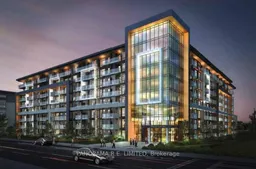 21
21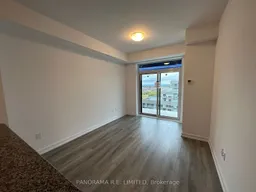
Get up to 0.5% cashback when you buy your dream home with Wahi Cashback

A new way to buy a home that puts cash back in your pocket.
- Our in-house Realtors do more deals and bring that negotiating power into your corner
- We leverage technology to get you more insights, move faster and simplify the process
- Our digital business model means we pass the savings onto you, with up to 0.5% cashback on the purchase of your home
