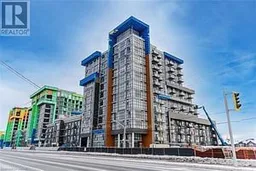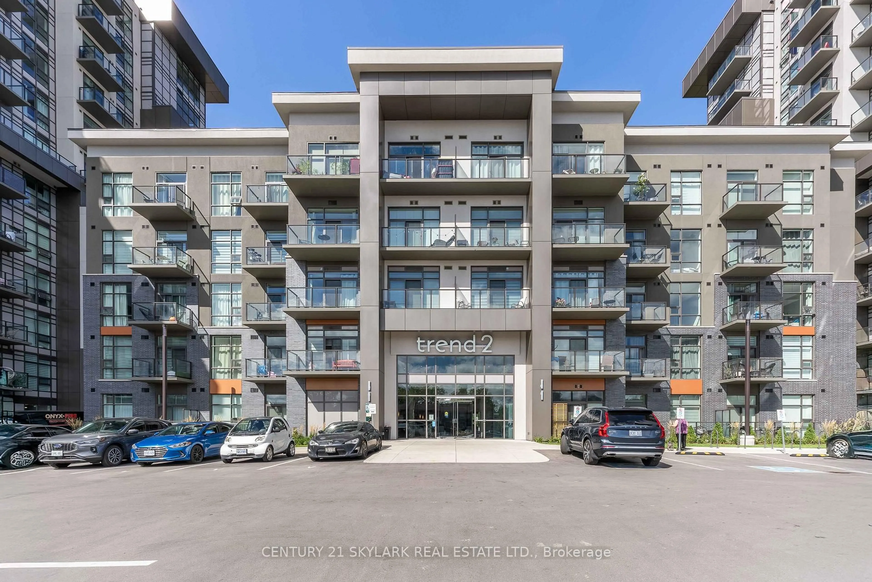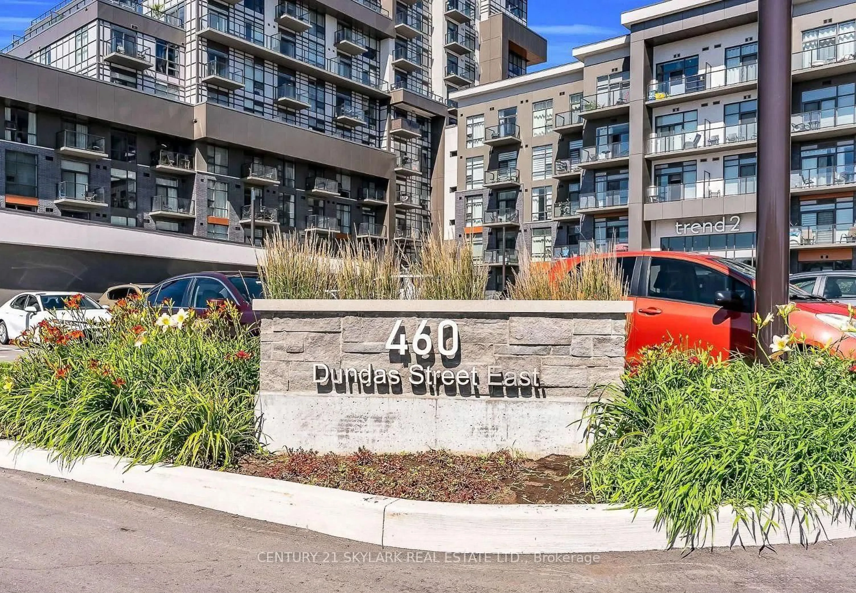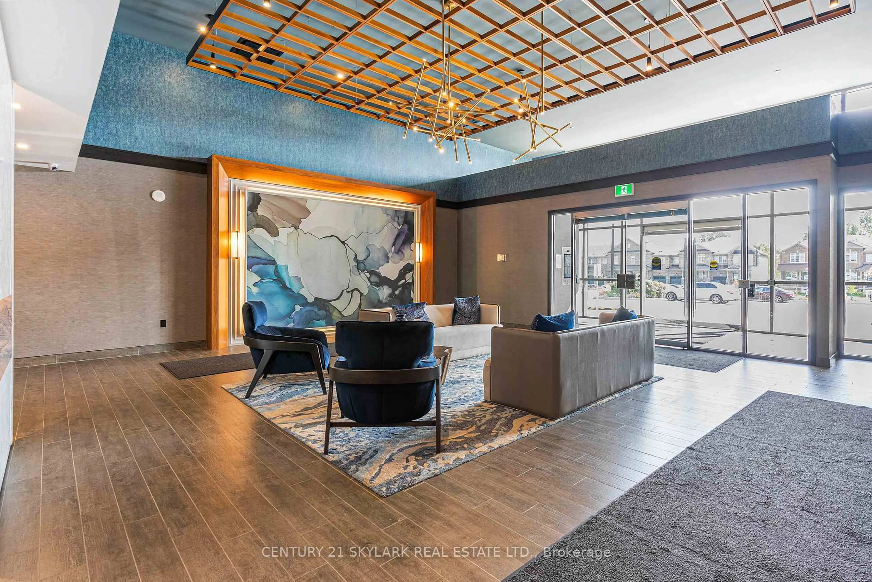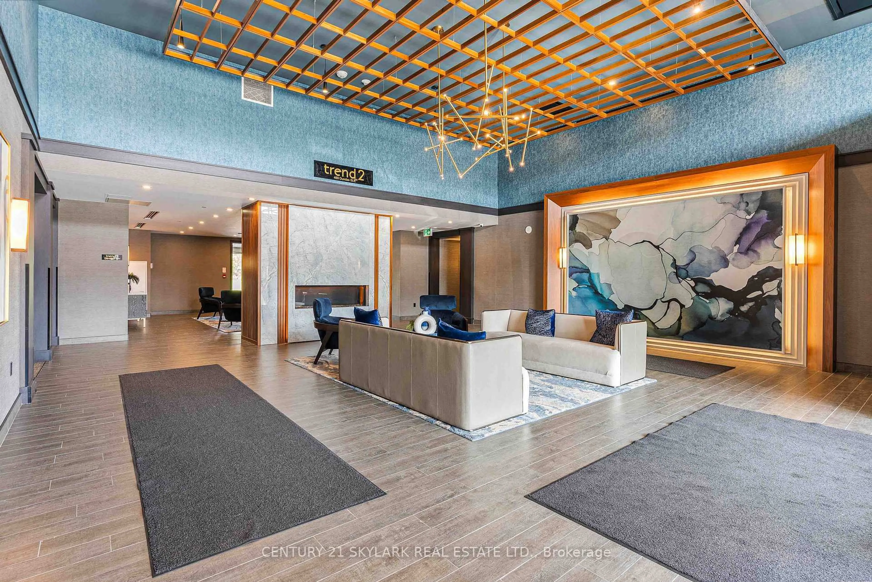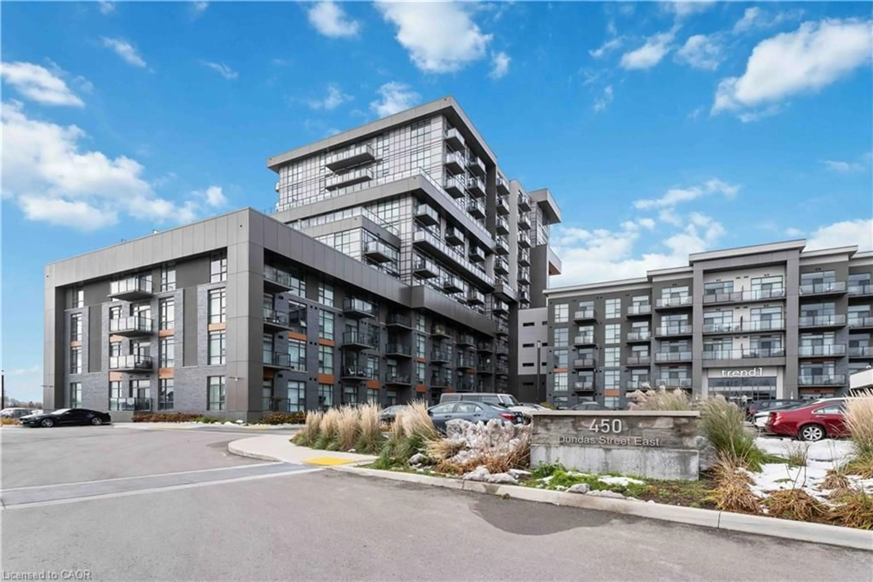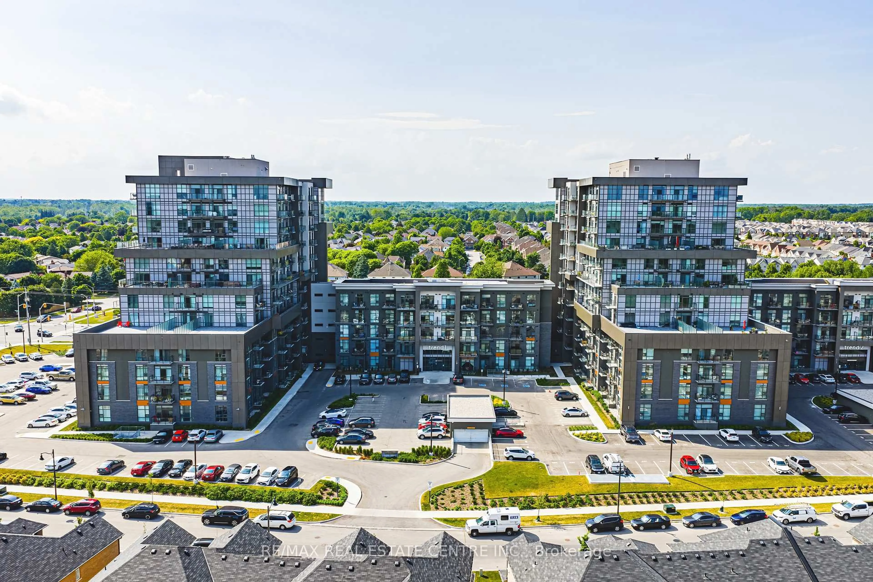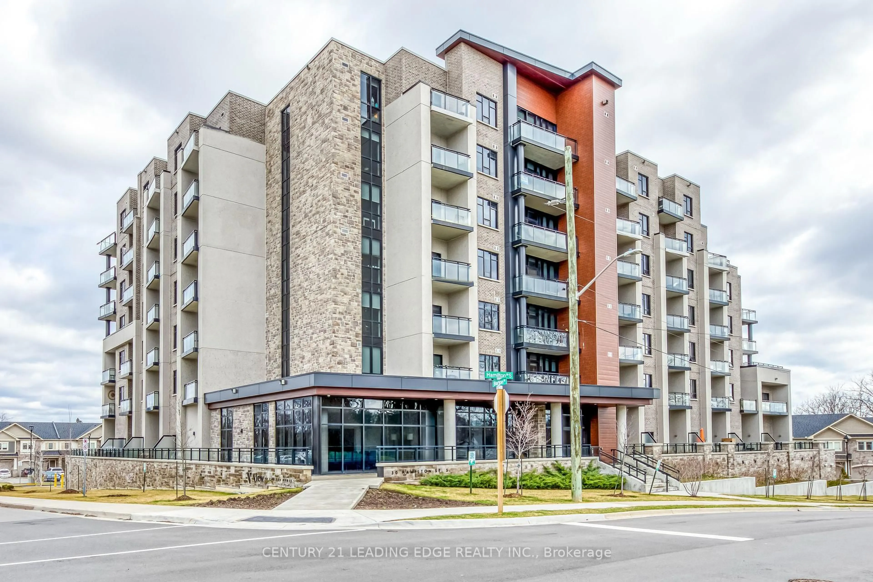460 Dundas St #701, Hamilton, Ontario L8B 2A5
Contact us about this property
Highlights
Estimated valueThis is the price Wahi expects this property to sell for.
The calculation is powered by our Instant Home Value Estimate, which uses current market and property price trends to estimate your home’s value with a 90% accuracy rate.Not available
Price/Sqft$696/sqft
Monthly cost
Open Calculator
Description
**Stunning 1 Bedroom + Den Unit with 1.5 Baths**9 Ft Ceilings**Very Quite Midrise Building**Master Bedroom includes 4 Pc Ensuite and a Walk-in Closet**1 Underground Parking and 1 Locker Included, Locker Located on 6th Floor**Balcony Overlooks 5th Floor Roof-Top Terrace with BBQ area**Party Room Located on Ground Floor**Stunning Main Floor Common Foyer**Open Concept with Lots of Lights**Geo Thermal Heating and Cooling System which keeps Hydro Bills Low**5 minutes Drive to Burlington Aldershot Go Station**Amenities, Including a Fully Equipped Gym, Stunning Roof-Top Terrace, Party Rooms and Bike Room**Close to Hwy 407**Easy Access to Aldershot Go Station, Downtown Burlington, Parks, Top-Rated Restaurants, and Excellent Schools**
Property Details
Interior
Features
Flat Floor
Den
2.3 x 3.4Laminate
Living
5.55 x 3.25Laminate / Open Concept / Combined W/Dining
Dining
5.55 x 3.25Laminate / Combined W/Living
Kitchen
2.25 x 2.25Ceramic Floor / Stainless Steel Appl / Granite Counter
Exterior
Features
Parking
Garage spaces 1
Garage type Underground
Other parking spaces 0
Total parking spaces 1
Condo Details
Inclusions
Property History
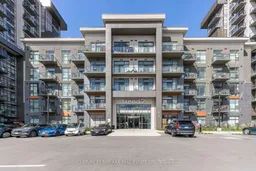 32
32