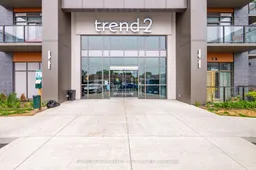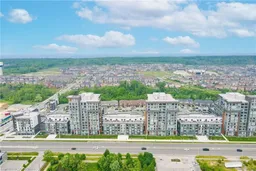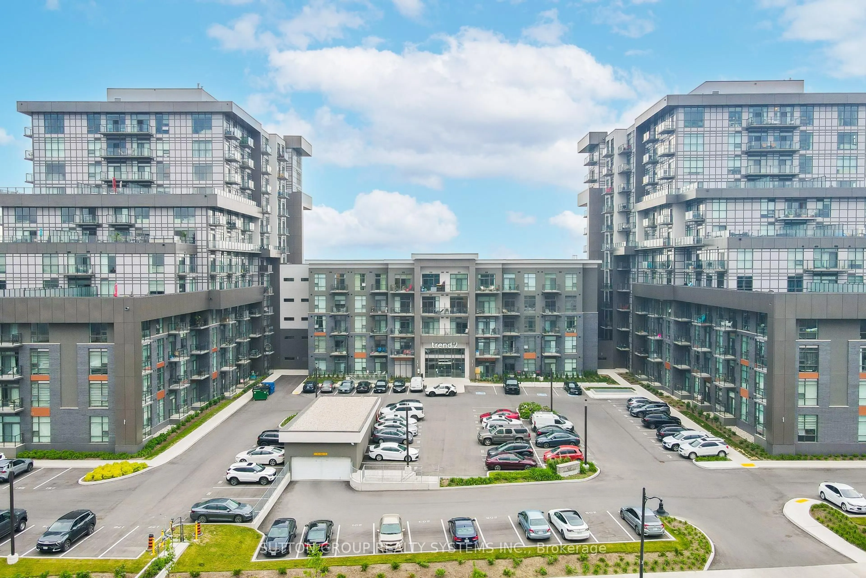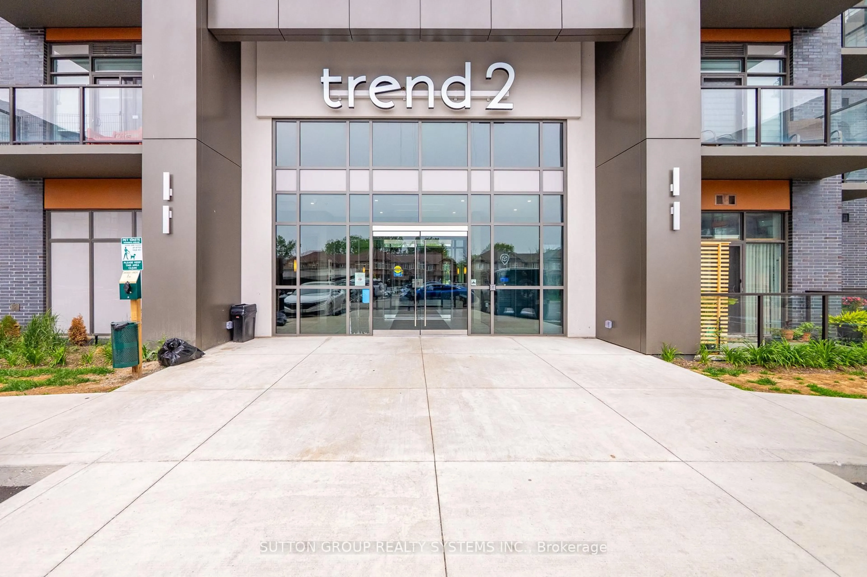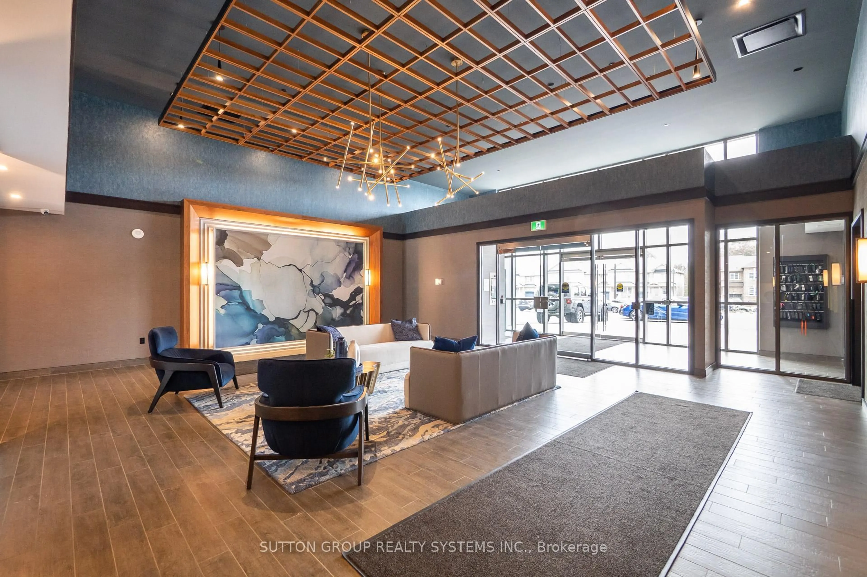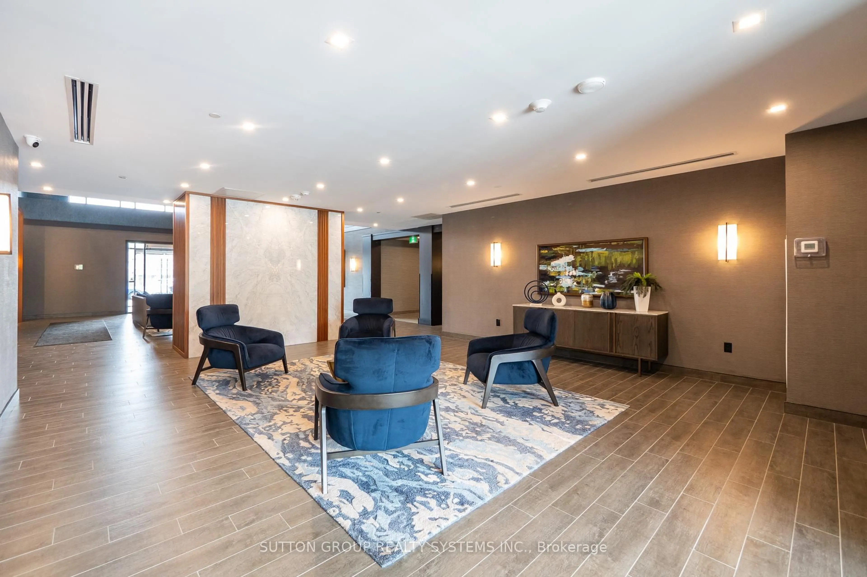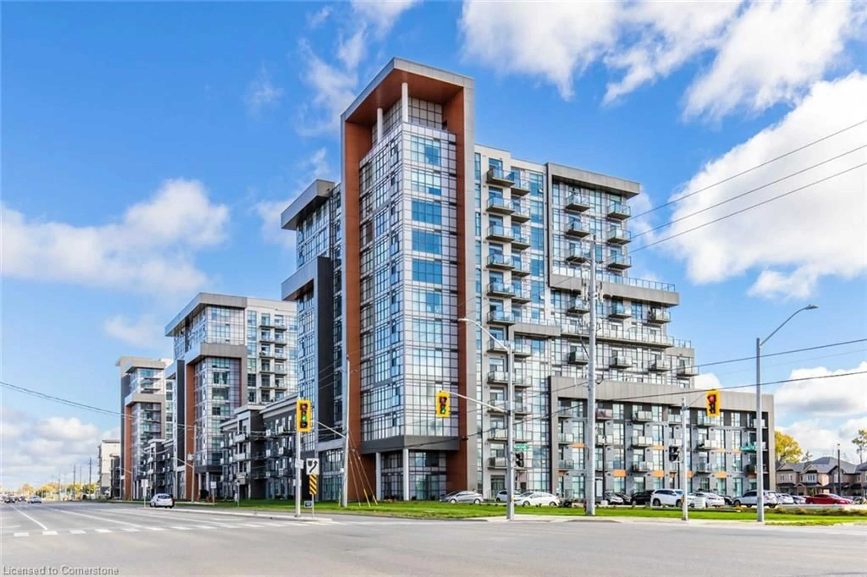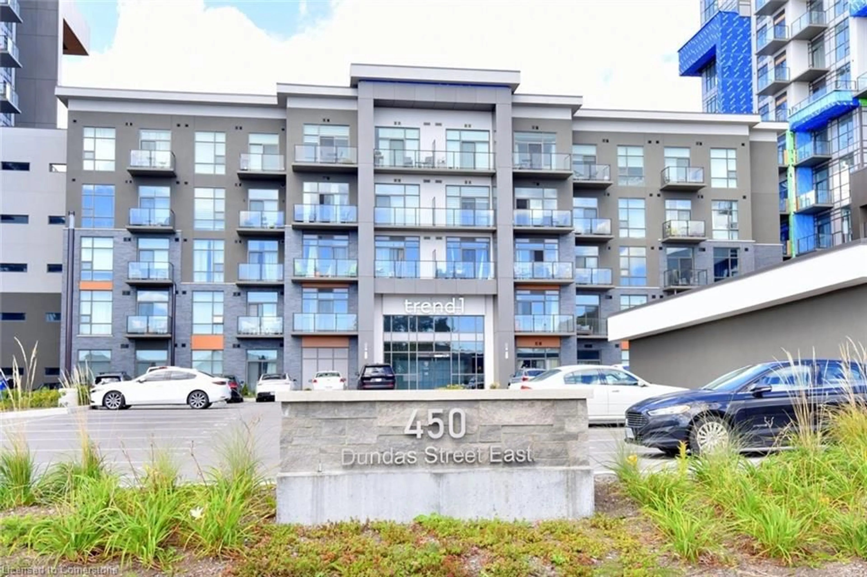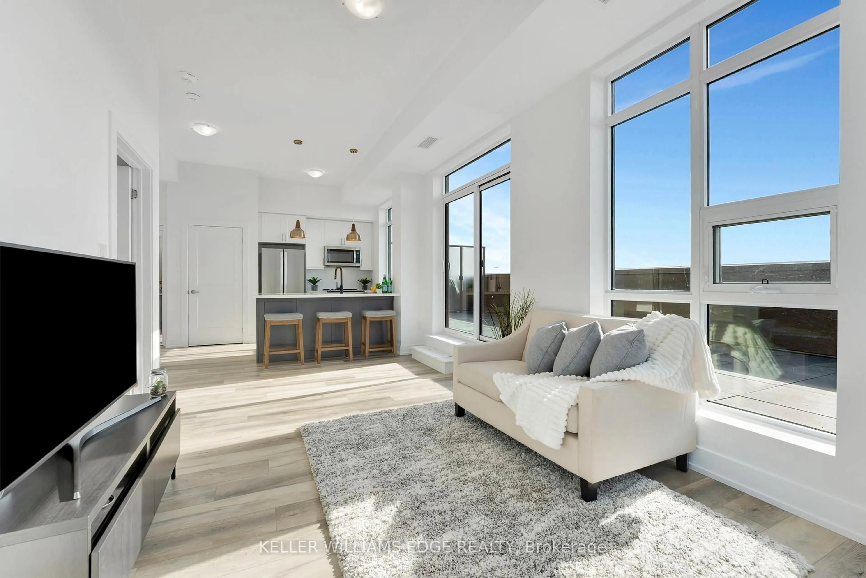460 Dundas St #231, Hamilton, Ontario L8B 2A5
Contact us about this property
Highlights
Estimated valueThis is the price Wahi expects this property to sell for.
The calculation is powered by our Instant Home Value Estimate, which uses current market and property price trends to estimate your home’s value with a 90% accuracy rate.Not available
Price/Sqft$696/sqft
Monthly cost
Open Calculator

Curious about what homes are selling for in this area?
Get a report on comparable homes with helpful insights and trends.
+6
Properties sold*
$453K
Median sold price*
*Based on last 30 days
Description
Welcome to Trend 2 Living, surrounded by the Niagara Escarpment. This stunning one-bedroom plus Den Condo perfectly blends style, comfort, and natural light. This beautifully maintained condo features stainless steel appliances, 9-foot ceilings, a Breakfast bar, and floor-to-ceiling windows that flood the space with natural light all day long. The open-concept layout offers a seamless flow from the kitchen to the living area, making it perfect for entertaining or unwinding after a long day. The versatile den provides the ideal space for a home office, nursery, creative studio, or extra bedroom. The bedroom is a cozy retreat, complete with generous walk-in closet space and large windows that let the sunshine pour in. Enjoy peaceful mornings or sunset views from your private balcony. Located in a sought-after neighborhood with easy access to transit, shops, and dining. The building offers top-tier amenities like a party room, gym, rooftop patio, Geothermal heating & cooling, bike storage, underground parking, and lockers. Just minutes from Burlington, Costco, 403, QEW, the Aldershot GO, Grindstone Creek, Smokey Hollow Waterfall, trails, shops, cafes, and parks is Waterdown living is at its best.
Property Details
Interior
Features
Main Floor
Primary
3.44 x 2.98Laminate / W/I Closet / Large Window
Den
2.4 x 2.04Laminate
Living
6.03 x 3.2Laminate / Combined W/Dining / Breakfast Bar
Kitchen
2.8 x 2.3B/I Dishwasher / Double Sink / Stainless Steel Appl
Exterior
Features
Parking
Garage spaces 1
Garage type Underground
Other parking spaces 0
Total parking spaces 1
Condo Details
Amenities
Exercise Room, Party/Meeting Room, Visitor Parking, Rooftop Deck/Garden, Gym
Inclusions
Property History
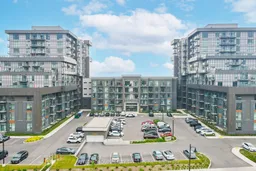
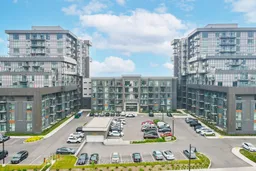 49
49