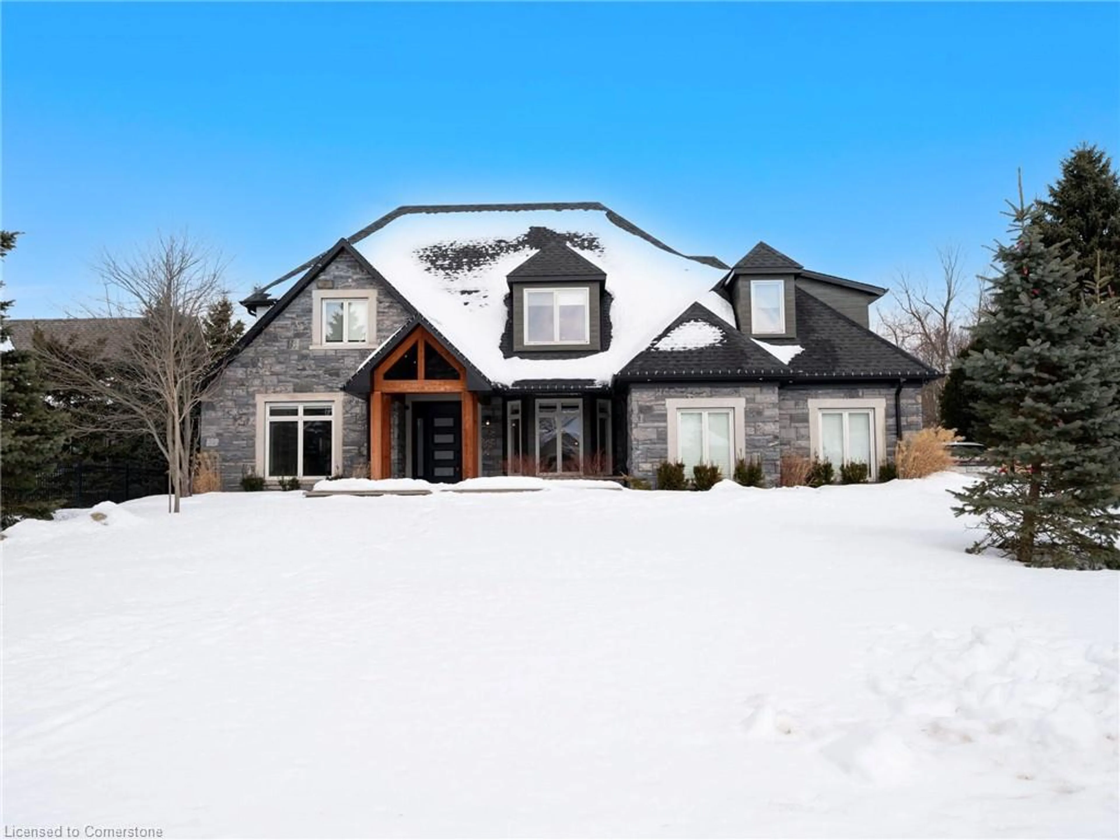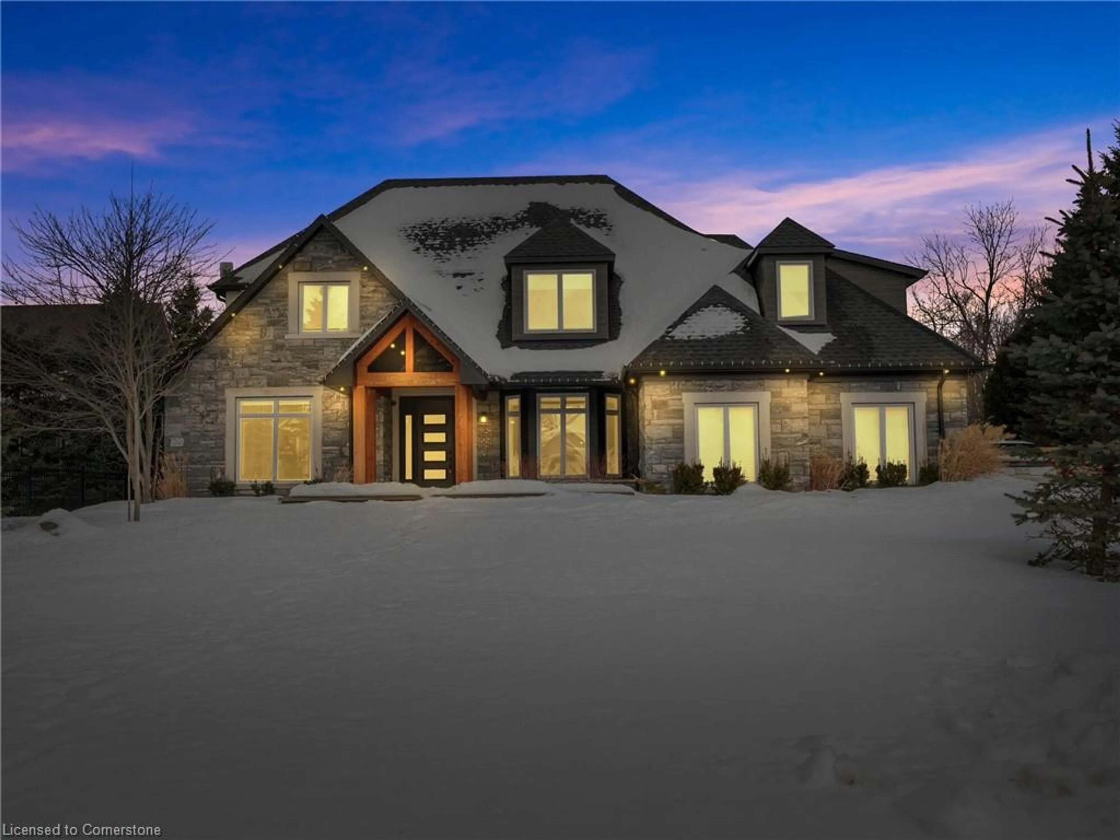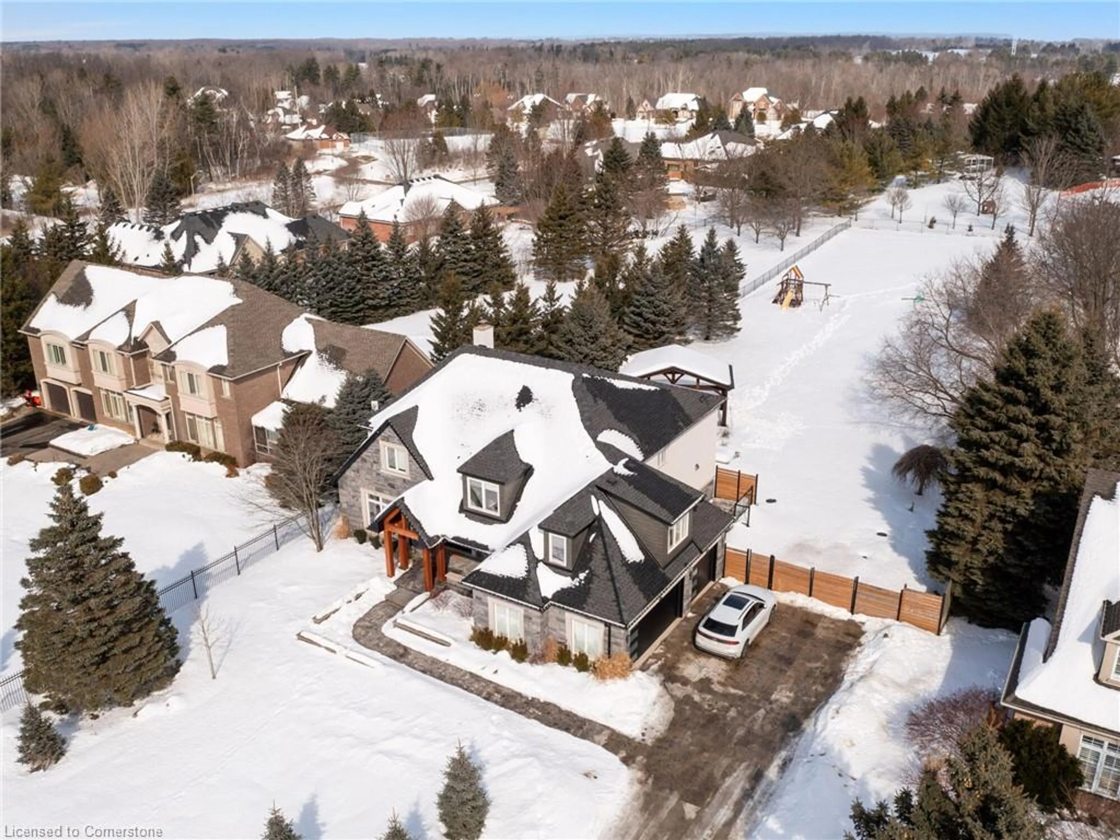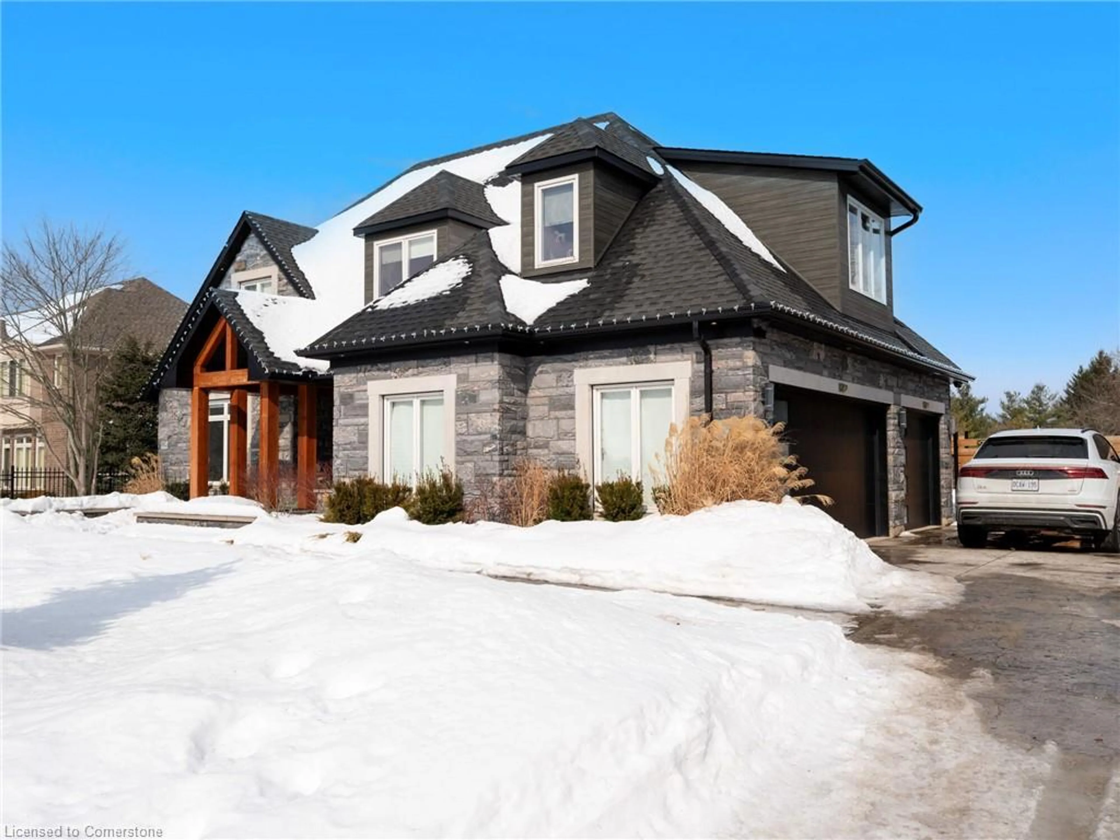46 Appaloosa Trail, Flamborough, Ontario L0R 1H3
Contact us about this property
Highlights
Estimated ValueThis is the price Wahi expects this property to sell for.
The calculation is powered by our Instant Home Value Estimate, which uses current market and property price trends to estimate your home’s value with a 90% accuracy rate.Not available
Price/Sqft$474/sqft
Est. Mortgage$10,732/mo
Tax Amount (2024)$11,553/yr
Days On Market2 days
Description
Discover unparalleled luxury and versatility in this stunning home, set on an expansive lot in the prestigious Palomino Ranch Estates. Designed for both comfort and sophistication, this meticulously upgraded residence features over 3,600 square feet of beautifully finished above-grade living space, offering an ideal environment for both everyday living and grand entertaining.The fully finished lower level adds an additional 1,665 square feet of living space, complete with its own kitchen, recreation area, bedroom, den, bathroom, laundry, and private entranceperfect for an in-law suite or multi-generational living.Step into your private outdoor retreat, where a covered pavilion, outdoor kitchen, hot tub, fire pit, and play area create an inviting space for relaxation and gatherings.Ideally situated just minutes from premier shopping, dining, and renowned golf courses, this remarkable home offers the ultimate blend of luxury and convenience. Schedule your private viewing today and experience exceptional living firsthand.Roof 2021, Windows 2014, Furnace & A/C 2024
Upcoming Open Houses
Property Details
Interior
Features
Basement Floor
Recreation Room
6.55 x 3.51Kitchen
5.72 x 4.14Bedroom
4.27 x 3.48Bedroom
3.66 x 3.40Exterior
Features
Parking
Garage spaces 3
Garage type -
Other parking spaces 10
Total parking spaces 13
Property History
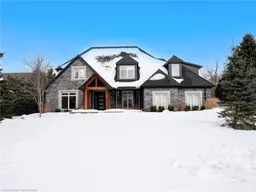 50
50Get up to 1% cashback when you buy your dream home with Wahi Cashback

A new way to buy a home that puts cash back in your pocket.
- Our in-house Realtors do more deals and bring that negotiating power into your corner
- We leverage technology to get you more insights, move faster and simplify the process
- Our digital business model means we pass the savings onto you, with up to 1% cashback on the purchase of your home
