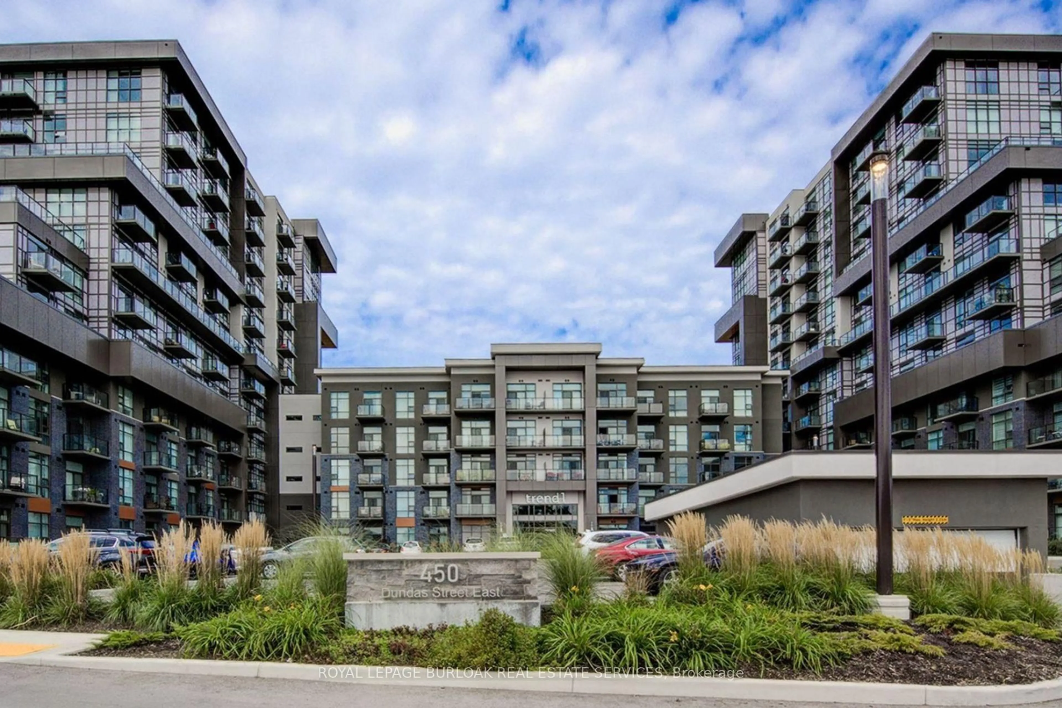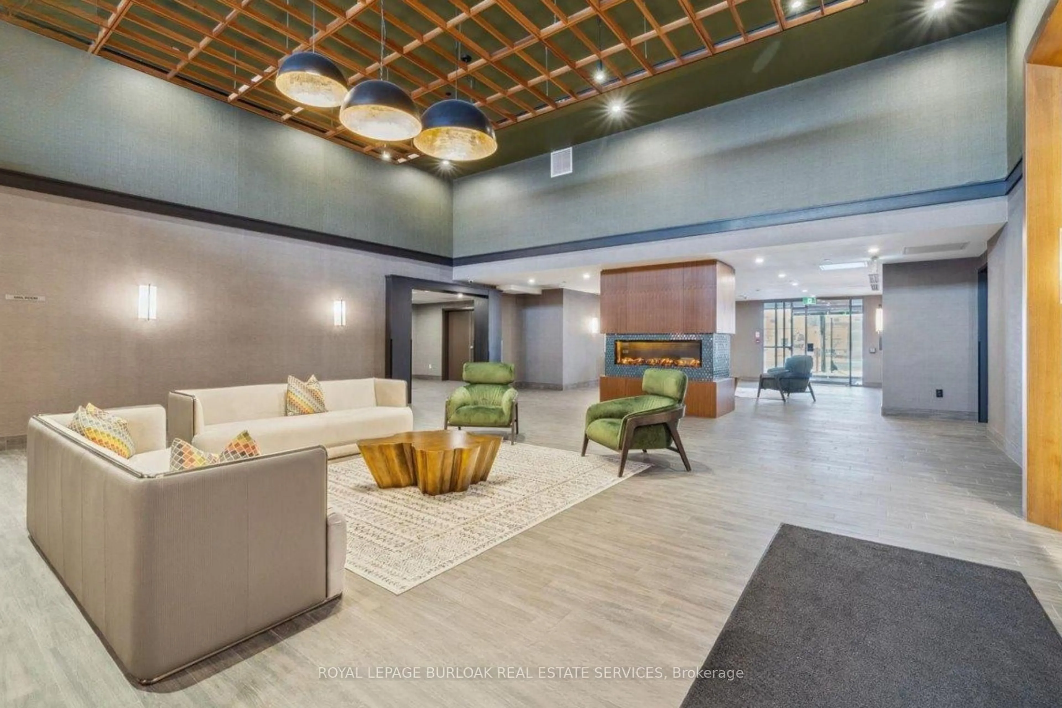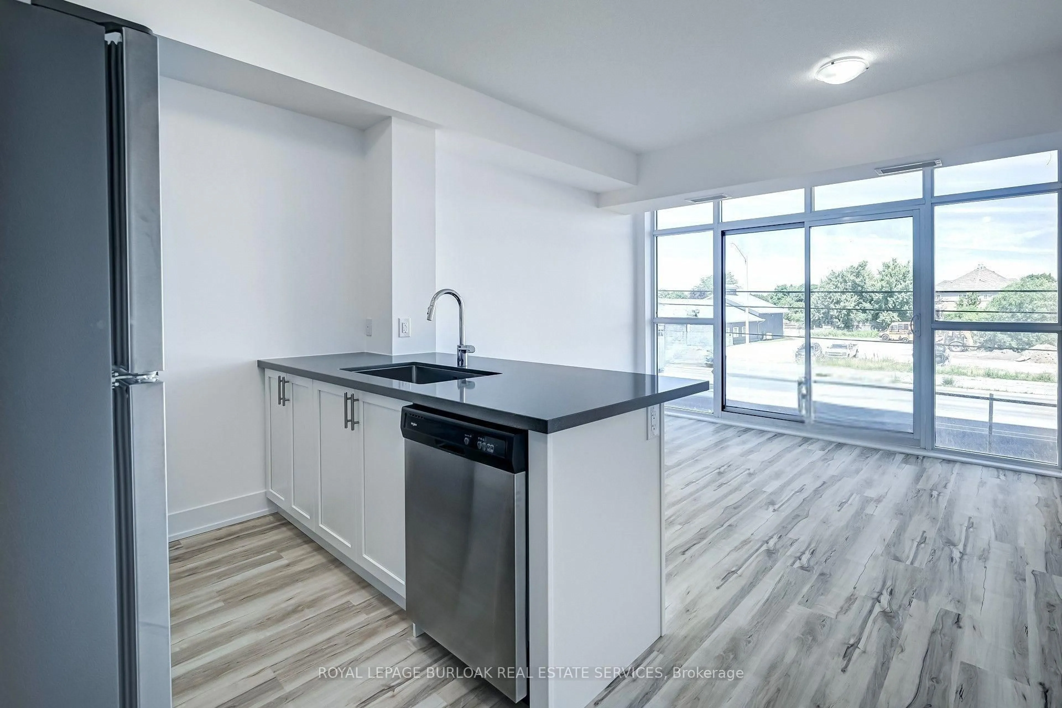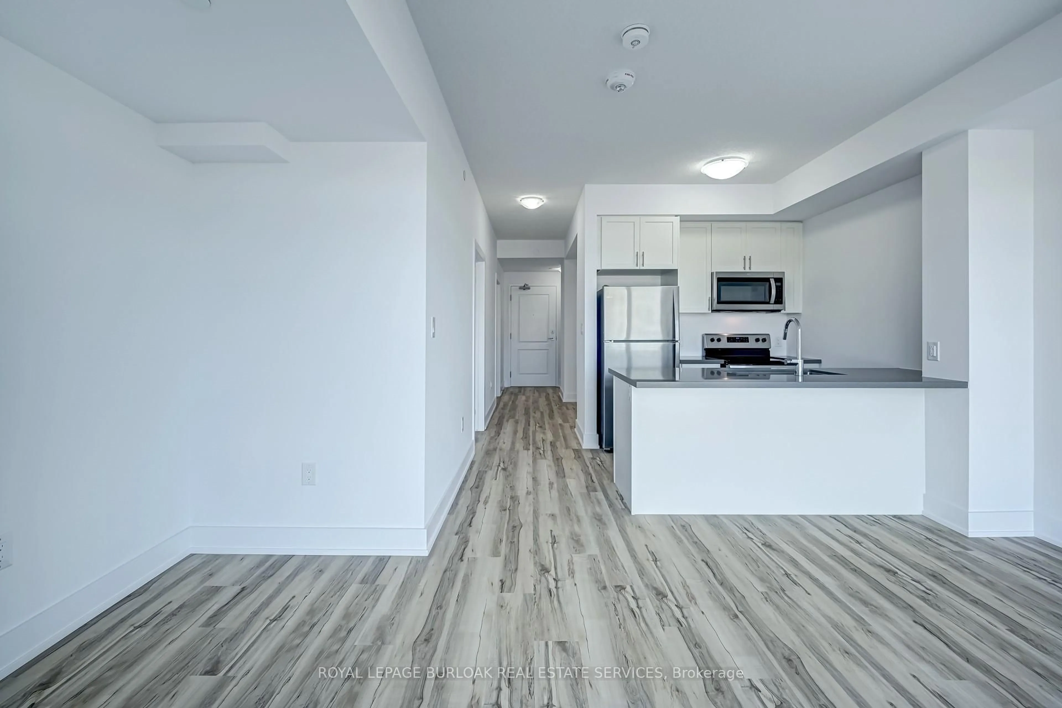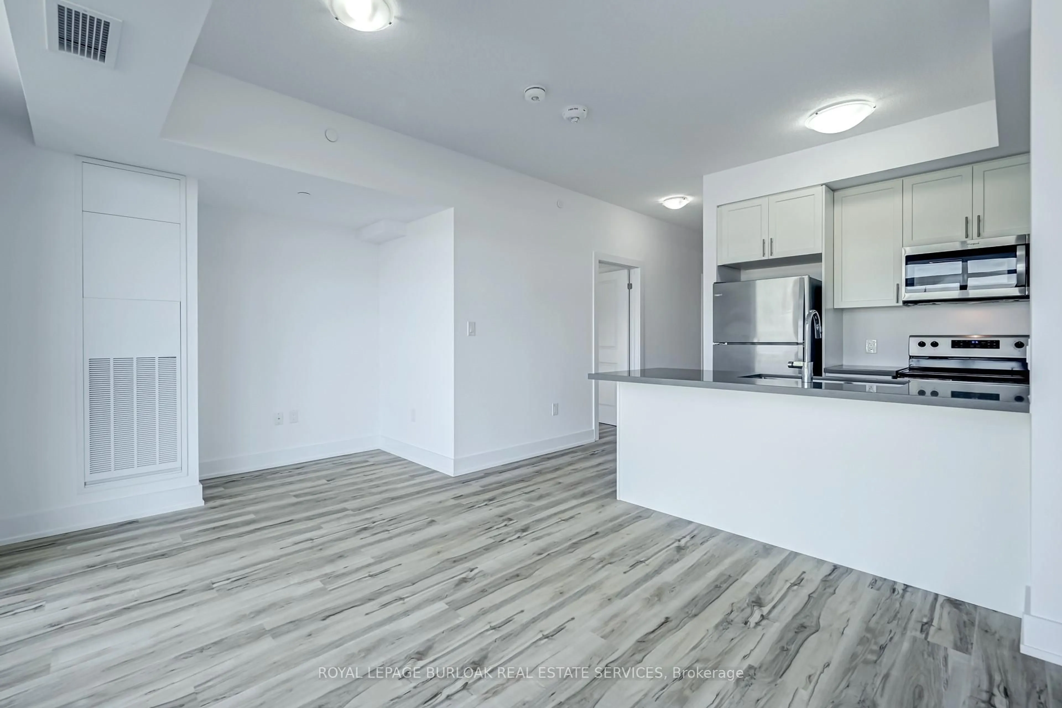450 Dundas St #204, Hamilton, Ontario L8B 1Z2
Contact us about this property
Highlights
Estimated ValueThis is the price Wahi expects this property to sell for.
The calculation is powered by our Instant Home Value Estimate, which uses current market and property price trends to estimate your home’s value with a 90% accuracy rate.Not available
Price/Sqft$754/sqft
Est. Mortgage$2,091/mo
Maintenance fees$367/mo
Tax Amount (2024)$2,716/yr
Days On Market7 days
Description
Welcome to this stunning 1 + den in Waterdown. This bright and gorgeous condo has upgrades galore. This unit features a laundry room, a large full bath with upgraded tiles and upgraded faucet and stunning vanity. Just down the hall youll find the den, a perfect office, dining room or bonus space (can you ever have too much space in a condo?)From there youll find the primary bedroom, complete with its nice bright window, walk in closet and carpet free living! Finally, we move into the open kitchen living room. Gorgeous cabinet, sink, faucet, counters and flooring upgrades really make this a kitchen youll want to spend time in. Saddle up on a stool at the breakfast bar, cook a great meal or just make a quick coffee on the way to work in this lovely kitchen. Then there is the living room, such a well thought out space. With its Juliette balcony youre getting double the amount of windows that most condos have, such a bright and inviting room. It also has a very clever TV nook or spot for a desk, such a livable layout! This beautiful building offers underground parking, spots for your guests, Geothermal heating and cooling, a roof top patio and BBQ, a party room and a stunning new gym. We are located just 5 minutes from Waterdowns charming downtown, a quick ride to either the go train or the highway and surrounded by trails, parks and all of the nature you can handle!
Property Details
Interior
Features
Main Floor
Den
2.13 x 2.31Primary
3.27 x 2.94Kitchen
2.33 x 2.26Great Rm
3.4 x 4.9Exterior
Features
Parking
Garage spaces 1
Garage type Underground
Other parking spaces 0
Total parking spaces 1
Condo Details
Amenities
Bike Storage, Community BBQ, Elevator, Exercise Room, Gym, Rooftop Deck/Garden
Inclusions
Property History
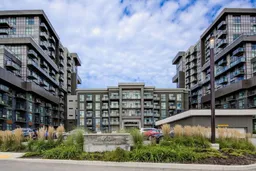 26
26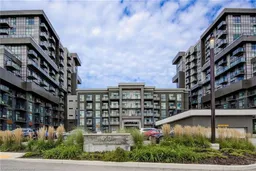
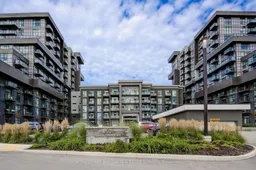
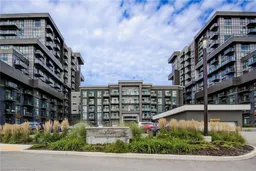
Get up to 0.5% cashback when you buy your dream home with Wahi Cashback

A new way to buy a home that puts cash back in your pocket.
- Our in-house Realtors do more deals and bring that negotiating power into your corner
- We leverage technology to get you more insights, move faster and simplify the process
- Our digital business model means we pass the savings onto you, with up to 0.5% cashback on the purchase of your home
