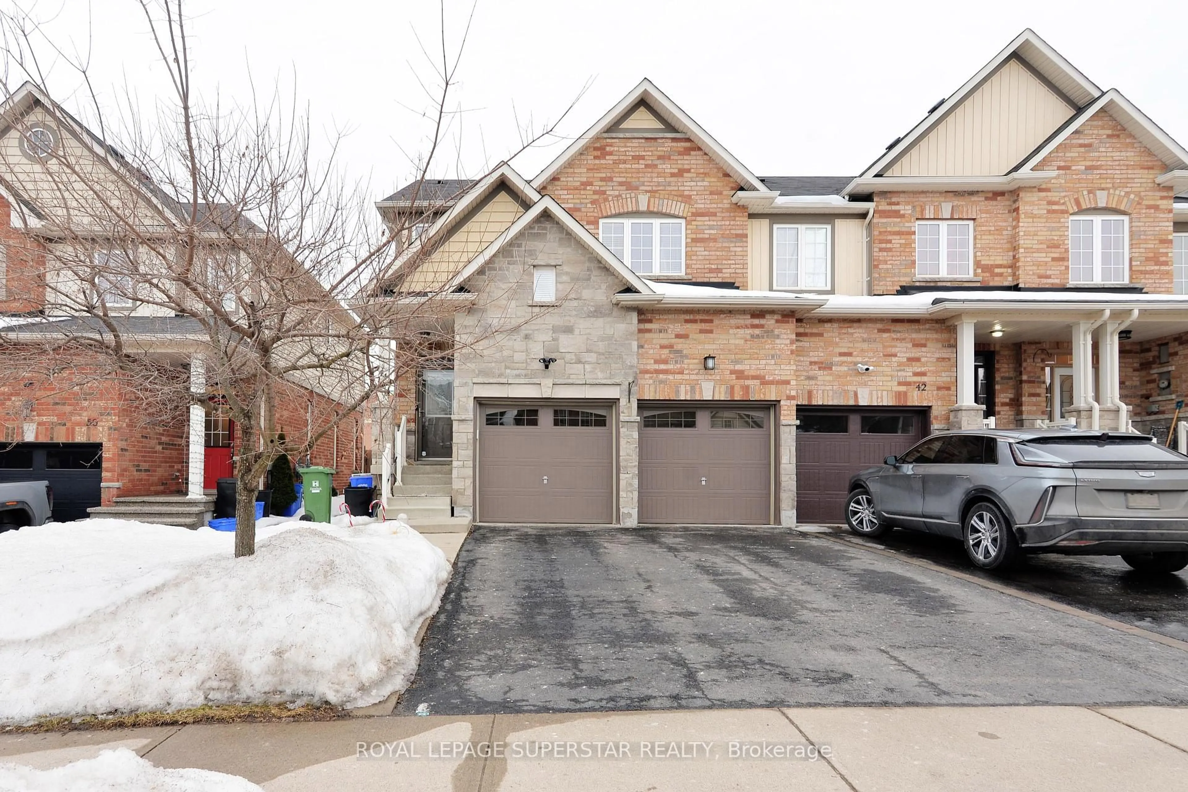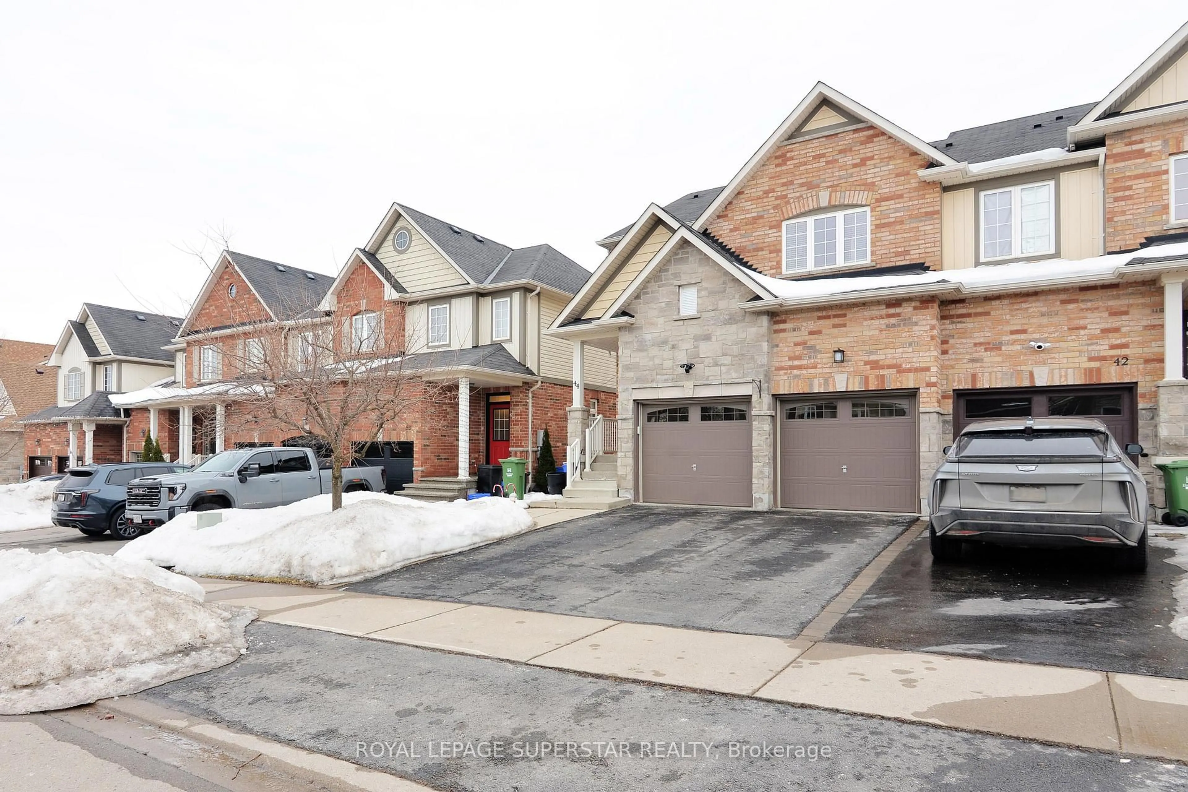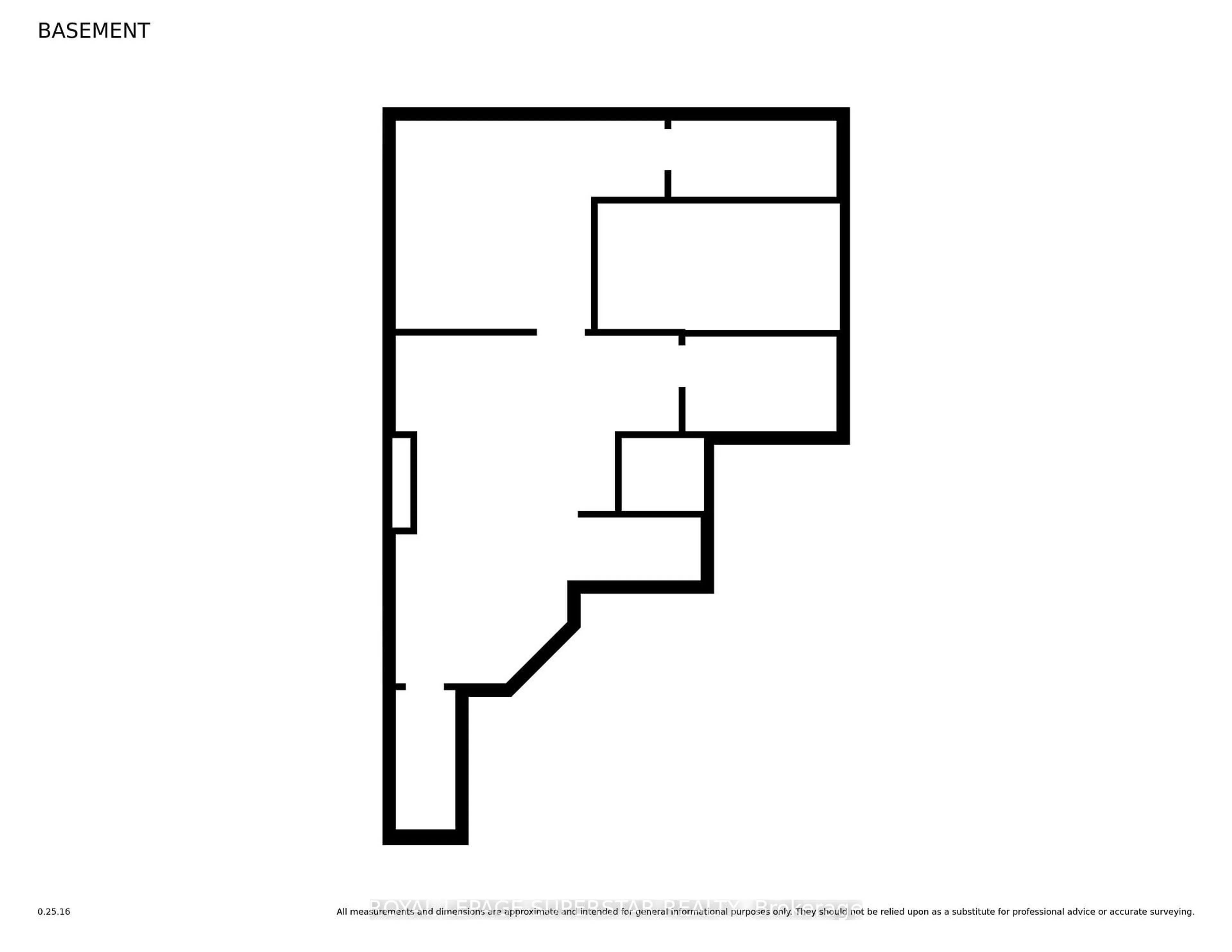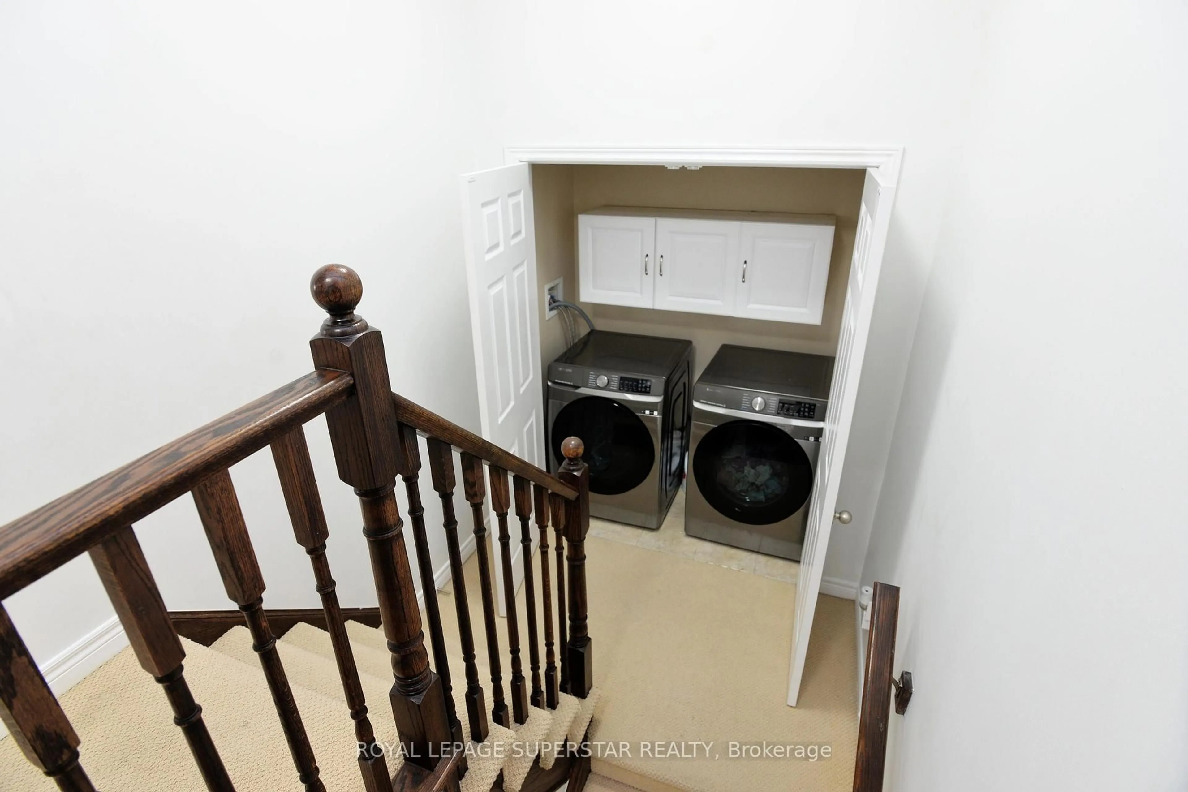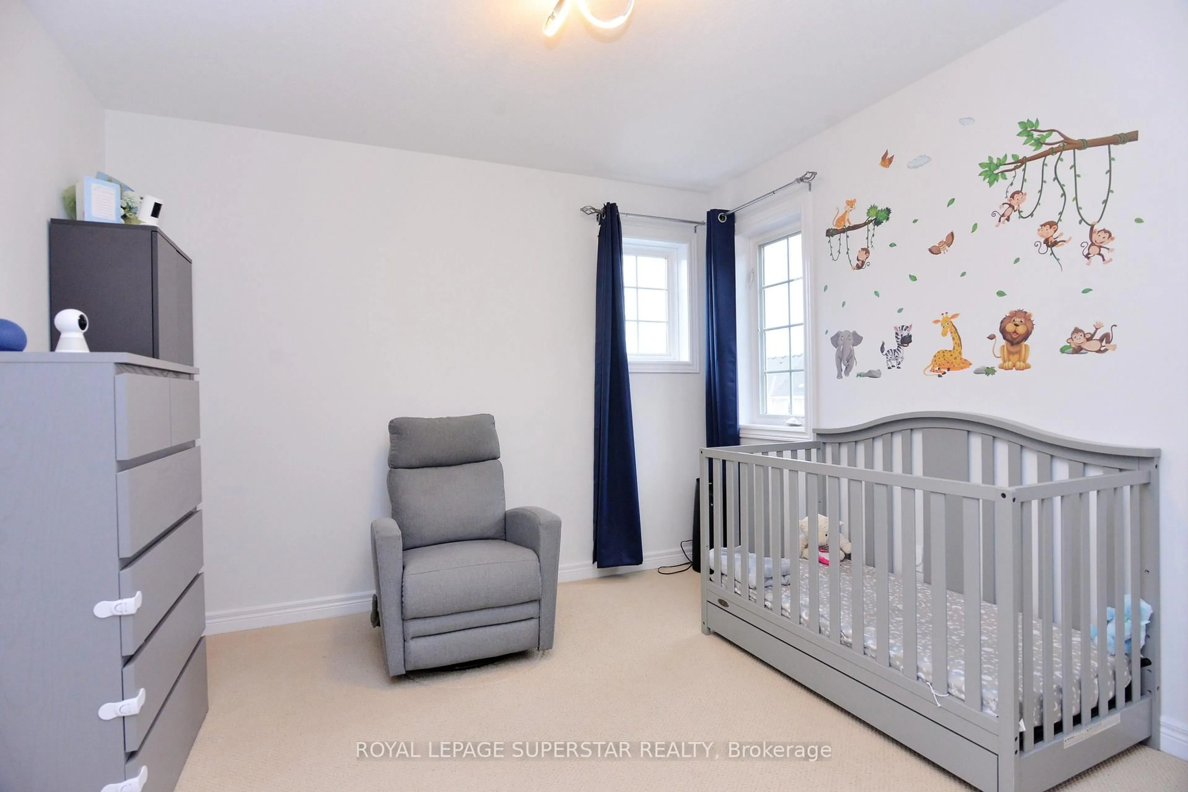44 Browview Dr, Hamilton, Ontario L0R 2H9
Contact us about this property
Highlights
Estimated ValueThis is the price Wahi expects this property to sell for.
The calculation is powered by our Instant Home Value Estimate, which uses current market and property price trends to estimate your home’s value with a 90% accuracy rate.Not available
Price/Sqft$524/sqft
Est. Mortgage$3,865/mo
Tax Amount (2024)$4,943/yr
Days On Market20 days
Total Days On MarketWahi shows you the total number of days a property has been on market, including days it's been off market then re-listed, as long as it's within 30 days of being off market.88 days
Description
Upgraded End-Unit RARE 2 CAR GARAGE Townhome with a private backyard & no homes behind! This stunning & immaculate home features 9 ft ceilings, 6" oak hardwood floors on the main floor, has a spacious great room that has decorative columns and a gas fireplace to relax with friends and family. The upgraded eat-in kitchen boasts granite counters, New stainless-steel appliances (Apr. 23), a backsplash, and a breakfast bar. The upper level offers three bedrooms, a large size with master ensuite with a 5pc main bath, 2 additional bedrooms that share a 4pc washroom, and lots of natural light. The laundry is conveniently placed leading up to the upper level with overhead cabinets for storage. The California shutters in the home add a stylish touch. The recently professionally finished basement (completed Oct 23) is phenomenal for recreation with a stylish living room, a 3pc bath, a spacious bedroom with a walk-in closet for your special guest, and a chic kitchenette with a wine bar and pantry to have a wonderful time. Park both your cars comfortably in your Large 2-car garage & enter directly into the home through the garage. This home is a true gem, it offers everything you can think of and has a package of features this is extremely hard to find in Waterdown. this home will not last!
Property Details
Interior
Features
Main Floor
Living
4.88 x 3.35Hardwood Floor
Kitchen
4.88 x 3.35Ceramic Floor
Bathroom
1.83 x 1.03 Pc Bath
Foyer
5.5 x 3.7Ceramic Floor
Exterior
Features
Parking
Garage spaces 2
Garage type Attached
Other parking spaces 2
Total parking spaces 4
Property History
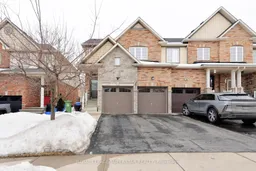 39
39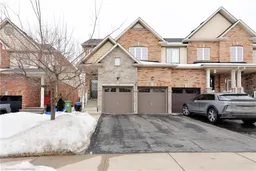
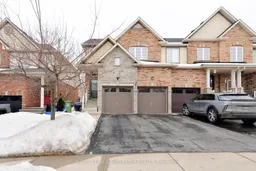
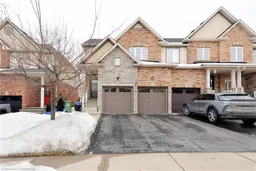
Get up to 0.5% cashback when you buy your dream home with Wahi Cashback

A new way to buy a home that puts cash back in your pocket.
- Our in-house Realtors do more deals and bring that negotiating power into your corner
- We leverage technology to get you more insights, move faster and simplify the process
- Our digital business model means we pass the savings onto you, with up to 0.5% cashback on the purchase of your home
