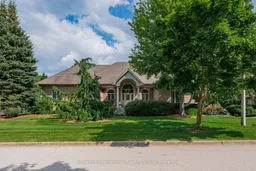Nestled on the exclusive Carlisle cul-de-sac, Parkshore Place, this custom built bungalow spans over 5,800sqft of refined living on a acre lot backing onto lush ravine. Imagine vaulted ceilings soaring above the open-concept foyer, great room and dining area bathed in natural light through giant windows and centered around a gas fireplace. While the large family kitchen with stainless appliances, granite counters and custom cabinetry, calls for gatherings of all kinds. Designed for single level living, you will find the serene primary on main level. Boasting 2 walk-in closets and 6pc ensuite complete with soaker tub, glass shower, and double vanity. The additional bedrooms share a 5-pc ensuite bath, while a powder room off the kitchen serves guests. Also on this level is a mudroom/laundry combo with inside entry to the oversized double car garage and exterior door to side yard. Downstairs the fully finished lower level is a true family haven. The sprawling rec room features another gas fireplace, wet bar, home theatre with plush seating and exercise area. Besides the additional bedroom you will also find a 3-pc bath with dual change rooms, perfectly designed with pool access through the walk-ups to the back patio (2). The bonus craft room provides opportunity for an extra bedroom, workshop or studio. Continue to be impressed as you walk outside to the gorgeous backyard under the canopy of the soaring roofline. Complete with fenced in in-ground pool area, hot tub, composite deck and stone patio, the summer outside is calling with so much to enjoy. Every modern convenience was included in this original-owner, custom build of the early 2000s. Set on an oversized lot in a friendly, close-knit community of Carlisle, minutes from Hamilton and Burlington, this one-of-a-kind retreat blends effortless single level living with unparalleled indoor-outdoor flow. Opportunities like this where privacy, space and scale are rare. Schedule your private tour today!
Inclusions: All Kitchen appliances; washer; dryer; all window coverings; gas fireplaces (2); all electric light fixtures; furnace(s) ; AC(s); automatic garage door opener(s); pool & hot tub accessories; beverage fridge in lower level; Irrigation System; Landscape Lighting; Theatre Seating w Audio Equipment and Wall Mount; Central Vacuum and Accessories;
 46
46


