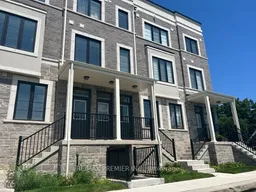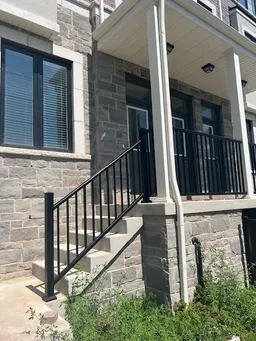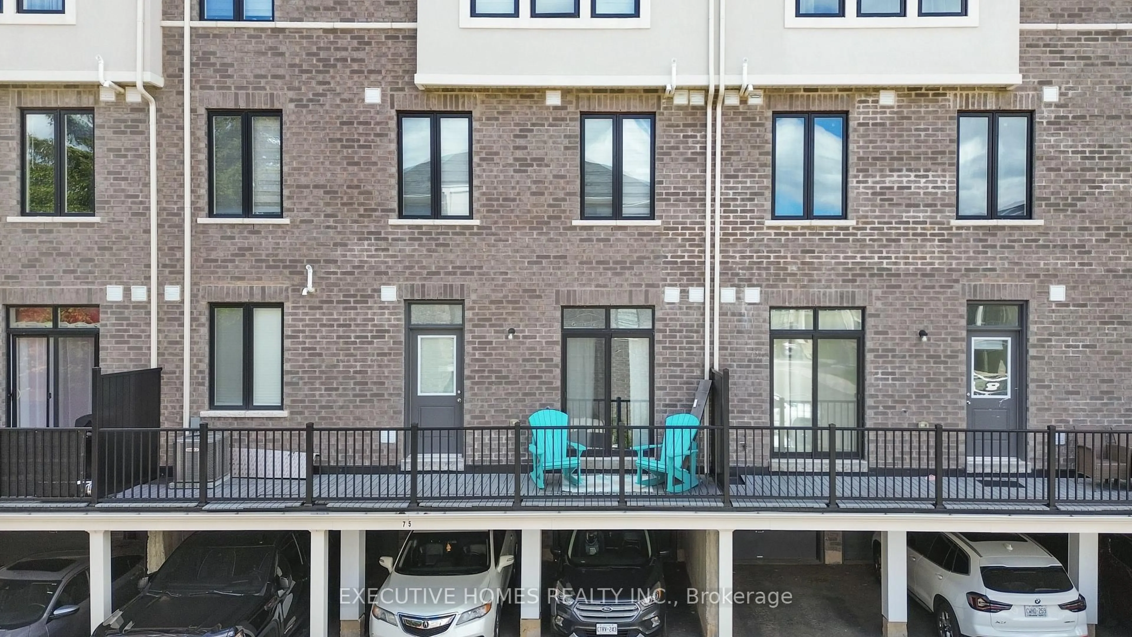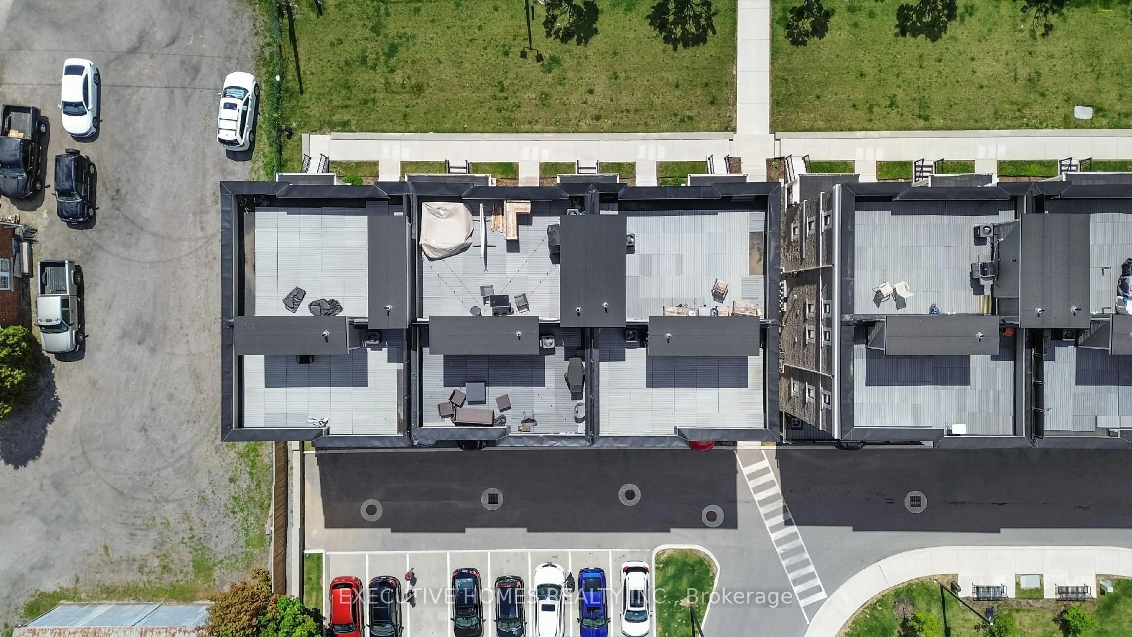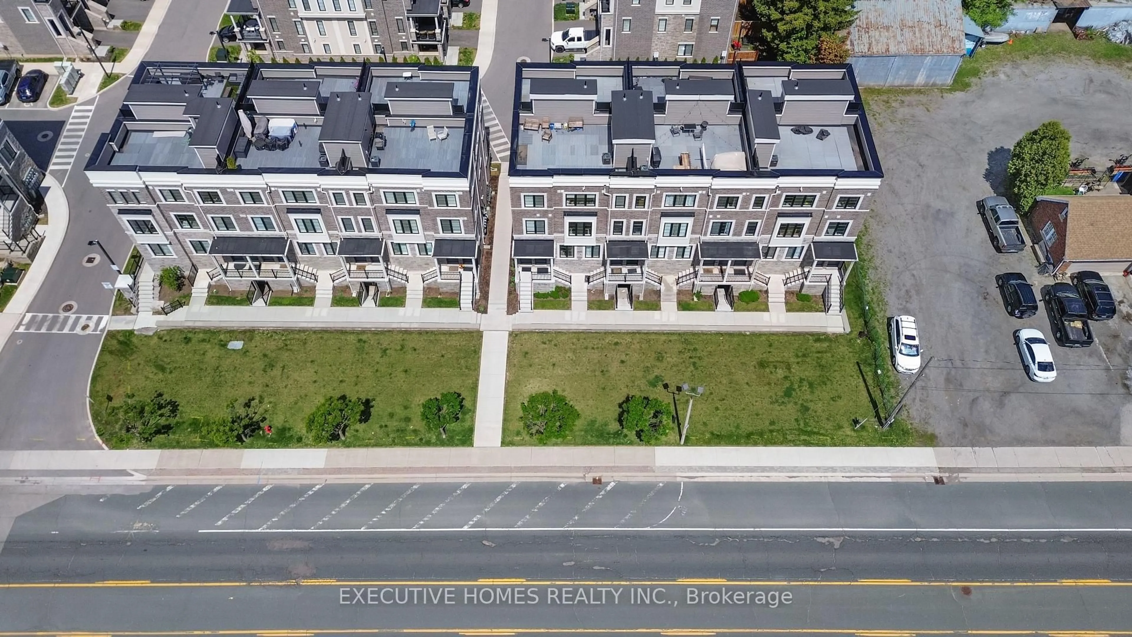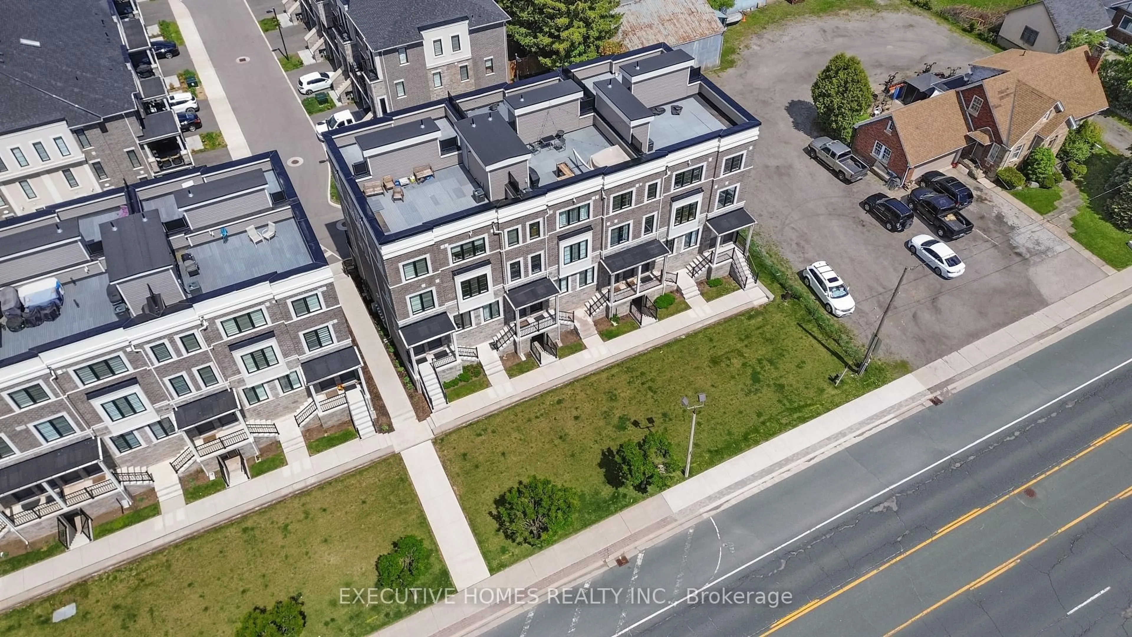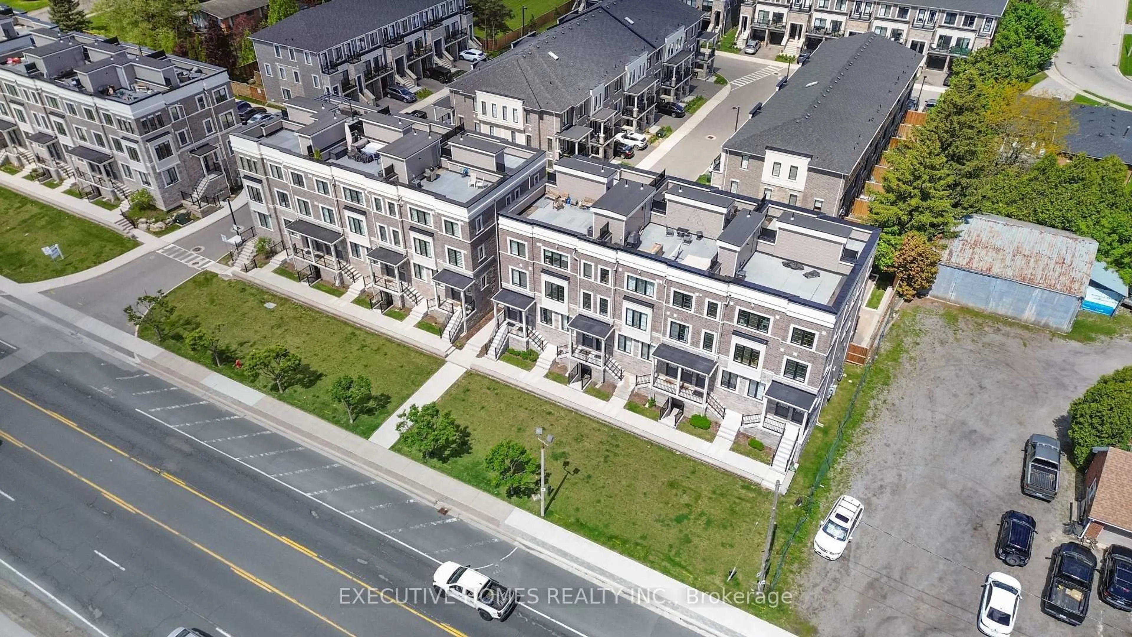383 Dundas St #74, Hamilton, Ontario L0R 2H3
Contact us about this property
Highlights
Estimated valueThis is the price Wahi expects this property to sell for.
The calculation is powered by our Instant Home Value Estimate, which uses current market and property price trends to estimate your home’s value with a 90% accuracy rate.Not available
Price/Sqft$596/sqft
Monthly cost
Open Calculator

Curious about what homes are selling for in this area?
Get a report on comparable homes with helpful insights and trends.
+7
Properties sold*
$509K
Median sold price*
*Based on last 30 days
Description
This beautifully designed stacked condo townhouse offers the perfect blend of comfort and convenience. Featuring 3 spacious bedrooms and 2 modern bathrooms, it's ideal for families or professionals seeking stylish living. The open-concept kitchen with a centre island is perfect for entertaining, while the plush broadloom flooring adds warmth and coziness. Enjoy the convenience of main-floor laundry and two dedicated parking spaces . Located just a short stroll from downtown Waterdown, you'll have easy access to charming shops, local dining, and everyday essentials. Commuters will appreciate the proximity to the GO train and quick access to Highways 403 and 407. Nearby schools make this a great choice for families.Don't miss the chance to call this contemporary townhouse your next home!
Property Details
Interior
Features
Main Floor
Living
6.21 x 3.13Broadloom / Combined W/Dining / Open Concept
Dining
6.21 x 3.13Broadloom / Combined W/Living / Open Concept
Kitchen
3.56 x 2.31Ceramic Floor / Stainless Steel Appl / Centre Island
Primary
3.65 x 3.35Broadloom / 4 Pc Ensuite / W/O To Balcony
Exterior
Features
Parking
Garage spaces 1
Garage type Attached
Other parking spaces 1
Total parking spaces 2
Condo Details
Inclusions
Property History
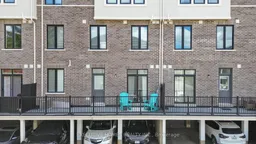
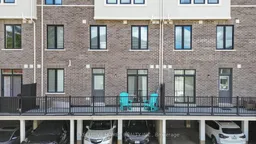 47
47