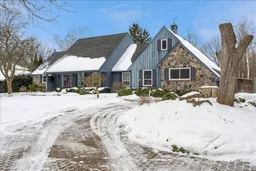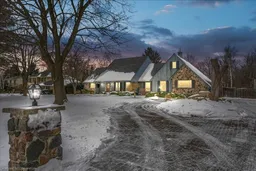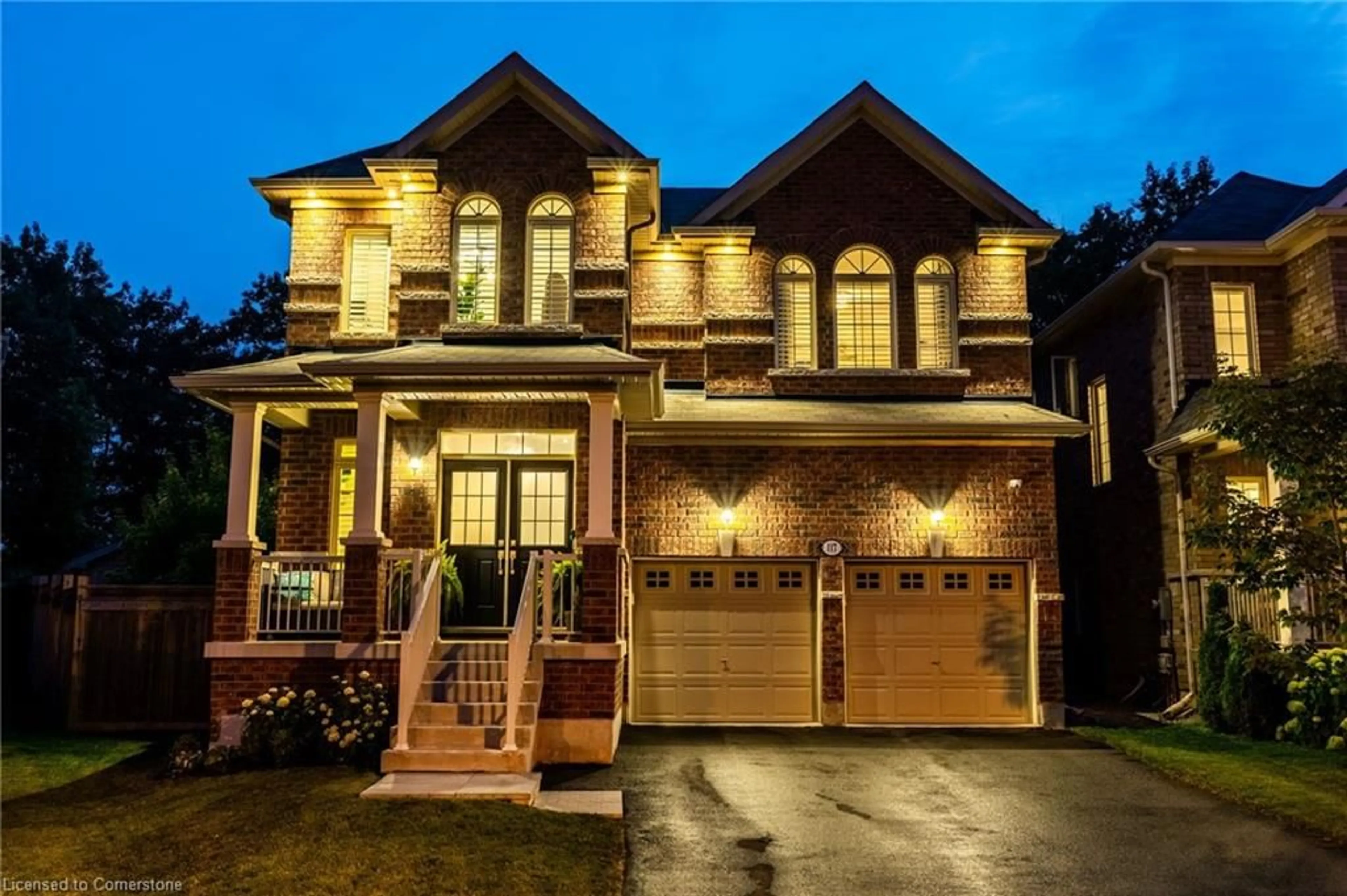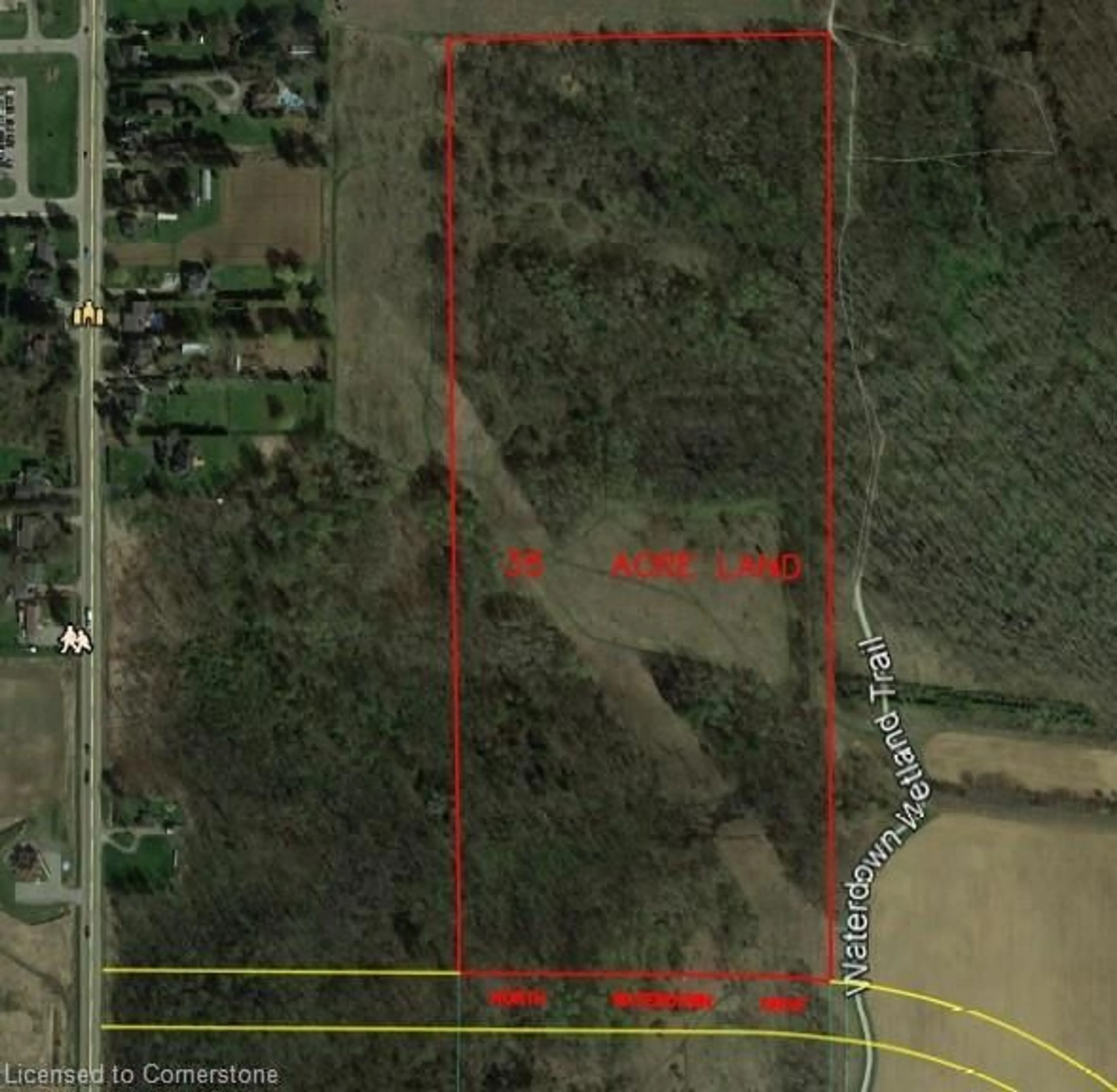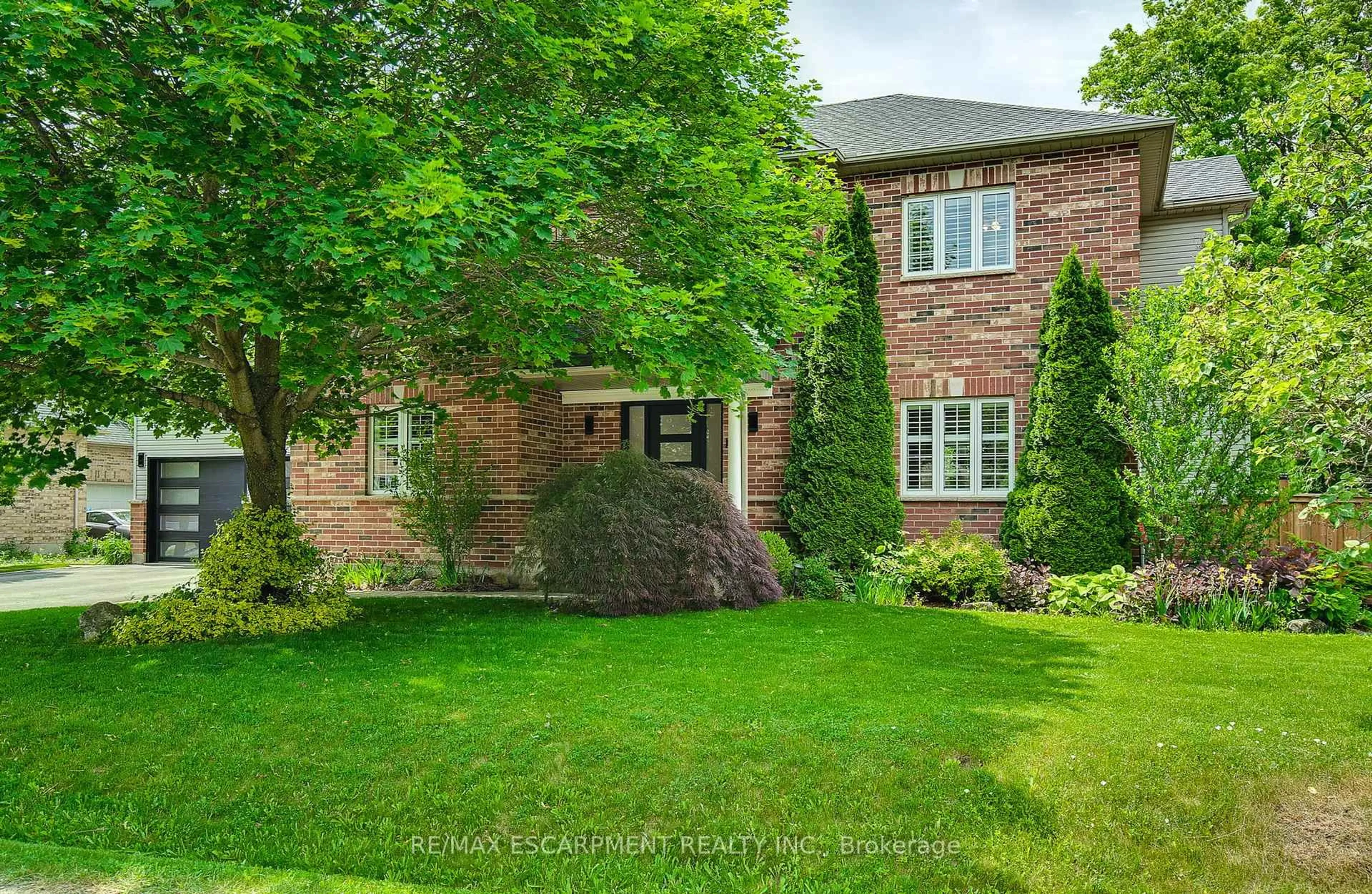Great Opportunity VERY Unique custom Build by Branthaven Homes with over 3000+ sqft of living space on over half acre SUPER PRIVATE Stunning Lot in Carlisle. 4 Bdrm 5Baths Main Floor private wing w its own hallway entrance leads to the large Main Floor Primary Master Suite, spacious 5 piece ensuite bath, featuring a jacuzzi tub & separate water closet w a walk in shower, heat lamp, a large walk-in closet & a sliding glass door walkout to rear yard, deck & hot tub. Gorgeous family room w custom finished wainscoting oak hardwood flooring, reclaimed brick gas fireplace, custom built in cabinets & beams, wet bar with pass thru to Living room plus a walkout to deck & rear yard. Spacious Formal Living & Dining RM'S w ceiling moldings, & wainscoting. Eat in kitchen w built in cooktop in island, built in oven, large walk in pantry, & loads of cabinets including a telephone desk/planning centre & 2nd pantry. Sunken sunroom w more walkouts to the private rear yard, hot tub, in-ground pool, & gardens. Main floor laundry/mudroom with double closet, lots of cabinets, folding counter & has an access to rear yard & garage. 3 more bedrms complete the upper level, one bedroom with its own ensuite plus a 4 piece main bath. Huge Lower Level Rec room, Billiards area 2nd fireplace, makes a great man cave or teenage retreat feature, extra 3 piece bath, 3 large utility rooms & 2nd laundry tub, custom 2nd staircase to the oversized garage complete the lower level Rear Yard has a Custom Tiki Bar Cabana, w storage for patio furniture & gardening tools. Well maintained Inground pool w poured concrete walkways. Extensive bi level custom decking! Lots of parking on the expansive interlocked Circular driveway for all your friends & family to visit ."Carlisle a place to live in the country but be close to the cities" Surrounded by farms, schools, major cities & highways, simply a wonderful place to call home and raise a family! Enjoy the tranquility of this community & area. Don't wait RSA **EXTRAS** LOWER LEVEL RM SIZES APPROX UtilityRm 6.61x3.93 Storage 6.90x4.05 RecRM 5.57x4.60 GamesRm 5.64x4.60 Laundry 3.27x2.20 Storage 7.37x3.19 FamilyRm8.67x4.71 Cold Storage 8.07x1.17 3PieceBath 2.36x2.00 Staircase/Entrance to Garage
Inclusions: All appliances including central vac hot tub & pool equipment (as is) Billiards table & all ELF's, reverse osmosis water treatment, water softener, alarm system, window coverings, garage door openers
