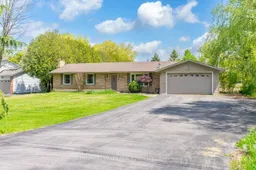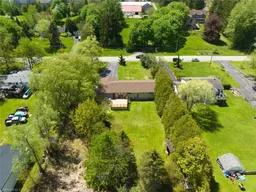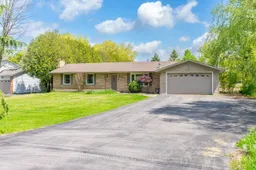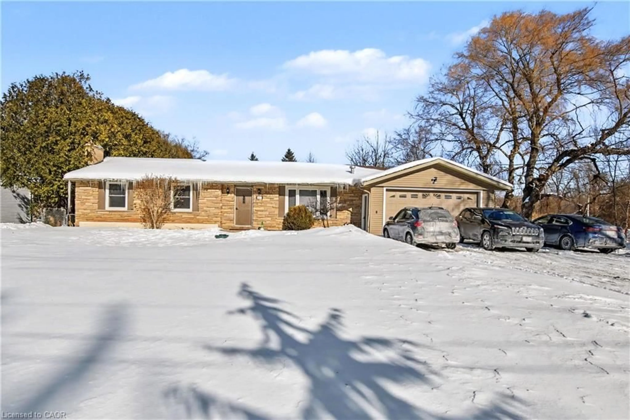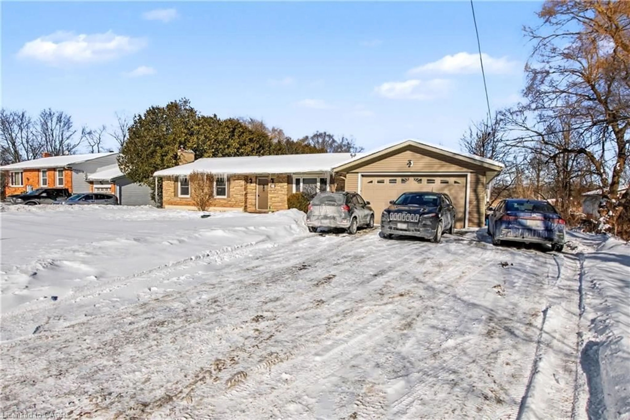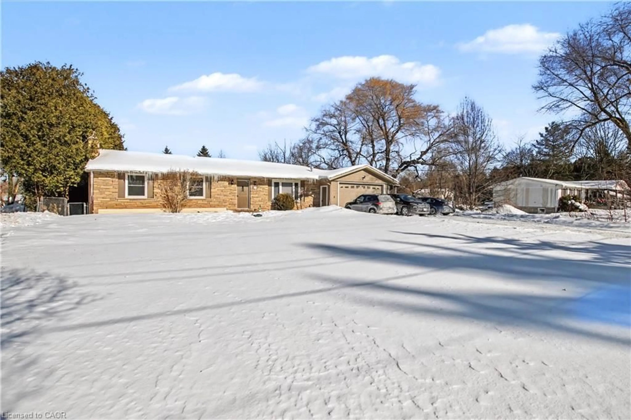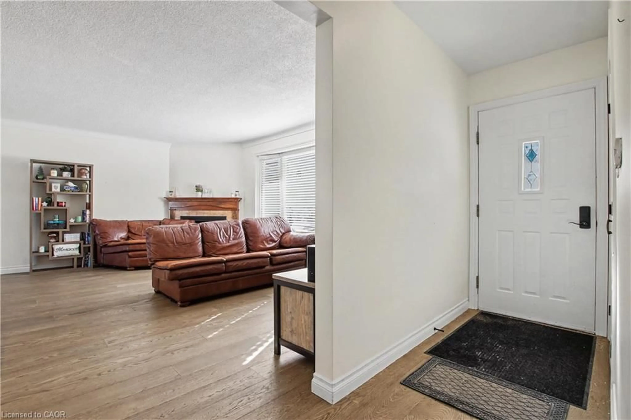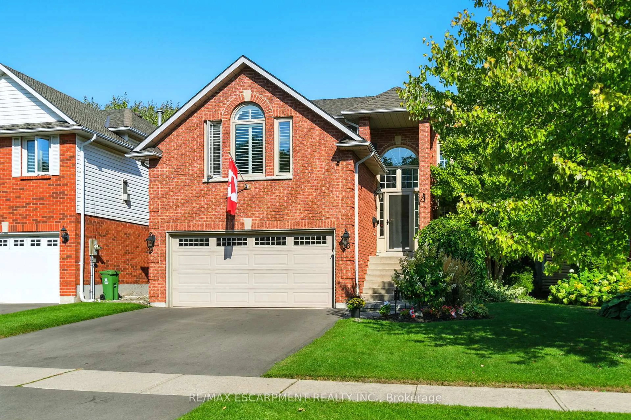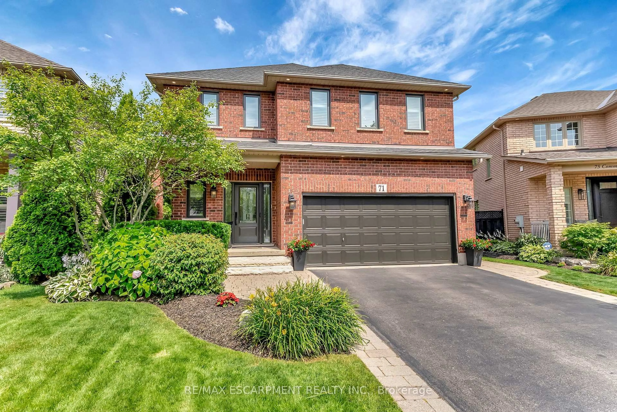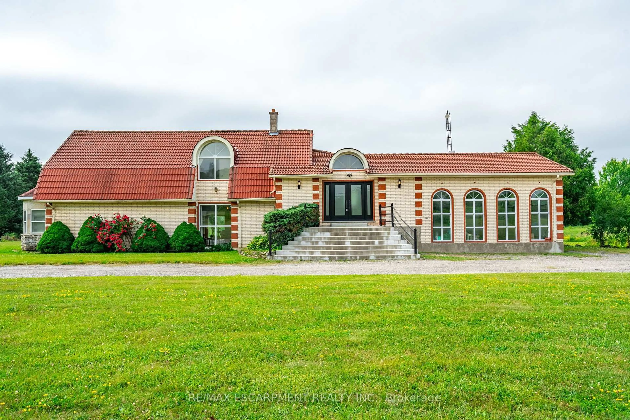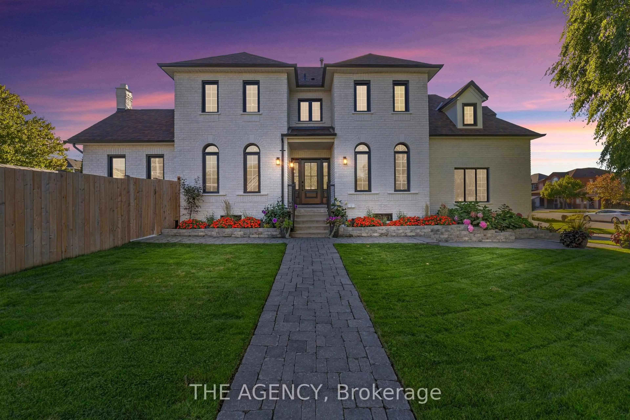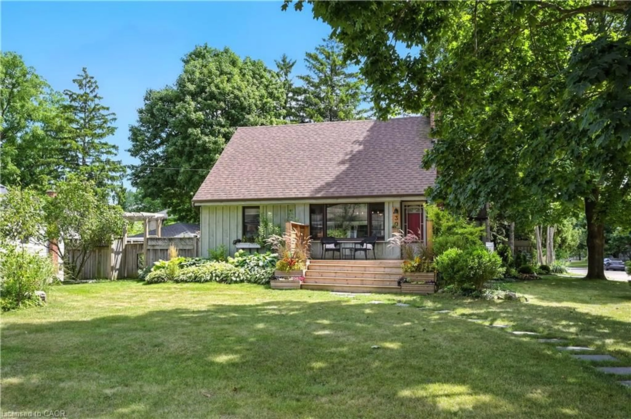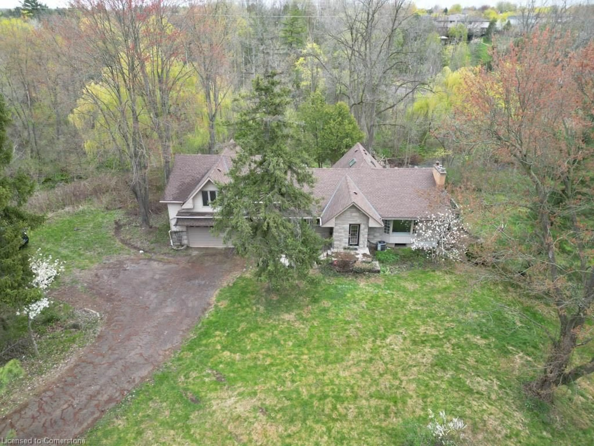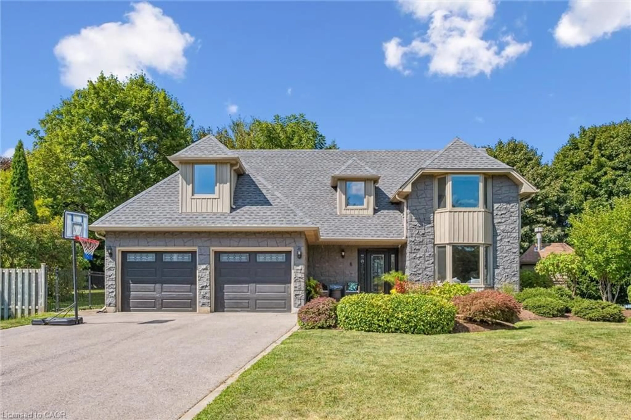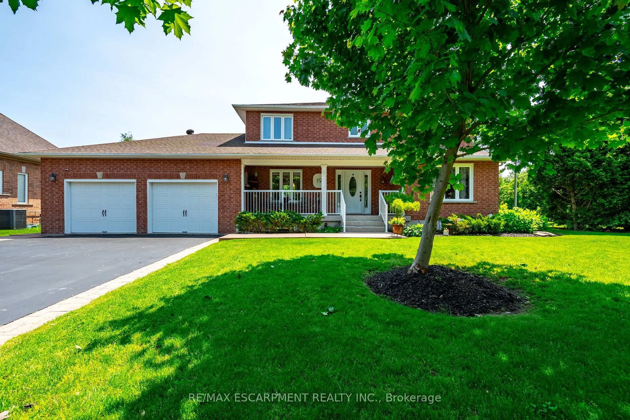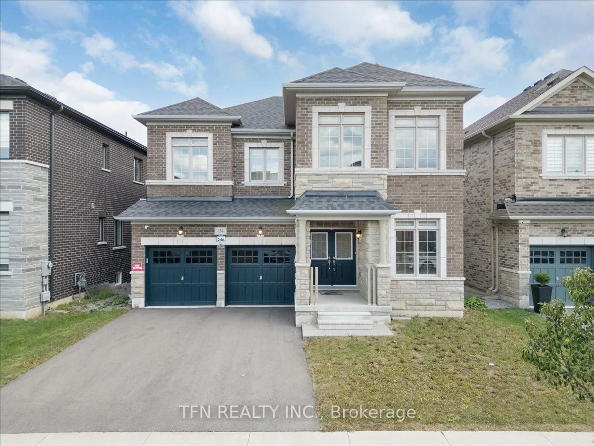334 Freelton Rd, Hamilton, Ontario N0B 2J0
Contact us about this property
Highlights
Estimated valueThis is the price Wahi expects this property to sell for.
The calculation is powered by our Instant Home Value Estimate, which uses current market and property price trends to estimate your home’s value with a 90% accuracy rate.Not available
Price/Sqft$367/sqft
Monthly cost
Open Calculator
Description
This is the one you have been waiting for! Welcome to 334 Freelton Road, a thoughtfully cared for bungalow set on a sprawling 100 x 465 ft lot, offering rare privacy, generous space in a tranquil rural setting. Step inside to the main level which offers newer hard wood floors that lead you into an inviting living room, where a cozy fireplace creates the perfect place to relax. Just beyond, the bright kitchen offers granite countertops, a travertine backsplash and modern, quality stainless steel appliances combining style and function. The adjacent dining area opens directly to a newer deck (2024), making it easy to enjoy indoor-outdoor living, whether it is morning coffee or evening gatherings. It also offers three comfortably sized bedrooms, filled with natural light. There is also a 4-piece bathroom and a convenient 2-piece powder room in the primary bedroom. Downstairs, the finished basement provides a separate entrance adding excellent potential for an in-law suite or future rental income. A spacious recreation room, ideal for family time or entertaining, accompanied by a 3-piece bathroom which is on a macerator complete with walk in shower. Laundry room with LG washer and dryer and an additional room that could serve as a bedroom or home office. Furnace and Central air both replaced approx. 2016, almost all flooring is brand new withing the last two years. Outside enjoy the peaceful surroundings, partially fenced yard, two garden sheds and a heated and air- conditioned garage with with garage opener, 2 remotes and keyless entry and parking for 4 cars (2 wide/2 deep)!. Ample parking accommodates up to 12 vehicles with space for 8 in the driveway. This property delivers the best of country living while remaining close to schools, parks, trails and major highway access. A wonderful opportunity to enjoy space, comfort, and quiet while still having the convenience of amenities this home will offer you space to grow, relax and make it your own.
Property Details
Interior
Features
Main Floor
Living Room
3.94 x 5.51Fireplace
Bedroom
3.20 x 3.23Foyer
3.94 x 1.09Dining Room
3.78 x 3.05Walkout to Balcony/Deck
Exterior
Features
Parking
Garage spaces 4
Garage type -
Other parking spaces 8
Total parking spaces 12
Property History
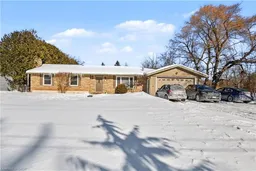 34
34