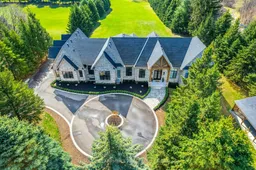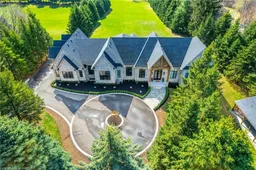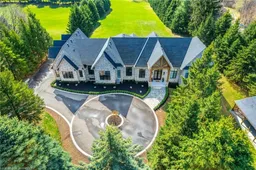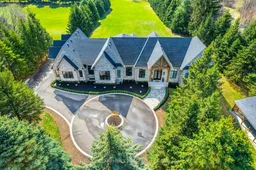Introducing an unparalleled estate, perfectly positioned on 17 acres with dual access points in the charming village of Carlisle. Zoned S1 Residential, this estate presents an incredible opportunity, with inclusion of road allowance off of Parkshore Place, allowing potential future development of 5 separate lots. The custom-built bungalow spans 4,600 sqft and is a masterpiece of natural stone construction. The home boasts high-end finishes throughout, offering a living experience worthy of a magazine spread. As you step through the striking 10-foot glass front door, you're immediately greeted by an abundance of natural light and the breathtaking beauty of this extraordinary home. The open-concept main level features soaring 12 to 14 ft ceilings, raw oak hardwood floors with chevron inlay, and state-of-the-art Selba kitchen equipped with premium Thermador appliances, including a show-stopping 10.5-foot island. The formal dining room sets the stage for lavish dinner parties, while the expansive great room, featuring a cozy fireplace, provides an ideal space for relaxing. This level also offers a private office and two beautifully appointed bedrooms. But the crowning jewel of the home is the master suite. The luxurious ensuite will leave you speechless, with a freestanding tub set before a fireplace, a dual-entry shower with multiple showerheads, and a gorgeous double vanity. The thoughtfully designed mudroom/laundry area leads to a staircase that takes you to a 800 sq. ft. loft, complete with a full bathroom, built-in desks, and sleeping quarters. Step outside onto the expansive covered porch with a built-in BBQ center, perfect for al fresco dining while overlooking the inviting inground pool and the tranquil, sweeping views of the property. Additional features include a large outbuilding and accessory building. A must-see property that promises a lifestyle of luxury and endless possibilities!
Inclusions: All kitchen appliances, washer, dryer, all electrical light fixtures, all window coverings.







