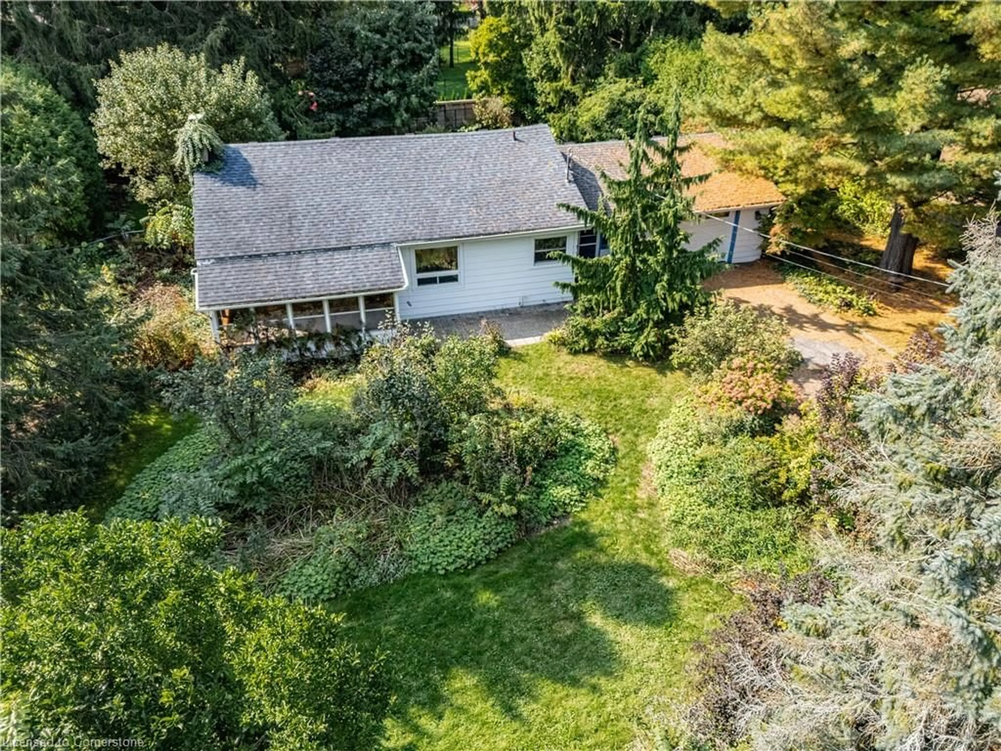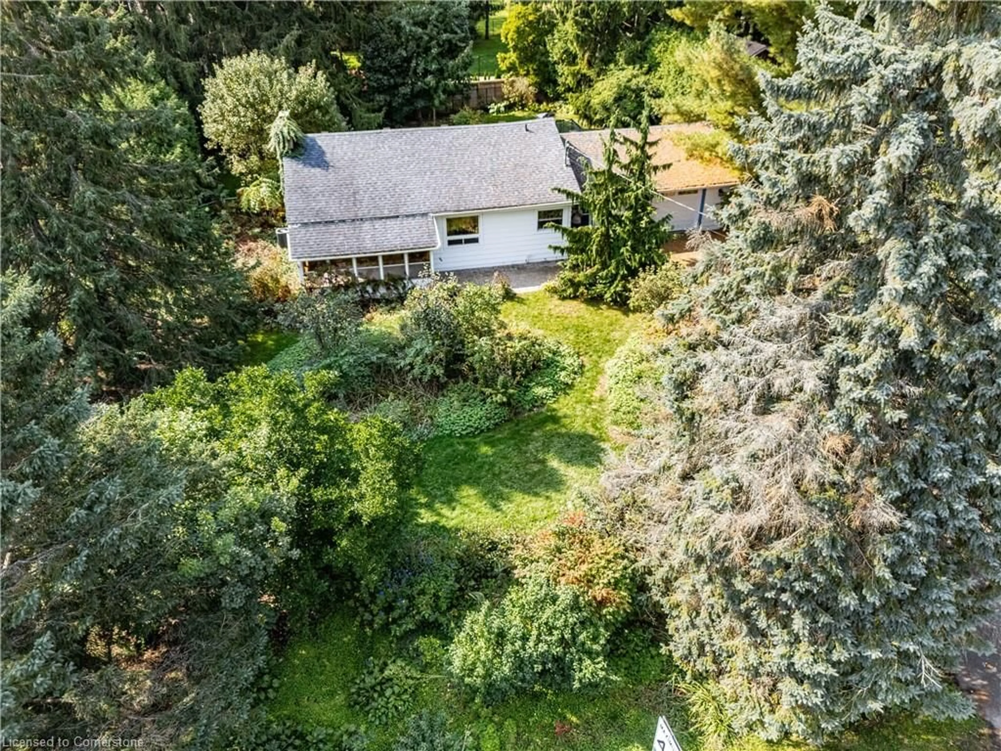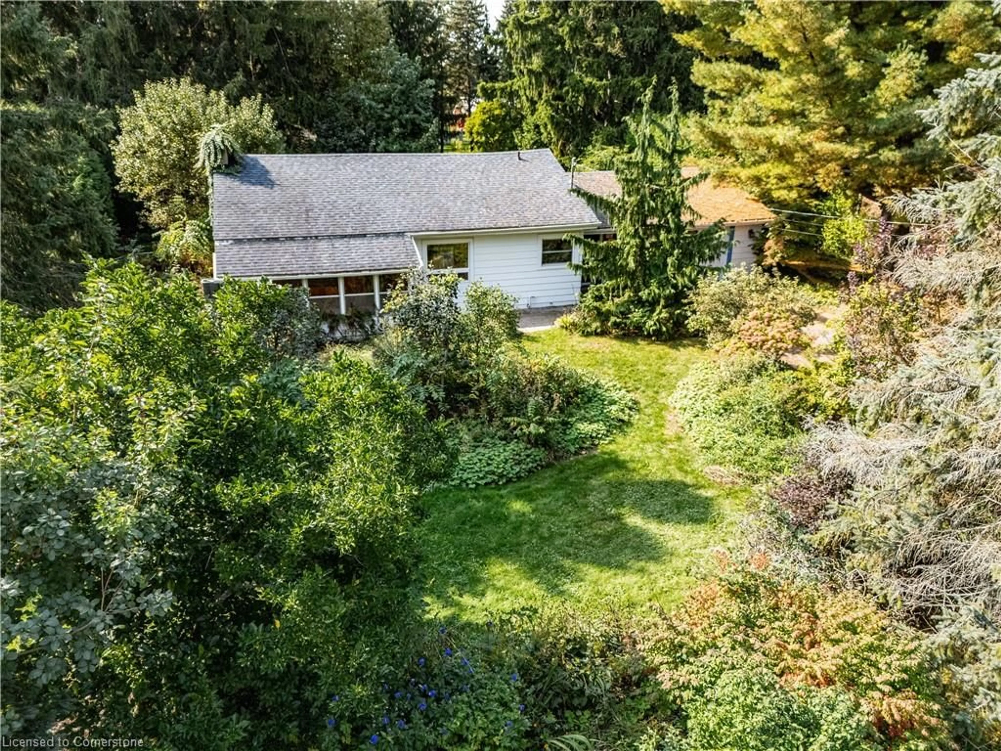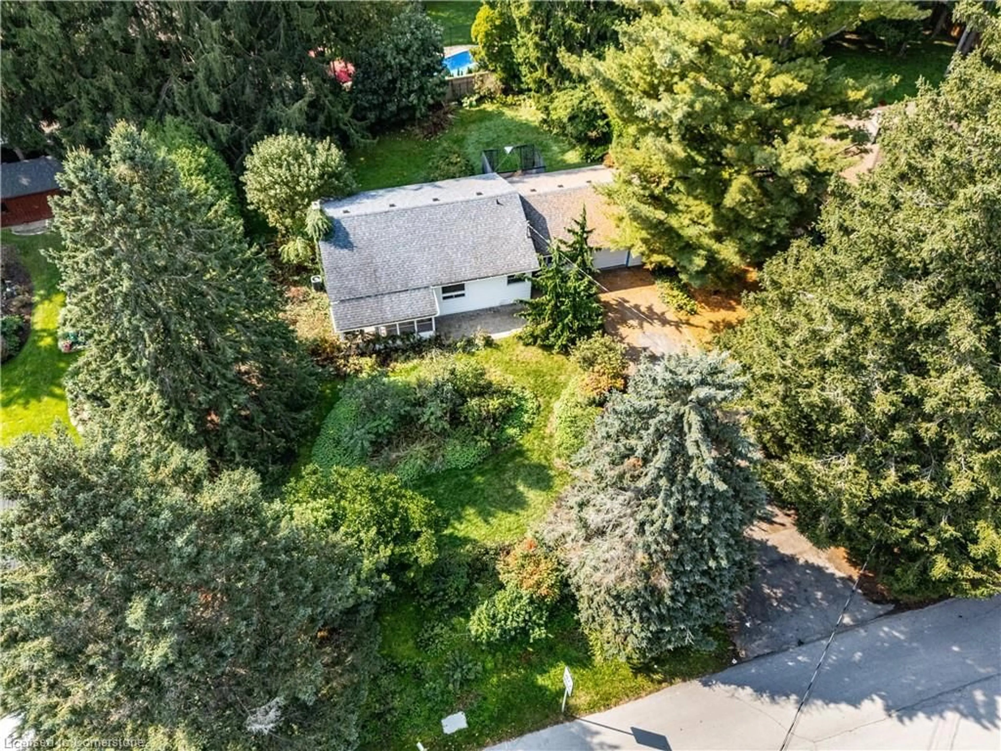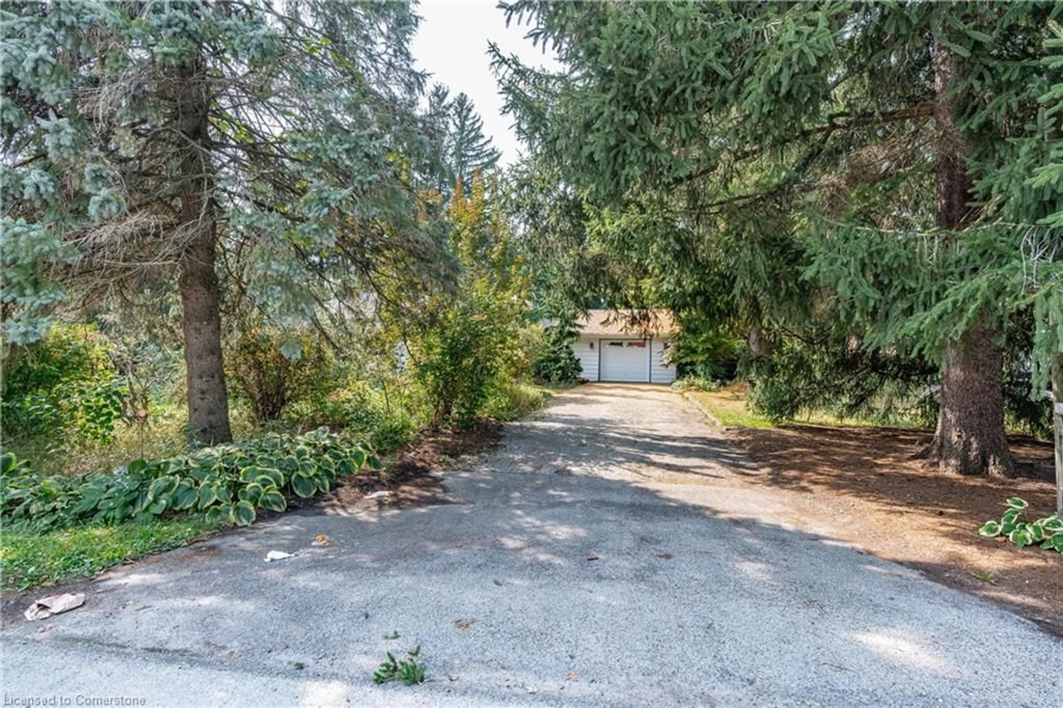3 William St, Carlisle, Ontario L8L 5T6
Contact us about this property
Highlights
Estimated ValueThis is the price Wahi expects this property to sell for.
The calculation is powered by our Instant Home Value Estimate, which uses current market and property price trends to estimate your home’s value with a 90% accuracy rate.Not available
Price/Sqft$683/sqft
Est. Mortgage$3,435/mo
Tax Amount (2024)$5,405/yr
Days On Market40 days
Total Days On MarketWahi shows you the total number of days a property has been on market, including days it's been off market then re-listed, as long as it's within 30 days of being off market.203 days
Description
Welcome to 3 William Street, a charming 1 bedroom, 1 bathroom bungalow on a tranquil 111' x 141.9' mature lot in picturesque Carlisle. Built in 1953, this home offers 1,170 sq ft of living space, surrounded by lush foliage for privacy and a retreat-like atmosphere, with urban amenities nearby. Enter through the 3-season sunroom into a spacious foyer that opens to a large formal living room featuring a cozy wood-burning fireplace—perfect for intimate evenings. The eat-in kitchen is bright and functional, while the oversized primary bedroom—formerly two bedrooms—offers ample space, double closets, and sliding doors to a backyard oasis with mature greenery. The 3-piece bath includes a walk-in bathtub with ensuite privileges. The partially finished lower level features a large recreation room with a wood stove, offering a cozy space for relaxation, as well as a utility area and various storage options. The oversized garage provides ample parking and inside entry to a mudroom with laundry facilities. Located on a quiet street steps from Carlisle Memorial Park and the Recreation Centre, this property is ideal for outdoor enthusiasts, offering swings, playgrounds, and a baseball diamond just a short stroll away. Notable updates include the furnace and central air conditioning (2020), enhancing comfort year-round. Carlisle is known for its beautiful green spaces, making it a haven for nature lovers and those seeking serene country living. Just a short drive to the many amenities available in Waterdown, Burlington, or Hamilton, this home offers a unique blend of comfort, privacy, and community charm—an excellent opportunity in a desirable location. Property being sold in 'as-is' condition.
Property Details
Interior
Features
Main Floor
Dining Room
3.51 x 2.49Kitchen
3.35 x 2.49Sunroom
4.70 x 2.92Living Room
7.09 x 4.75Exterior
Features
Parking
Garage spaces 1
Garage type -
Other parking spaces 3
Total parking spaces 4
Property History
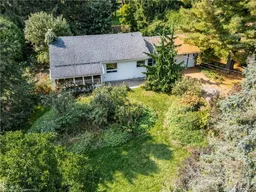 48
48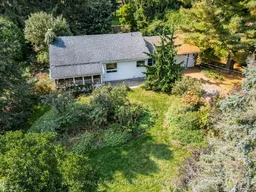
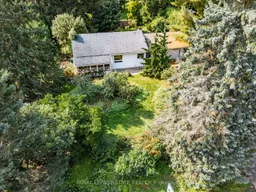
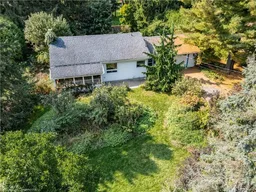
Get up to 1% cashback when you buy your dream home with Wahi Cashback

A new way to buy a home that puts cash back in your pocket.
- Our in-house Realtors do more deals and bring that negotiating power into your corner
- We leverage technology to get you more insights, move faster and simplify the process
- Our digital business model means we pass the savings onto you, with up to 1% cashback on the purchase of your home
