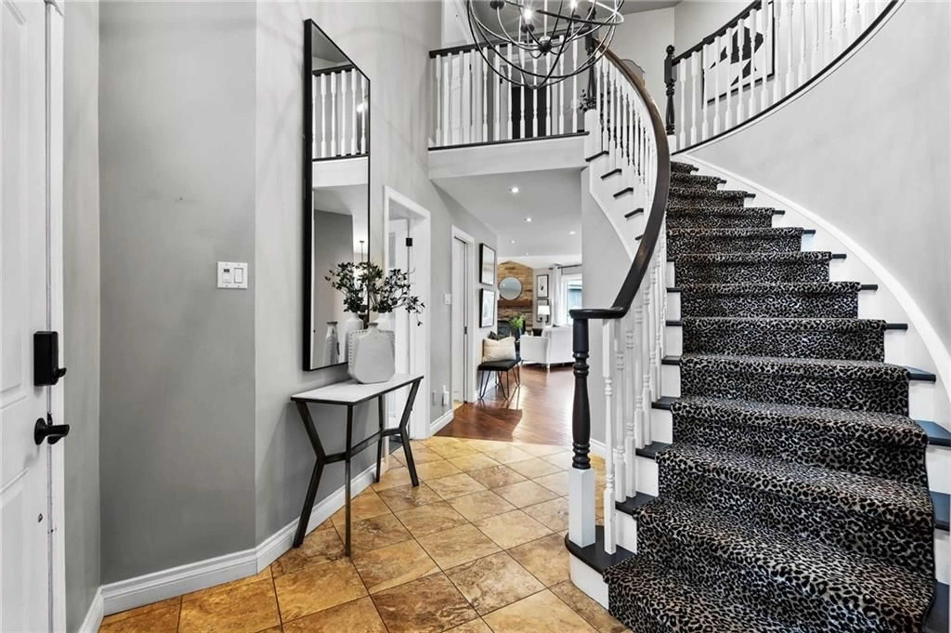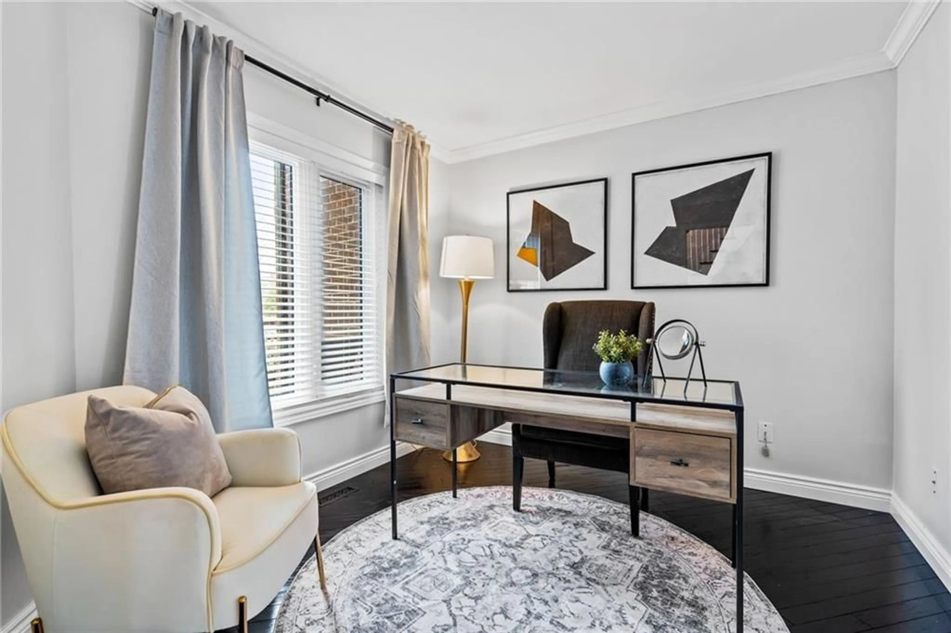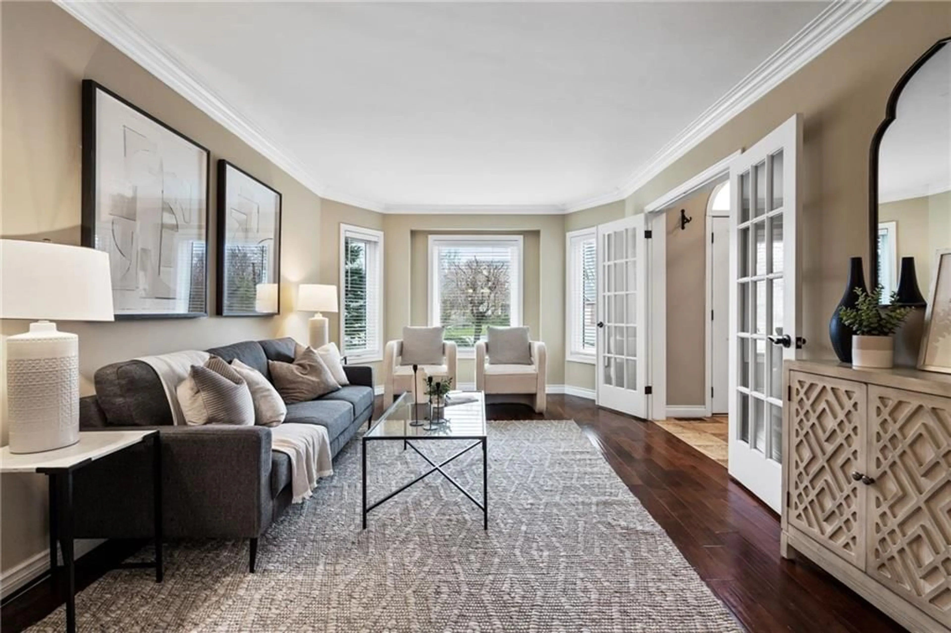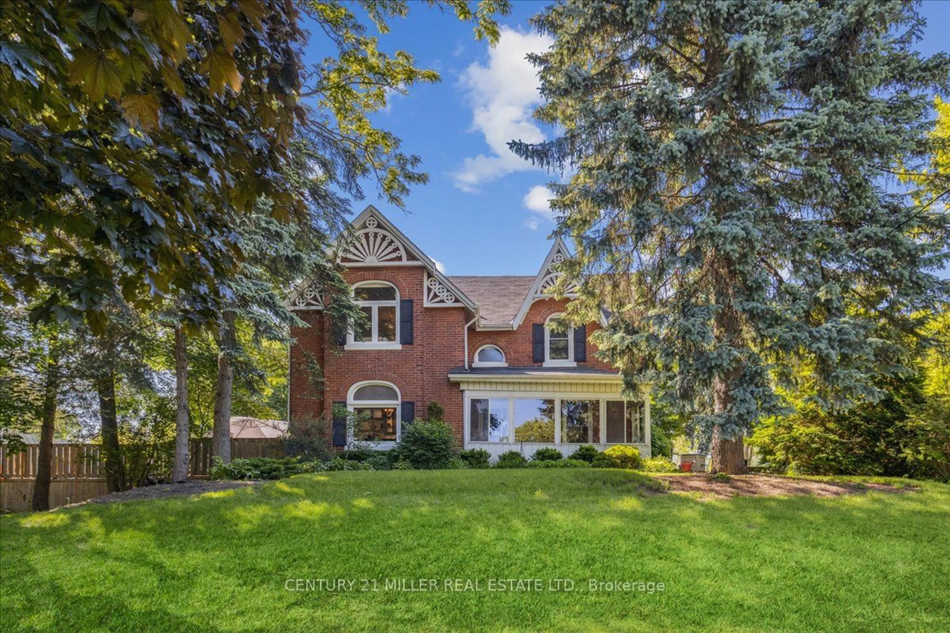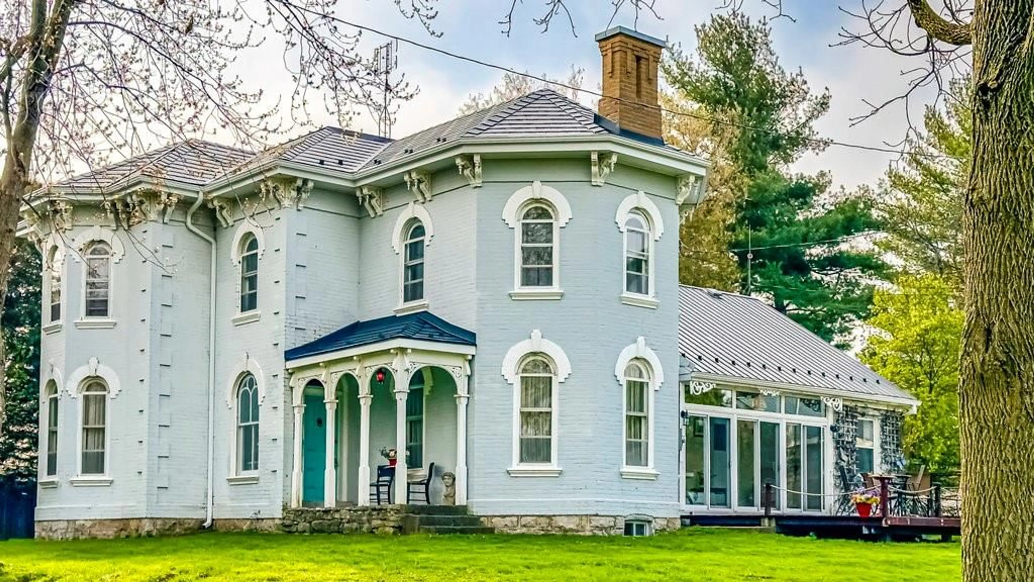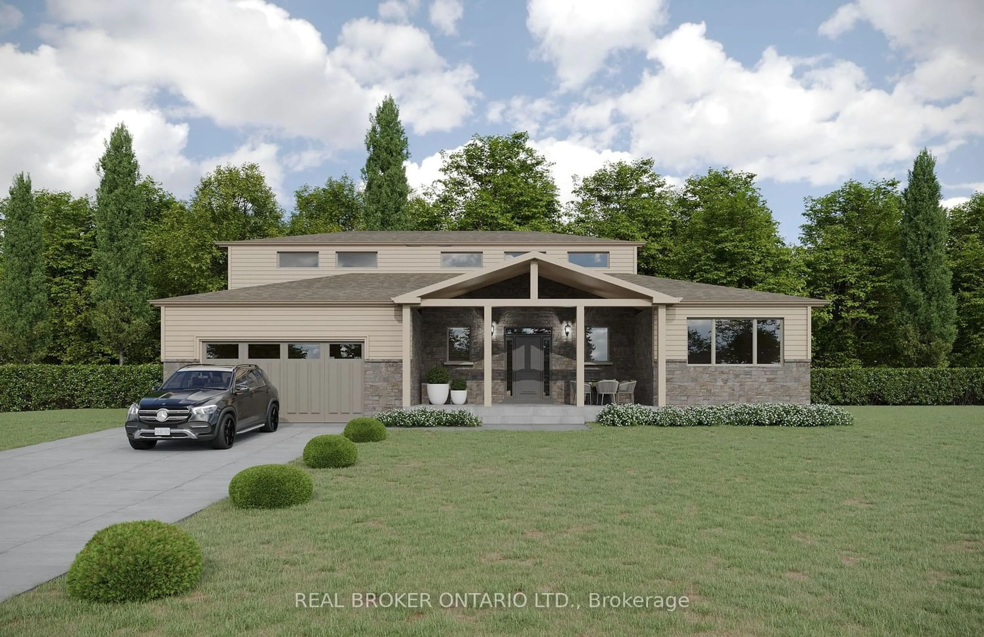27 Meander Close, Carlisle, Ontario L0R 1H1
Contact us about this property
Highlights
Estimated ValueThis is the price Wahi expects this property to sell for.
The calculation is powered by our Instant Home Value Estimate, which uses current market and property price trends to estimate your home’s value with a 90% accuracy rate.$1,807,000*
Price/Sqft$646/sqft
Days On Market104 days
Est. Mortgage$8,589/mth
Tax Amount (2023)$8,505/yr
Description
Welcome to your dream home in the quaint and charming town of Carlisle, Ontario! Nestled on a gorgeous corner lot, this beautiful home offers four spacious bedrooms upstairs, along with four bathrooms. Step into your own private oasis as you explore the stunning backyard, complete with a cabana and an inviting in-ground pool, perfect for entertaining guests or enjoying peaceful relaxation. Spanning an impressive 130 feet by 180 feet, this property provides ample space for outdoor activities and gardening enthusiasts alike. The atmosphere here feels like a remote retreat, offering tranquility and serenity at every turn.Boasting nearly 4,000 square feet of finished living space, this home features numerous upgrades, including a chef's kitchen with a convection cook top and steam oven ideal for culinary creations and an expansive master retreat complete with 4 piece bathroom and custom cupboards that will take your breath away in the walk-in closet. This home is perfect for a growing family with main floor bonus room off of the living room and fully finished basement. Skating rinks and golf courses can be enjoyed within minutes of this home. Don't miss out on the opportunity to make this stunning property your own slice of paradise. Experience the best of both worlds – the convenience of town living and the tranquility of a remote retreat – right here in Carlisle, Ontario.
Property Details
Interior
Features
2 Floor
Laundry Room
11 x 11Laundry Room
11 x 11Office
12 x 12Office
12 x 12Exterior
Features
Parking
Garage spaces 2
Garage type Attached, Asphalt
Other parking spaces 6
Total parking spaces 8
Property History
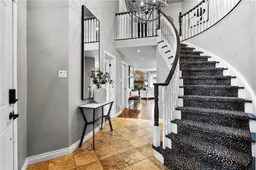 50
50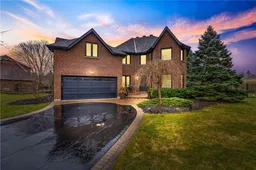 50
50Get up to 1% cashback when you buy your dream home with Wahi Cashback

A new way to buy a home that puts cash back in your pocket.
- Our in-house Realtors do more deals and bring that negotiating power into your corner
- We leverage technology to get you more insights, move faster and simplify the process
- Our digital business model means we pass the savings onto you, with up to 1% cashback on the purchase of your home
