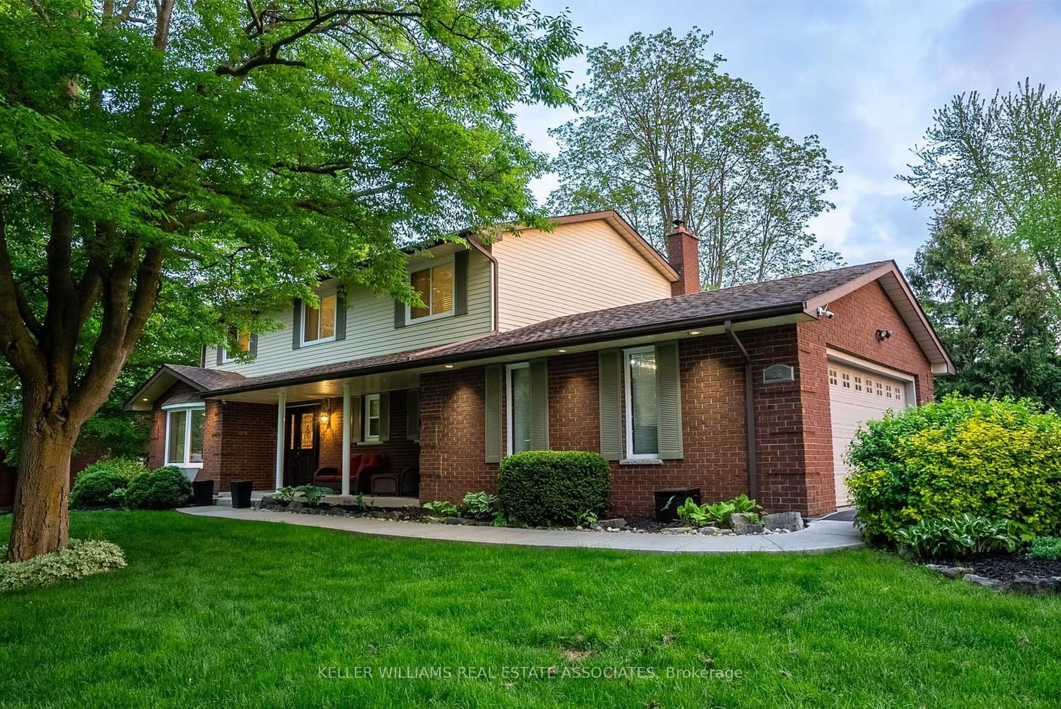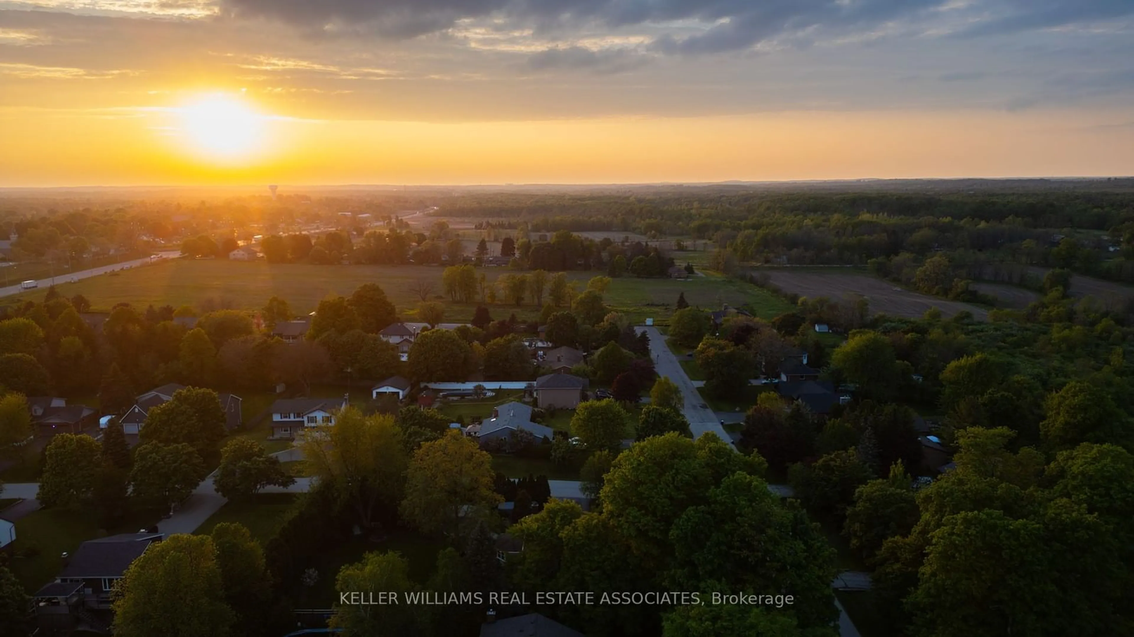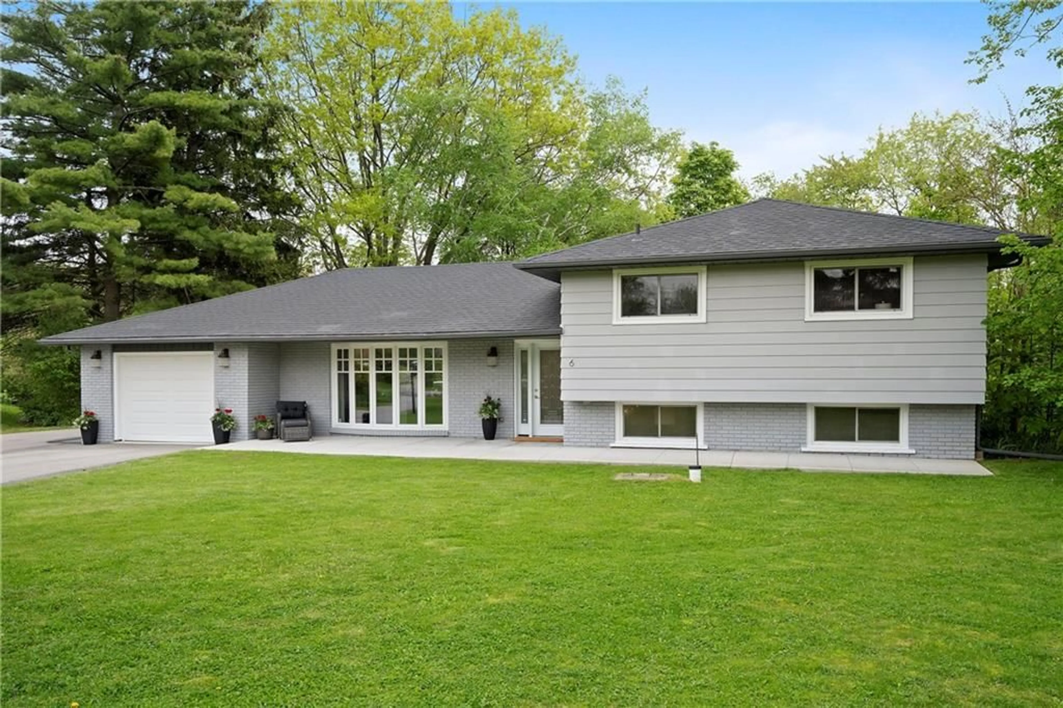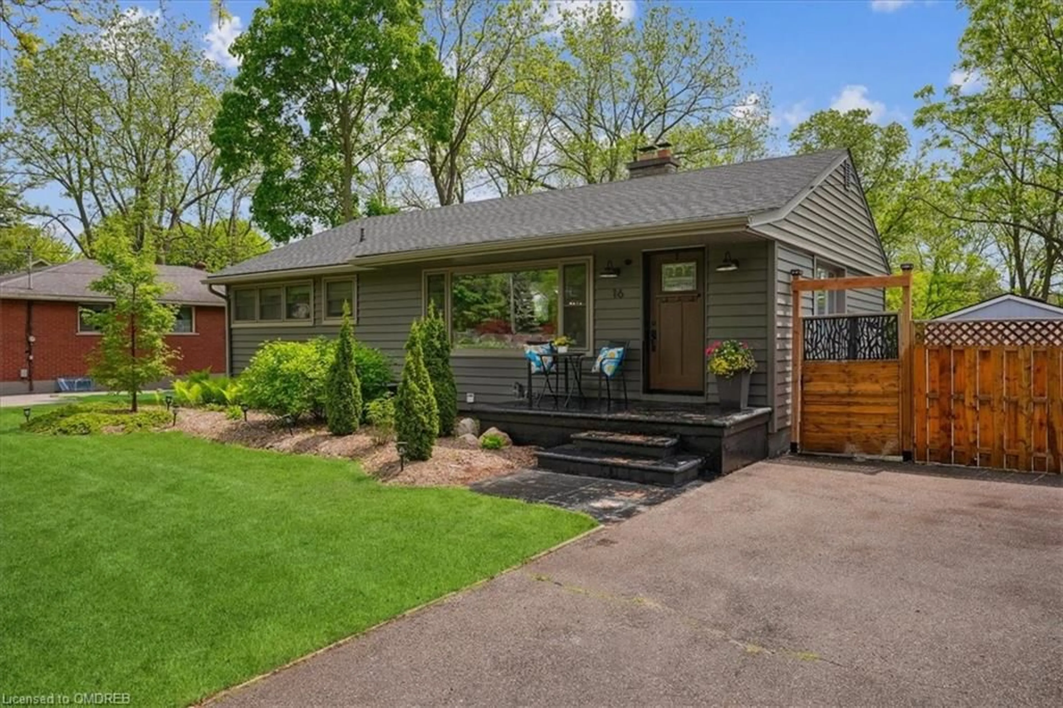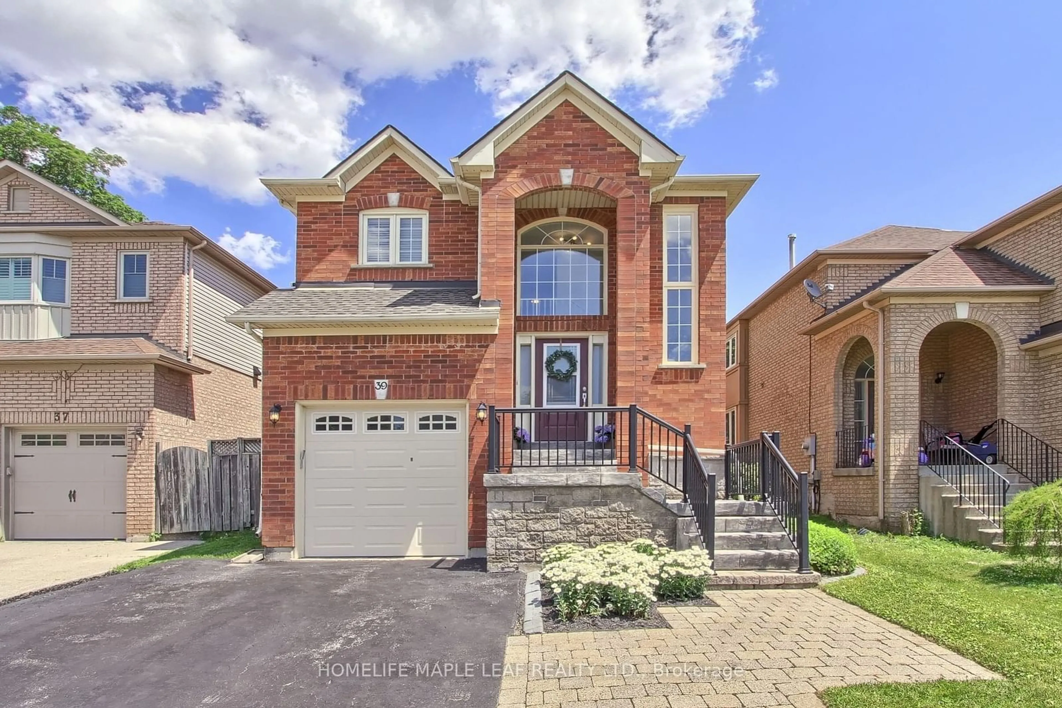26 Wildan Dr, Hamilton, Ontario L8N 2Z7
Contact us about this property
Highlights
Estimated ValueThis is the price Wahi expects this property to sell for.
The calculation is powered by our Instant Home Value Estimate, which uses current market and property price trends to estimate your home’s value with a 90% accuracy rate.$1,420,000*
Price/Sqft-
Days On Market5 days
Est. Mortgage$6,657/mth
Tax Amount (2023)$6,517/yr
Description
Welcome home to 26 Wildan Drive. Situated on a beautiful corner lot in the highly sought after Wildan Estates, this home is sure to impress. The main floor features a newly renovated kitchen with quartz counter tops, backsplash and a modern undermount double sink. The dining room, conveniently located just off the kitchen, features wainscotting and a gorgeous brick gas fireplace. The bright sunroom to the backyard with vaulted ceilings, new windows and double patio walkout. The expansive living room offers a cozy space to entertain friends and family, featuring a bay window overlooking the front yard, and beautiful French doors to the backyard. Upstairs boasts 4 bedrooms including primary with walk in closet and beautifully updated ensuite. The large finished basement includes a bedroom, spacious entertaining area with bar, additional storage space, gas fireplace with built-in cabinetry and pot lights throughout. Outside in the fenced backyard, enjoy the outdoor kitchen, flagstone patio, firepit, mature trees, hot tub and above ground pool. This is truly where you want to be this summer! Don't miss out on the opportunity to call this your new home.
Upcoming Open House
Property Details
Interior
Features
Main Floor
Kitchen
3.17 x 4.60Quartz Counter / Stainless Steel Appl / Breakfast Bar
Dining
4.98 x 3.53Fireplace / B/I Shelves / Wainscoting
Sunroom
4.83 x 5.61W/O To Yard / Pot Lights / Picture Window
Laundry
2.21 x 3.53Access To Garage / Custom Counter
Exterior
Features
Parking
Garage spaces 2
Garage type Attached
Other parking spaces 4
Total parking spaces 6
Property History
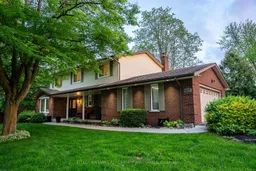 40
40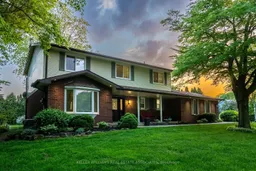 40
40Get up to 1% cashback when you buy your dream home with Wahi Cashback

A new way to buy a home that puts cash back in your pocket.
- Our in-house Realtors do more deals and bring that negotiating power into your corner
- We leverage technology to get you more insights, move faster and simplify the process
- Our digital business model means we pass the savings onto you, with up to 1% cashback on the purchase of your home
