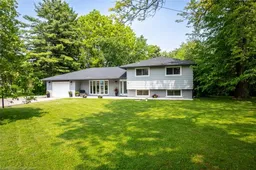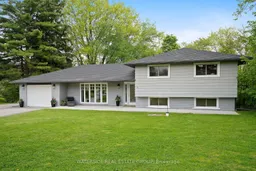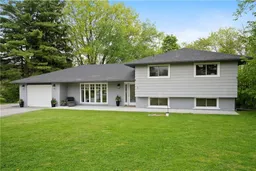Nature at your doorstep. Style at every turn. Welcome to your personal escape in Greensville—where quiet mornings, a wooded backyard, and elevated design come together in perfect harmony. Set at the end of a calm cul-de-sac, this home sits on an oversized, pie-shaped lot that feels more like a private retreat than a suburban address.
Inside, it’s all about flow, light, and function. The heart of the home? A bold, custom kitchen with clean lines, quartz counters, a striking marble backsplash beautifully lit to show off every detail, and a 10-foot island that anchors the space. Designed with entertaining in mind, the open-concept main level includes a spacious dining area and a bright, airy living room with vaulted ceilings and large windows that draw the outdoors in. The vibe is relaxed, modern, and made for connection.
With four bedrooms and three beautifully finished bathrooms, this home offers the space to grow, recharge, and truly make it your own. Downstairs, the lower level unfolds into something special—a private primary suite with walkout access to the backyard, a spa-inspired ensuite, and a walk-in closet that feels like a boutique dressing room. Need space to unwind or entertain? The media room is ready for cozy movie nights, big game energy, or whatever your weekend plans call for.
Step outside and you’ll understand why this home is so special. Nature surrounds you—birds singing, deer wandering through, and the kind of stillness that makes you breathe deeper. The backyard is made for entertaining and unwinding, with a large deck, patio, and evenings that end with stories and s’mores around the campfire.
And when you’re ready to explore, you're minutes from Christie Lake, Webster’s Falls, Tews Falls, Dundas Valley trails. Hike, bike, canoe, or simply soak up the beauty. You’re just a 6-min drive to historic downtown Dundas and close to every amenity you need. This isn’t just a home you live in—it’s one you feel.
Inclusions: Dishwasher,Dryer,Garage Door Opener,Range Hood,Refrigerator,Stove,Washer,Fridge, Stove, Dishwasher, Washer, Dryer, Garage Door Opener With Remotes
 50
50




