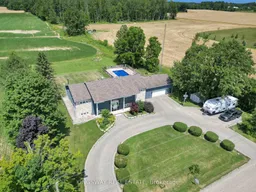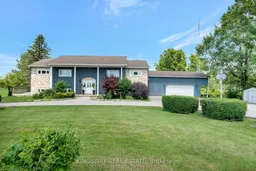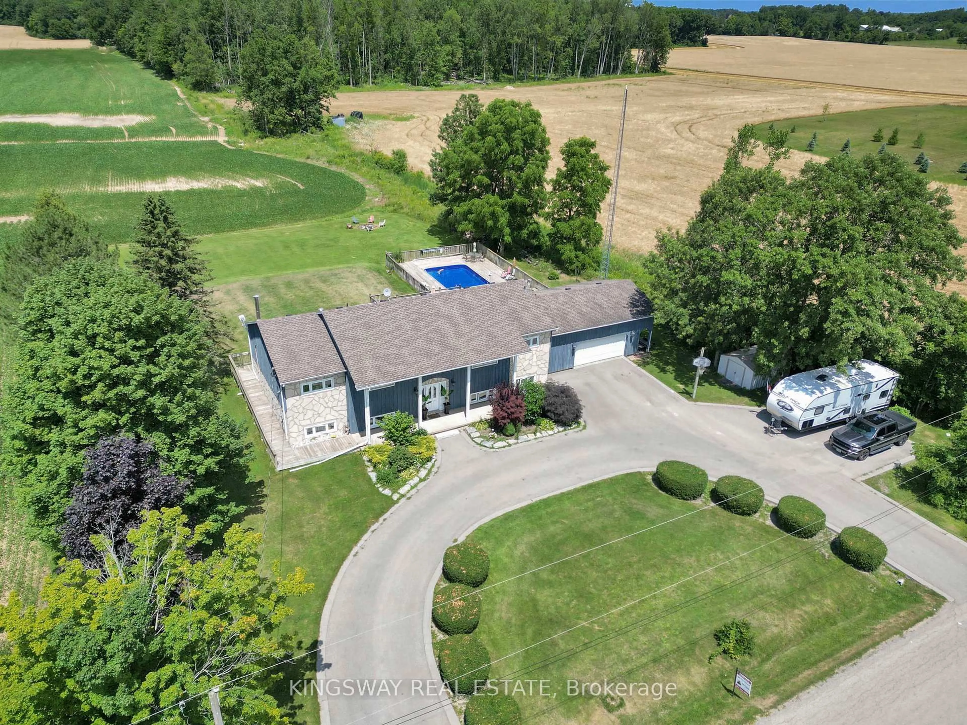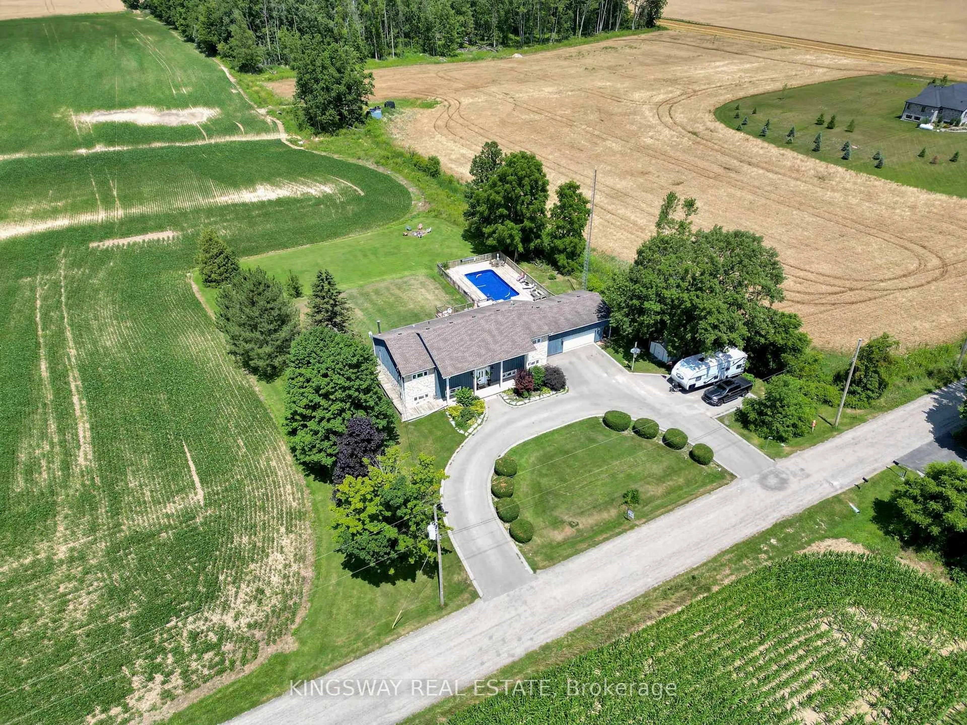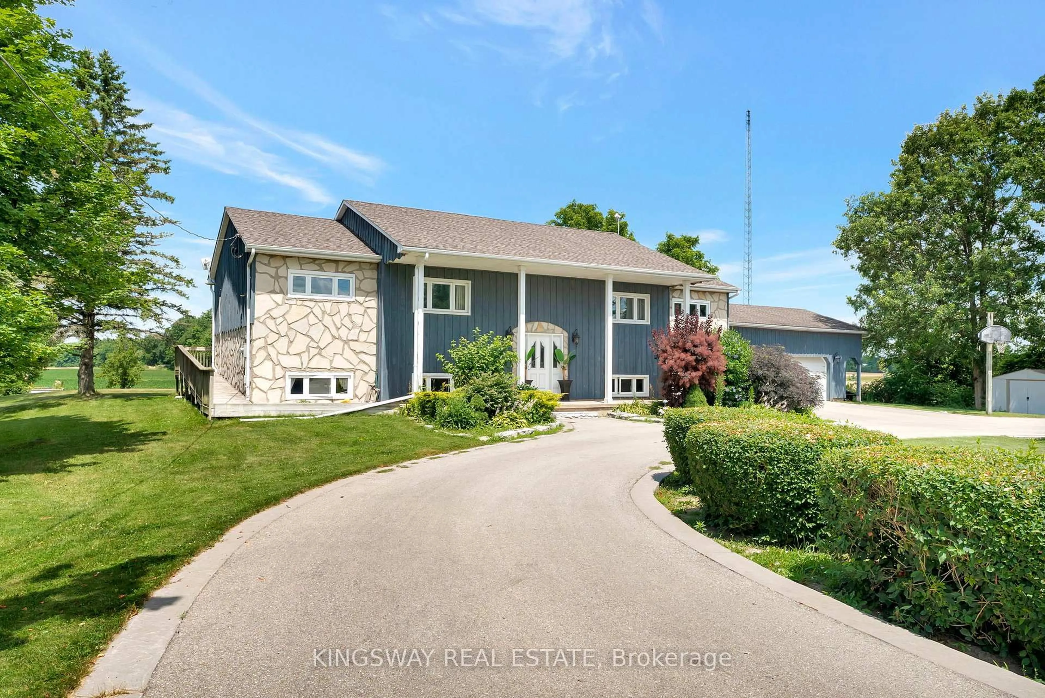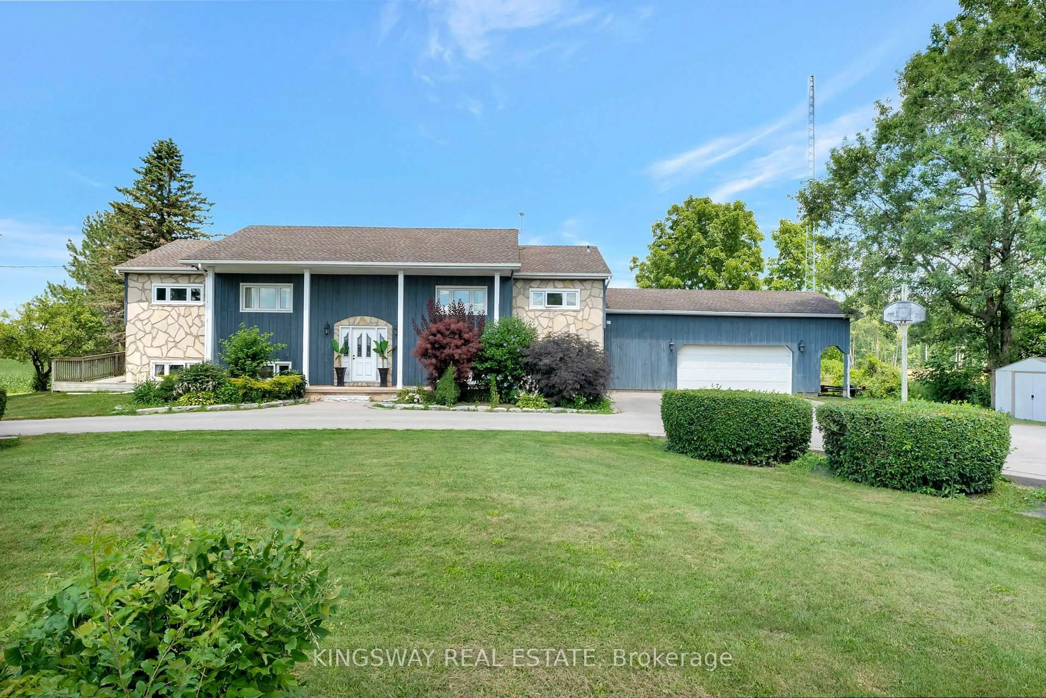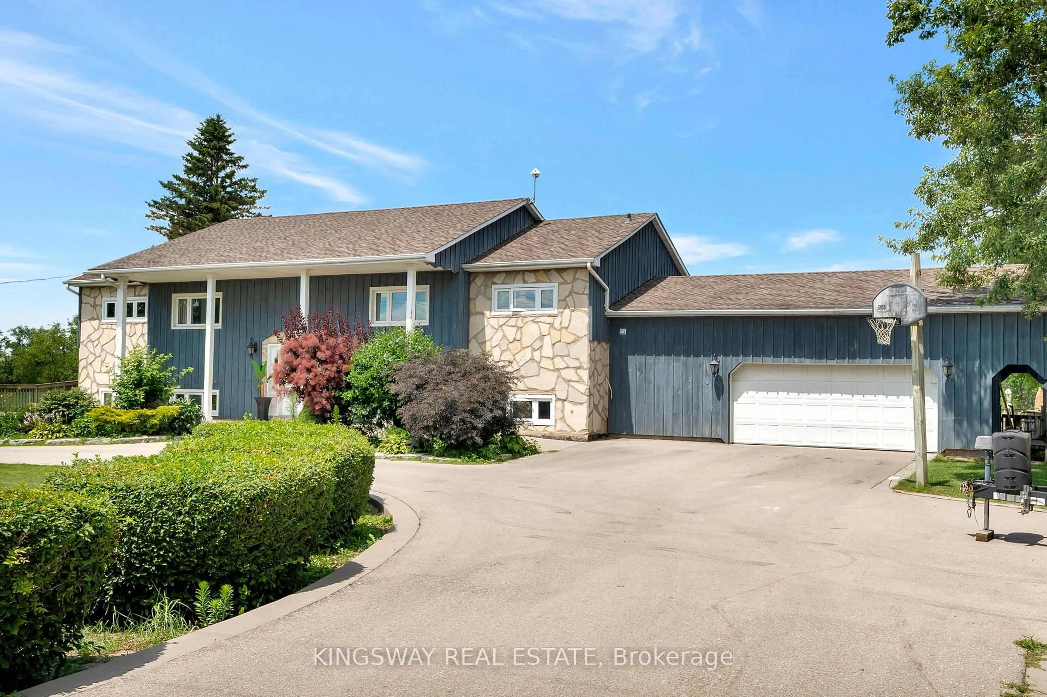2529 Norman Rd, Hamilton, Ontario N0B 1L0
Contact us about this property
Highlights
Estimated valueThis is the price Wahi expects this property to sell for.
The calculation is powered by our Instant Home Value Estimate, which uses current market and property price trends to estimate your home’s value with a 90% accuracy rate.Not available
Price/Sqft$712/sqft
Monthly cost
Open Calculator

Curious about what homes are selling for in this area?
Get a report on comparable homes with helpful insights and trends.
+48
Properties sold*
$1.2M
Median sold price*
*Based on last 30 days
Description
Welcome To This Beautiful Oases On Over Half Acre Land ,16x32 Inground Pool With New Liner.NoNeighbours On Back Only Open Fields.Absolutely Gorgeous Country Home With Breathtaking ViewsOnly 10 Mins From Cambridge.6 Bedrooms Raised Bungalow With Many Updates Including 2 Year OldHeat Pump(AC/Heater 8 Years Label/Parts Warranty)2 Year Old Septic Pump,Water Pump,WaterSoftener,HWT, Duel Sump Pump With Backup Battery,Replaced Well Pump.Driveway Done Less Than 5Years Ago With Parking For 10 Cars ,Armour Stone Surrounding The Garden.Open Concept KitchenWith Granite Countertop And Large Island.Beautiful Hickory Floor On The Main Floor.CommercialGrade Vinyl Throughout The Basement.3 Bedroom Basement Apartment With Kitchen And SeparateEntrance.Fully Insulated And Heated 2.5 Car Garage.Unwind On Newly Renovated Huge Raised DeckWith Sunset Views.Perfect For Family Gatherings And Entertaining.
Property Details
Interior
Features
Main Floor
Dining
4.65 x 4.27W/O To Deck / Combined W/Kitchen / hardwood floor
Laundry
3.71 x 3.45B/I Closet / Laundry Sink
Living
4.37 x 3.81Combined W/Dining / hardwood floor
Primary
3.99 x 3.662 Pc Ensuite / B/I Closet / hardwood floor
Exterior
Features
Parking
Garage spaces 2.5
Garage type Detached
Other parking spaces 10
Total parking spaces 12.5
Property History
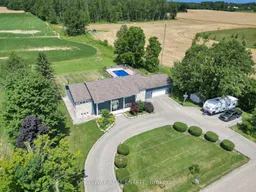 36
36